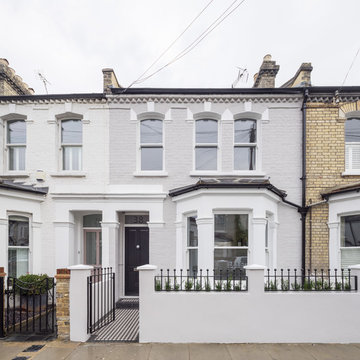883 foton på grått radhus
Sortera efter:
Budget
Sortera efter:Populärt i dag
21 - 40 av 883 foton
Artikel 1 av 3
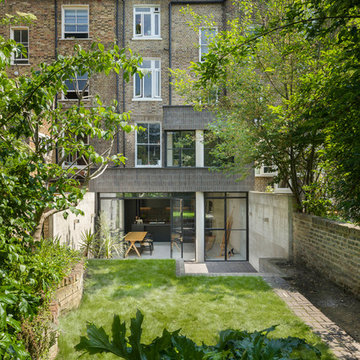
Andrew Meredith
Idéer för att renovera ett mellanstort industriellt grått radhus, med två våningar, tegel, platt tak och tak i mixade material
Idéer för att renovera ett mellanstort industriellt grått radhus, med två våningar, tegel, platt tak och tak i mixade material
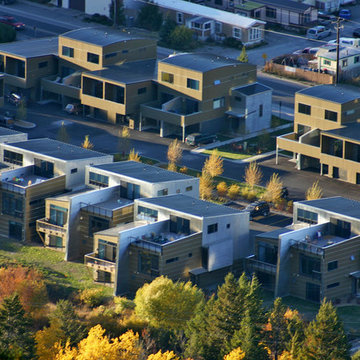
This mixed-income housing development on six acres in town is adjacent to national forest. Conservation concerns restricted building south of the creek and budgets led to efficient layouts.
All of the units have decks and primary spaces facing south for sun and mountain views; an orientation reflected in the building forms. The seven detached market-rate duplexes along the creek subsidized the deed restricted two- and three-story attached duplexes along the street and west boundary which can be entered through covered access from street and courtyard. This arrangement of the units forms a courtyard and thus unifies them into a single community.
The use of corrugated, galvanized metal and fiber cement board – requiring limited maintenance – references ranch and agricultural buildings. These vernacular references, combined with the arrangement of units, integrate the housing development into the fabric of the region.
A.I.A. Wyoming Chapter Design Award of Citation 2008
Project Year: 2009
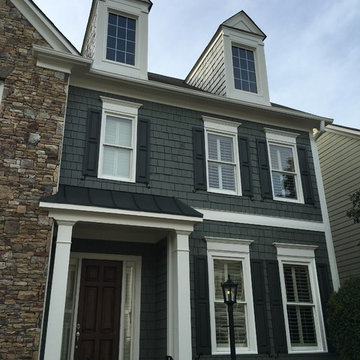
Idéer för ett mellanstort amerikanskt grått radhus, med tre eller fler plan, vinylfasad och tak i shingel
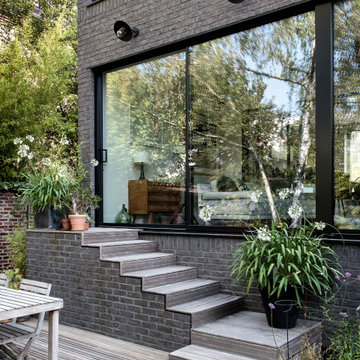
Extension et surélévation en ossature bois et parement brique
Inredning av ett modernt grått radhus, med två våningar, tegel, sadeltak och tak med takplattor
Inredning av ett modernt grått radhus, med två våningar, tegel, sadeltak och tak med takplattor
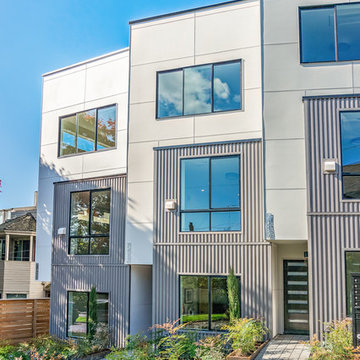
Exterior of Latona Ave townhouses
Bild på ett mellanstort funkis grått radhus, med tre eller fler plan, blandad fasad och platt tak
Bild på ett mellanstort funkis grått radhus, med tre eller fler plan, blandad fasad och platt tak
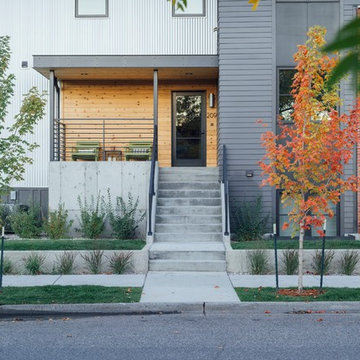
Inspiration för ett stort funkis grått radhus, med tre eller fler plan, metallfasad, platt tak och tak med takplattor
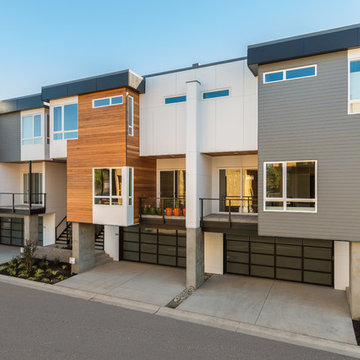
Inredning av ett modernt mellanstort grått radhus, med tre eller fler plan, blandad fasad, platt tak och tak i metall
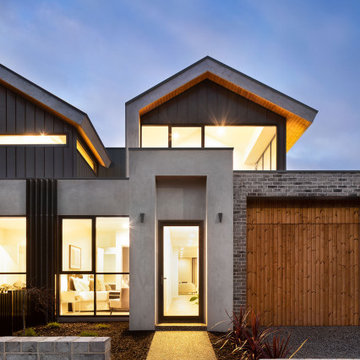
Two story townhouse with angles and a modern aesthetic with brick, render and metal cladding. Large black framed windows offer excellent indoor outdoor connection and a large courtyard terrace with pool face the yard.
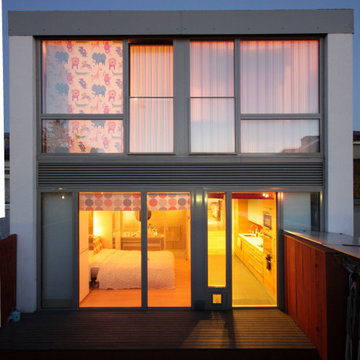
Modern inredning av ett mellanstort grått radhus, med två våningar, glasfasad och platt tak
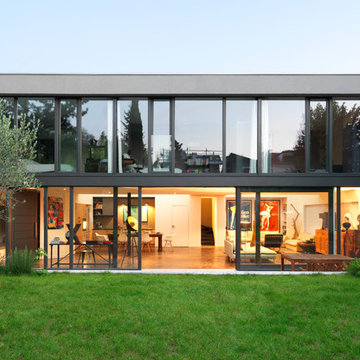
Simeon Levaillant
Idéer för att renovera ett stort funkis grått radhus, med två våningar, glasfasad, platt tak och tak i metall
Idéer för att renovera ett stort funkis grått radhus, med två våningar, glasfasad, platt tak och tak i metall

Bild på ett mellanstort funkis grått hus, med tre eller fler plan och platt tak
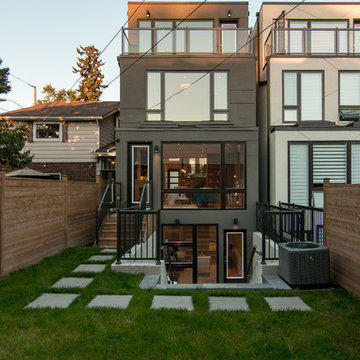
Exempel på ett mellanstort modernt grått radhus, med tre eller fler plan, stuckatur och platt tak

Lightbox 23 is a modern infill project in inner NE Portland. The project was designed and constructed as a net zero building and has been certified by Earth Advantage.
Photo credit: Josh Partee Photography
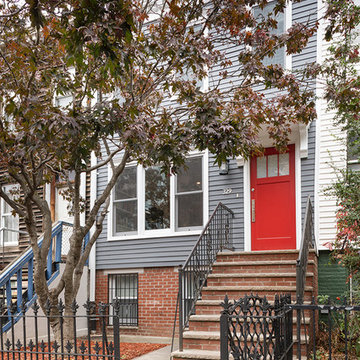
The exterior of the house was restored with Hardiboard siding and a bright, cheerful door.
Siding: Hardiboard in Night Gray
Door paint: Ben Moore Heritage Red
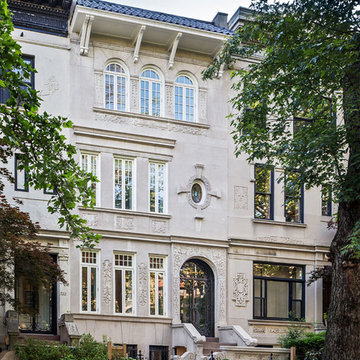
Inspiration för ett vintage grått radhus, med tre eller fler plan, sadeltak och tak med takplattor
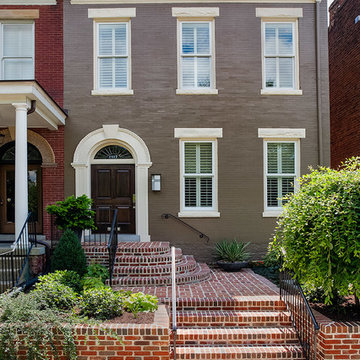
Inspiration för ett vintage grått radhus, med tre eller fler plan, valmat tak och tak med takplattor
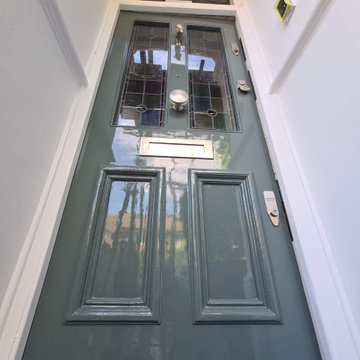
Full front exterior restoration, from windows to door !! With all dust free sanding system, hand painted High Gloss Front door by www.midecor.co.uk
Bild på ett mellanstort vintage grått radhus, med två våningar, tegel, sadeltak och tak med takplattor
Bild på ett mellanstort vintage grått radhus, med två våningar, tegel, sadeltak och tak med takplattor
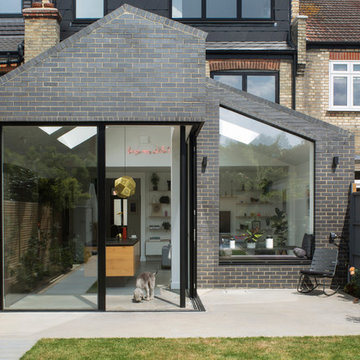
Bild på ett mellanstort funkis grått radhus, med tre eller fler plan, tegel, sadeltak och tak med takplattor
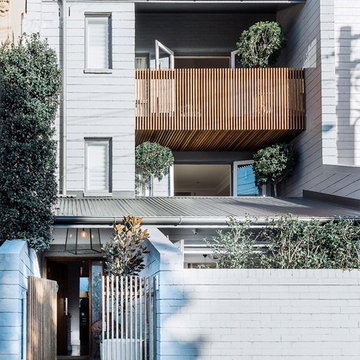
Photography by Maree Homer
Idéer för att renovera ett mellanstort funkis grått radhus, med tre eller fler plan och blandad fasad
Idéer för att renovera ett mellanstort funkis grått radhus, med tre eller fler plan och blandad fasad
883 foton på grått radhus
2
