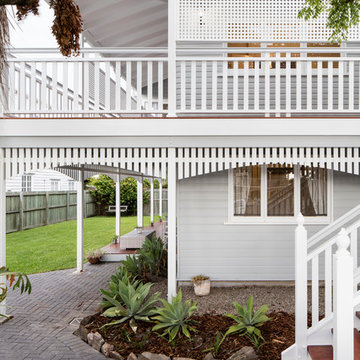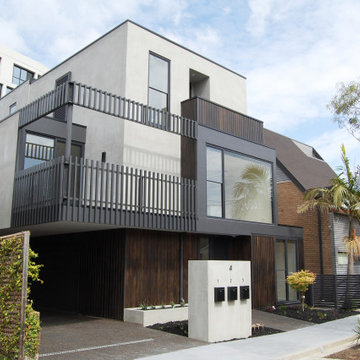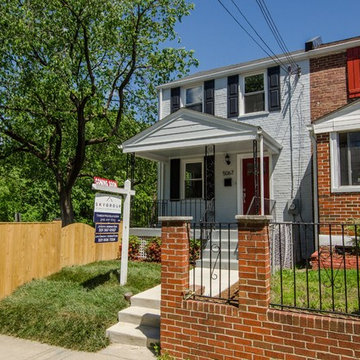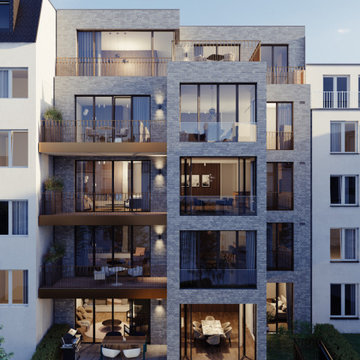883 foton på grått radhus
Sortera efter:
Budget
Sortera efter:Populärt i dag
161 - 180 av 883 foton
Artikel 1 av 3
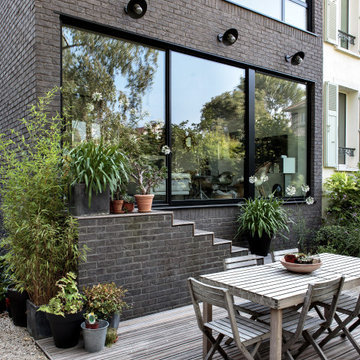
Extension et surélévation en ossature bois et parement brique
Foto på ett funkis grått radhus, med två våningar, tegel, sadeltak och tak med takplattor
Foto på ett funkis grått radhus, med två våningar, tegel, sadeltak och tak med takplattor
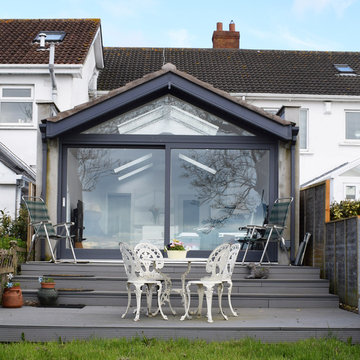
DAVID MANIGO
Klassisk inredning av ett mellanstort grått radhus, med allt i ett plan, stuckatur, sadeltak och tak med takplattor
Klassisk inredning av ett mellanstort grått radhus, med allt i ett plan, stuckatur, sadeltak och tak med takplattor
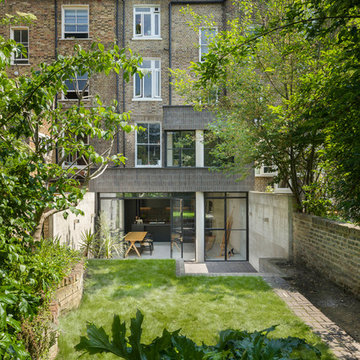
Andrew Meredith
Idéer för att renovera ett mellanstort industriellt grått radhus, med två våningar, tegel, platt tak och tak i mixade material
Idéer för att renovera ett mellanstort industriellt grått radhus, med två våningar, tegel, platt tak och tak i mixade material
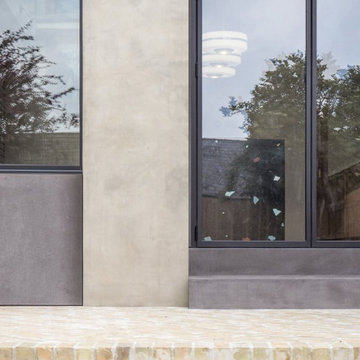
Idéer för mellanstora funkis grå hus, med allt i ett plan, platt tak och tak i mixade material
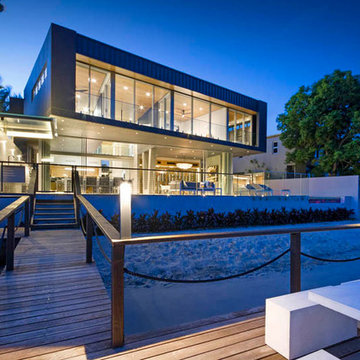
Weekend home situated in Noosa, Queensland. Strong Geometric shape and form softened with plush furnishings.
Inredning av ett modernt mellanstort grått hus, med två våningar, platt tak och tak i metall
Inredning av ett modernt mellanstort grått hus, med två våningar, platt tak och tak i metall
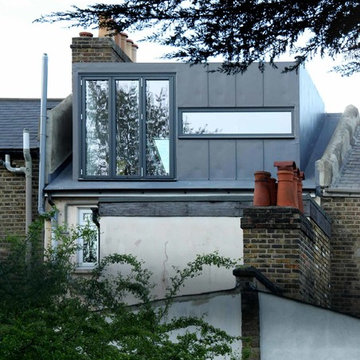
Roof extension for a flat to expose expansive views across South London.
An intimate project to expand this first floor flat into the roof above, this scheme used carefully considered glazing to bring light and views into the living area and generate a sense of openness previously lacking.
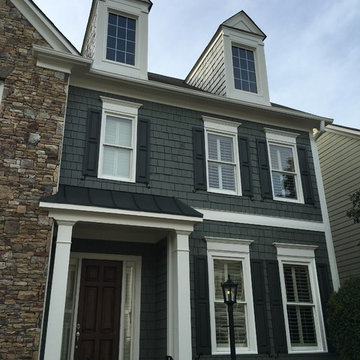
Idéer för ett mellanstort amerikanskt grått radhus, med tre eller fler plan, vinylfasad och tak i shingel
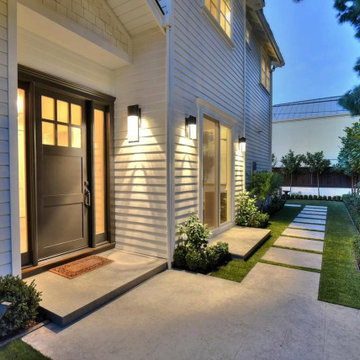
A series of stepping stones first leads to the elegant front door, then to the backyard beyond.
Inspiration för ett mellanstort amerikanskt grått hus, med två våningar, valmat tak och tak i shingel
Inspiration för ett mellanstort amerikanskt grått hus, med två våningar, valmat tak och tak i shingel
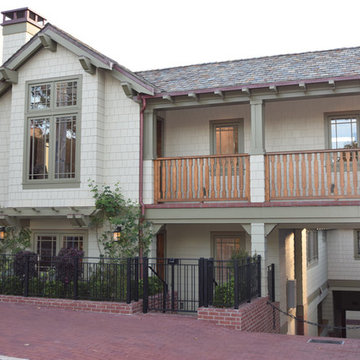
Foto på ett stort amerikanskt grått hus, med två våningar, valmat tak och tak i shingel
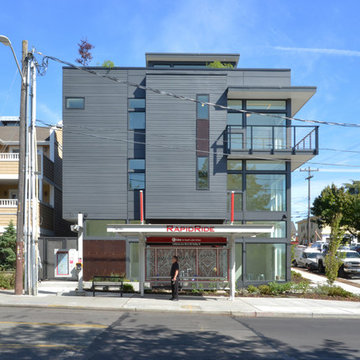
Viewed from across the street, the design for the townhouses responded in part to the existing bus shelter. A gate to the left leads to the residential entrances.
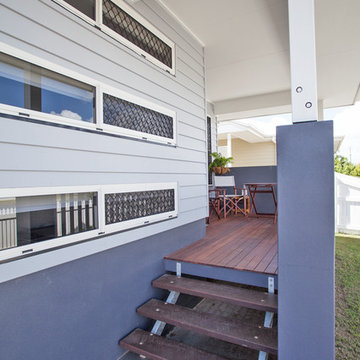
Kath Heke
Inredning av ett klassiskt litet grått hus, med allt i ett plan, sadeltak och tak i metall
Inredning av ett klassiskt litet grått hus, med allt i ett plan, sadeltak och tak i metall
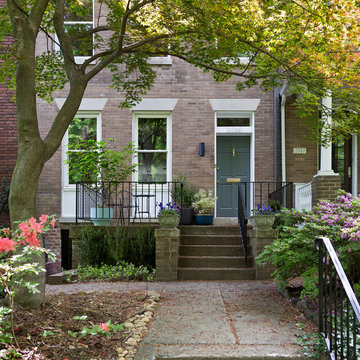
Idéer för att renovera ett litet 50 tals grått radhus, med två våningar, tegel och valmat tak
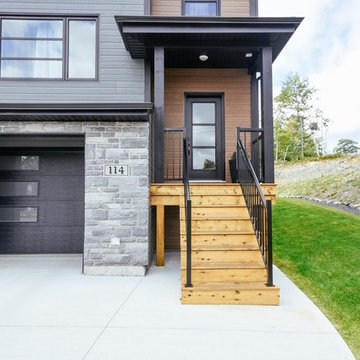
townhouse exterior
Inspiration för ett funkis grått radhus, med tre eller fler plan, vinylfasad och tak i shingel
Inspiration för ett funkis grått radhus, med tre eller fler plan, vinylfasad och tak i shingel
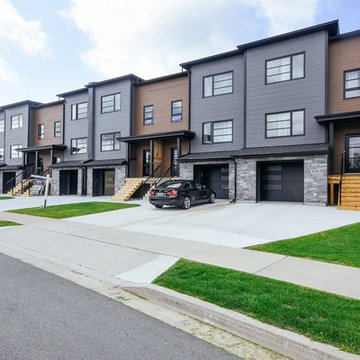
townhouse exterior
Inspiration för moderna grå radhus, med tre eller fler plan, vinylfasad och tak i shingel
Inspiration för moderna grå radhus, med tre eller fler plan, vinylfasad och tak i shingel
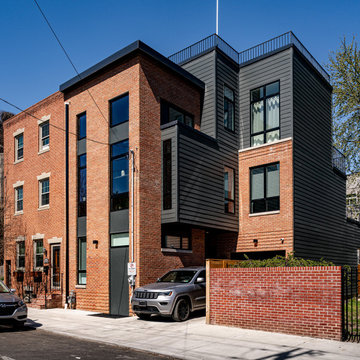
Bild på ett stort funkis grått radhus, med tre eller fler plan, blandad fasad, platt tak och tak i mixade material
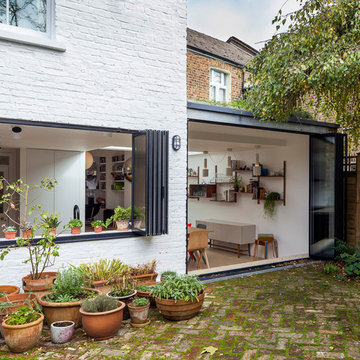
An award winning project to transform a two storey Victorian terrace house into a generous family home with the addition of both a side extension and loft conversion.
The side extension provides a light filled open plan kitchen/dining room under a glass roof and bi-folding doors gives level access to the south facing garden. A generous master bedroom with en-suite is housed in the converted loft. A fully glazed dormer provides the occupants with an abundance of daylight and uninterrupted views of the adjacent Wendell Park.
Winner of the third place prize in the New London Architecture 'Don't Move, Improve' Awards 2016
Photograph: Salt Productions
883 foton på grått radhus
9
