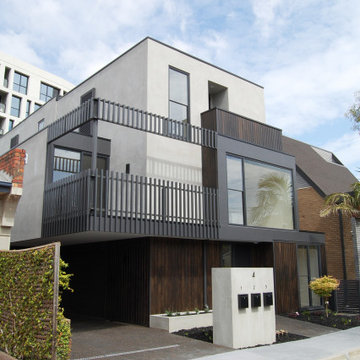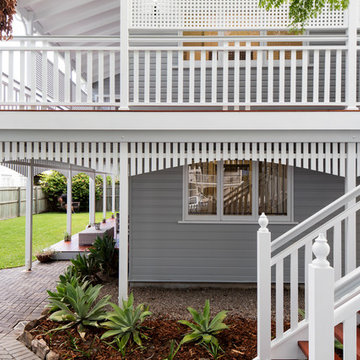883 foton på grått radhus
Sortera efter:
Budget
Sortera efter:Populärt i dag
141 - 160 av 883 foton
Artikel 1 av 3
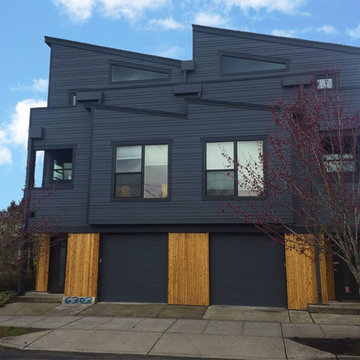
Idéer för att renovera ett mellanstort funkis grått radhus, med två våningar, fiberplattor i betong, pulpettak och tak i shingel
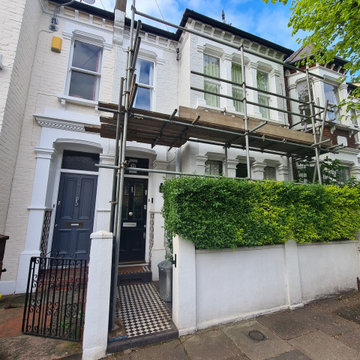
Full front exterior restoration, from windows to door !! With all dust free sanding system, hand painted High Gloss Front door by www.midecor.co.uk
Inspiration för mellanstora klassiska grå radhus, med två våningar, tegel, sadeltak och tak med takplattor
Inspiration för mellanstora klassiska grå radhus, med två våningar, tegel, sadeltak och tak med takplattor
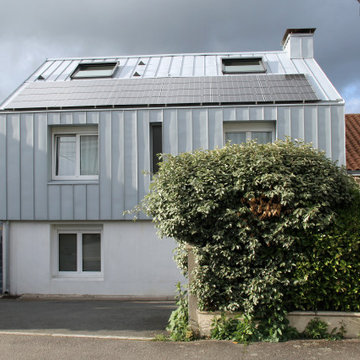
Jouant avec les reflets de lumière, la nouvelle peau de zinc Azengar de cette maison traditionnelle initie un dialogue subtil avec son environnement, et lui donne un second souffle. À l’occasion de travaux de rénovation énergétique et de surélévation, le choix de ce matériau est rapidement apparu comme une évidence. À la fois noble et pérenne, utilisable aussi bien en bardage qu’en toiture, l’exploitation de son potentiel a permis un traitement fin des détails de retournement pour créer une enveloppe continue, comme un écrin. La teinte Azengar, douce et naturelle, en plus de réfléchir le contexte, est sensible aux variations d’ambiances et change légèrement de coloration au gré des conditions météorologiques.
L’étage est entièrement isolé par l’extérieur, et la modification de charpente côté Nord dégage un nouvel espace, qui est totalement réaménagé. Ce dernier est redivisé en deux parties : la plus importante fait office de salle multimédia (pour le sport, les jeux et l’installation d’un home cinema), tandis que l’autre est transformée en une chambre d'amis d'environ 17 m². Plus qu’une simple séparation, l’élément épais qui les délimite est un véritable meuble intelligent : intégrant tantôt des étagères, tantôt une kitchenette, l’accès à la salle-de-bains ou encore des placards, il répond à de nombreuses fonctions, toutes regroupées en un unique bloc sculpté par les usages. Bien identifiable, en pin maritime contreplaqué, il structure l’espace et lui donne une atmosphère chaleureuse.
Afin de rendre de rendre l’accès à la chambre d’ami indépendant, un escalier extérieur en métal à deux volées est créé dans le prolongement de l’escalier existant en béton. Orientés plein Sud sur la rue, les panneaux photovoltaïques et les grands Velux exploitent au maximum les apports solaires. Côté jardin au Nord, un ensemble de fenêtres fixes et coulissantes en aluminium occupe quant-à-lui toute la largeur de la partie surélevée, offrant au regard la contemplation d’un paysage boisé.
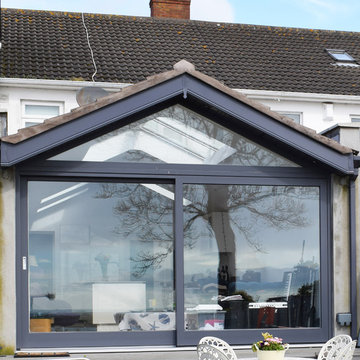
DAVID MANIGO
Inspiration för mellanstora klassiska grå radhus, med allt i ett plan, stuckatur, sadeltak och tak med takplattor
Inspiration för mellanstora klassiska grå radhus, med allt i ett plan, stuckatur, sadeltak och tak med takplattor

Modern inredning av ett mellanstort grått hus, med två våningar, sadeltak och tak med takplattor
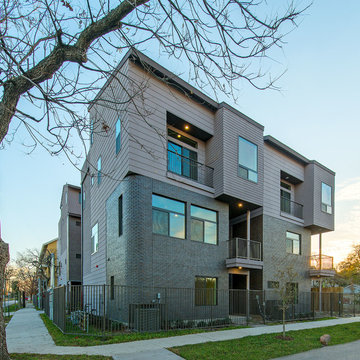
These townhomes takes advantage of their north elevation with large expanses of glass and a balcony accessed through sliding glass doors.
Inredning av ett modernt mellanstort grått radhus, med blandad fasad, tre eller fler plan och sadeltak
Inredning av ett modernt mellanstort grått radhus, med blandad fasad, tre eller fler plan och sadeltak
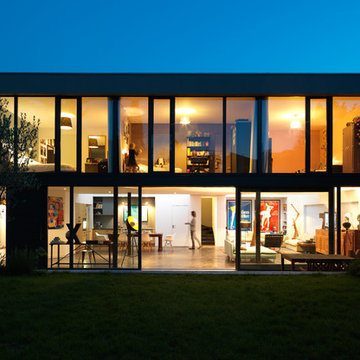
Simeon Levaillant
Inredning av ett modernt stort grått radhus, med två våningar, platt tak, tak i metall och glasfasad
Inredning av ett modernt stort grått radhus, med två våningar, platt tak, tak i metall och glasfasad
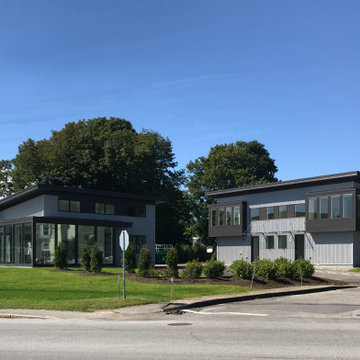
Southeast view of townhouses, landscaping, drive entry, etc.
Bild på ett mellanstort funkis grått radhus, med två våningar, metallfasad, pulpettak och tak i mixade material
Bild på ett mellanstort funkis grått radhus, med två våningar, metallfasad, pulpettak och tak i mixade material
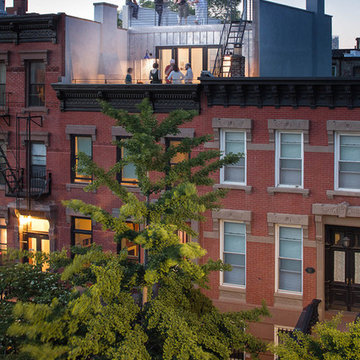
Exterior view of front facade with rooftop addition
Idéer för funkis grå radhus, med tre eller fler plan, metallfasad och platt tak
Idéer för funkis grå radhus, med tre eller fler plan, metallfasad och platt tak
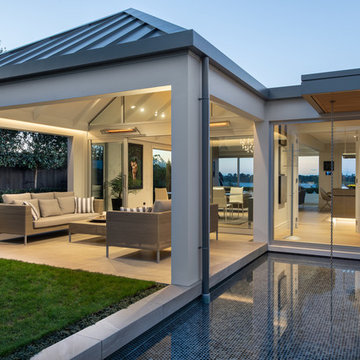
Mike Holman
Foto på ett stort funkis grått radhus, med tre eller fler plan, valmat tak och tak i metall
Foto på ett stort funkis grått radhus, med tre eller fler plan, valmat tak och tak i metall
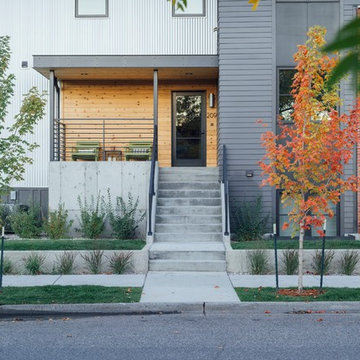
Inspiration för ett stort funkis grått radhus, med tre eller fler plan, metallfasad, platt tak och tak med takplattor
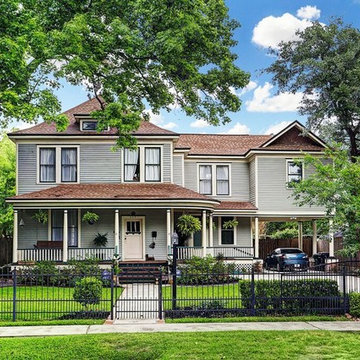
Amerikansk inredning av ett grått radhus, med två våningar, vinylfasad och tak i shingel
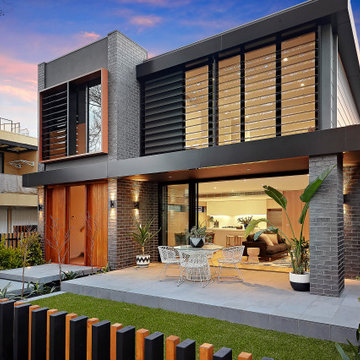
Idéer för att renovera ett mellanstort funkis grått radhus, med två våningar, tegel, platt tak och tak i metall
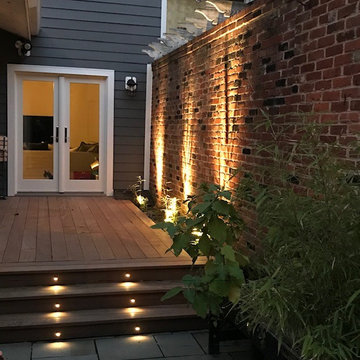
This project involved the renovation of the enclosed garden of an 1850s townhouse in old town Alexandria, VA. The idea was to modernize it and make it more functional. The design called for the installation of an Ipe deck and replacement of a brick patio with dry set flagstone. Simple bullet uplights accent clumping bamboo. Mexican Beach pebbles serve as the "mulch." Design and Photo by Patrick Murphy
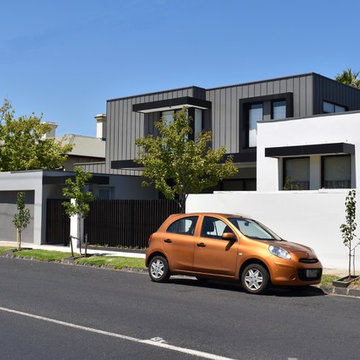
The single storey white wing matches the lines of the original Victorian house on the right, softening the transition to the two storey section of the townhouse.
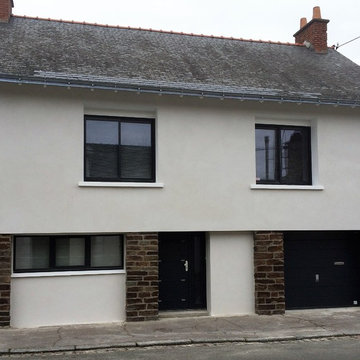
Jérôme de la Grand'rive
Modern inredning av ett mellanstort grått hus, med två våningar, sadeltak och tak i shingel
Modern inredning av ett mellanstort grått hus, med två våningar, sadeltak och tak i shingel
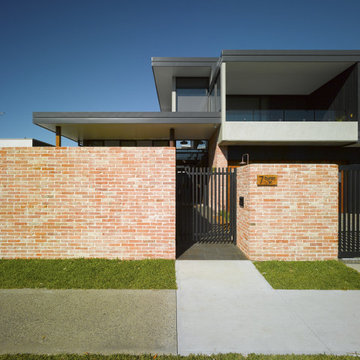
Not your average suburban brick home - this stunning industrial design beautifully combines earth-toned elements with a jeweled plunge pool.
The combination of recycled brick, iron and stone inside and outside creates such a beautifully cohesive theme throughout the house.
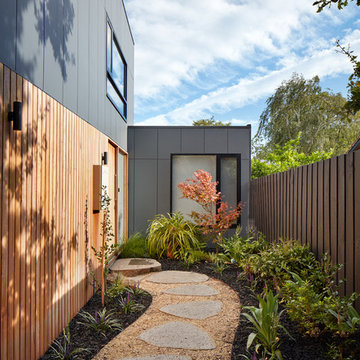
Two interlocking townhouses, organised around private courtyards and designed to appear as one house from the street in response to the local context and planning restrictions.
Photogrpahy: Tom Roe
883 foton på grått radhus
8
