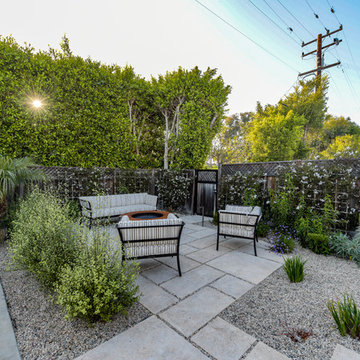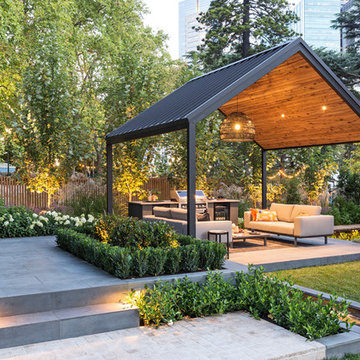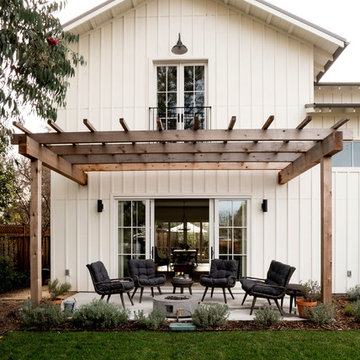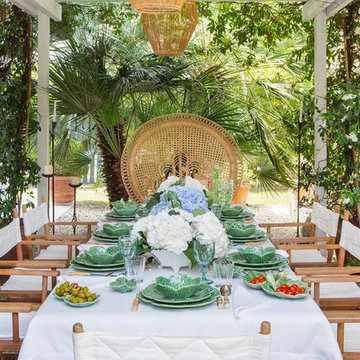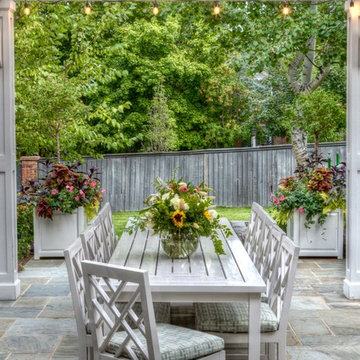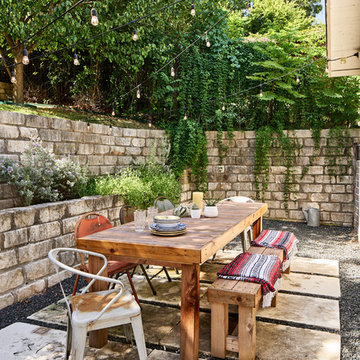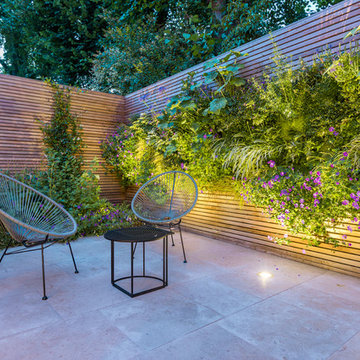87 674 foton på grön uteplats
Sortera efter:
Budget
Sortera efter:Populärt i dag
141 - 160 av 87 674 foton
Artikel 1 av 2

This modern home, near Cedar Lake, built in 1900, was originally a corner store. A massive conversion transformed the home into a spacious, multi-level residence in the 1990’s.
However, the home’s lot was unusually steep and overgrown with vegetation. In addition, there were concerns about soil erosion and water intrusion to the house. The homeowners wanted to resolve these issues and create a much more useable outdoor area for family and pets.
Castle, in conjunction with Field Outdoor Spaces, designed and built a large deck area in the back yard of the home, which includes a detached screen porch and a bar & grill area under a cedar pergola.
The previous, small deck was demolished and the sliding door replaced with a window. A new glass sliding door was inserted along a perpendicular wall to connect the home’s interior kitchen to the backyard oasis.
The screen house doors are made from six custom screen panels, attached to a top mount, soft-close track. Inside the screen porch, a patio heater allows the family to enjoy this space much of the year.
Concrete was the material chosen for the outdoor countertops, to ensure it lasts several years in Minnesota’s always-changing climate.
Trex decking was used throughout, along with red cedar porch, pergola and privacy lattice detailing.
The front entry of the home was also updated to include a large, open porch with access to the newly landscaped yard. Cable railings from Loftus Iron add to the contemporary style of the home, including a gate feature at the top of the front steps to contain the family pets when they’re let out into the yard.
Tour this project in person, September 28 – 29, during the 2019 Castle Home Tour!
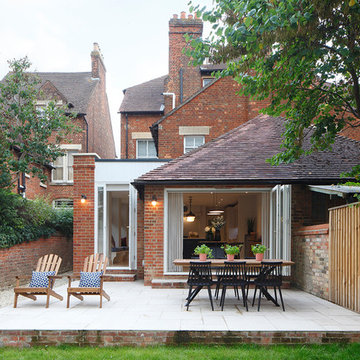
Garden Patio
Idéer för att renovera en stor vintage uteplats på baksidan av huset, med kakelplattor
Idéer för att renovera en stor vintage uteplats på baksidan av huset, med kakelplattor

Rustik inredning av en uteplats på baksidan av huset, med en öppen spis och marksten i tegel
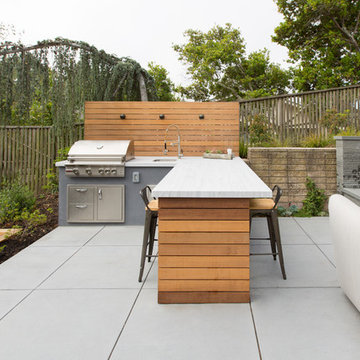
Bild på en funkis uteplats på baksidan av huset, med marksten i betong

Marion Brenner Photography
Bild på en stor funkis uteplats framför huset, med en öppen spis och naturstensplattor
Bild på en stor funkis uteplats framför huset, med en öppen spis och naturstensplattor
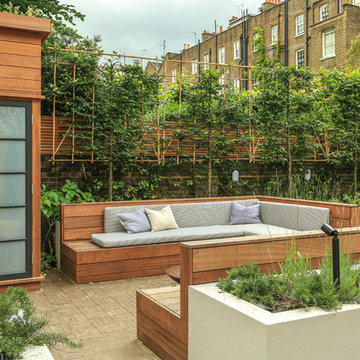
Alex Maguire
Inredning av en modern uteplats på baksidan av huset, med marksten i betong
Inredning av en modern uteplats på baksidan av huset, med marksten i betong
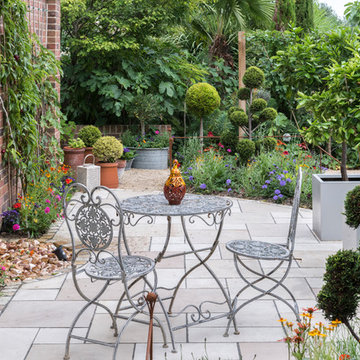
Nicola Stocken
Idéer för en mellanstor klassisk uteplats längs med huset, med en fontän och marksten i betong
Idéer för en mellanstor klassisk uteplats längs med huset, med en fontän och marksten i betong
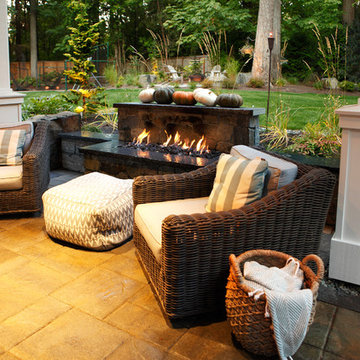
Parkscreative.com
Idéer för att renovera en stor funkis uteplats på baksidan av huset, med marksten i betong, takförlängning och en eldstad
Idéer för att renovera en stor funkis uteplats på baksidan av huset, med marksten i betong, takförlängning och en eldstad
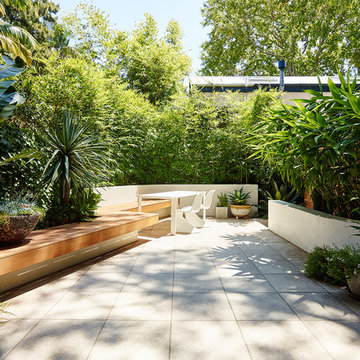
This small courtyard is a carefully designed combination of materials that allows the new and old structures to sit comfortably together and brings the whole garden up to date. The cedar bench top provides warmth to the outdoor space which is dominated by the restrained colours of the walls and flooring. While the consistent mid green colour of the planting provides structure to this garden the combination of varying leaf shapes and textures provides depth and interest.
An offset layout to the bench seating allows for depth in the garden whilst the introduction of screen planting creates privacy. The result is a calming and relaxed garden in an urban setting.
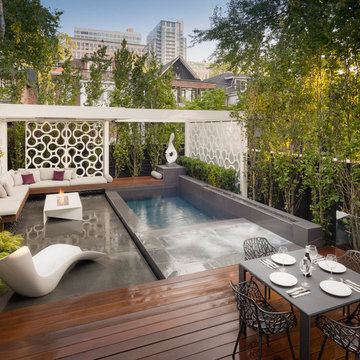
Pro-Land was hired to manage and construct this secluded backyard in the core of Toronto. Working in conjunction with multiple trades and Eden Tree Design Inc., we were able to create this modern space, utilizing every corner of the property to it's fullest potential.
Landscape Design: Eden Tree Design Inc.
Photographer: McNeill Photography
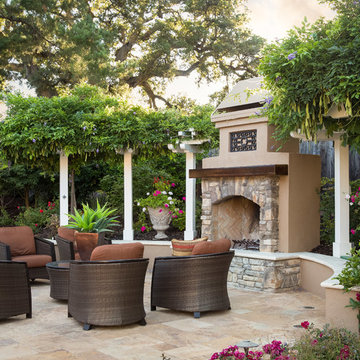
Inspiration för en stor vintage uteplats på baksidan av huset, med en eldstad och kakelplattor

The quaking aspen provide upper level screening, but still allow light through to the patio. Photography by Larry Huene Photography.
Inspiration för en liten funkis uteplats på baksidan av huset, med naturstensplattor och en pergola
Inspiration för en liten funkis uteplats på baksidan av huset, med naturstensplattor och en pergola
87 674 foton på grön uteplats
8
