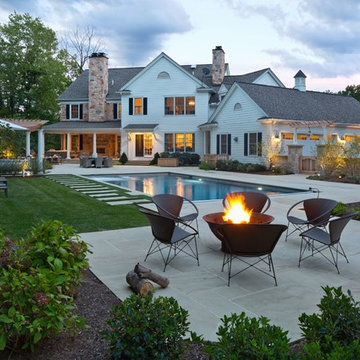87 674 foton på grön uteplats
Sortera efter:
Budget
Sortera efter:Populärt i dag
161 - 180 av 87 674 foton
Artikel 1 av 2
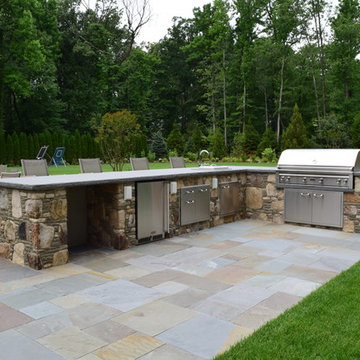
After falling in love with a home but unfortunately losing the bid to buy it, these homeowners approached Braen Supply for a solution. Braen Supply found a way to replicate the original home these individuals were hoping to buy, with the exact stone that was used. By building a replica on a different property, these homeowners truly got their dream home.
The Fieldstone Veneer Blend that was used on the home was able to make it stand out with a unique look. The rest of the materials that were used worked perfectly to compliment the various features of the home.
With the addition of the outdoor kitchen and pool, a perfect place to unwind was created.
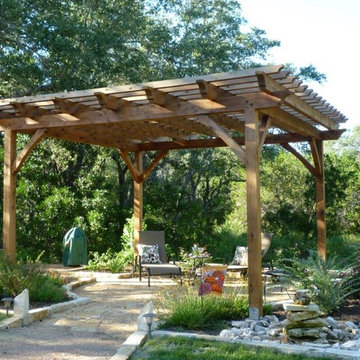
Rustik inredning av en mellanstor uteplats på baksidan av huset, med naturstensplattor och en pergola
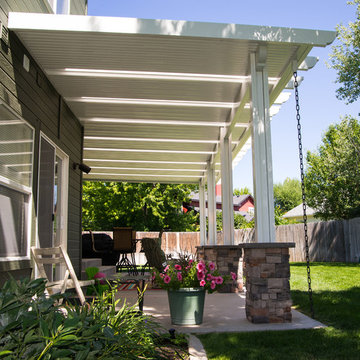
This project in Meridian Idaho features multiple upgrades making it a beautiful and unique patio cover. Rock bases and drip chains create an elegant finish while skylights help keep the patio light and airy, while still keeping furniture and homeowners dry on rainy days.
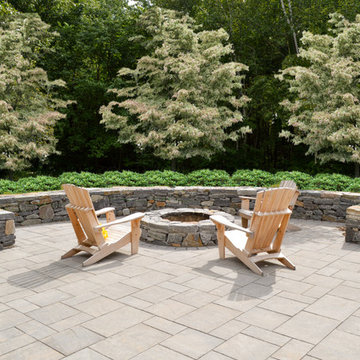
Idéer för att renovera en mellanstor vintage uteplats på baksidan av huset, med en öppen spis och naturstensplattor
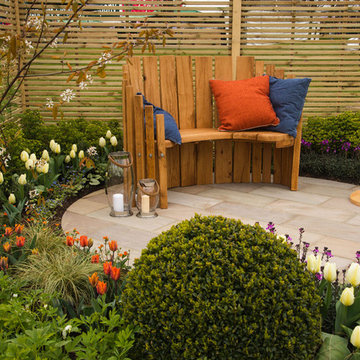
Idéer för små funkis uteplatser på baksidan av huset, med naturstensplattor
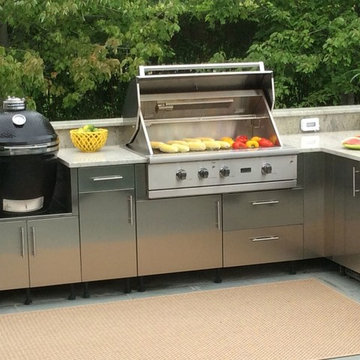
Foto på en stor vintage uteplats på baksidan av huset, med utekök, markiser och marksten i betong
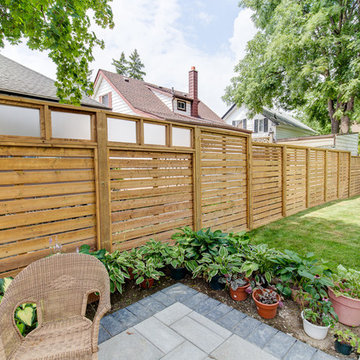
Inspiration för en funkis uteplats på baksidan av huset, med marksten i betong
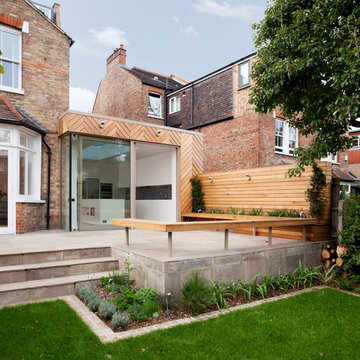
A couple with two young children appointed FPA to refurbish a large semi detached Victorian house in Wimbledon Park. The property, arranged on four split levels, had already been extended in 2007 by the previous owners.
The clients only wished to have the interiors updated to create a contemporary family room. However, FPA interpreted the brief as an opportunity also to refine the appearance of the existing side extension overlooking the patio and devise a new external family room, framed by red cedar clap boards, laid to suggest a chevron floor pattern.
The refurbishment of the interior creates an internal contemporary family room at the lower ground floor by employing a simple, yet elegant, selection of materials as the instrument to redirect the focus of the house towards the patio and the garden: light coloured European Oak floor is paired with natural Oak and white lacquered panelling and Lava Stone to produce a calming and serene space.
The solid corner of the extension is removed and a new sliding door set is put in to reduce the separation between inside and outside.
Photo by Gianluca Maver
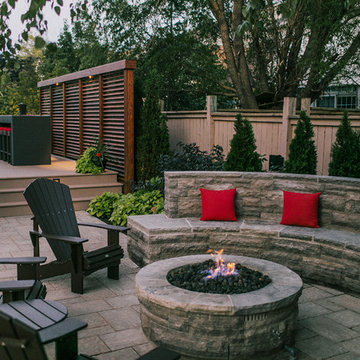
Overview of Wiarton Dry Stack natural stone bench and natural gas firepit, Permacon "Trafalgar" paver patio, custom composite deck and Ipe privacy screens with landscape lighting, and gardens surrounding.
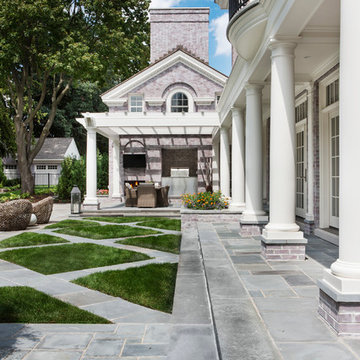
This renovation and addition project, located in Bloomfield Hills, was completed in 2016. A master suite, located on the second floor and overlooking the backyard, was created that featured a his and hers bathroom, staging rooms, separate walk-in-closets, and a vaulted skylight in the hallways. The kitchen was stripped down and opened up to allow for gathering and prep work. Fully-custom cabinetry and a statement range help this room feel one-of-a-kind. To allow for family activities, an indoor gymnasium was created that can be used for basketball, soccer, and indoor hockey. An outdoor oasis was also designed that features an in-ground pool, outdoor trellis, BBQ area, see-through fireplace, and pool house. Unique colonial traits were accentuated in the design by the addition of an exterior colonnade, brick patterning, and trim work. The renovation and addition had to match the unique character of the existing house, so great care was taken to match every detail to ensure a seamless transition from old to new.
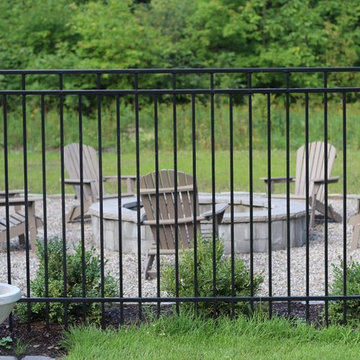
Drone video produced by Studio 256
https://youtu.be/21YBsQHXK-8
Modern inredning av en stor uteplats på baksidan av huset, med en öppen spis och grus
Modern inredning av en stor uteplats på baksidan av huset, med en öppen spis och grus
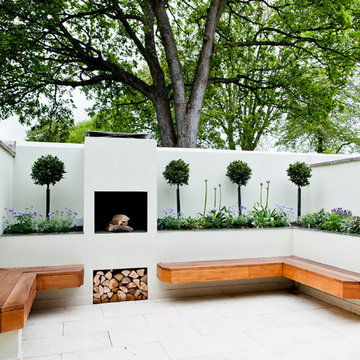
Idéer för att renovera en liten funkis uteplats på baksidan av huset, med en öppen spis och naturstensplattor
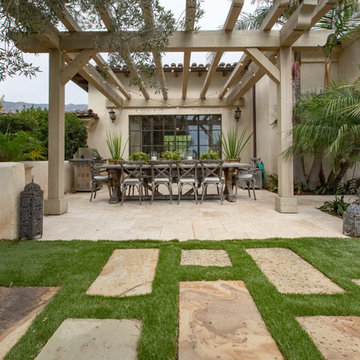
Design | Tim Doles Landscape Design
Photography | Kurt Jordan Photography
Inredning av en medelhavsstil gårdsplan, med naturstensplattor och en pergola
Inredning av en medelhavsstil gårdsplan, med naturstensplattor och en pergola
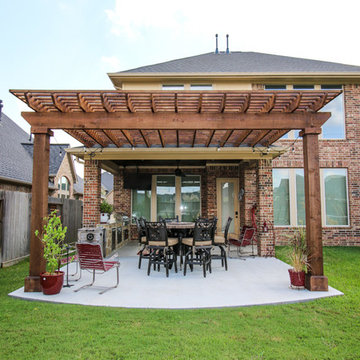
This project involved adding a cedar pergola to the existing covered patio and an outdoor kitchen for entertaining convenience!
Built in to the existing patio, a concrete slab was poured making additional space for outdoor dining and seating underneath the pergola. An outdoor kitchen was tied into the covered patio. Stone-faced with gorgeous granite countertops, this kitchen provides ample storage space and the opportunity to prepare and grill any cuisine!
Tongue and groove pre-stained ceiling was added to the existing patio cover as well as additional recessed lighting.
Our clients created a trophy-winning patio complete with Texas A&M décor, perfect for hosting football season parties! This combination of patio cover and pergola provides optimum shade coverage and the chance to enjoy some natural lighting underneath the partial shade structure.
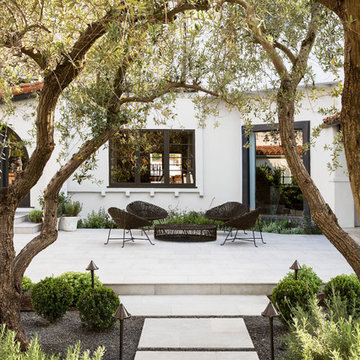
www.laurahullphotography.com
Idéer för en modern uteplats på baksidan av huset, med marksten i betong
Idéer för en modern uteplats på baksidan av huset, med marksten i betong
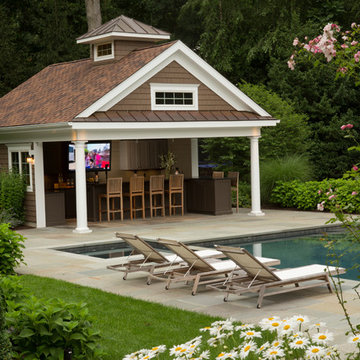
A decorative wooden pergola accents this pool changing area and outdoor shower.
Idéer för mellanstora vintage uteplatser på baksidan av huset, med naturstensplattor och ett lusthus
Idéer för mellanstora vintage uteplatser på baksidan av huset, med naturstensplattor och ett lusthus
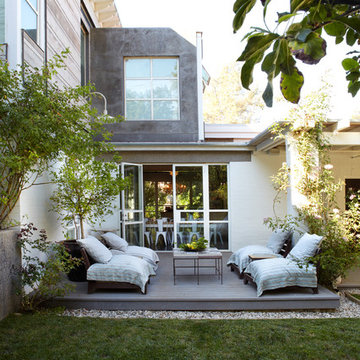
Exempel på en mellanstor industriell uteplats på baksidan av huset, med trädäck
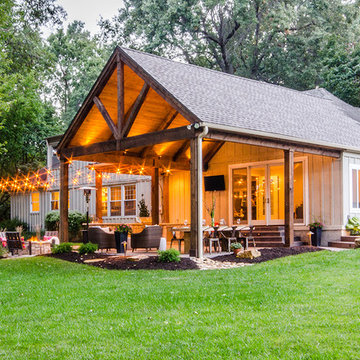
Shawn Spry Photography
Idéer för att renovera en mellanstor rustik uteplats på baksidan av huset, med utekök, stämplad betong och takförlängning
Idéer för att renovera en mellanstor rustik uteplats på baksidan av huset, med utekök, stämplad betong och takförlängning
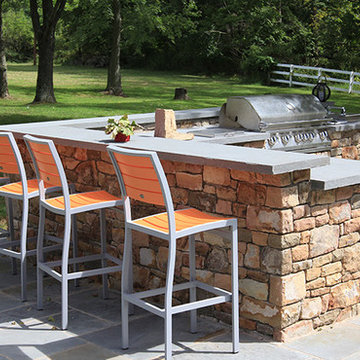
Bild på en mellanstor amerikansk uteplats på baksidan av huset, med utekök och marksten i betong
87 674 foton på grön uteplats
9
