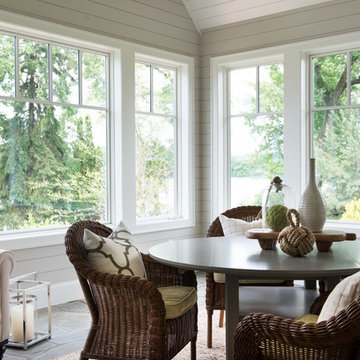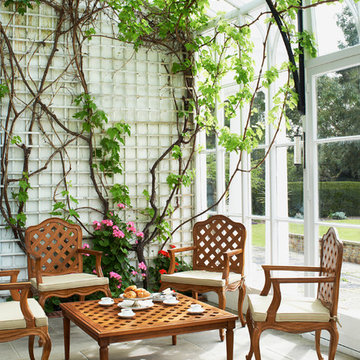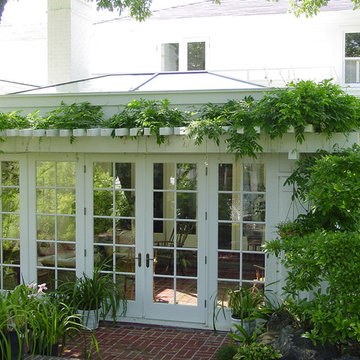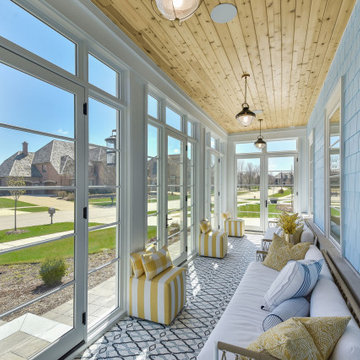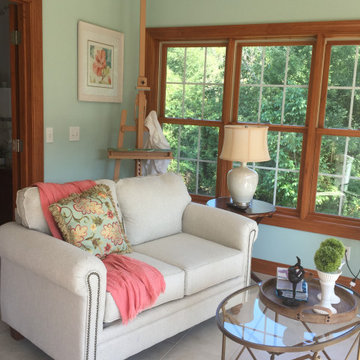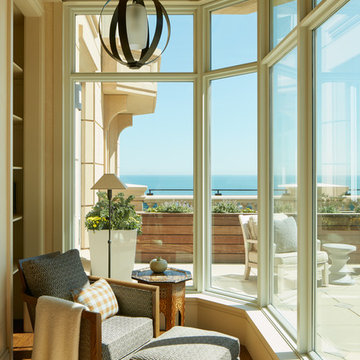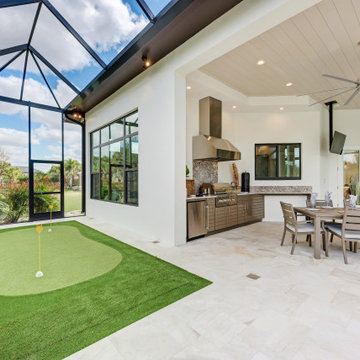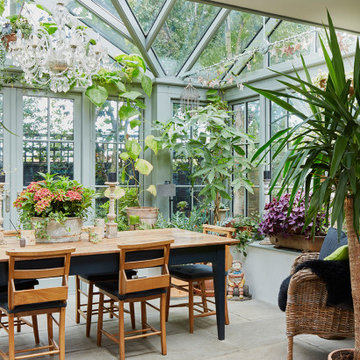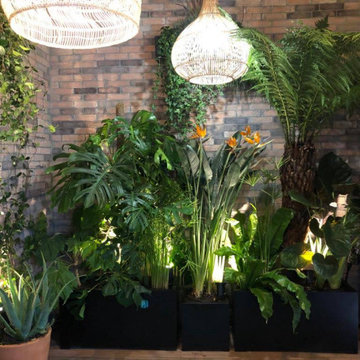6 449 foton på grönt uterum
Sortera efter:
Budget
Sortera efter:Populärt i dag
121 - 140 av 6 449 foton
Artikel 1 av 2
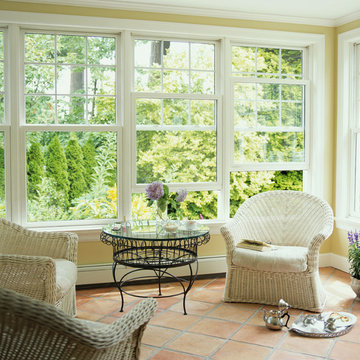
A bright and cheery sun room designed to maximize the view of the outdoors. These Earthwise double-hung windows are placed a knee-wall height and nearly reach the ceiling. Anything design is possible with Earthwise custom-made windows and patio doors.
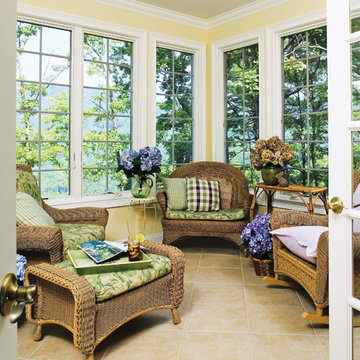
If your idea of a cabin is an elegant home for family living and entertaining, The Peekskill is for you. A stunning center dormer with arched window embellishes the exterior of this Craftsman style home with walkout basement. The home offers an attractive and beautiful angled floor plan that provides an inviting courtyard setting.
The dormer’s arched window allows light into the foyer with built-in niche. The second floor’s hall is a balcony that overlooks both foyer and great room. A generous back porch extends the great room, which features an impressive vaulted ceiling and fireplace, while a tray ceiling adorns the formal dining room.
The master bedroom, which has a tray ceiling as well, enjoys back porch access, a built-in cabinet, generous walk-in closet, and private bath. Two more bedrooms are located upstairs, while a fourth can be found in the basement along with a family room. Note the huge 575 sq. ft. bonus room over the three car garage.

Klassisk inredning av ett uterum, med tegelgolv, en standard öppen spis, en spiselkrans i tegelsten, tak och flerfärgat golv
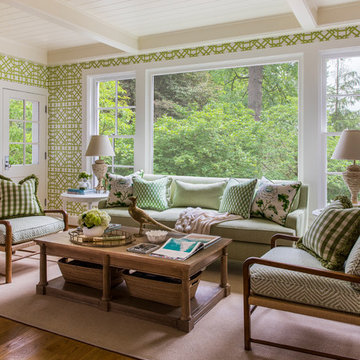
David Papazian
Idéer för vintage uterum, med ljust trägolv och beiget golv
Idéer för vintage uterum, med ljust trägolv och beiget golv
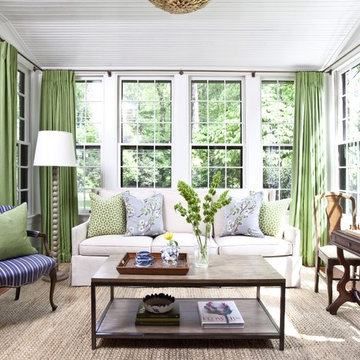
Christina Wedge Photography
Klassisk inredning av ett uterum, med tak
Klassisk inredning av ett uterum, med tak
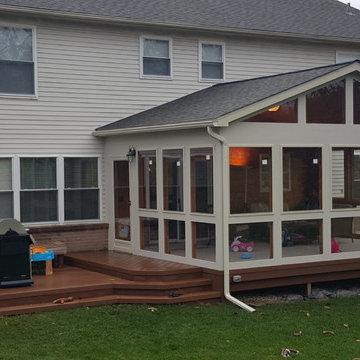
This is a Custom Designed and built 3 season room! Our clients wanted something cozy with lots of windows and made out of cedar for the inside. Where their kids could play in the winter and feel like they are outside but not cold and in the summer could take a break and keep cool inside but not all the way. Also a place where mom and dad could sit and relax and watch their children play outside along with a place for guest to enjoy when having them over.
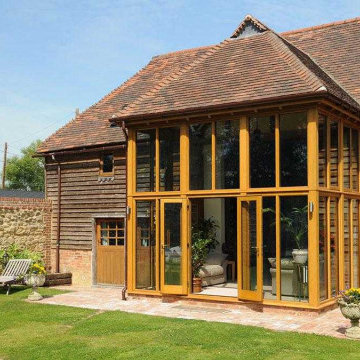
In Billingshurst, West Sussex our client wanted an extension to her unusual barn conversion.
In particular she wanted some extra ground floor space to use for a light and sunny lounge area.
Our design has full height glazing and a tiled roof, which looks like a natural extension of the existing roof line and the interior has some lovely exposed beams. The timber is finished with a light oak stain to match the existing windows and doors.
The project took a little longer than planned but our client was understanding that sometimes there can be an unavoidable delays.
The finished project delivers a beautiful new extension and gives the whole property and garden a lift and a new look.
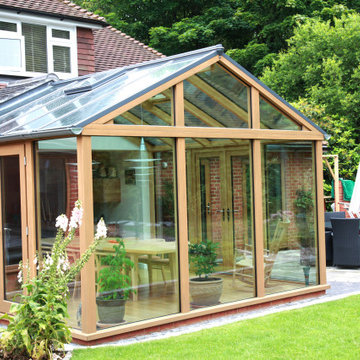
All our conservatories and orangeries are manufactured by leading names in aluminium, timber and uPVC such as Richmond Oak, Sollex and Ultraframe. In addition to arranging the bespoke design, manufacture and installation we can arrange the building work through our approved network of specialist builders. We can arrange planning and design. Installations are guaranteed for ten years and only the latest low maintenance and thermally efficient frames and double glazing are specified.

The homeowners loved the character of their 100-year-old home near Lake Harriet, but the original layout no longer supported their busy family’s modern lifestyle. When they contacted the architect, they had a simple request: remodel our master closet. This evolved into a complete home renovation that took three-years of meticulous planning and tactical construction. The completed home demonstrates the overall goal of the remodel: historic inspiration with modern luxuries.

Inspiration för rustika uterum, med mellanmörkt trägolv, brunt golv, tak, en standard öppen spis och en spiselkrans i metall
6 449 foton på grönt uterum
7
