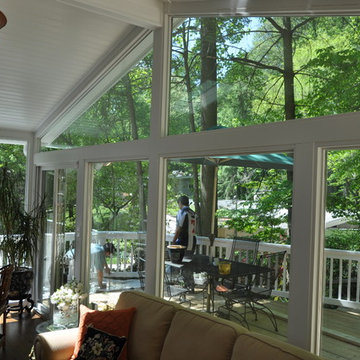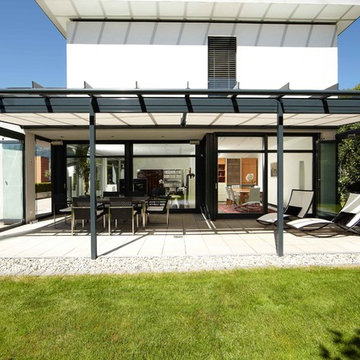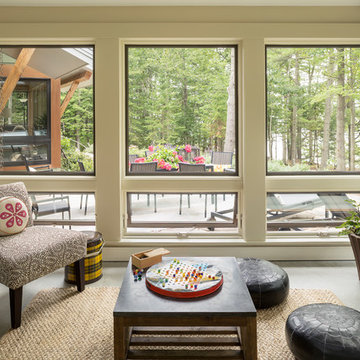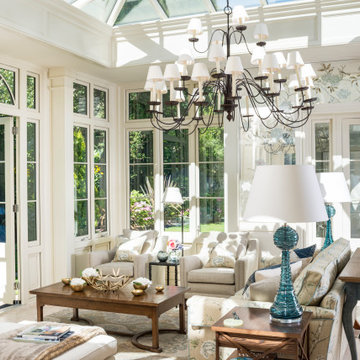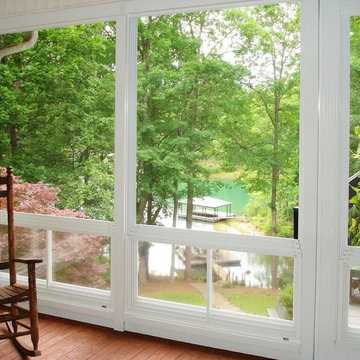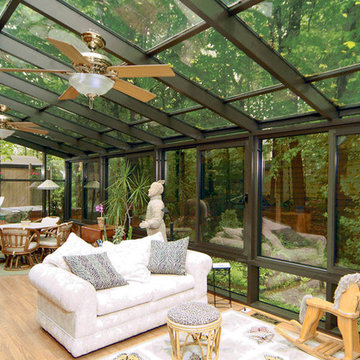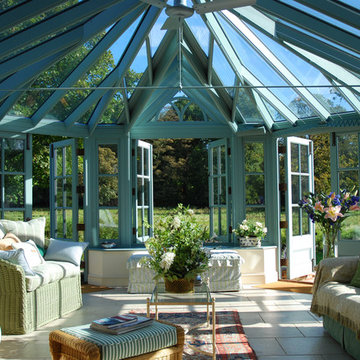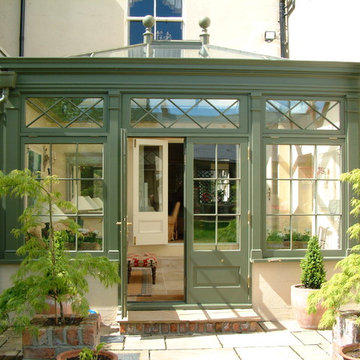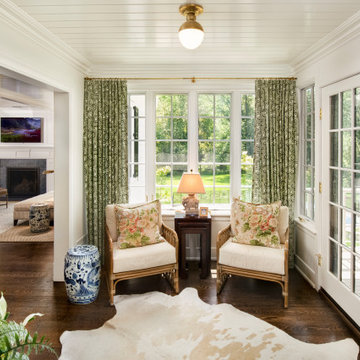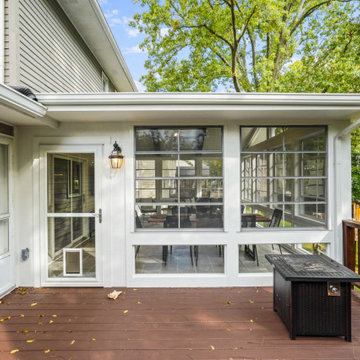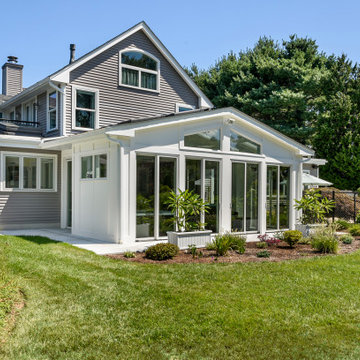6 449 foton på grönt uterum
Sortera efter:
Budget
Sortera efter:Populärt i dag
161 - 180 av 6 449 foton
Artikel 1 av 2
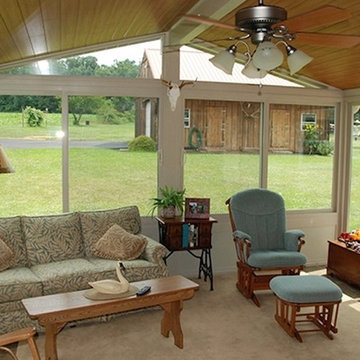
Idéer för att renovera ett mellanstort vintage uterum, med heltäckningsmatta och tak
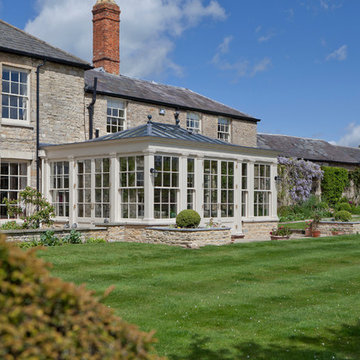
Many classical buildings incorporate vertical balanced sliding sash windows, the recognisable advantage being that windows can slide both upwards and downwards. The popularity of the sash window has continued through many periods of architecture.
For certain properties with existing glazed sash windows, it is a valid consideration to design a glazed structure with a complementary style of window.
Although sash windows are more complex and expensive to produce, they provide an effective and traditional alternative to top and side-hung windows.
The orangery shows six over six and two over two sash windows mirroring those on the house.
Vale Paint Colour- Olivine
Size- 6.5M X 5.2M
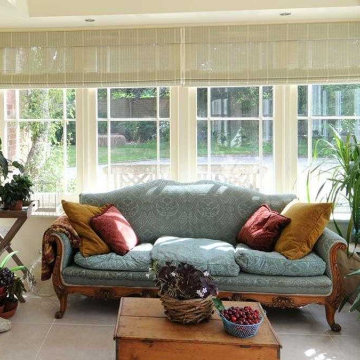
This orangery was a lovely addition to our client’s old vicarage house in Yeovil.
It features two lantern roofs, one incorporating a gable front. The orangery is part open plan to the kitchen which allows lots of natural light into the home. It has two sets of French doors which open into our customer’s beautiful garden.
Our customers were very pleased with the finished build as it has now given them a lovely dining room adjacent to their kitchen and an informal sunny seating area.
The finished orangery was painted with Shaker Cream with polished chrome accessories.
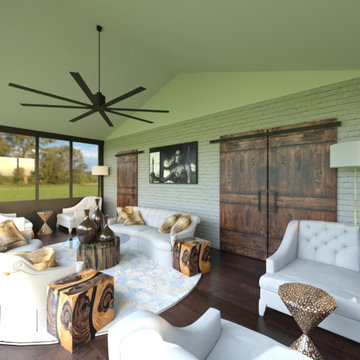
We used organic materials and light tones for this indoor sunroom to make it feel like it is part of the outdoors. The room includes a wall mounted television, painted ceiling and walls, new furniture and barn doors to close it off for privacy.

We were hired to create a Lake Charlevoix retreat for our client’s to be used by their whole family throughout the year. We were tasked with creating an inviting cottage that would also have plenty of space for the family and their guests. The main level features open concept living and dining, gourmet kitchen, walk-in pantry, office/library, laundry, powder room and master suite. The walk-out lower level houses a recreation room, wet bar/kitchenette, guest suite, two guest bedrooms, large bathroom, beach entry area and large walk in closet for all their outdoor gear. Balconies and a beautiful stone patio allow the family to live and entertain seamlessly from inside to outside. Coffered ceilings, built in shelving and beautiful white moldings create a stunning interior. Our clients truly love their Northern Michigan home and enjoy every opportunity to come and relax or entertain in their striking space.
- Jacqueline Southby Photography
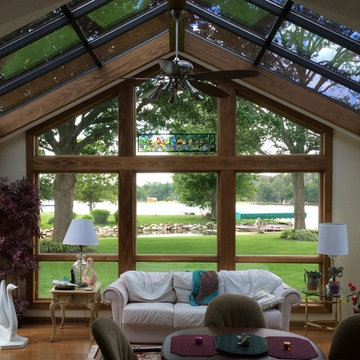
Idéer för att renovera ett vintage uterum, med ljust trägolv och takfönster
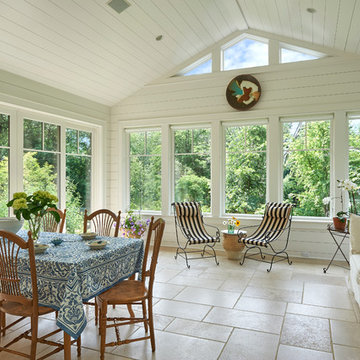
David Sloane
Exempel på ett stort amerikanskt uterum, med kalkstensgolv, tak och beiget golv
Exempel på ett stort amerikanskt uterum, med kalkstensgolv, tak och beiget golv
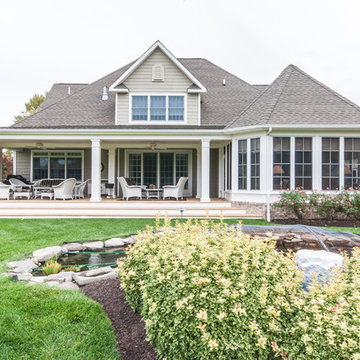
Three Season room with views of the golf course.
Boardwalk Builders,
Rehoboth Beach, DE
www.boardwalkbuilders.com
Sue Fortier
Idéer för ett mellanstort klassiskt uterum, med klinkergolv i keramik och tak
Idéer för ett mellanstort klassiskt uterum, med klinkergolv i keramik och tak
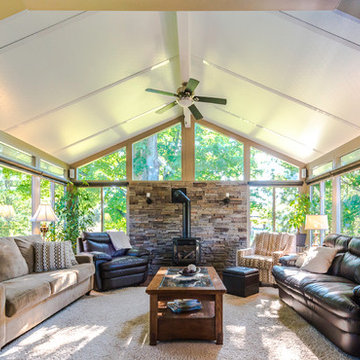
Exempel på ett mellanstort klassiskt uterum, med mellanmörkt trägolv, en öppen vedspis, en spiselkrans i metall, tak och brunt golv
6 449 foton på grönt uterum
9
