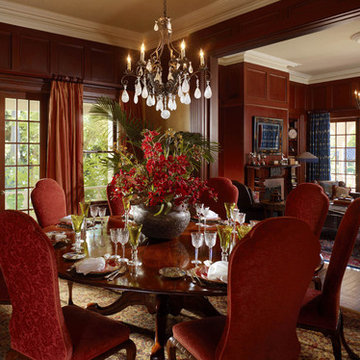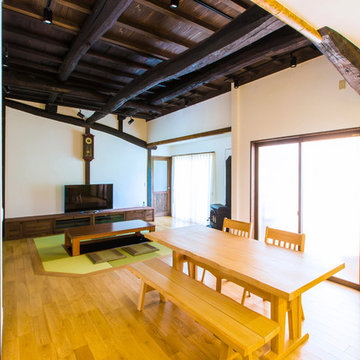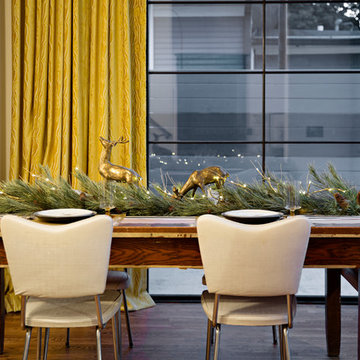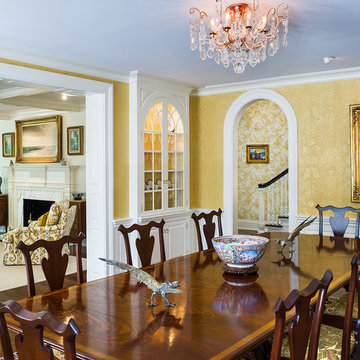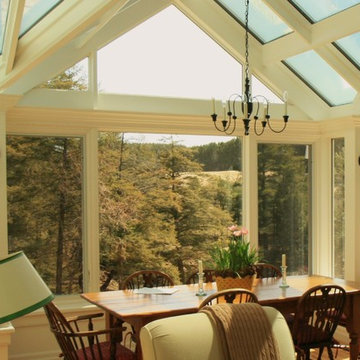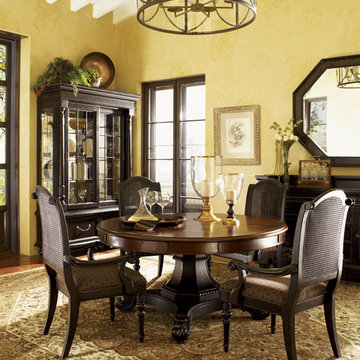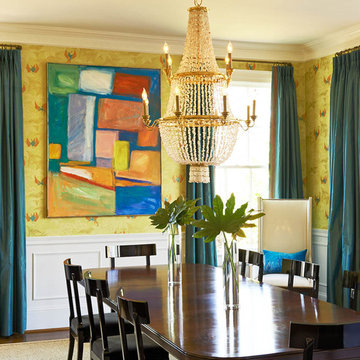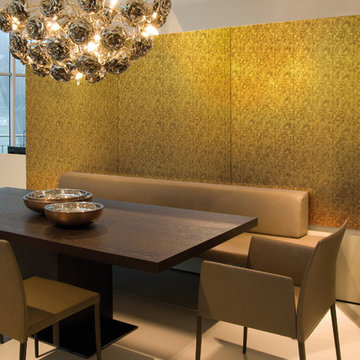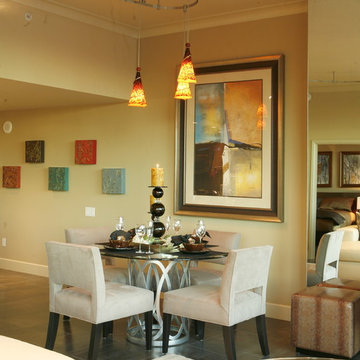5 996 foton på gul matplats
Sortera efter:
Budget
Sortera efter:Populärt i dag
221 - 240 av 5 996 foton
Artikel 1 av 2
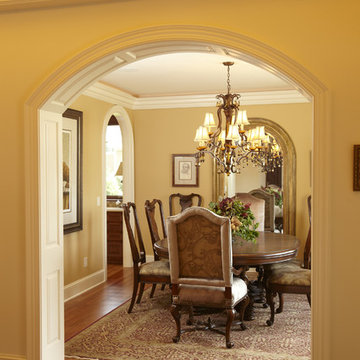
A recent home built by John Kraemer & Sons in Credit River Township, MN.
Photography: Todd Buchanan
Inspiration för klassiska matplatser
Inspiration för klassiska matplatser
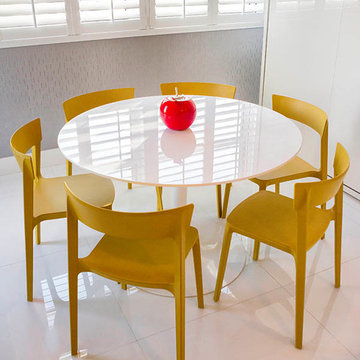
This room easily convert into a guest bedroom, just a simple touch and the hidden blackout are down, frosted door closed, murphy bed opened and the dining area is now a private sleeping area.bluemoon filmwork
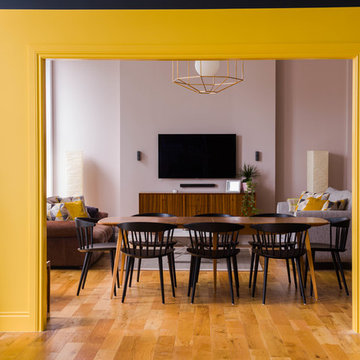
adding new chairs to complement existing vintage Ercol table, vintage sideboard modified to create AV unit, walls in Peignoir from Farrow and Ball
Foto på en 60 tals matplats
Foto på en 60 tals matplats
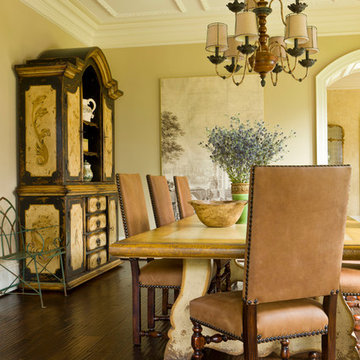
Photographer: Gordon Beall
Builder: Tom Offutt, TJO Company
Architect: Richard Foster
Inredning av en medelhavsstil stor separat matplats, med beige väggar, mörkt trägolv och brunt golv
Inredning av en medelhavsstil stor separat matplats, med beige väggar, mörkt trägolv och brunt golv
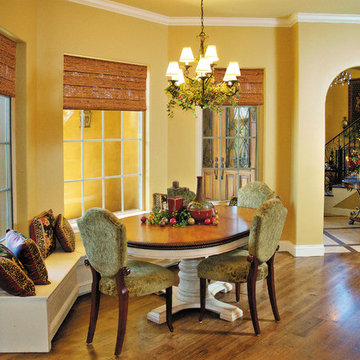
Breakfast Nook. The Sater Design Collection's luxury, courtyard home plan "La Reina" (Plan #8046). saterdesign.com
Medelhavsstil inredning av ett mellanstort kök med matplats, med gula väggar och mellanmörkt trägolv
Medelhavsstil inredning av ett mellanstort kök med matplats, med gula väggar och mellanmörkt trägolv

A rustic yet modern dining room featuring an accent wall with our Sierra Ridge Roman Castle from Pangaea® Natural Stone. This stone is a European style stone that combines yesterday’s elegance with today’s sophistication. A perfect option for a feature wall in a modern farmhouse.
Click to learn more about this stone and how to find a dealer near you:
https://www.allthingsstone.com/us-en/product-types/natural-stone-veneer/pangaea-natural-stone/roman-castle/
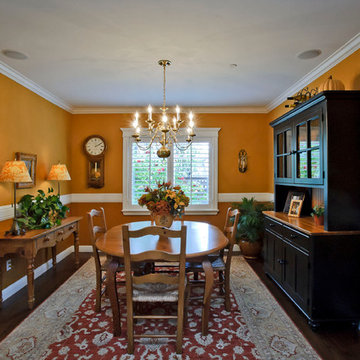
Dennis Mayer Photography
Inredning av en klassisk separat matplats, med orange väggar och mörkt trägolv
Inredning av en klassisk separat matplats, med orange väggar och mörkt trägolv
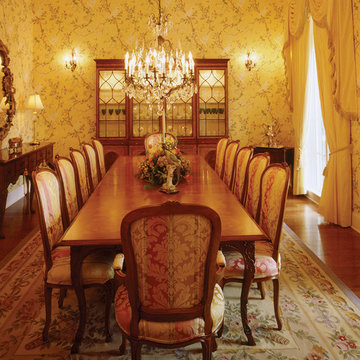
Photo courtesy of Breland & Farmer Designers, Inc. and can be found on houseplansandmore.com
Idéer för vintage matplatser
Idéer för vintage matplatser
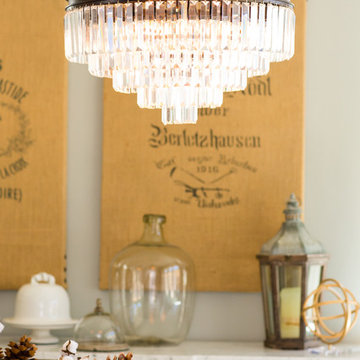
Our most recent modern farmhouse in the west Willamette Valley is what dream homes are made of. Named “Starry Night Ranch” by the homeowners, this 3 level, 4 bedroom custom home boasts of over 9,000 square feet of combined living, garage and outdoor spaces.
Well versed in the custom home building process, the homeowners spent many hours partnering with both Shan Stassens of Winsome Construction and Buck Bailey Design to add in countless unique features, including a cross hatched cable rail system, a second story window that perfectly frames a view of Mt. Hood and an entryway cut-out to keep a specialty piece of furniture tucked out of the way.
From whitewashed shiplap wall coverings to reclaimed wood sliding barn doors to mosaic tile and honed granite, this farmhouse-inspired space achieves a timeless appeal with both classic comfort and modern flair.
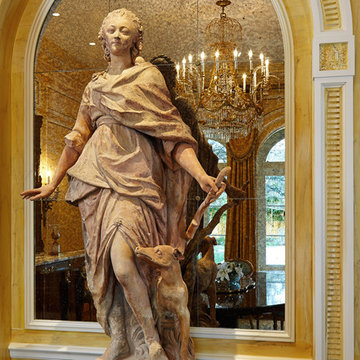
New 2-story residence consisting of; kitchen, breakfast room, laundry room, butler’s pantry, wine room, living room, dining room, study, 4 guest bedroom and master suite. Exquisite custom fabricated, sequenced and book-matched marble, granite and onyx, walnut wood flooring with stone cabochons, bronze frame exterior doors to the water view, custom interior woodwork and cabinetry, mahogany windows and exterior doors, teak shutters, custom carved and stenciled exterior wood ceilings, custom fabricated plaster molding trim and groin vaults.
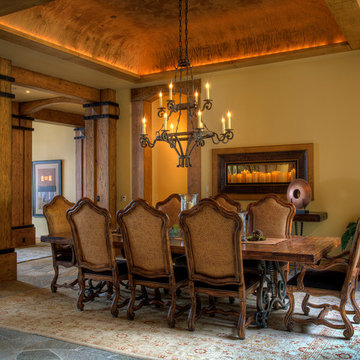
Kasinger-Mastel
Foto på en stor rustik separat matplats, med beige väggar och mörkt trägolv
Foto på en stor rustik separat matplats, med beige väggar och mörkt trägolv
5 996 foton på gul matplats
12
