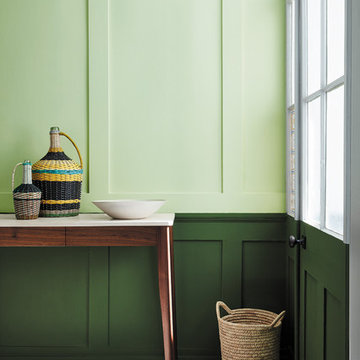1 532 foton på hall, med gröna väggar
Sortera efter:
Budget
Sortera efter:Populärt i dag
201 - 220 av 1 532 foton
Artikel 1 av 2
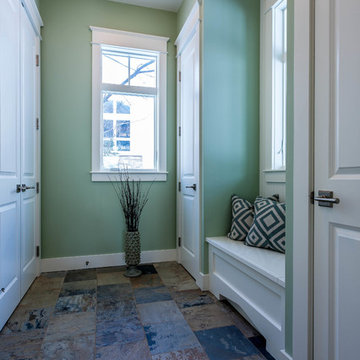
Good things come in small packages, as Tricklebrook proves. This compact yet charming design packs a lot of personality into an efficient plan that is perfect for a tight city or waterfront lot. Inspired by the Craftsman aesthetic and classic All-American bungalow design, the exterior features interesting roof lines with overhangs, stone and shingle accents and abundant windows designed both to let in maximum natural sunlight as well as take full advantage of the lakefront views.
The covered front porch leads into a welcoming foyer and the first level’s 1,150-square foot floor plan, which is divided into both family and private areas for maximum convenience. Private spaces include a flexible first-floor bedroom or office on the left; family spaces include a living room with fireplace, an open plan kitchen with an unusual oval island and dining area on the right as well as a nearby handy mud room. At night, relax on the 150-square-foot screened porch or patio. Head upstairs and you’ll find an additional 1,025 square feet of living space, with two bedrooms, both with unusual sloped ceilings, walk-in closets and private baths. The second floor also includes a convenient laundry room and an office/reading area.
Photographer: Dave Leale
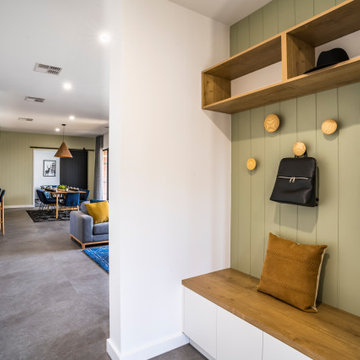
A mudroom in the main hallway joining onto the main entry
Bild på en mellanstor funkis hall, med gröna väggar, vinylgolv och grått golv
Bild på en mellanstor funkis hall, med gröna väggar, vinylgolv och grått golv
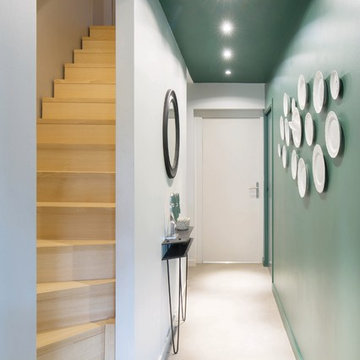
Photos : Emmanuel Daix.
Agencement d'une ancienne grange en habitation contemporaine.
Agence L'ART DU PLAN
Foto på en stor funkis hall, med gröna väggar, betonggolv och grått golv
Foto på en stor funkis hall, med gröna väggar, betonggolv och grått golv
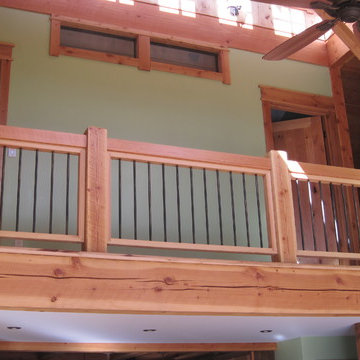
View from living room of upper level bridge and clerestory windows in light monitor above bridge. Fir Beams and railings with steel ballusters. High windows in wall between doors provide natural light to bathroom
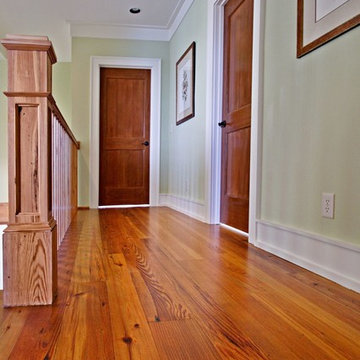
Imagine your floors being the first antique in your new home. From old, weather worn timbers, Authentic Reclaimed Flooring craftsman carefully cut exquisite planks to produce reclaimed antique solid and engineered wide plank flooring. Since 1984, Authentic Reclaimed Flooring has produced precision milled flooring manufactured in the USA!
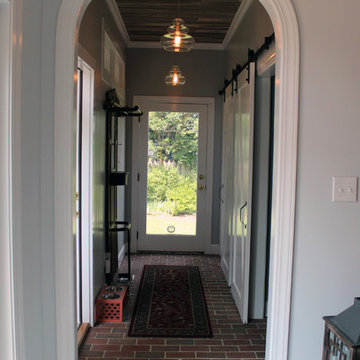
Sarah Afflerbach
Idéer för en mellanstor rustik hall, med gröna väggar och tegelgolv
Idéer för en mellanstor rustik hall, med gröna väggar och tegelgolv
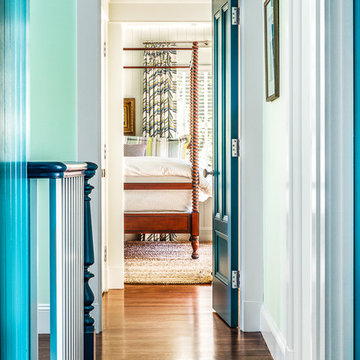
Sean Litchfield
Inspiration för mellanstora maritima hallar, med gröna väggar och mellanmörkt trägolv
Inspiration för mellanstora maritima hallar, med gröna väggar och mellanmörkt trägolv
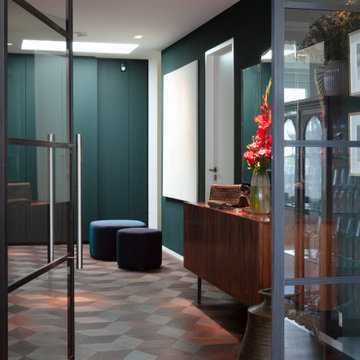
Inspiration för en mycket stor industriell hall, med gröna väggar, brunt golv och mellanmörkt trägolv
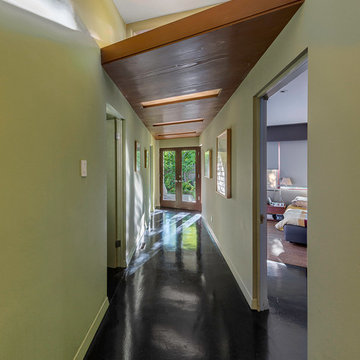
Lloyd Wright, son of Frank Lloyd Wright, designed the low-slung Gainsburg House in 1946 in the spirit of his father’s Usonian House prototypes of the 1930s. The new owners sought to reverse years of insensitive alterations while including a new kitchen, dining and family rooms, updated bathrooms, lighting and finishes, with accommodation for contemporary art display. The house was conceived as one area within an overall site geometry and the exterior can be seen from all interior angles and spaces. Our new palette compliments the original finishes and reinforces the existing geometry, enhancing a rhythm that moves throughout the house and engages the landscape in a continuous spatial composition. Images by Steve King Architectural Photography
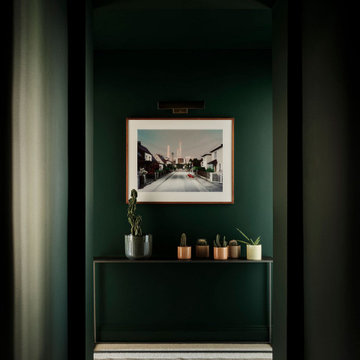
A 4500 SF Lakeshore Drive vintage condo gets updated for a busy entrepreneurial family who made their way back to Chicago. Brazilian design meets mid-century, meets midwestern sophistication. Each room features custom millwork and a mix of custom and vintage furniture. Every space has a different feel and purpose creating zones within this whole floor condo. Edgy luxury with lots of layers make the space feel comfortable and collected.
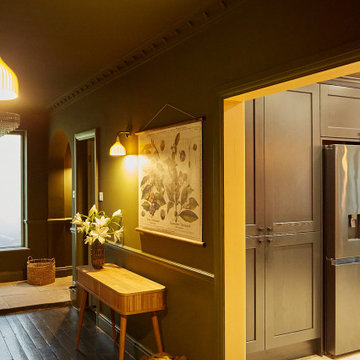
The mix of textures adds dimension and lifts the space
Idéer för stora nordiska hallar, med gröna väggar
Idéer för stora nordiska hallar, med gröna väggar
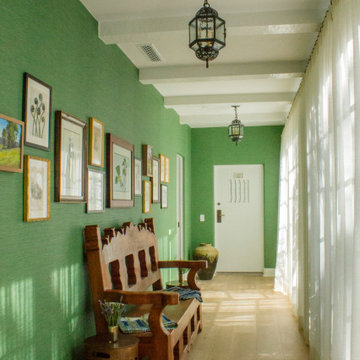
Idéer för mellanstora medelhavsstil hallar, med gröna väggar och mellanmörkt trägolv
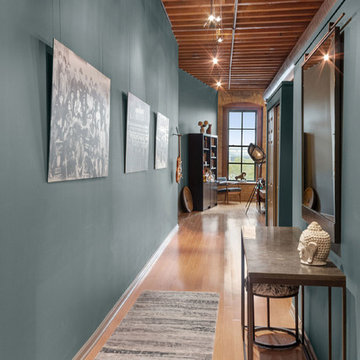
Idéer för att renovera en mellanstor funkis hall, med gröna väggar, mellanmörkt trägolv och brunt golv
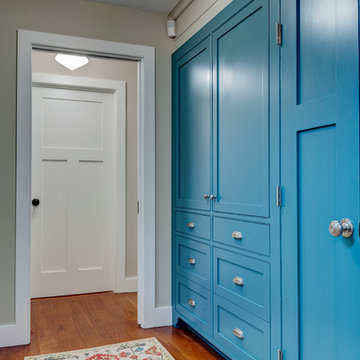
Greg Hubbard Photography
Exempel på en mellanstor klassisk hall, med gröna väggar och mellanmörkt trägolv
Exempel på en mellanstor klassisk hall, med gröna väggar och mellanmörkt trägolv
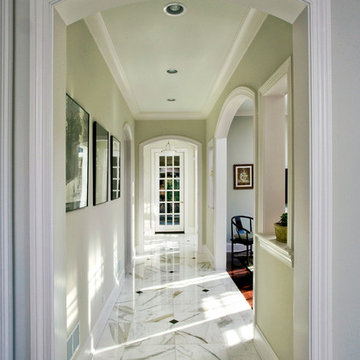
Photo by Linda Oyama Bryan
Klassisk inredning av en mellanstor hall, med gröna väggar, marmorgolv och vitt golv
Klassisk inredning av en mellanstor hall, med gröna väggar, marmorgolv och vitt golv
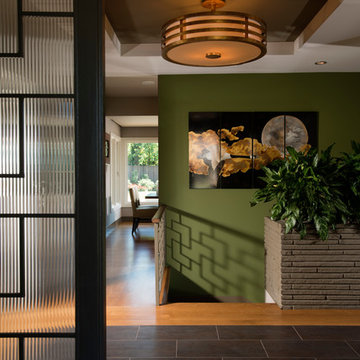
Mert Carpenter Photography
Modern inredning av en stor hall, med gröna väggar och ljust trägolv
Modern inredning av en stor hall, med gröna väggar och ljust trägolv
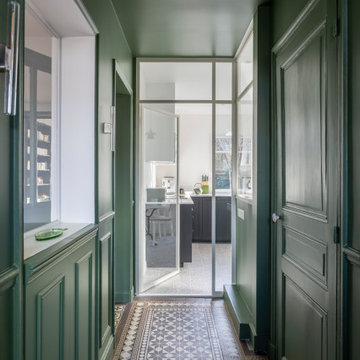
Une maison au charme ancien - Projet Chantilly
Pour ce projet nous avons remis au goût des propriétaires cette maison ancienne de 150 m2 tout en gardant le charme de l'ancien.
Au rez-de-chaussée la couleur Eucalyptus habille la grande Bibliothèque réalisée sur mesure ainsi que les boiseries de l'entrée et du séjour.
La nouvelle cuisine arbore un look bicolore et accueille un coin repas.
La pièce est baignée de lumière avec sa grande fenêtre et sa nouvelle porte en verre qui donne sur la terrasse.
À l'étage les salles de bains sous pente ont été optimisées pour être fonctionnelles et esthétiques.
Résultat : une maison chaleureuse et fonctionnelle où il fait bon vivre !
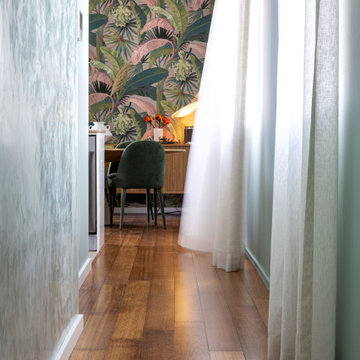
Palm Springs Vibe with transitional spaces.
This project required bespoke open shelving, office nook and extra seating at the existing kitchen island.
This relaxed, I never want to leave home because its so fabulous vibe continues out onto the balcony where the homeowners can relax or entertain with the breathtaking Bondi Valley and Ocean view.
The joinery is seamless and minimal in design to balance out the Palm Springs fabulousness.
All joinery was designed by KCreative Interiors and custom made at Swadlings Timber and Hardware
Timber Finish: American Oak
1 532 foton på hall, med gröna väggar
11
