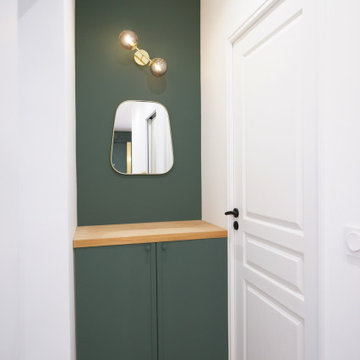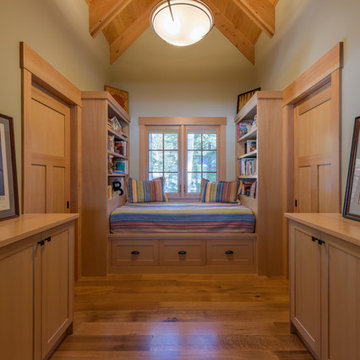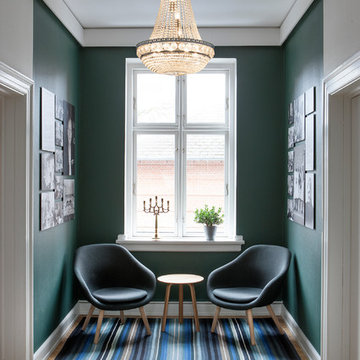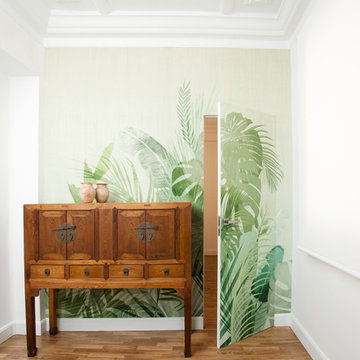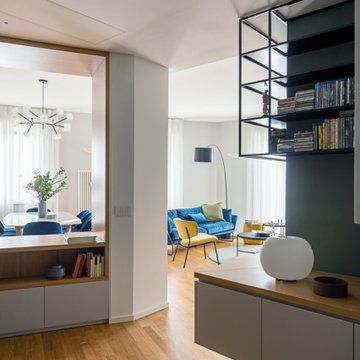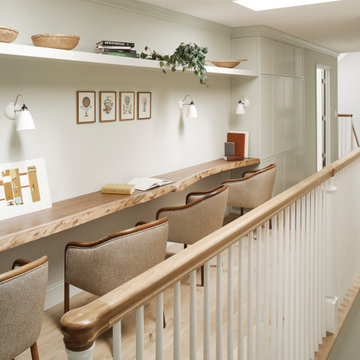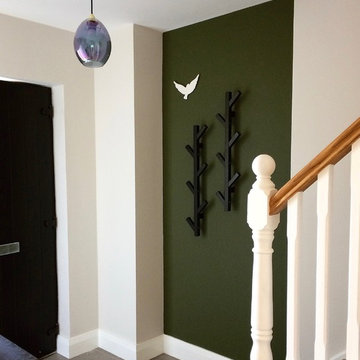1 508 foton på hall, med gröna väggar
Sortera efter:
Budget
Sortera efter:Populärt i dag
81 - 100 av 1 508 foton
Artikel 1 av 2
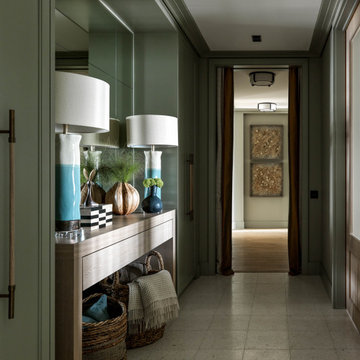
Modern inredning av en mellanstor hall, med gröna väggar, terrazzogolv och vitt golv
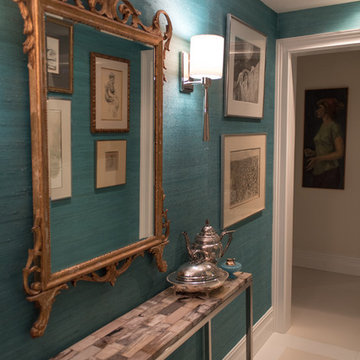
Eklektisk inredning av en mellanstor hall, med gröna väggar och ljust trägolv
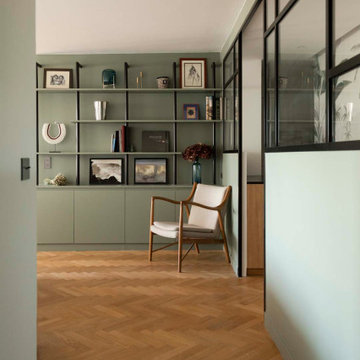
Cette rénovation a été conçue et exécutée avec l'architecte Charlotte Petit de l'agence Argia Architecture. Nos clients habitaient auparavant dans un immeuble années 30 qui possédait un certain charme avec ses moulures et son parquet d'époque. Leur nouveau foyer, situé dans un immeuble des années 2000, ne jouissait pas du même style singulier mais possédait un beau potentiel à exploiter. Les challenges principaux étaient 1) Lui donner du caractère et le moderniser 2) Réorganiser certaines fonctions pour mieux orienter les pièces à vivre vers la terrasse.
Auparavant l'entrée donnait sur une grande pièce qui servait de salon avec une petite cuisine fermée. Ce salon ouvrait sur une terrasse et une partie servait de circulation pour accéder aux chambres.
A présent, l'entrée se prolonge à travers un élégant couloir vitré permettant de séparer les espaces de jour et de nuit tout en créant une jolie perspective sur la bibliothèque du salon. La chambre parentale qui se trouvait au bout du salon a été basculée dans cet espace. A la place, une cuisine audacieuse s'ouvre sur le salon et la terrasse, donnant une toute autre aura aux pièces de vie.
Des lignes noires graphiques viennent structurer l'esthétique des pièces principales. On les retrouve dans la verrière du couloir dont les lignes droites sont adoucies par le papier peint végétal Añanbo.
Autre exemple : cet exceptionnel tracé qui parcourt le sol et le mur entre la cuisine et le salon. Lorsque nous avons changé l'ancienne chambre en cuisine, la cloison de cette première a été supprimée. Cette suppression a laissé un espace entre les deux parquets en point de Hongrie. Nous avons décidé d'y apposer une signature originale noire très graphique en zelliges noirs. Ceci permet de réunir les pièces tout en faisant écho au noir de la verrière du couloir et le zellige de la cuisine.
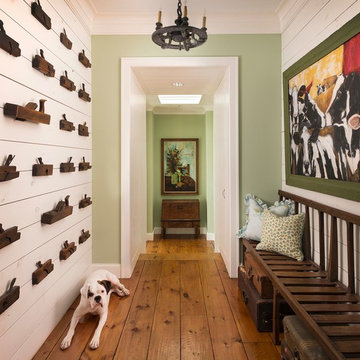
Idéer för att renovera en lantlig hall, med gröna väggar och mellanmörkt trägolv
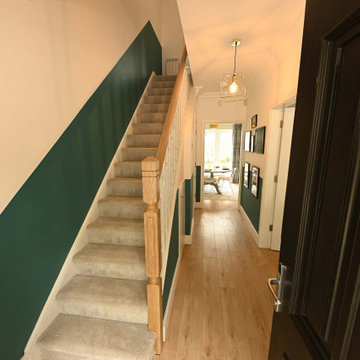
Interior Designer & Homestager, Celene Collins (info@celenecollins.ie), beautifully finished this show house for new housing estate Drake's Point in Crosshaven,Cork recently using some of our products. This is showhouse type J. In the hallway, living room and kitchen area, she opted for "Balterio Vitality De Luxe - Natural Varnished Oak" an 8mm laminate board which works very well with the rich earthy tones she had chosen for the furnishings, paint and wainscoting.
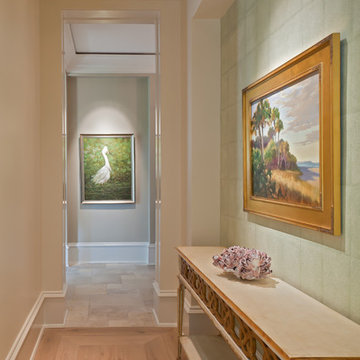
Photos by Lori Hamilton
Inspiration för klassiska hallar, med gröna väggar och mellanmörkt trägolv
Inspiration för klassiska hallar, med gröna väggar och mellanmörkt trägolv
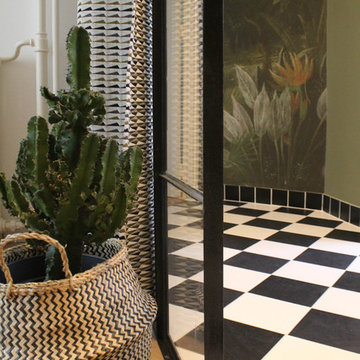
Buttes Chaumont - Aménagement et décoration d'un appartement, Paris XIXe - Salon. Un rideau le long de la verrière permet de s'isoler et de créer un cocon plus intime.
Photo O & N Richard
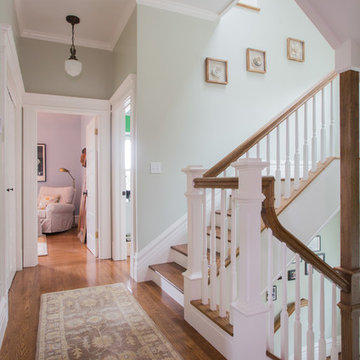
Initially, we were tasked with improving the façade of this grand old Colonial Revival home. We researched the period and local details so that new work would be appropriate and seamless. The project included new front stairs and trellis, a reconfigured front entry to bring it back to its original state, rebuilding of the driveway, and new landscaping. We later did a full interior remodel to bring back the original beauty of the home and expand into the attic.
Photography by Philip Kaake.
https://saikleyarchitects.com/portfolio/colonial-grand-stair-attic/
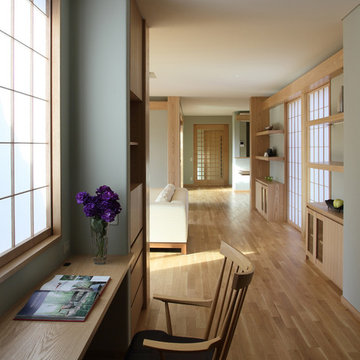
PCコーナー
Idéer för orientaliska hallar, med gröna väggar, mellanmörkt trägolv och brunt golv
Idéer för orientaliska hallar, med gröna väggar, mellanmörkt trägolv och brunt golv
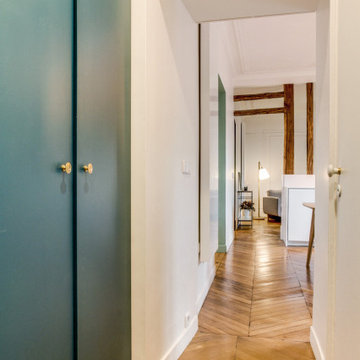
Bild på en mellanstor funkis hall, med gröna väggar, ljust trägolv och brunt golv
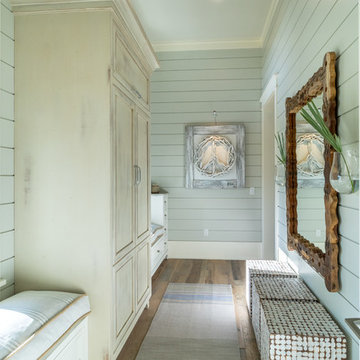
Photography by Jason Ellis with 8 Fifty Productions, Santa Rosa Beach, FL 32459, 850-499-5752; Architecture: Principal designers, Thurber & Voigt, LLC, Santa Rosa Beach, FL 32459; 850-534-0338; Builder: Jason Romair and Bob Beaver, Romair Homes, Santa Rosa Beach, FL 32459; 850-231-0840, romairhomes.com. Landscape designer: Chad Horton, Horton Land Works, Destin, FL; 850-699-1297, hortonlw.com; Interior designer: Georgia Carlee, GCI Design, Santa Rosa Beach, FL 32459; 850-217-8155, gcarlee.com;
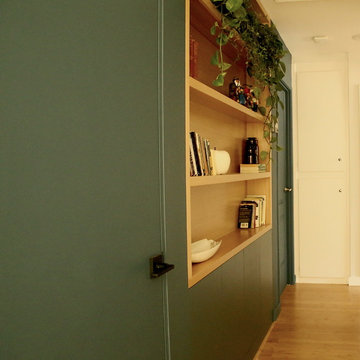
Inspiration för mellanstora moderna hallar, med gröna väggar, bambugolv och brunt golv
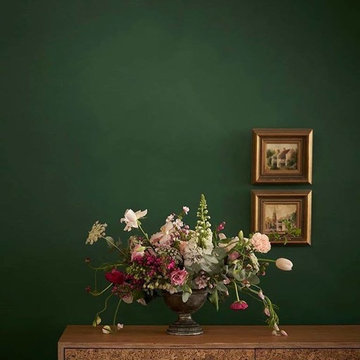
Introducing the New Colour Collection 16 for Porter's Paints.
'Verdant' is a divine new Porter's colour.
Idéer för en modern hall, med gröna väggar
Idéer för en modern hall, med gröna väggar
1 508 foton på hall, med gröna väggar
5
