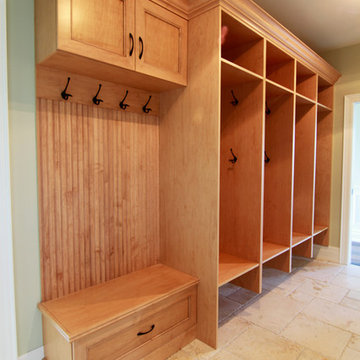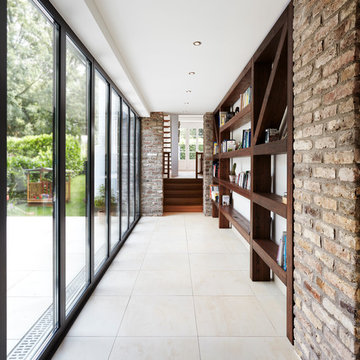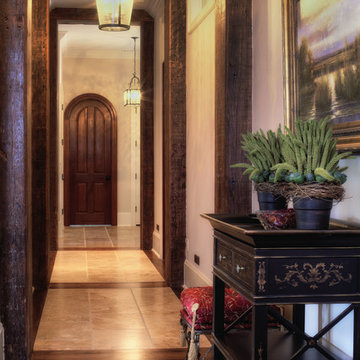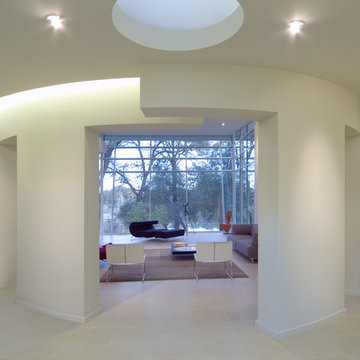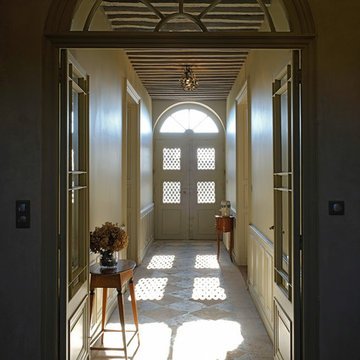910 foton på hall, med kalkstensgolv
Sortera efter:
Budget
Sortera efter:Populärt i dag
121 - 140 av 910 foton
Artikel 1 av 2
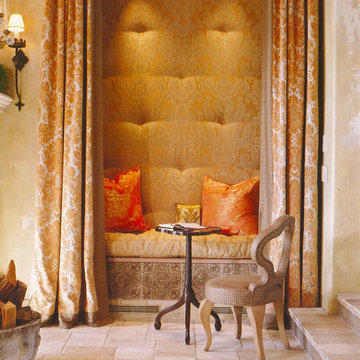
Reclaimed ‘Dalle de Bourgogne’ pavers by Architectural Stone Decor.
www.archstonedecor.ca | sales@archstonedecor.ca | (437) 800-8300
The ancient Dalle de Bourgogne stone pavers have been reclaimed from different locations across the Mediterranean making them unique in their warm color mixtures and patinas and their exquisite beauty.
They have been calibrated to 5/8” in thickness to ease installation of modern use. They come in random sizes and could be installed in either a running bond formation or a random ‘Versailles’ pattern.
Their durable nature makes them an excellent choice for indoor and outdoor use. They are unaffected by extreme climate and easily withstand heavy use due to the nature of their hard molecular structure.
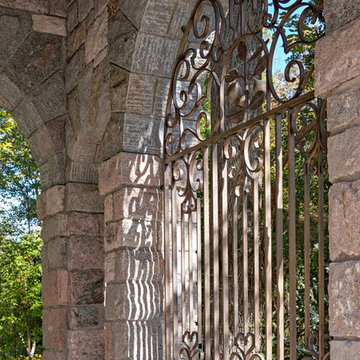
Alice Washburn Award 2015 - Winner - Accessory Building
athome A list Awards 2015 - Finalist - Best Pool House
Robert Benson Photography
Idéer för hallar, med bruna väggar och kalkstensgolv
Idéer för hallar, med bruna väggar och kalkstensgolv
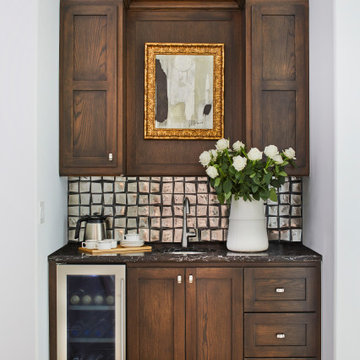
Our Ridgewood Estate project is a new build custom home located on acreage with a lake. It is filled with luxurious materials and family friendly details. This is the coffee bar located between the primary bedroom and bathroom.
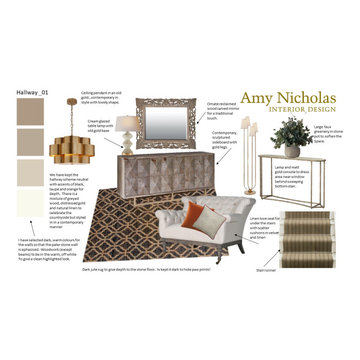
Idéer för att renovera en funkis hall, med kalkstensgolv och beiget golv
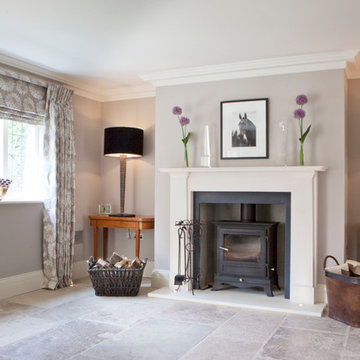
A combination of fine antiques and modern lighting helped to create a stunning hallway.
Idéer för stora vintage hallar, med grå väggar, kalkstensgolv och grått golv
Idéer för stora vintage hallar, med grå väggar, kalkstensgolv och grått golv
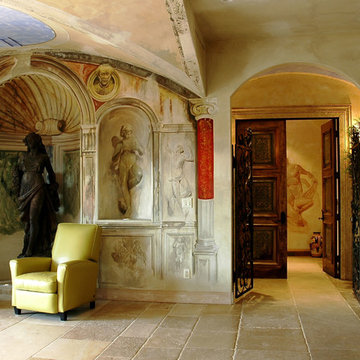
Palladian Style Villa, 4 levels on over 10,000 square feet of Flooring, Wall Frescos, Custom-Made Mosaics and Inlaid Antique Stone, Marble and Terra-Cotta. Hand-Made Textures and Surface Treatment for Fireplaces, Cabinetry, and Fixtures.
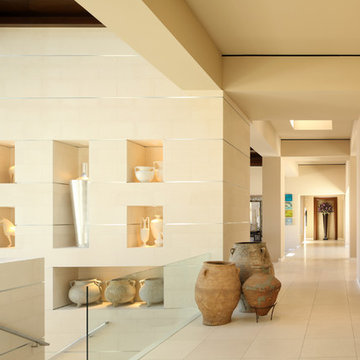
The main hall connects the kitchen/family room to the formal living room and front entryway, and stairs to the bedrooms and game room on the ground floor of this terraced soft contemporary home. Limestone is used on the floor and on this art display wall, with metallic accents.
Erhard Pfeiffer
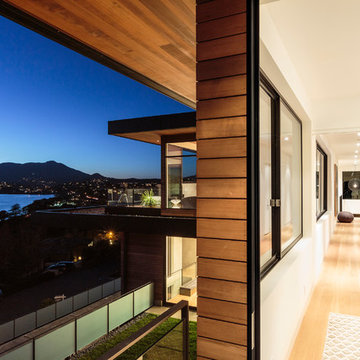
Exterior Terrace and Hallway
Inspiration för en mellanstor funkis hall, med vita väggar, kalkstensgolv och brunt golv
Inspiration för en mellanstor funkis hall, med vita väggar, kalkstensgolv och brunt golv
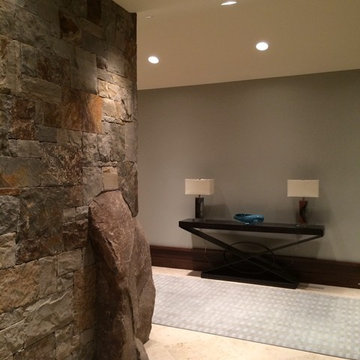
Six ton boulder placed in the hallway wall
Exempel på en mellanstor modern hall, med beige väggar, kalkstensgolv och beiget golv
Exempel på en mellanstor modern hall, med beige väggar, kalkstensgolv och beiget golv
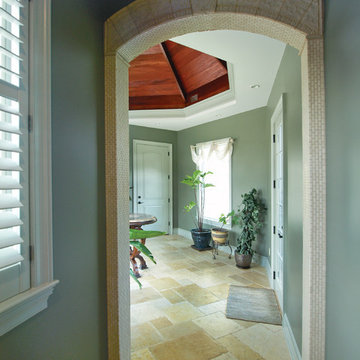
The owners of this beautiful estate home needed additional storage space and desired a private entry and parking space for family and friends. The new carriage house addition includes a gated entrance and parking for three vehicles, as well as a turreted entrance foyer, gallery space, and executive office with custom wood paneling and stone fireplace.
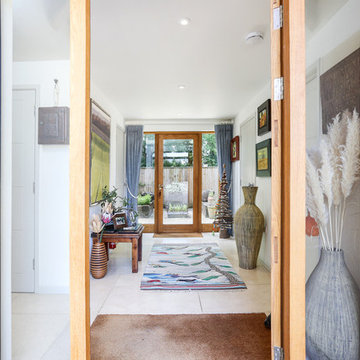
The House:
This Contemporary Cotswold Eco-house emulates South African thatch homes whilst retaining a distinctly vernacular feel to tie it to is locale. The large glazed and canopied gable was designed to connect the first-floor library office space directly to the garden. A reflection pool was used to bounce light into the room and onto the vaulted ceiling in the ground floor family space to produce a light an airy socialising area.
As a keen cook our client wanted to be able to engage with their visitors whilst continuing to prepare food and drinks we therefore centred the kitchen between the open plan spaces, stealing some of the adjacent wing to form a large larder.
With a bespoke kitchen, utility, boot room, office and staircases the external aesthetic was drawn throughout the internal areas to reinforce the connection between the interior environment and the gardens beyond.
Landscaping:
The gardens were designed to produce the wide ranging and varied spaces needed by a modern home.
Next to the driveway is a small zen space with running water and a place to sit and reflect. There is a kitchen garden and store tucked behind the house, before you get to the formal rear gardens where a classic lawn and borders approach was used only broken by the reflection pool that anchors the space. Enclosed with a high drystone wall, patio and Barbeque areas were placed around the house and a section of the garden was segmented off to allow the ground mounted PVT panels to be hidden from view. This also produced a small orchard and chickens area.
Sustainable features including:
GSHP – a bore holed heat pump coupled with PVT to act as a thermal store when sunny.
PVT – heat and electricity generating panels to minimise running costs.
Sustainable materials and a local supply chain.
Waste minimisation in design.
High insulation levels (low U and Y values)
Highly efficient appliances
Bio-diversifying landscaping.
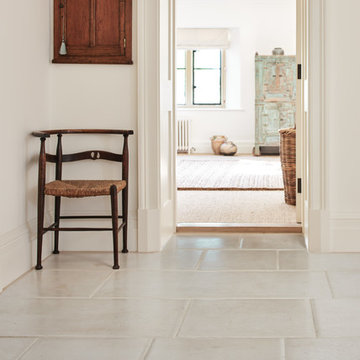
Portland Classic Distressed Limestone in a Artisan Distressed™ Finish from Artisans of Devizes.
Exempel på en klassisk hall, med kalkstensgolv
Exempel på en klassisk hall, med kalkstensgolv
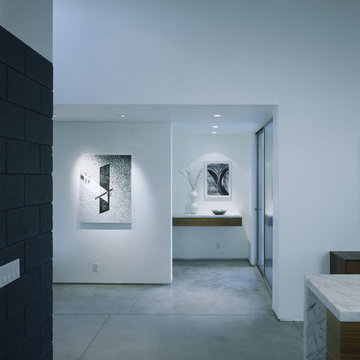
Entry Hall
Ciro Coelho
Inredning av en modern hall, med kalkstensgolv och vita väggar
Inredning av en modern hall, med kalkstensgolv och vita väggar
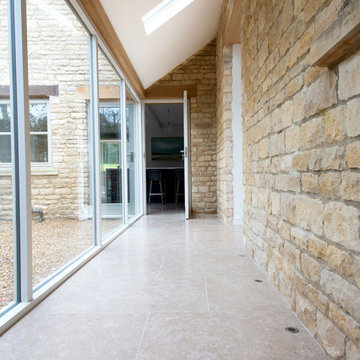
A converted country barn with beautiful use of natural materials throughout. Our Dijon limestone in a brushed finish with beige to grey tones and stunning detail.
910 foton på hall, med kalkstensgolv
7
