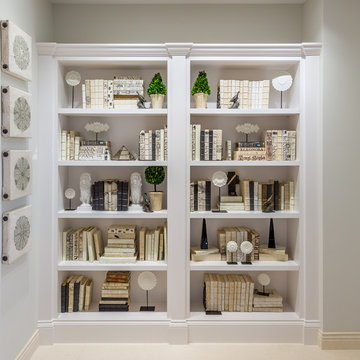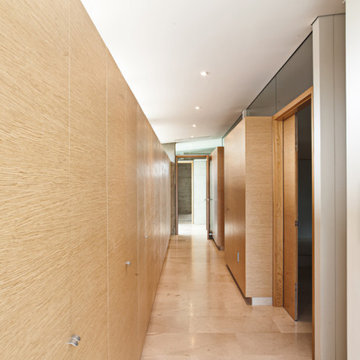910 foton på hall, med kalkstensgolv
Sortera efter:
Budget
Sortera efter:Populärt i dag
41 - 60 av 910 foton
Artikel 1 av 2
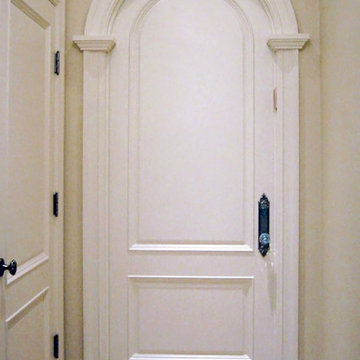
new construction project / builder - cmd corporation
Inspiration för mellanstora klassiska hallar, med beige väggar, kalkstensgolv och beiget golv
Inspiration för mellanstora klassiska hallar, med beige väggar, kalkstensgolv och beiget golv
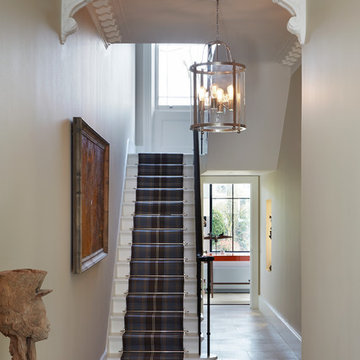
Jack Hobhouse
Idéer för att renovera en stor funkis hall, med grå väggar och kalkstensgolv
Idéer för att renovera en stor funkis hall, med grå väggar och kalkstensgolv
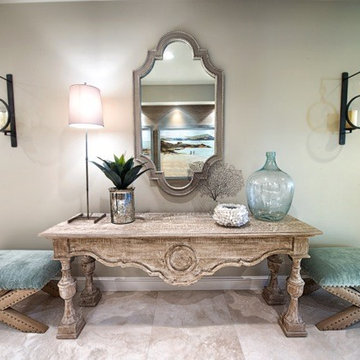
Idéer för att renovera en mellanstor vintage hall, med beige väggar och kalkstensgolv
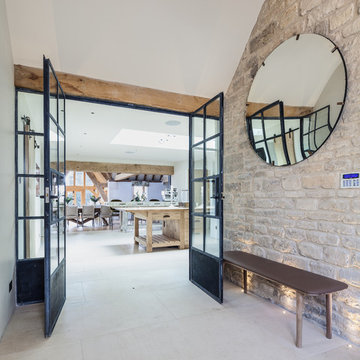
Extension and complete refurbishment of a Cotswold country house, including new Kitchen, Cinema Room and extensive landscaping.
Bild på en lantlig hall, med kalkstensgolv, beige väggar och beiget golv
Bild på en lantlig hall, med kalkstensgolv, beige väggar och beiget golv
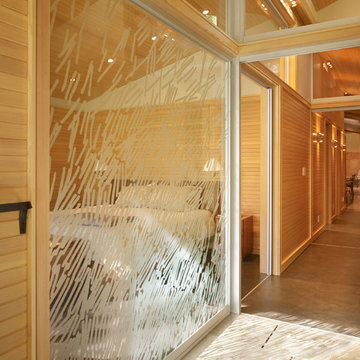
The Lake Forest Park Renovation is a top-to-bottom renovation of a 50's Northwest Contemporary house located 25 miles north of Seattle.
Photo: Benjamin Benschneider
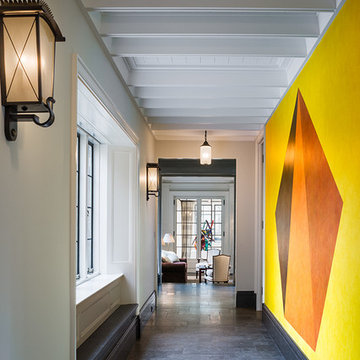
Ton Crane Photography
Idéer för en klassisk hall, med beige väggar och kalkstensgolv
Idéer för en klassisk hall, med beige väggar och kalkstensgolv
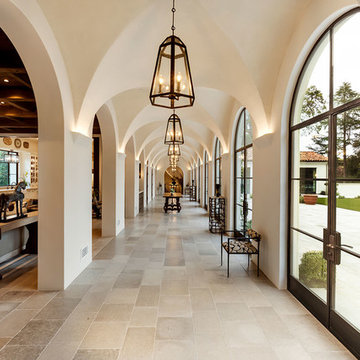
Idéer för en mycket stor medelhavsstil hall, med vita väggar, kalkstensgolv och grått golv

COUNTRY HOUSE INTERIOR DESIGN PROJECT
We were thrilled to be asked to provide our full interior design service for this luxury new-build country house, deep in the heart of the Lincolnshire hills.
Our client approached us as soon as his offer had been accepted on the property – the year before it was due to be finished. This was ideal, as it meant we could be involved in some important decisions regarding the interior architecture. Most importantly, we were able to input into the design of the kitchen and the state-of-the-art lighting and automation system.
This beautiful country house now boasts an ambitious, eclectic array of design styles and flavours. Some of the rooms are intended to be more neutral and practical for every-day use. While in other areas, Tim has injected plenty of drama through his signature use of colour, statement pieces and glamorous artwork.
FORMULATING THE DESIGN BRIEF
At the initial briefing stage, our client came to the table with a head full of ideas. Potential themes and styles to incorporate – thoughts on how each room might look and feel. As always, Tim listened closely. Ideas were brainstormed and explored; requirements carefully talked through. Tim then formulated a tight brief for us all to agree on before embarking on the designs.
METROPOLIS MEETS RADIO GAGA GRANDEUR
Two areas of special importance to our client were the grand, double-height entrance hall and the formal drawing room. The brief we settled on for the hall was Metropolis – Battersea Power Station – Radio Gaga Grandeur. And for the drawing room: James Bond’s drawing room where French antiques meet strong, metallic engineered Art Deco pieces. The other rooms had equally stimulating design briefs, which Tim and his team responded to with the same level of enthusiasm.
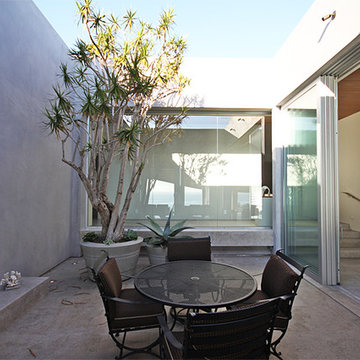
Jason Schulte
John Arnold Garcia Interior Designer
Inredning av en modern stor hall, med kalkstensgolv och vita väggar
Inredning av en modern stor hall, med kalkstensgolv och vita väggar

Richard Leo Johnson Photography
Bild på en mellanstor vintage hall, med gröna väggar och kalkstensgolv
Bild på en mellanstor vintage hall, med gröna väggar och kalkstensgolv
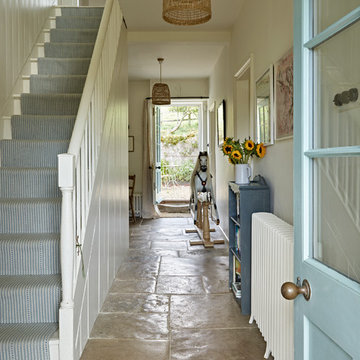
Restored hall way in Georgian Farmhouse. Interior Decoration Kate Renwick.
Photography Nick Smith
Inspiration för en mellanstor lantlig hall, med vita väggar, kalkstensgolv och grått golv
Inspiration för en mellanstor lantlig hall, med vita väggar, kalkstensgolv och grått golv
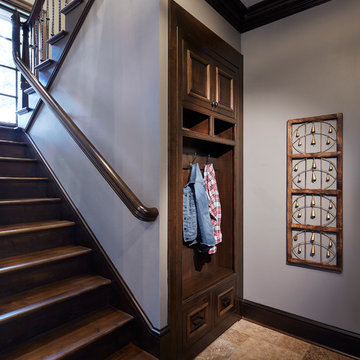
Martha O'Hara Interiors, Interior Design & Photo Styling | Corey Gaffer, Photography | Please Note: All “related,” “similar,” and “sponsored” products tagged or listed by Houzz are not actual products pictured. They have not been approved by Martha O’Hara Interiors nor any of the professionals credited. For information about our work, please contact design@oharainteriors.com.
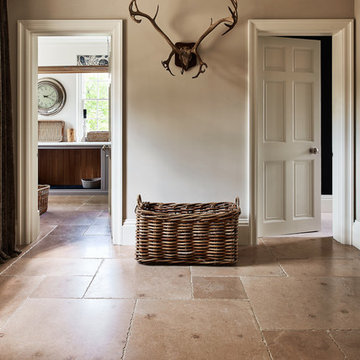
Buscot limestone in a seasoned finish from Artisans of Devizes.
Inspiration för moderna hallar, med kalkstensgolv
Inspiration för moderna hallar, med kalkstensgolv
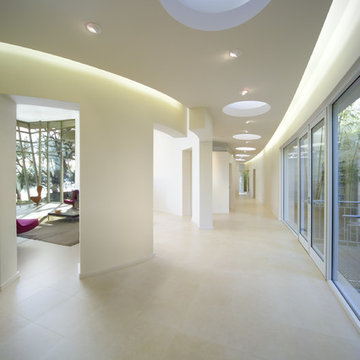
Idéer för att renovera en stor funkis hall, med vita väggar och kalkstensgolv

Gallery Hall, looking towards Master Bedroom Retreat, with adjoining Formal Living and Entry areas. Designer: Stacy Brotemarkle
Idéer för en stor medelhavsstil hall, med kalkstensgolv, beige väggar och vitt golv
Idéer för en stor medelhavsstil hall, med kalkstensgolv, beige väggar och vitt golv
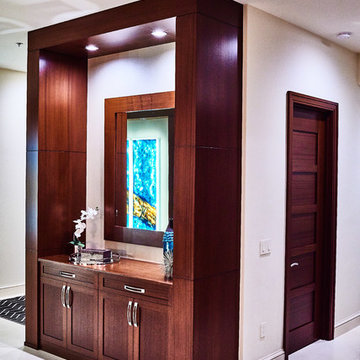
**American Property Awards Winner**
This 6k sqft waterfront condominium was completely gutted and renovated with a keen eye for detail.
We added exquisite mahogany millwork that exudes warmth and character while elevating the space with depth and dimension.
The kitchen and bathroom renovations were executed with exceptional craftsmanship and an unwavering commitment to quality. Every detail was carefully considered, and only the finest materials were used, resulting in stunning show-stopping spaces.
Nautical elements were added with stunning glass accessories that mimic sea glass treasures, complementing the home's stunning water views. The carefully curated furnishings were chosen for comfort and sophistication.
RaRah Photo
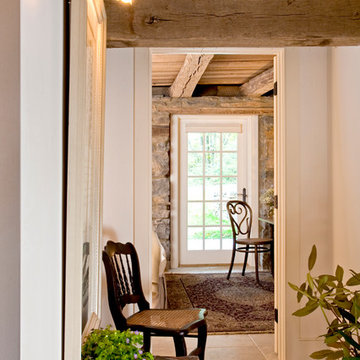
Hallway in the lower level of the remodeled barn.
-Randal Bye
Lantlig inredning av en stor hall, med vita väggar och kalkstensgolv
Lantlig inredning av en stor hall, med vita väggar och kalkstensgolv
910 foton på hall, med kalkstensgolv
3
