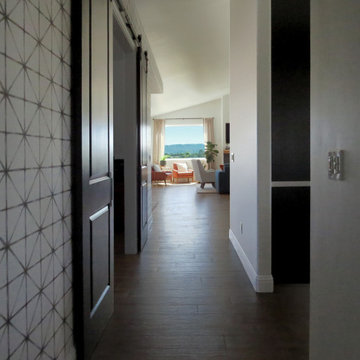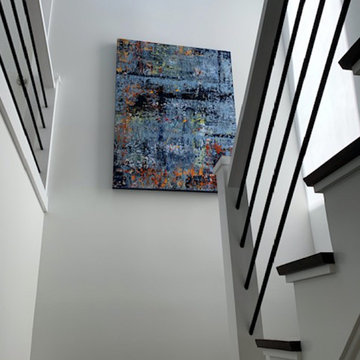725 foton på hall
Sortera efter:
Budget
Sortera efter:Populärt i dag
161 - 180 av 725 foton
Artikel 1 av 2
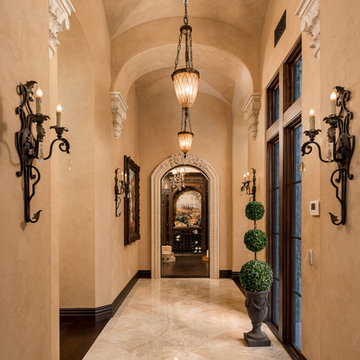
Vaulted ceiling hallway leading to the custom mosaic wine cellar.
Idéer för mycket stora medelhavsstil hallar, med beige väggar, klinkergolv i porslin och beiget golv
Idéer för mycket stora medelhavsstil hallar, med beige väggar, klinkergolv i porslin och beiget golv
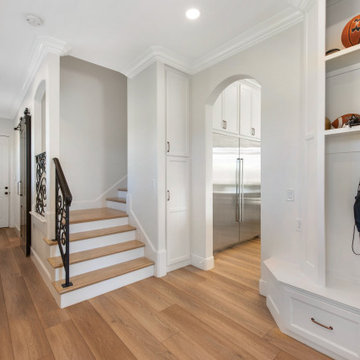
The family entrance from the garage features entry to the laundry room, a helpful mud bench with storage and hooks, a secondary staircase for access to the second floor, an exterior door to the back patio, and an arched entry into the kitchen.

We love it when a home becomes a family compound with wonderful history. That is exactly what this home on Mullet Lake is. The original cottage was built by our client’s father and enjoyed by the family for years. It finally came to the point that there was simply not enough room and it lacked some of the efficiencies and luxuries enjoyed in permanent residences. The cottage is utilized by several families and space was needed to allow for summer and holiday enjoyment. The focus was on creating additional space on the second level, increasing views of the lake, moving interior spaces and the need to increase the ceiling heights on the main level. All these changes led for the need to start over or at least keep what we could and add to it. The home had an excellent foundation, in more ways than one, so we started from there.
It was important to our client to create a northern Michigan cottage using low maintenance exterior finishes. The interior look and feel moved to more timber beam with pine paneling to keep the warmth and appeal of our area. The home features 2 master suites, one on the main level and one on the 2nd level with a balcony. There are 4 additional bedrooms with one also serving as an office. The bunkroom provides plenty of sleeping space for the grandchildren. The great room has vaulted ceilings, plenty of seating and a stone fireplace with vast windows toward the lake. The kitchen and dining are open to each other and enjoy the view.
The beach entry provides access to storage, the 3/4 bath, and laundry. The sunroom off the dining area is a great extension of the home with 180 degrees of view. This allows a wonderful morning escape to enjoy your coffee. The covered timber entry porch provides a direct view of the lake upon entering the home. The garage also features a timber bracketed shed roof system which adds wonderful detail to garage doors.
The home’s footprint was extended in a few areas to allow for the interior spaces to work with the needs of the family. Plenty of living spaces for all to enjoy as well as bedrooms to rest their heads after a busy day on the lake. This will be enjoyed by generations to come.
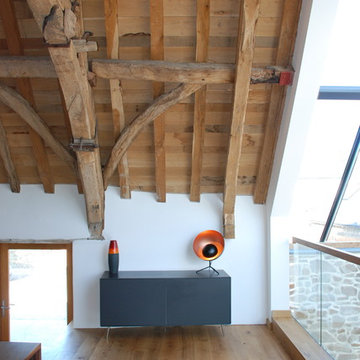
One of the only surviving examples of a 14thC agricultural building of this type in Cornwall, the ancient Grade II*Listed Medieval Tithe Barn had fallen into dereliction and was on the National Buildings at Risk Register. Numerous previous attempts to obtain planning consent had been unsuccessful, but a detailed and sympathetic approach by The Bazeley Partnership secured the support of English Heritage, thereby enabling this important building to begin a new chapter as a stunning, unique home designed for modern-day living.
A key element of the conversion was the insertion of a contemporary glazed extension which provides a bridge between the older and newer parts of the building. The finished accommodation includes bespoke features such as a new staircase and kitchen and offers an extraordinary blend of old and new in an idyllic location overlooking the Cornish coast.
This complex project required working with traditional building materials and the majority of the stone, timber and slate found on site was utilised in the reconstruction of the barn.
Since completion, the project has been featured in various national and local magazines, as well as being shown on Homes by the Sea on More4.
The project won the prestigious Cornish Buildings Group Main Award for ‘Maer Barn, 14th Century Grade II* Listed Tithe Barn Conversion to Family Dwelling’.
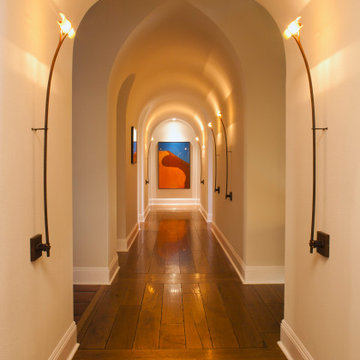
Inspiration för mycket stora medelhavsstil hallar, med beige väggar, mellanmörkt trägolv och brunt golv
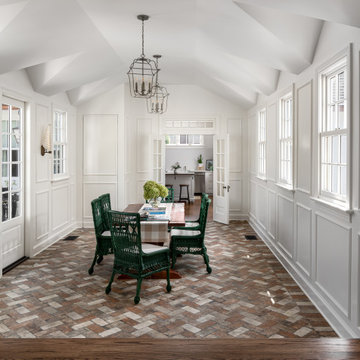
Grand hall above connector space between existing home and new addition
Photography: Garett + Carrie Buell of Studiobuell/ studiobuell.com
Klassisk inredning av en mycket stor hall, med vita väggar och tegelgolv
Klassisk inredning av en mycket stor hall, med vita väggar och tegelgolv
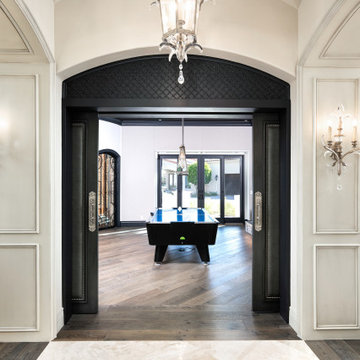
With an open-concept floor plan, this hallway connects to the game room/ in home theater. While in the room you are able to access the custom temperature controlled wine room!
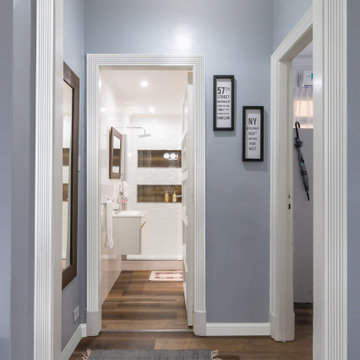
Add in accents that are prominent in your home. This baseboard and casing tie in your traditional style and helps to take on a more modern twist for a lasting design.
Baseboard: 311MUL-4
Casing: 158MUL-4
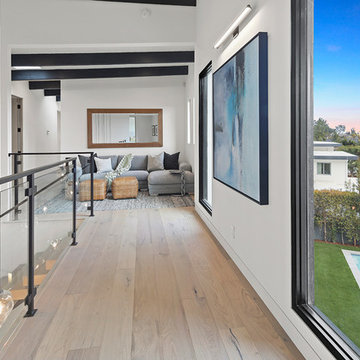
Inredning av en modern stor hall, med vita väggar, ljust trägolv och beiget golv
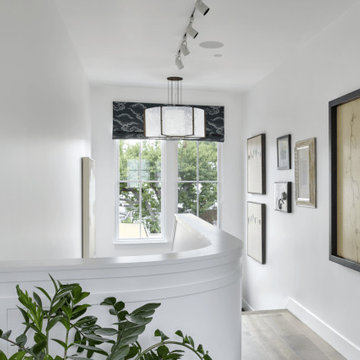
Idéer för stora maritima hallar, med vita väggar, mellanmörkt trägolv och brunt golv
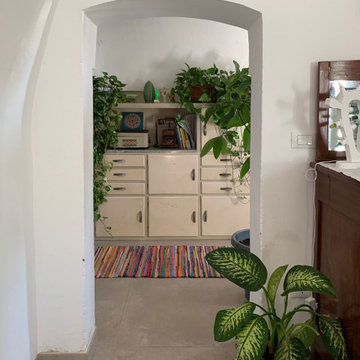
Exempel på en medelhavsstil hall, med vita väggar, klinkergolv i porslin och grått golv
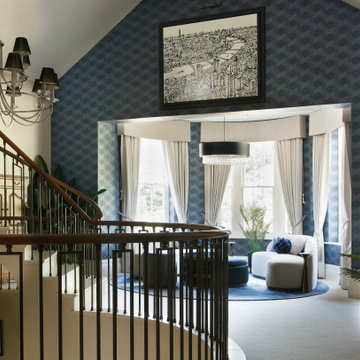
Foto på en mellanstor funkis hall, med blå väggar, heltäckningsmatta och beiget golv
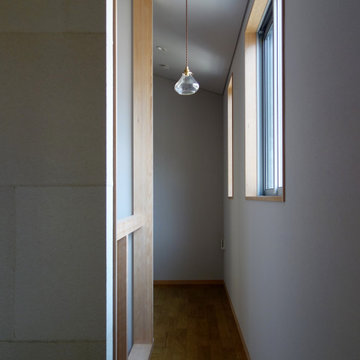
二階の間仕切り壁の背面は小さな室。階段室を囲むように同じ大きさの空間が二つ、それを細い通路がつなぐ。建て主さんはここを「路地」と呼んでいる。将来は子ども室になるのかもしれない。
Modern inredning av en liten hall, med grå väggar, plywoodgolv och brunt golv
Modern inredning av en liten hall, med grå väggar, plywoodgolv och brunt golv
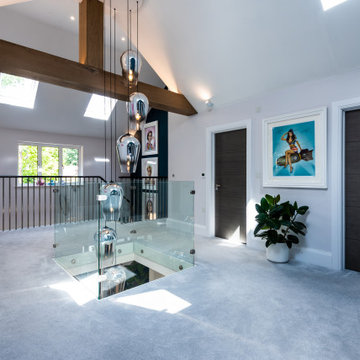
The first floor landing of this extended and remodelled home features vaulted ceilings with high level rooflights that bring in natural light that penetrates through to the ground floor through an opening in the floor, which features a central feature chandelier.
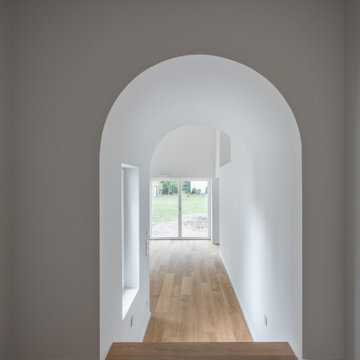
Verbindungstunnel (Fotograf: Marcus Ebener, Berlin)
Inspiration för en funkis hall, med vita väggar, mellanmörkt trägolv och brunt golv
Inspiration för en funkis hall, med vita väggar, mellanmörkt trägolv och brunt golv
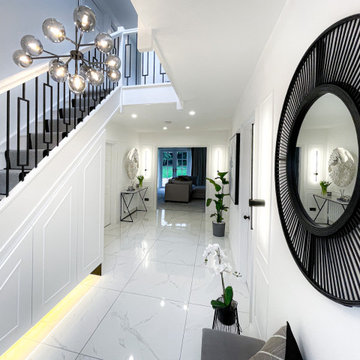
The main aim was to brighten up the space and have a “wow” effect for guests. The final design combined both modern and classic styles with a simple monochrome palette. The Hallway became a beautiful walk-in gallery rather than just an entrance.
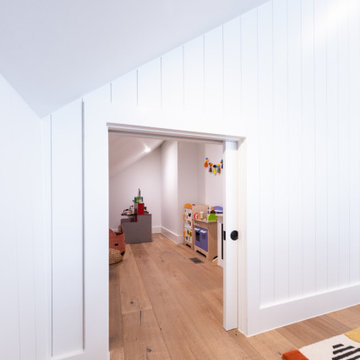
Idéer för en mellanstor eklektisk hall, med vita väggar, mellanmörkt trägolv och beiget golv
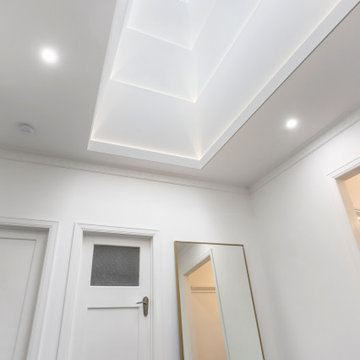
Custom plaster and hidden LED strips pick up the Art Deco style of the old house and bring it into the 21st century at the transition point of the home.
725 foton på hall
9
