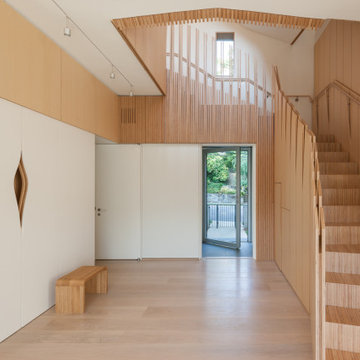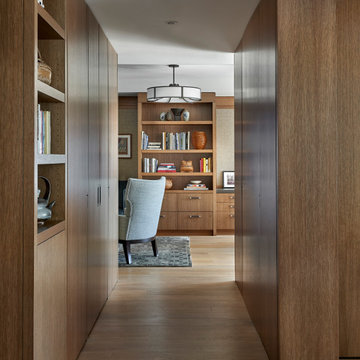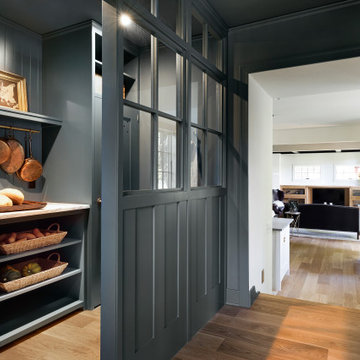4 550 foton på hall
Sortera efter:
Budget
Sortera efter:Populärt i dag
141 - 160 av 4 550 foton
Artikel 1 av 2
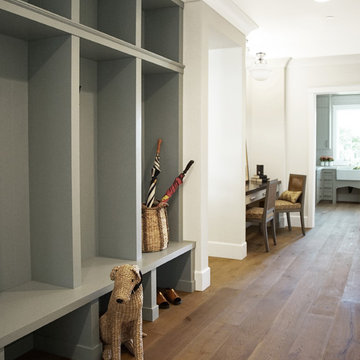
Heather Ryan, Interior Designer
H.Ryan Studio - Scottsdale, AZ
www.hryanstudio.com
Idéer för vintage hallar, med vita väggar, mellanmörkt trägolv och brunt golv
Idéer för vintage hallar, med vita väggar, mellanmörkt trägolv och brunt golv
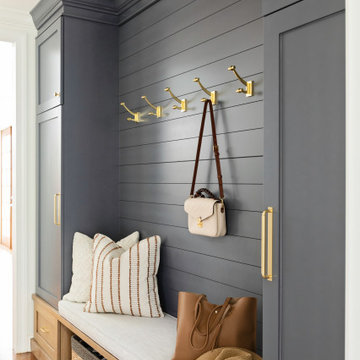
Inspiration för en mellanstor vintage hall, med vita väggar, mellanmörkt trägolv och brunt golv
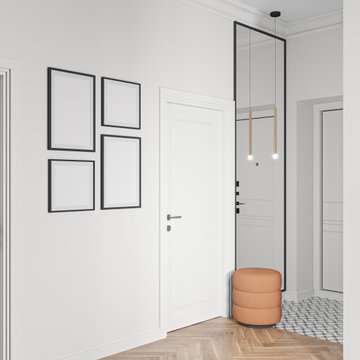
Bild på en mellanstor funkis hall, med vita väggar, laminatgolv och beiget golv
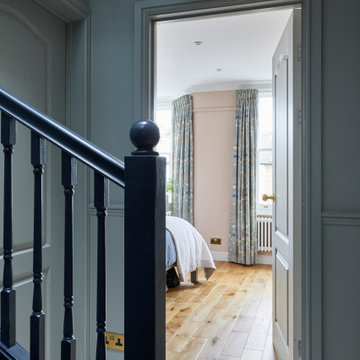
Inredning av en klassisk liten hall, med vita väggar, heltäckningsmatta och beiget golv
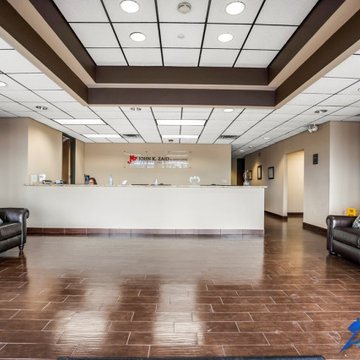
We did the painting, flooring, electricity, and lighting. As well as the meeting room remodeling. We did a cubicle office addition. We divided small offices for the employee. Float tape texture, sheetrock, cabinet, front desks, drop ceilings, we did all of them and the final look exceed client expectation

Reforma integral Sube Interiorismo www.subeinteriorismo.com
Biderbost Photo
Inspiration för en stor vintage hall, med gröna väggar, laminatgolv och beiget golv
Inspiration för en stor vintage hall, med gröna väggar, laminatgolv och beiget golv
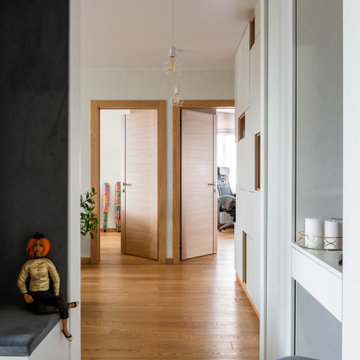
Bild på en mellanstor funkis hall, med vita väggar, klinkergolv i porslin och orange golv

Einbaugarderobe mit handgefertigter Lamellenwand und Massivholzhaken
Diese moderne Garderobe wurde als Nischenlösung mit vielen Details nach Kundenwunsch geplant und gefertigt.
Im linken Teil befindet sich hinter einer Doppeltür eine Massivholz-Garderobenstange die sich gut ins Gesamtkozept einfügt.
Neben den hochmatten Echtlackfronten mit Anti-Finger-Print-Effekt ist die handgefertigte Lamellenwand ein highlight dieser Maßanfertigung.
Die dreiseitig furnierten Lamellen werden von eleganten massiven Haken unterbrochen und bilden zusammen funktionelles und gestalterisches Element, das einen schönen Kontrast zum schlichten Weiß der fronten bietet. Die darüber eingelassene LED Leiste ist mit einem Touch-Dimmer versehen und setzt die Eiche-Leisten zusätzlich in Szene.
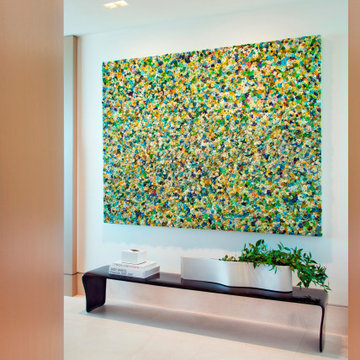
Hallway with cladded entry to powder room.
Exempel på en mellanstor eklektisk hall, med kalkstensgolv
Exempel på en mellanstor eklektisk hall, med kalkstensgolv

This gem of a home was designed by homeowner/architect Eric Vollmer. It is nestled in a traditional neighborhood with a deep yard and views to the east and west. Strategic window placement captures light and frames views while providing privacy from the next door neighbors. The second floor maximizes the volumes created by the roofline in vaulted spaces and loft areas. Four skylights illuminate the ‘Nordic Modern’ finishes and bring daylight deep into the house and the stairwell with interior openings that frame connections between the spaces. The skylights are also operable with remote controls and blinds to control heat, light and air supply.
Unique details abound! Metal details in the railings and door jambs, a paneled door flush in a paneled wall, flared openings. Floating shelves and flush transitions. The main bathroom has a ‘wet room’ with the tub tucked under a skylight enclosed with the shower.
This is a Structural Insulated Panel home with closed cell foam insulation in the roof cavity. The on-demand water heater does double duty providing hot water as well as heat to the home via a high velocity duct and HRV system.
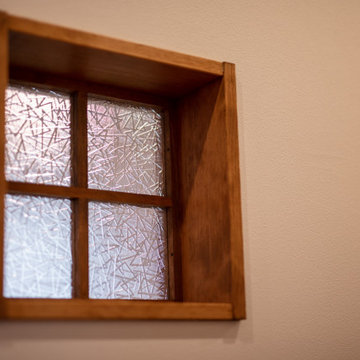
旧建物から引き継いだレトロなガラスを小窓に組み合わせました。
Inredning av en lantlig hall, med vita väggar, mörkt trägolv och brunt golv
Inredning av en lantlig hall, med vita väggar, mörkt trägolv och brunt golv
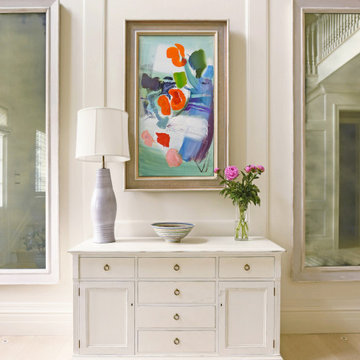
Idéer för en klassisk hall, med vita väggar, ljust trägolv och beiget golv
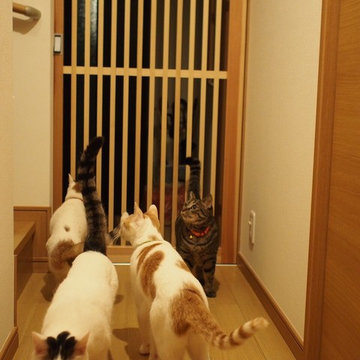
玄関ホールと廊下の間に設置された縦格子のアウトセット引戸。引戸の場合ロックをしないと猫が容易に開けてしまうため、玄関側・廊下側のどちらからも操作できる錠を、猫が届かない高さに取付けた。格子の間隔も圧迫感が無く、かつ猫が出られない寸法で作っている。
写真は設置した直後の猫たちの様子。
Bild på en mellanstor hall, med vita väggar och plywoodgolv
Bild på en mellanstor hall, med vita väggar och plywoodgolv
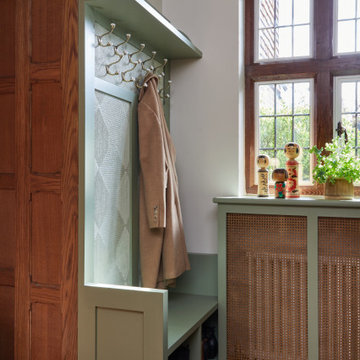
Our latest interior design project in Harpenden, a stunning British Colonial-style home enriched with a unique collection of Asian art and furniture. Bespoke joinery and a sophisticated palette merge functionality with elegance, creating a warm and worldly atmosphere. This project is a testament to the beauty of blending diverse cultural styles, offering a luxurious yet inviting living space.

Idéer för en liten modern hall, med grå väggar, ljust trägolv och beiget golv

Cabana Cottage- Florida Cracker inspired kitchenette and bath house, separated by a dog-trot
Inredning av en lantlig mellanstor hall, med bruna väggar, mellanmörkt trägolv och brunt golv
Inredning av en lantlig mellanstor hall, med bruna väggar, mellanmörkt trägolv och brunt golv
4 550 foton på hall
8

