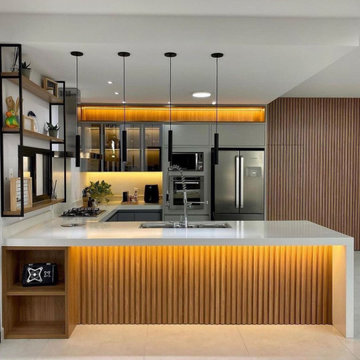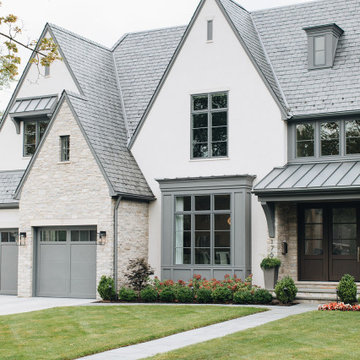540 124 foton på hem

Our Snug Kitchens showroom display combines bespoke traditional joinery, seamless modern appliances and a touch of art deco from the fluted glass walk in larder.
The 'Studio Green' painted cabinetry creates a bold background that highlights the kitchens brass accents. Including Armac Martin Sparkbrook brass handles and patinated brass Quooker fusion tap.
The Neolith Calacatta Luxe worktop uniquely combines deep grey tones, browns and subtle golds on a pure white base. The veneered oak cabinet internals and breakfast bar are stained in a dark wash to compliment the dark green door and drawer fronts.
As part of this display we included a double depth walk-in larder, complete with suspended open shelving, u-shaped worktop slab and fluted glass paneling. We hand finished the support rods to patina the brass ensuring they matched the other antique brass accents in the kitchen. The decadent fluted glass panels draw you into the space, obscuring the view into the larder, creating intrigue to see what is hidden behind the door.

Spanish Revival Kitchen Renovation
Idéer för avskilda, stora medelhavsstil beige u-kök, med en undermonterad diskho, skåp i shakerstil, gröna skåp, bänkskiva i kvarts, beige stänkskydd, stänkskydd i keramik, integrerade vitvaror, mellanmörkt trägolv, en köksö och brunt golv
Idéer för avskilda, stora medelhavsstil beige u-kök, med en undermonterad diskho, skåp i shakerstil, gröna skåp, bänkskiva i kvarts, beige stänkskydd, stänkskydd i keramik, integrerade vitvaror, mellanmörkt trägolv, en köksö och brunt golv
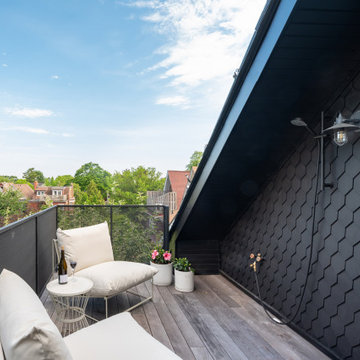
A new private deck was added off the bedroom, and features an outdoor shower.
Foto på ett stort vintage hus, med tre eller fler plan, tegel och sadeltak
Foto på ett stort vintage hus, med tre eller fler plan, tegel och sadeltak

Ruhebereich mit Audio und Multimedia-Ausstattung.
Exempel på ett mycket stort rustikt brun brunt bastu, med släta luckor, bruna skåp, en jacuzzi, en kantlös dusch, en toalettstol med separat cisternkåpa, grön kakel, keramikplattor, röda väggar, kalkstensgolv, ett avlångt handfat, granitbänkskiva, flerfärgat golv och dusch med gångjärnsdörr
Exempel på ett mycket stort rustikt brun brunt bastu, med släta luckor, bruna skåp, en jacuzzi, en kantlös dusch, en toalettstol med separat cisternkåpa, grön kakel, keramikplattor, röda väggar, kalkstensgolv, ett avlångt handfat, granitbänkskiva, flerfärgat golv och dusch med gångjärnsdörr

Idéer för stora vintage vitt kök, med en nedsänkt diskho, luckor med profilerade fronter, gröna skåp, bänkskiva i kvarts, vitt stänkskydd, stänkskydd i marmor, rostfria vitvaror, ljust trägolv, en köksö och brunt golv

Large and modern master bathroom primary bathroom. Grey and white marble paired with warm wood flooring and door. Expansive curbless shower and freestanding tub sit on raised platform with LED light strip. Modern glass pendants and small black side table add depth to the white grey and wood bathroom. Large skylights act as modern coffered ceiling flooding the room with natural light.
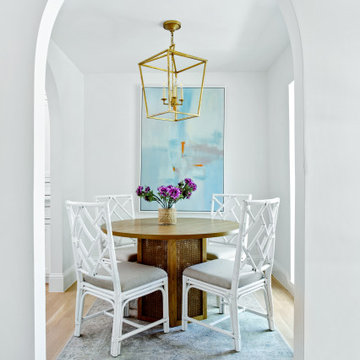
Interior Design By Designer and Broker Jessica Koltun Home | Selling Dallas Texas
Foto på en mellanstor vintage matplats, med vita väggar, ljust trägolv och brunt golv
Foto på en mellanstor vintage matplats, med vita väggar, ljust trägolv och brunt golv

Navy blue wet bar with wallpaper (Farrow & Ball), gold shelving, quartz (Cambria) countertops, brass faucet, ice maker, beverage/wine refrigerator, and knurled brass handles.

Idéer för att renovera ett stort funkis flerfärgat hus, med tre eller fler plan, blandad fasad, platt tak och tak i mixade material

Idéer för små maritima vitt kök, med en nedsänkt diskho, blå skåp, marmorbänkskiva, vitt stänkskydd, rostfria vitvaror, ljust trägolv och brunt golv
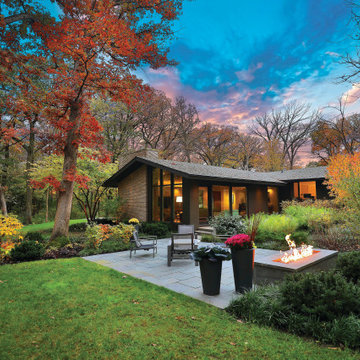
The fire pit awaits on a crisp October evening.
Idéer för en mycket stor uteplats på baksidan av huset, med en öppen spis och naturstensplattor
Idéer för en mycket stor uteplats på baksidan av huset, med en öppen spis och naturstensplattor

This new home was built on an old lot in Dallas, TX in the Preston Hollow neighborhood. The new home is a little over 5,600 sq.ft. and features an expansive great room and a professional chef’s kitchen. This 100% brick exterior home was built with full-foam encapsulation for maximum energy performance. There is an immaculate courtyard enclosed by a 9' brick wall keeping their spool (spa/pool) private. Electric infrared radiant patio heaters and patio fans and of course a fireplace keep the courtyard comfortable no matter what time of year. A custom king and a half bed was built with steps at the end of the bed, making it easy for their dog Roxy, to get up on the bed. There are electrical outlets in the back of the bathroom drawers and a TV mounted on the wall behind the tub for convenience. The bathroom also has a steam shower with a digital thermostatic valve. The kitchen has two of everything, as it should, being a commercial chef's kitchen! The stainless vent hood, flanked by floating wooden shelves, draws your eyes to the center of this immaculate kitchen full of Bluestar Commercial appliances. There is also a wall oven with a warming drawer, a brick pizza oven, and an indoor churrasco grill. There are two refrigerators, one on either end of the expansive kitchen wall, making everything convenient. There are two islands; one with casual dining bar stools, as well as a built-in dining table and another for prepping food. At the top of the stairs is a good size landing for storage and family photos. There are two bedrooms, each with its own bathroom, as well as a movie room. What makes this home so special is the Casita! It has its own entrance off the common breezeway to the main house and courtyard. There is a full kitchen, a living area, an ADA compliant full bath, and a comfortable king bedroom. It’s perfect for friends staying the weekend or in-laws staying for a month.
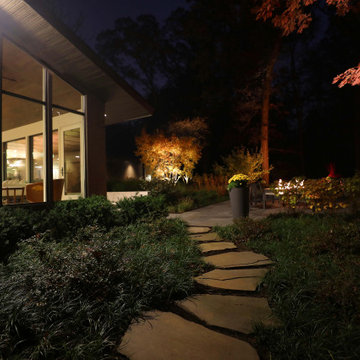
Landscape lighting, designed in conjunction with the house lights, creates atmosphere after daylight fades.
Inredning av en 60 tals mellanstor bakgård i delvis sol gångväg på sommaren, med naturstensplattor
Inredning av en 60 tals mellanstor bakgård i delvis sol gångväg på sommaren, med naturstensplattor

Master Bed/Bath Remodel
Bild på ett litet funkis en-suite badrum, med ett fristående badkar, en kantlös dusch, keramikplattor, terrazzogolv, dusch med gångjärnsdörr, blå kakel, beige väggar och vitt golv
Bild på ett litet funkis en-suite badrum, med ett fristående badkar, en kantlös dusch, keramikplattor, terrazzogolv, dusch med gångjärnsdörr, blå kakel, beige väggar och vitt golv

This Transitional Basement Features a wet bar with full size refrigerator, guest suite with full bath, and home gym area. The homeowners wanted a coastal feel for their space and bathroom since it will be right off of their pool.

Bild på ett stort 50 tals vit vitt kök, med en undermonterad diskho, släta luckor, skåp i mörkt trä, bänkskiva i kvartsit, blått stänkskydd, stänkskydd i keramik, integrerade vitvaror, mellanmörkt trägolv, en köksö och brunt golv

Our Princeton architects designed a new porch for this older home creating space for relaxing and entertaining outdoors. New siding and windows upgraded the overall exterior look.
540 124 foton på hem
10



















