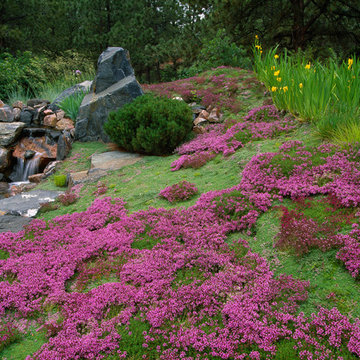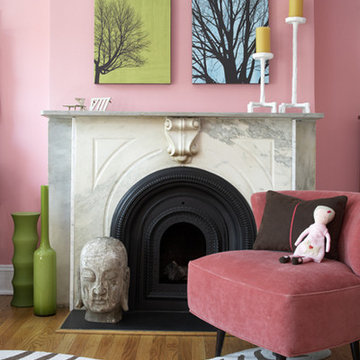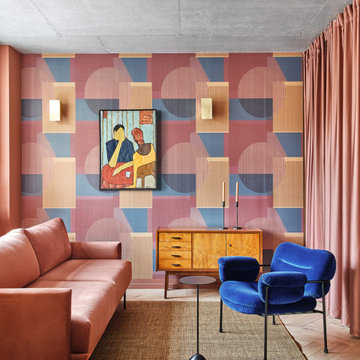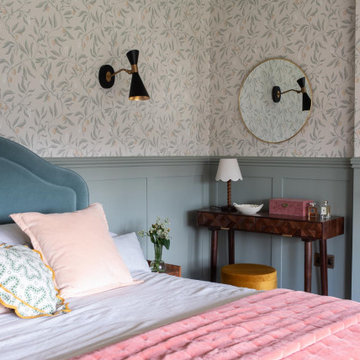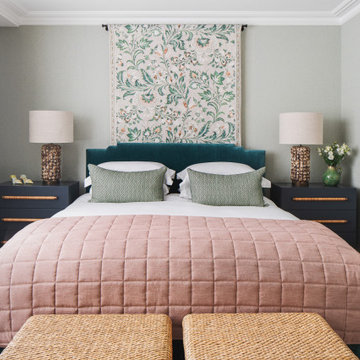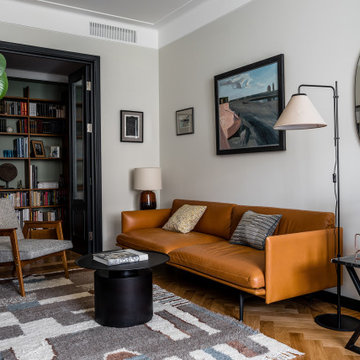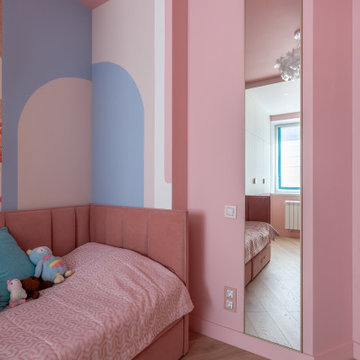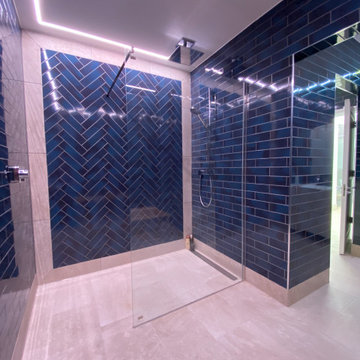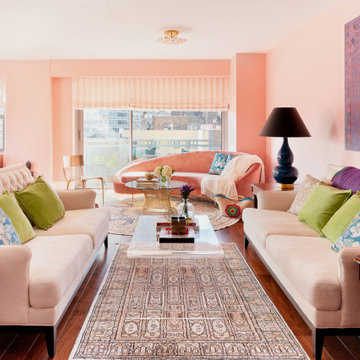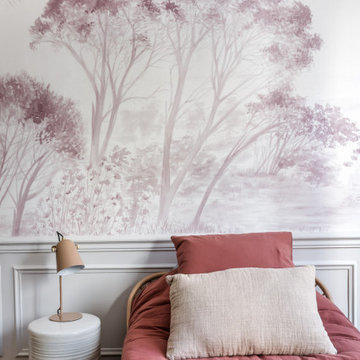38 804 foton på hem

This is the gathering room for the family where they all spread out on the sofa together to watch movies and eat popcorn. It needed to be beautiful and also very livable for young kids. Photos by Robert Peacock
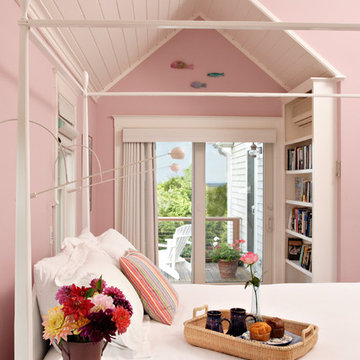
White beadboard and soft pink walls make this small space very cozy.
Dan Cutrona Photography
Inspiration för maritima sovrum, med rosa väggar
Inspiration för maritima sovrum, med rosa väggar
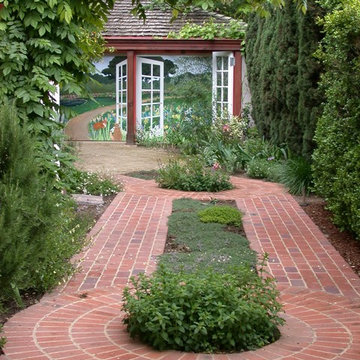
The driveway on this lovely Palo Alto site does triple duty as a garden, a patio, and a functional drive. The overhead wisteria is grown on cables supported by the house and iron posts along the driveway, and gives an aura of seclusion to the back garden. An arbor built across the front of the garage creates a garden cottage effect, while the mural on the garage doors extend the garden scene into the distance, expanding the space. The brick patterns add another layer of detail and enhances the view from the house.
photo: Diane Hayford
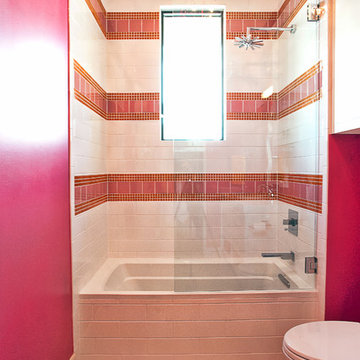
Conceived as a remodel and addition, the final design iteration for this home is uniquely multifaceted. Structural considerations required a more extensive tear down, however the clients wanted the entire remodel design kept intact, essentially recreating much of the existing home. The overall floor plan design centers on maximizing the views, while extensive glazing is carefully placed to frame and enhance them. The residence opens up to the outdoor living and views from multiple spaces and visually connects interior spaces in the inner court. The client, who also specializes in residential interiors, had a vision of ‘transitional’ style for the home, marrying clean and contemporary elements with touches of antique charm. Energy efficient materials along with reclaimed architectural wood details were seamlessly integrated, adding sustainable design elements to this transitional design. The architect and client collaboration strived to achieve modern, clean spaces playfully interjecting rustic elements throughout the home.
Greenbelt Homes
Glynis Wood Interiors
Photography by Bryant Hill

Red walls, red light fixtures, dramatic but fun, doubles as a living room and music room, traditional house with eclectic furnishings, black and white photography of family over guitars, hanging guitars on walls to keep open space on floor, grand piano, custom #317 cocktail ottoman from the Christy Dillard Collection by Lorts, antique persian rug. Chris Little Photography
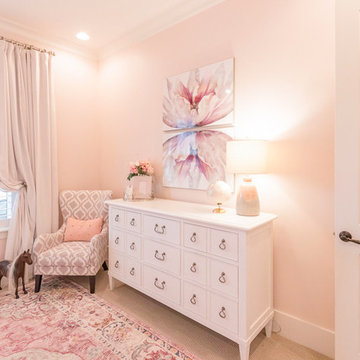
Idéer för ett mellanstort klassiskt flickrum kombinerat med sovrum och för 4-10-åringar, med rosa väggar, heltäckningsmatta och beiget golv

The overall design was done by Sarah Vaile Interior Design. My contribution to this was the stone specification and architectural details for the intricate inverted chevron tile format.
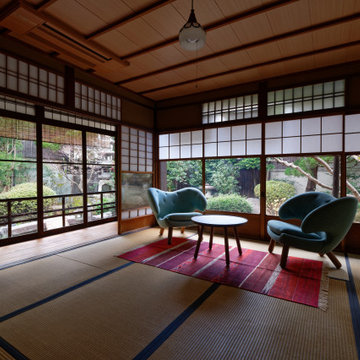
パノラマに広がる、美しい日本庭園と和の意匠。線で構成された和室とは対象的に、ボリュームを感じる椅子を選びました。
Inspiration för en eklektisk trädgård framför huset på vinteren
Inspiration för en eklektisk trädgård framför huset på vinteren
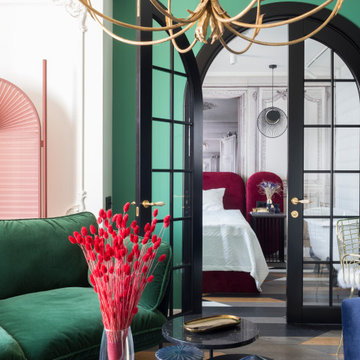
Foto på ett litet funkis allrum med öppen planlösning, med mellanmörkt trägolv, en fristående TV, flerfärgat golv och gröna väggar
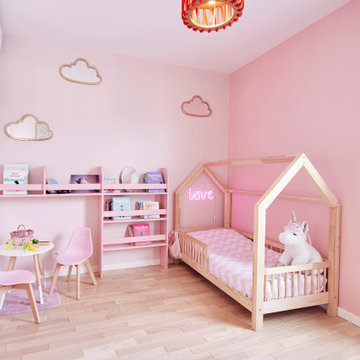
Idéer för att renovera ett litet funkis flickrum kombinerat med sovrum och för 4-10-åringar, med rosa väggar och ljust trägolv
38 804 foton på hem
20



















