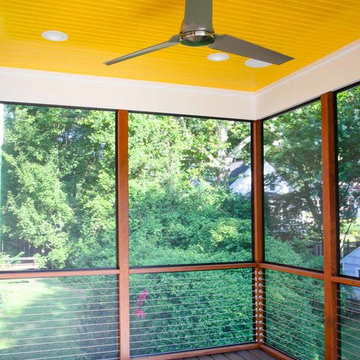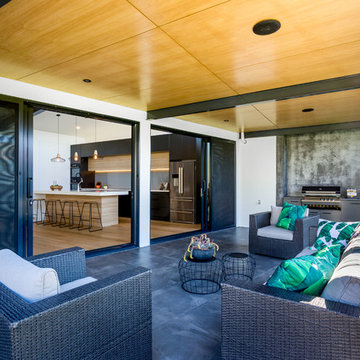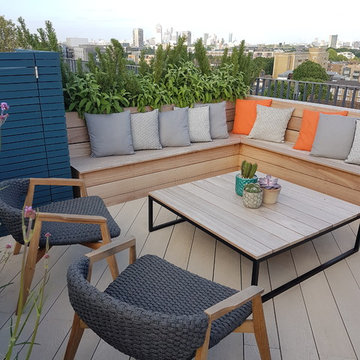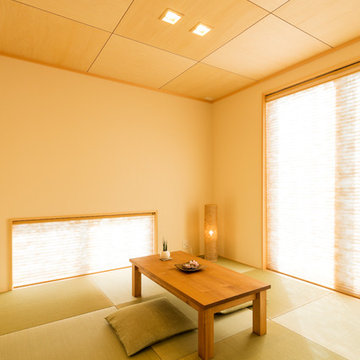300 525 foton på hem

Inredning av ett modernt litet vit vitt l-kök, med en undermonterad diskho, släta luckor, skåp i mellenmörkt trä, bänkskiva i kvarts, svarta vitvaror, marmorgolv, en köksö, vitt golv och fönster som stänkskydd
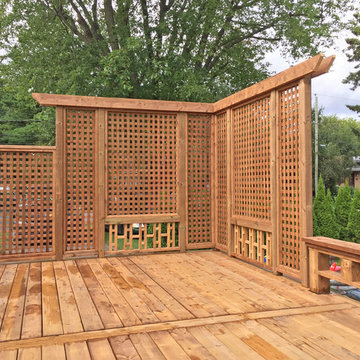
Brown Treated Wood Deck with Custom Privacy Wall and Custom Bench
Idéer för stora amerikanska terrasser på baksidan av huset
Idéer för stora amerikanska terrasser på baksidan av huset

Inspiration för små moderna linjära vitt kök med öppen planlösning, med en undermonterad diskho, släta luckor, vita skåp, rostfria vitvaror, ljust trägolv och beiget golv

Winner of the 2018 Tour of Homes Best Remodel, this whole house re-design of a 1963 Bennet & Johnson mid-century raised ranch home is a beautiful example of the magic we can weave through the application of more sustainable modern design principles to existing spaces.
We worked closely with our client on extensive updates to create a modernized MCM gem.
Extensive alterations include:
- a completely redesigned floor plan to promote a more intuitive flow throughout
- vaulted the ceilings over the great room to create an amazing entrance and feeling of inspired openness
- redesigned entry and driveway to be more inviting and welcoming as well as to experientially set the mid-century modern stage
- the removal of a visually disruptive load bearing central wall and chimney system that formerly partitioned the homes’ entry, dining, kitchen and living rooms from each other
- added clerestory windows above the new kitchen to accentuate the new vaulted ceiling line and create a greater visual continuation of indoor to outdoor space
- drastically increased the access to natural light by increasing window sizes and opening up the floor plan
- placed natural wood elements throughout to provide a calming palette and cohesive Pacific Northwest feel
- incorporated Universal Design principles to make the home Aging In Place ready with wide hallways and accessible spaces, including single-floor living if needed
- moved and completely redesigned the stairway to work for the home’s occupants and be a part of the cohesive design aesthetic
- mixed custom tile layouts with more traditional tiling to create fun and playful visual experiences
- custom designed and sourced MCM specific elements such as the entry screen, cabinetry and lighting
- development of the downstairs for potential future use by an assisted living caretaker
- energy efficiency upgrades seamlessly woven in with much improved insulation, ductless mini splits and solar gain

Idéer för ett maritimt vit kök, med en rustik diskho, vita skåp, blått stänkskydd, stänkskydd i tunnelbanekakel, mellanmörkt trägolv, en köksö, integrerade vitvaror och skåp i shakerstil
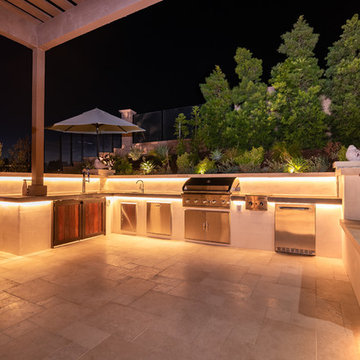
This beautiful home and landscape design are centered around family gatherings and luxury entertainment. The design is full of exquisite amenities such as: a large pool and spa veneered with custom tile throughout, an elaborate outdoor kitchen with swim up bar, a luxury outdoor shower, fire water features, gorgeous sunken fire pit, travertine decks, beautiful landscaping, while highlighted by amazing LED lighting throughout.
Bill at White Strobe Photography

Exempel på en mellanstor modern ingång och ytterdörr, med bruna väggar, betonggolv, en enkeldörr, grått golv och ljus trädörr

Meero
Exempel på ett avskilt, mellanstort modernt grå grått l-kök, med en undermonterad diskho, grå skåp, grått stänkskydd, rostfria vitvaror, ljust trägolv, brunt golv och släta luckor
Exempel på ett avskilt, mellanstort modernt grå grått l-kök, med en undermonterad diskho, grå skåp, grått stänkskydd, rostfria vitvaror, ljust trägolv, brunt golv och släta luckor

Idéer för en mellanstor maritim grå u-formad hemmabar med vask, med en nedsänkt diskho, grå skåp, granitbänkskiva, spegel som stänkskydd och luckor med glaspanel

Idéer för en klassisk vita linjär hemmabar med vask, med en undermonterad diskho, luckor med upphöjd panel, vita skåp, flerfärgad stänkskydd och mellanmörkt trägolv
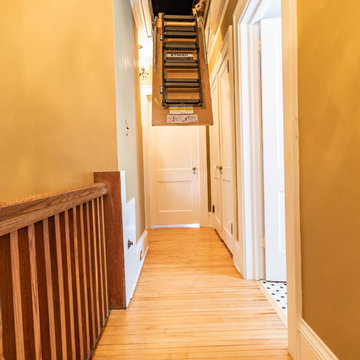
This family and had been living in their 1917 Tangletown neighborhood, Minneapolis home for over two years and it wasn’t meeting their needs.
The lack of AC in the bathroom was an issue, the bathtub leaked frequently, and their lack of a shower made it difficult for them to use the space well. After researching Design/Build firms, they came to Castle on the recommendations from others.
Wanting a clean “canvas” to work with, Castle removed all the flooring, plaster walls, tiles, plumbing and electrical fixtures. We replaced the existing window with a beautiful Marvin Integrity window with privacy glass to match the rest of the home.
A bath fan was added as well as a much smaller radiator. Castle installed a new cast iron bathtub, tub filler, hand shower, new custom vanity from the Woodshop of Avon with Cambria Weybourne countertop and a recessed medicine cabinet. Wall sconces from Creative lighting add personality to the space.
The entire space feels charming with all new traditional black and white hexagon floor tile, tiled shower niche, white subway tile bath tub surround, tile wainscoting and custom shelves above the toilet.
Just outside the bathroom, Castle also installed an attic access ladder in their hallway, that is not only functional, but aesthetically pleasing.
Come see this project on the 2018 Castle Educational Home Tour, September 29 – 30, 2018.

No strangers to remodeling, the new owners of this St. Paul tudor knew they could update this decrepit 1920 duplex into a single-family forever home.
A list of desired amenities was a catalyst for turning a bedroom into a large mudroom, an open kitchen space where their large family can gather, an additional exterior door for direct access to a patio, two home offices, an additional laundry room central to bedrooms, and a large master bathroom. To best understand the complexity of the floor plan changes, see the construction documents.
As for the aesthetic, this was inspired by a deep appreciation for the durability, colors, textures and simplicity of Norwegian design. The home’s light paint colors set a positive tone. An abundance of tile creates character. New lighting reflecting the home’s original design is mixed with simplistic modern lighting. To pay homage to the original character several light fixtures were reused, wallpaper was repurposed at a ceiling, the chimney was exposed, and a new coffered ceiling was created.
Overall, this eclectic design style was carefully thought out to create a cohesive design throughout the home.
Come see this project in person, September 29 – 30th on the 2018 Castle Home Tour.

Андрей Белимов-Гущин
Inspiration för ett funkis brun brunt en-suite badrum, med en dusch/badkar-kombination, en vägghängd toalettstol, vit kakel, gul kakel, ett fristående handfat, träbänkskiva, grått golv, med dusch som är öppen, öppna hyllor och ett badkar i en alkov
Inspiration för ett funkis brun brunt en-suite badrum, med en dusch/badkar-kombination, en vägghängd toalettstol, vit kakel, gul kakel, ett fristående handfat, träbänkskiva, grått golv, med dusch som är öppen, öppna hyllor och ett badkar i en alkov

A very Hollywood Regency inspired bathroom. The strong pallete of navy and white is complimented with brushed gold in the beautiful Astra Walker Tapware. A graphic pattern floor continues the theme throughout the home ensuring harmony and flow.
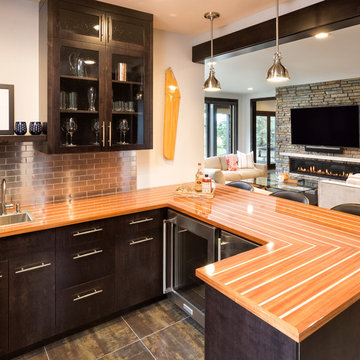
2018 Artisan Home Tour
Photo: LandMark Photography
Builder: Denali Custom Homes
Idéer för en hemmabar
Idéer för en hemmabar

Liadesign
Inspiration för mellanstora moderna beige badrum med dusch, med skåp i ljust trä, ett fristående badkar, beige kakel, porslinskakel, ljust trägolv, ett fristående handfat, träbänkskiva, grå väggar och beiget golv
Inspiration för mellanstora moderna beige badrum med dusch, med skåp i ljust trä, ett fristående badkar, beige kakel, porslinskakel, ljust trägolv, ett fristående handfat, träbänkskiva, grå väggar och beiget golv
300 525 foton på hem
11



















