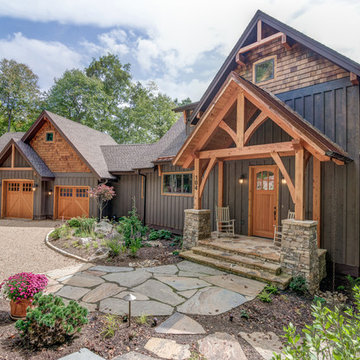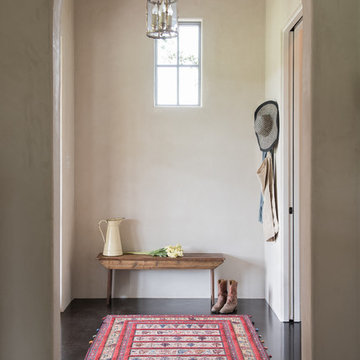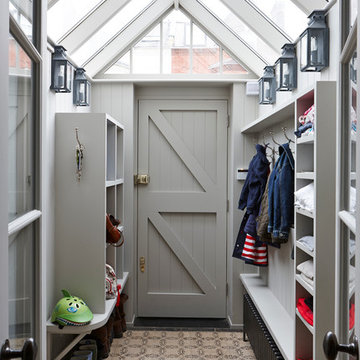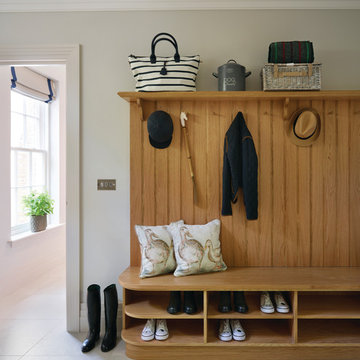100 foton på hem
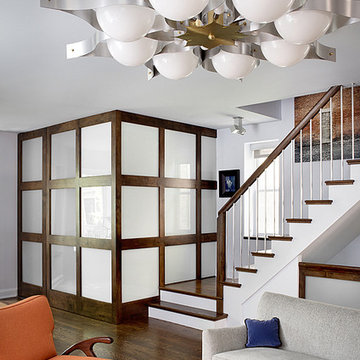
Designer: Ruthie Alan
Inspiration för ett retro vardagsrum, med grå väggar och mörkt trägolv
Inspiration för ett retro vardagsrum, med grå väggar och mörkt trägolv
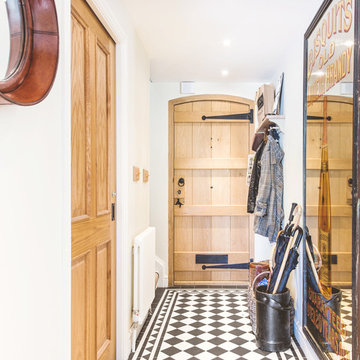
Cottage extension in Newbury, West Berkshire by Absolute Architecture, photography by Jaw Designs, kitchen by Ben Heath
Idéer för en liten klassisk hall, med klinkergolv i keramik, en enkeldörr, ljus trädörr och vita väggar
Idéer för en liten klassisk hall, med klinkergolv i keramik, en enkeldörr, ljus trädörr och vita väggar
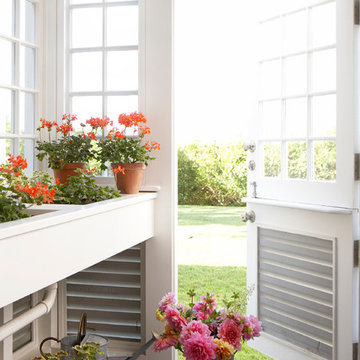
The potting shed is a charming glass enclosure with a sink and benches for flower arranging. The Dutch door and mullioned windows reflect the American vernacular architecture of the house.
Hitta den rätta lokala yrkespersonen för ditt projekt
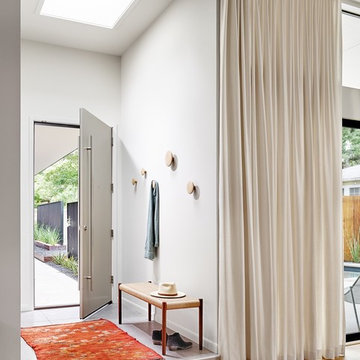
Casey Dunn
Foto på en funkis farstu, med vita väggar, ljust trägolv, en enkeldörr och en grå dörr
Foto på en funkis farstu, med vita väggar, ljust trägolv, en enkeldörr och en grå dörr
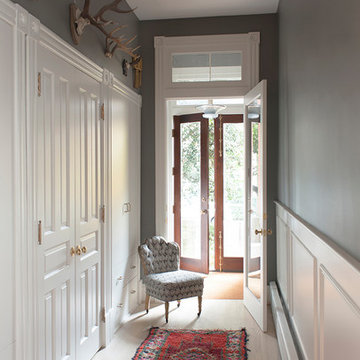
Brandon Webster
Exempel på en klassisk farstu, med grå väggar, ljust trägolv, en dubbeldörr, glasdörr och beiget golv
Exempel på en klassisk farstu, med grå väggar, ljust trägolv, en dubbeldörr, glasdörr och beiget golv
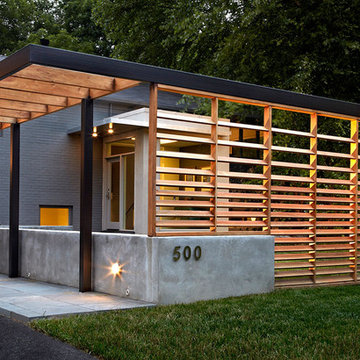
In the renovation and addition to this home in Falls Church VA, exterior hard-scapes and garden spaces surround the house while the spaces within the home are made larger and are opened up to the forestall views surrounding the home. When walking on the pathway one crosses the many thresholds along the exterior that help to separate and create new intimate garden spaces. Steel, concrete, and wood come together in this intricate walkway system comprised of slatted screen fences, a guiding pergola overhead, and a hard-scaped pathway. The changes in grade, volume, and materiality allow for a dynamic walkway that runs both to the new entry and continues to the rear patio where it then terminates at the patio access of the home. The master bedroom is extruded out over the lower level into the rear of the house and opened up with tall windows all along two sides. A more formal entry space is added at the front with full height glass bringing in lots of light to make for an elegant entry space. Partitions are removed from the interior to create one large space which integrates the new kitchen, living room , and dining room. Full height glass along the rear of the house opens up the views to the rear and brightens up the entire space. A new garage volume is added and bridged together with the existing home creating a new powder room, mudroom, and storage.
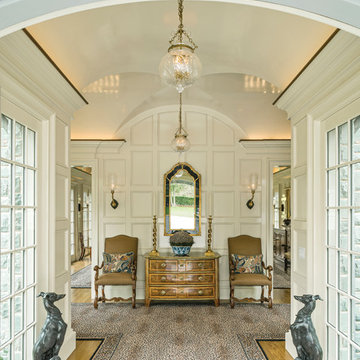
Photographer : Richard Mandelkorn
Foto på en mellanstor vintage entré, med vita väggar, ljust trägolv och en dubbeldörr
Foto på en mellanstor vintage entré, med vita väggar, ljust trägolv och en dubbeldörr
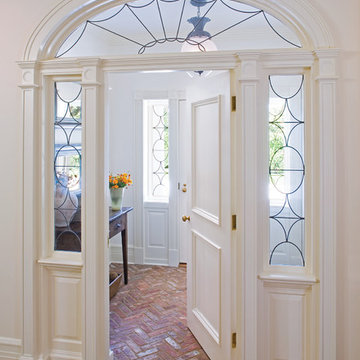
Jonathan Wallen Photography
Bild på en vintage entré, med vita väggar, tegelgolv, en enkeldörr och en vit dörr
Bild på en vintage entré, med vita väggar, tegelgolv, en enkeldörr och en vit dörr
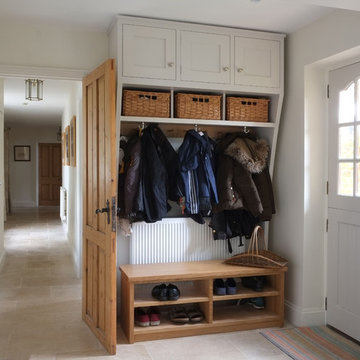
Bootroom storage for cloaks and footwear, with additional cabinet and basket storage above, and a low level bench seat in European Oak.
Idéer för vintage kapprum
Idéer för vintage kapprum
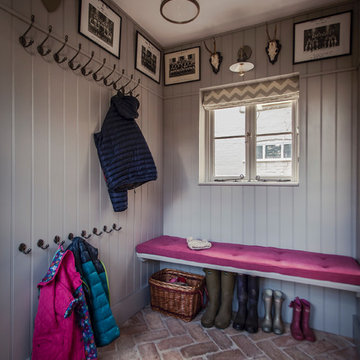
alexis hamilton
Exempel på en liten klassisk entré, med grå väggar och tegelgolv
Exempel på en liten klassisk entré, med grå väggar och tegelgolv
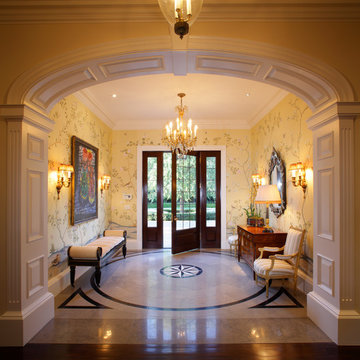
This brick and stone residence on a large estate property is an American version of the English country house, and it pays homage to the work of Harrie T. Lindeberg, Edwin Lutyens and John Russell Pope, all practitioners of an elegant country style rooted in classicism. Features include bricks handmade in Maryland, a limestone entry and a library with coffered ceiling and stone floors. The interiors balance formal English rooms with family rooms in a more relaxed Arts and Crafts style.
Landscape by Mark Beall and Sara Fairchild
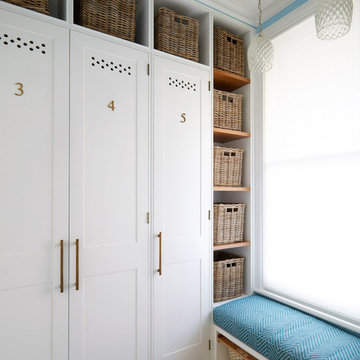
Inspiration för en mellanstor vintage farstu, med klinkergolv i keramik och flerfärgat golv

Hamilton Photography
Exempel på en stor klassisk foajé, med vita väggar, kalkstensgolv, en dubbeldörr, vitt golv och en svart dörr
Exempel på en stor klassisk foajé, med vita väggar, kalkstensgolv, en dubbeldörr, vitt golv och en svart dörr
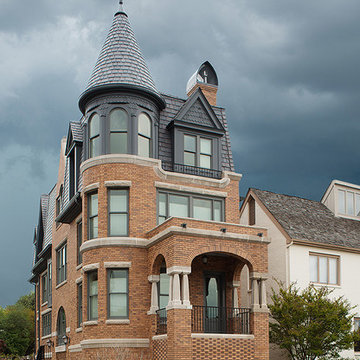
Work Program Architects
Bild på ett mellanstort vintage hus, med tre eller fler plan och tegel
Bild på ett mellanstort vintage hus, med tre eller fler plan och tegel

A family of snowbirds hired us to design their South Floridian getaway inspired by old Hollywood glamor. Film, repetition, reflection and symmetry are some of the common characteristics of the interiors in this particular era.
This carried through to the design of the apartment through the use of rich textiles such as velvets and silks, ornate forms, bold patterns, reflective surfaces such as glass and mirrors, and lots of bright colors with high-gloss white moldings throughout.
In this introduction you’ll see the general molding design and furniture layout of each space.The ceilings in this project get special treatment – colorful patterned wallpapers are found within the applied moldings and crown moldings throughout each room.
The elevator vestibule is the Sun Room – you arrive in a bright head-to-toe yellow space that foreshadows what is to come. The living room is left as a crisp white canvas and the doors are painted Tiffany blue for contrast. The girl’s room is painted in a warm pink and accented with white moldings on walls and a patterned glass bead wallpaper above. The boy’s room has a more subdued masculine theme with an upholstered gray suede headboard and accents of royal blue. Finally, the master suite is covered in a coral red with accents of pearl and white but it’s focal point lies in the grandiose white leather tufted headboard wall.
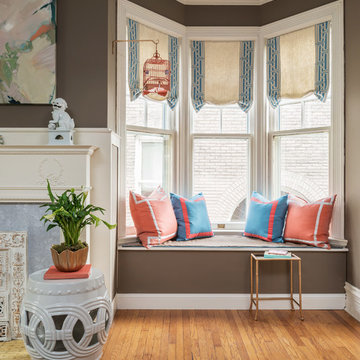
Inredning av ett klassiskt vardagsrum, med bruna väggar, mellanmörkt trägolv och en standard öppen spis
100 foton på hem
2



















