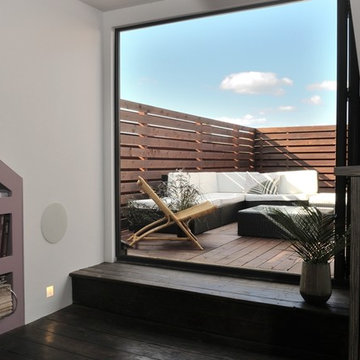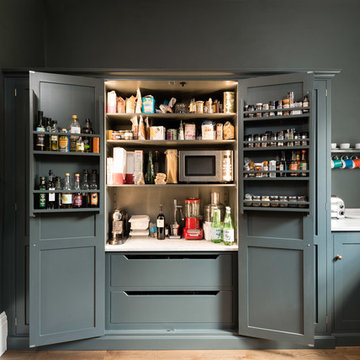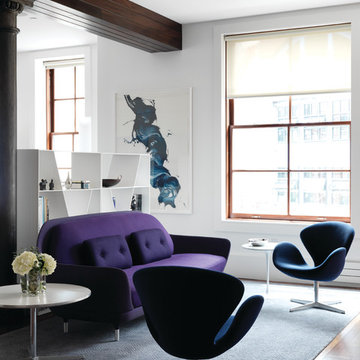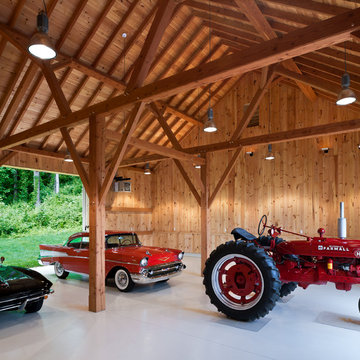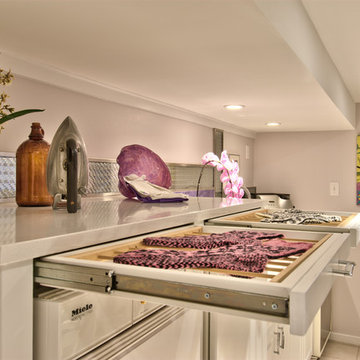947 foton på hem
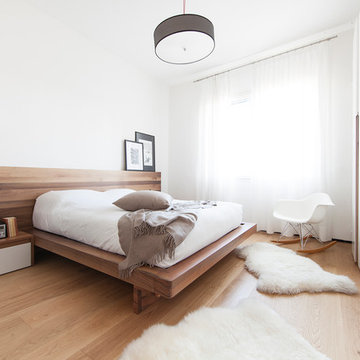
makethatstudio
Idéer för att renovera ett mellanstort funkis huvudsovrum, med vita väggar och mellanmörkt trägolv
Idéer för att renovera ett mellanstort funkis huvudsovrum, med vita väggar och mellanmörkt trägolv
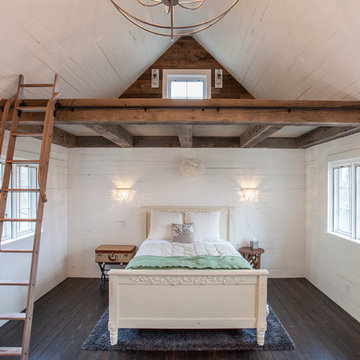
Painted White Reclaimed Wood wall paneling clads this guest sleeping space in an Oregon cottage. The beams above the bed are weathered gray Douglas Fir sourced from Anthology Woods. A library ladder provides access to the storage loft above, and the vaulted space has a reclaimed wood feature wall. Generous windows bathe the space in bright natural light.
Hitta den rätta lokala yrkespersonen för ditt projekt
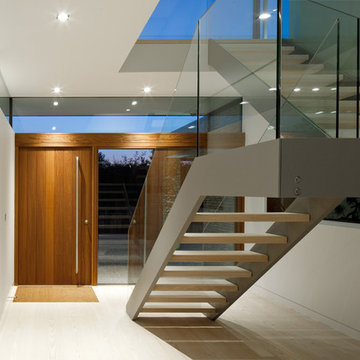
Andy Stagg
Bild på en funkis entré, med vita väggar, ljust trägolv, en pivotdörr och mellanmörk trädörr
Bild på en funkis entré, med vita väggar, ljust trägolv, en pivotdörr och mellanmörk trädörr
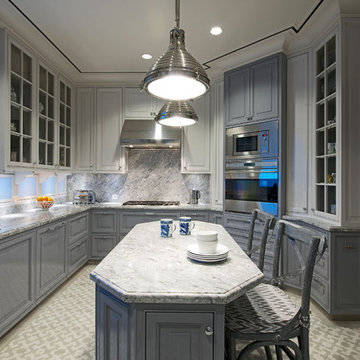
Sebastian Zachariah
Inredning av ett klassiskt avskilt, stort u-kök, med en undermonterad diskho, luckor med profilerade fronter, vita skåp, marmorbänkskiva, grått stänkskydd, stänkskydd i sten, rostfria vitvaror och en köksö
Inredning av ett klassiskt avskilt, stort u-kök, med en undermonterad diskho, luckor med profilerade fronter, vita skåp, marmorbänkskiva, grått stänkskydd, stänkskydd i sten, rostfria vitvaror och en köksö
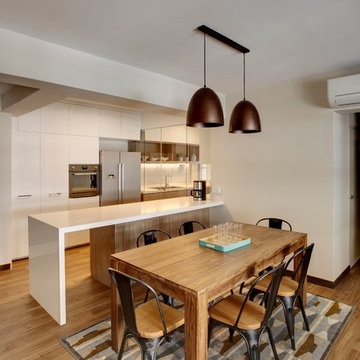
K Studio
Inspiration för ett skandinaviskt kök och matrum, med en dubbel diskho, bänkskiva i kvartsit, vitt stänkskydd, rostfria vitvaror, mellanmörkt trägolv och en köksö
Inspiration för ett skandinaviskt kök och matrum, med en dubbel diskho, bänkskiva i kvartsit, vitt stänkskydd, rostfria vitvaror, mellanmörkt trägolv och en köksö
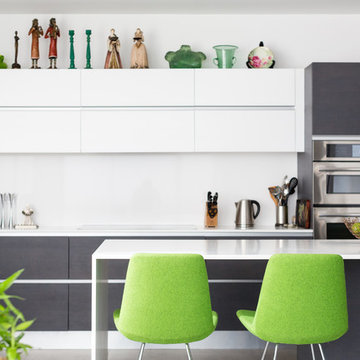
Brandon Shigeta
Idéer för stora funkis l-kök, med en dubbel diskho, släta luckor, bänkskiva i kvarts, vitt stänkskydd, rostfria vitvaror, en köksö och vita skåp
Idéer för stora funkis l-kök, med en dubbel diskho, släta luckor, bänkskiva i kvarts, vitt stänkskydd, rostfria vitvaror, en köksö och vita skåp
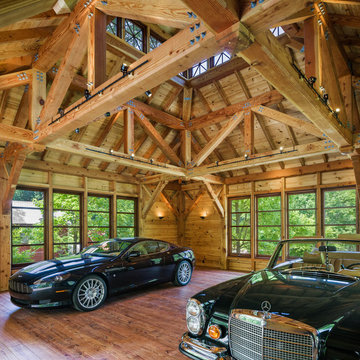
Tom Crane
Hugh Lofting Timber Framing
Foto på en stor rustik fristående garage och förråd
Foto på en stor rustik fristående garage och förråd

This 3200 square foot home features a maintenance free exterior of LP Smartside, corrugated aluminum roofing, and native prairie landscaping. The design of the structure is intended to mimic the architectural lines of classic farm buildings. The outdoor living areas are as important to this home as the interior spaces; covered and exposed porches, field stone patios and an enclosed screen porch all offer expansive views of the surrounding meadow and tree line.
The home’s interior combines rustic timbers and soaring spaces which would have traditionally been reserved for the barn and outbuildings, with classic finishes customarily found in the family homestead. Walls of windows and cathedral ceilings invite the outdoors in. Locally sourced reclaimed posts and beams, wide plank white oak flooring and a Door County fieldstone fireplace juxtapose with classic white cabinetry and millwork, tongue and groove wainscoting and a color palate of softened paint hues, tiles and fabrics to create a completely unique Door County homestead.
Mitch Wise Design, Inc.
Richard Steinberger Photography

Eckersley Garden Architecture http://www.e-ga.com.au
Badger dry stone walling http://www.ecooutdoor.com.au/walling/dry-stone/badger
Myrtle split stone flooring http://www.ecooutdoor.com.au/flooring/split-stone/myrtle
Eckersley Garden Architecture | Eco Outdoor | Badger walling | Myrtle flooring | livelifeoutdoors | Outdoor Design | Natural stone flooring + walling | Garden design | Outdoor paving | Outdoor design inspiration | Outdoor style | Outdoor ideas | Luxury homes | Paving ideas | Garden ideas | Natural pool ideas | Patio ideas | Indoor tiling ideas | Outdoor tiles | split stone flooring | Drystone walling | Stone walling | stone wall cladding

This was a new construction project photographed for Jim Clopton of McGuire Real Estate. Construction is by Lou Vierra of Vierra Fine Homes ( http://www.vierrafinehomes.com).
Photography by peterlyonsphoto.com
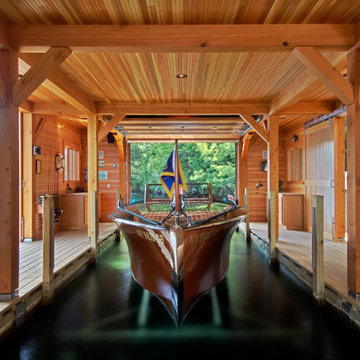
Randall Perry Photography. Balzer Hodge Tuck Architects Saratoga Springs NY
Inspiration för ett rustikt båthus
Inspiration för ett rustikt båthus

Hanley Development - Builder
Emeritus Development - Architecture
Sam Oberter - Photography
Lantlig inredning av ett vardagsrum, med vita väggar
Lantlig inredning av ett vardagsrum, med vita väggar
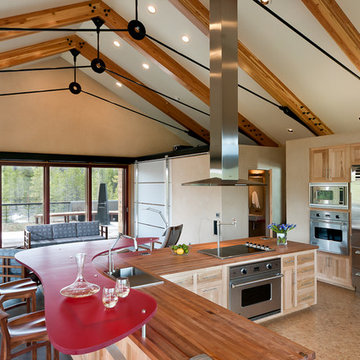
Inspiration för ett funkis kök med öppen planlösning, med träbänkskiva, skåp i ljust trä och rostfria vitvaror

A ‘great room’ houses the kitchen, dining room and living room with large, comfortable, built in sofas that double as twin beds for guests. Drawers under the sofas hold children’s toys and a wall of shelves houses books and more. Photo by Lincoln Barbour.
947 foton på hem
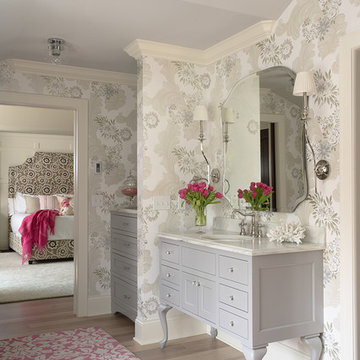
Martha O'Hara Interiors, Interior Design | Susan Gilmore, Photography
Klassisk inredning av ett sovrum, med flerfärgade väggar och ljust trägolv
Klassisk inredning av ett sovrum, med flerfärgade väggar och ljust trägolv
4



















