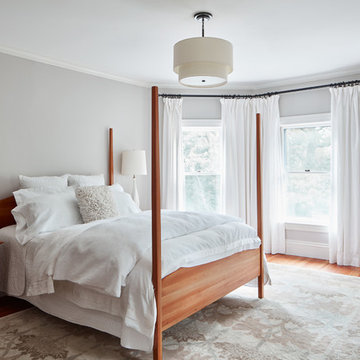32 212 foton på hem
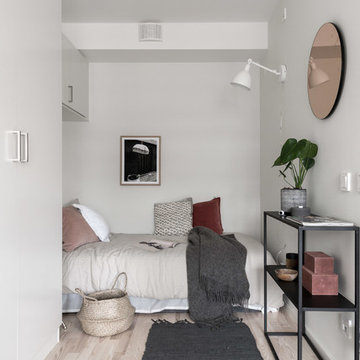
Maja Ring - Studio In, Retouch Utsikten Foto
Inspiration för små minimalistiska huvudsovrum, med vita väggar, ljust trägolv och beiget golv
Inspiration för små minimalistiska huvudsovrum, med vita väggar, ljust trägolv och beiget golv

Exempel på ett mellanstort 50 tals kök, med släta luckor, skåp i mellenmörkt trä, en köksö, en undermonterad diskho, bänkskiva i kvarts, vitt stänkskydd, stänkskydd i tunnelbanekakel, rostfria vitvaror, ljust trägolv och grått golv

Kitchen Renovation, concrete countertops, herringbone slate flooring, and open shelving over the sink make the space cozy and functional. Handmade mosaic behind the sink that adds character to the home.

This beautiful transitional powder room with wainscot paneling and wallpaper was transformed from a 1990's raspberry pink and ornate room. The space now breathes and feels so much larger. The vanity was a custom piece using an old chest of drawers. We removed the feet and added the custom metal base. The original hardware was then painted to match the base.
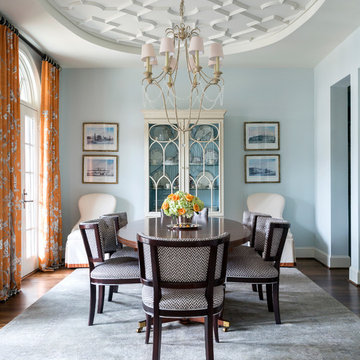
Forth Worth Georgian Dining Room
Exempel på en klassisk separat matplats, med blå väggar, mörkt trägolv och brunt golv
Exempel på en klassisk separat matplats, med blå väggar, mörkt trägolv och brunt golv

Gray tones playfulness a kid’s bathroom in Oak Park.
This bath was design with kids in mind but still to have the aesthetic lure of a beautiful guest bathroom.
The flooring is made out of gray and white hexagon tiles with different textures to it, creating a playful puzzle of colors and creating a perfect anti slippery surface for kids to use.
The walls tiles are 3x6 gray subway tile with glossy finish for an easy to clean surface and to sparkle with the ceiling lighting layout.
A semi-modern vanity design brings all the colors together with darker gray color and quartz countertop.
In conclusion a bathroom for everyone to enjoy and admire.
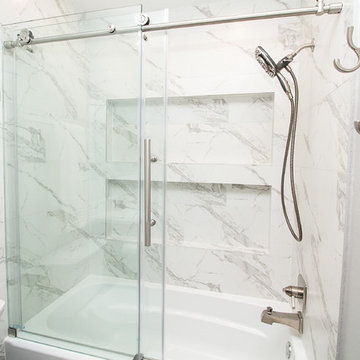
Designed By: Robby & Lisa Griffin
Photos By: Desired Photo
Idéer för små vintage badrum med dusch, med skåp i shakerstil, grå skåp, ett badkar i en alkov, en dusch/badkar-kombination, vit kakel, porslinskakel, grå väggar, klinkergolv i porslin, ett undermonterad handfat, bänkskiva i kvarts, grått golv och dusch med skjutdörr
Idéer för små vintage badrum med dusch, med skåp i shakerstil, grå skåp, ett badkar i en alkov, en dusch/badkar-kombination, vit kakel, porslinskakel, grå väggar, klinkergolv i porslin, ett undermonterad handfat, bänkskiva i kvarts, grått golv och dusch med skjutdörr
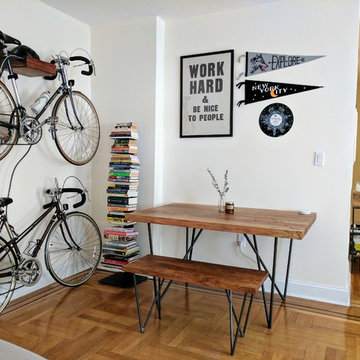
Vertical bike storage in am easy to get to location. Visually appealing and nice to look at!
Foto på en liten eklektisk matplats, med vita väggar, mellanmörkt trägolv och brunt golv
Foto på en liten eklektisk matplats, med vita väggar, mellanmörkt trägolv och brunt golv
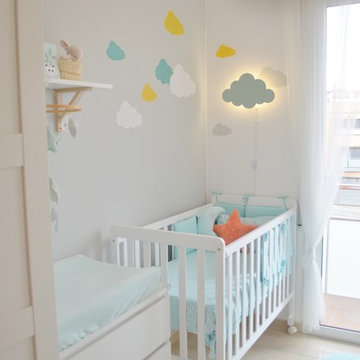
Diseño y fotografía de MIVA INTERIORS
Modern inredning av ett litet könsneutralt babyrum, med grå väggar, klinkergolv i porslin och beiget golv
Modern inredning av ett litet könsneutralt babyrum, med grå väggar, klinkergolv i porslin och beiget golv
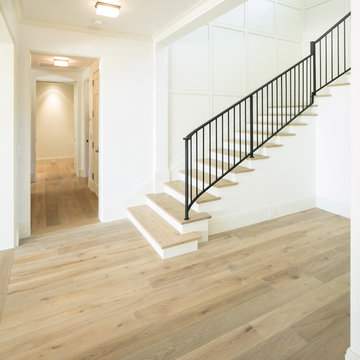
Idéer för att renovera en mellanstor vintage svängd trappa i metall, med sättsteg i trä
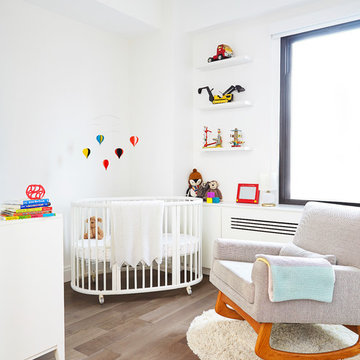
Alyssa Kirsten
Inspiration för ett litet funkis könsneutralt babyrum, med vita väggar och mellanmörkt trägolv
Inspiration för ett litet funkis könsneutralt babyrum, med vita väggar och mellanmörkt trägolv

Area under the stairs is cut out to make way for a craft and homework station.
Idéer för att renovera en mellanstor vintage källare utan ingång, med grå väggar, vinylgolv, en standard öppen spis, en spiselkrans i trä och brunt golv
Idéer för att renovera en mellanstor vintage källare utan ingång, med grå väggar, vinylgolv, en standard öppen spis, en spiselkrans i trä och brunt golv
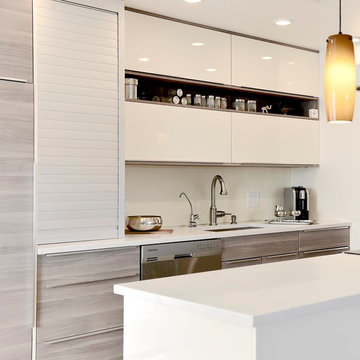
This is another favorite home redesign project.
Throughout my career, I've worked with some hefty budgets on a number of high-end projects. You can visit Paris Kitchens and Somerset Kitchens, companies that I have worked for previously, to get an idea of what I mean. I could start name dropping here, but I won’t, because that's not what this project is about. This project is about a small budget and a happy homeowner.
This was one of the first projects with a custom interior design at a fraction of a regular budget. I could use the term “value engineering” to describe it, because this particular interior was heavily value engineered.
The result: a sophisticated interior that looks so much more expensive than it is. And one ecstatic homeowner. Mission impossible accomplished.
P.S. Don’t ask me how much it cost, I promised the homeowner that their impressive budget will remain confidential.
In any case, no one would believe me even if I spilled the beans.
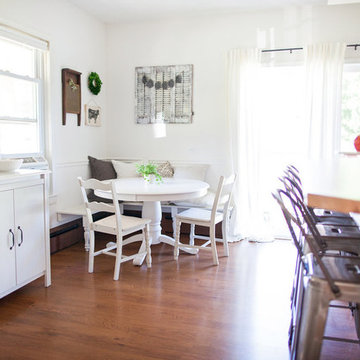
Photo Credit: Red Sweater Photography
Foto på ett litet lantligt kök, med en undermonterad diskho, luckor med upphöjd panel, vita skåp, träbänkskiva, vitt stänkskydd, stänkskydd i tunnelbanekakel, vita vitvaror, mellanmörkt trägolv och en köksö
Foto på ett litet lantligt kök, med en undermonterad diskho, luckor med upphöjd panel, vita skåp, träbänkskiva, vitt stänkskydd, stänkskydd i tunnelbanekakel, vita vitvaror, mellanmörkt trägolv och en köksö
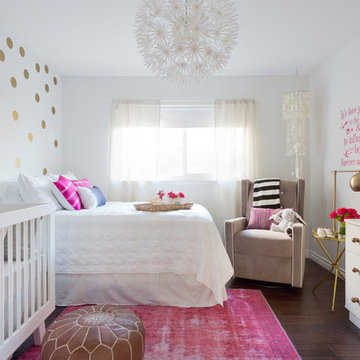
Amy Bartlam Photography
Exempel på ett litet eklektiskt babyrum, med vita väggar, laminatgolv och brunt golv
Exempel på ett litet eklektiskt babyrum, med vita väggar, laminatgolv och brunt golv
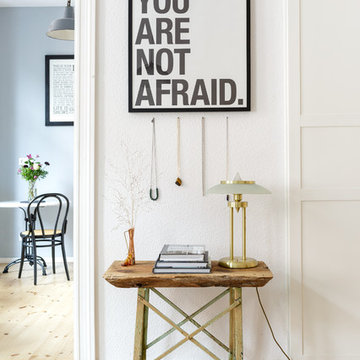
A labour of love that took over a year to complete, the evolution of this space represents my personal style whilst respecting rental restrictions. With an emphasis on the significance of individual objects and some minimalist restraint, the multifunctional living space utilises a high/low mix of furnishings. The kitchen features Ikea cupboards and custom shelving. A farmhouse sink, oak worktop and vintage milk pails are a gentle nod towards my country roots.
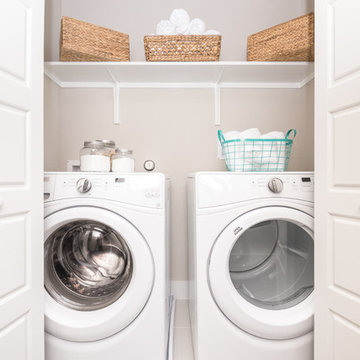
Idéer för små funkis linjära små tvättstugor, med beige väggar och en tvättmaskin och torktumlare bredvid varandra
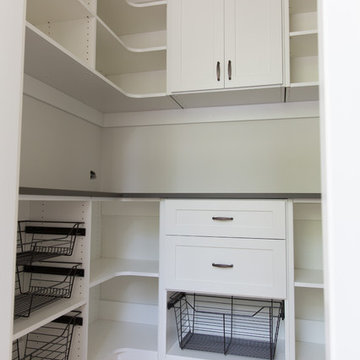
This pantry was completed in white with shaker style drawers and doors and oil rubbed bronze hardware. The counter top is a matte finish to match the hardware. Corner shelves maximize the space with wire storage baskets for more diversity and functionality. There are also vertical storage shelves for large baking sheets or serving plates.
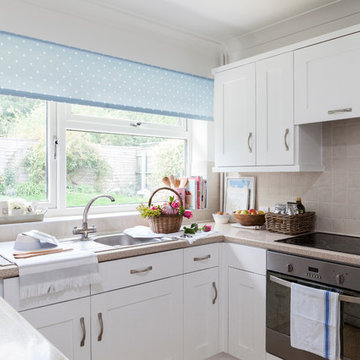
Chris Snook
Inspiration för ett avskilt, litet lantligt u-kök, med en enkel diskho, luckor med infälld panel, vita skåp, laminatbänkskiva, beige stänkskydd, stänkskydd i keramik, rostfria vitvaror och linoleumgolv
Inspiration för ett avskilt, litet lantligt u-kök, med en enkel diskho, luckor med infälld panel, vita skåp, laminatbänkskiva, beige stänkskydd, stänkskydd i keramik, rostfria vitvaror och linoleumgolv
32 212 foton på hem
4



















