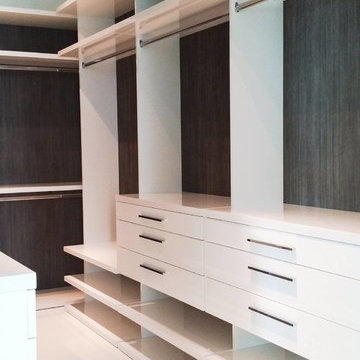32 212 foton på hem
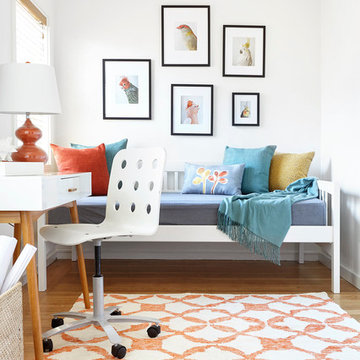
MICHELLE DREWES PHOTOGRAPHY
Exempel på ett klassiskt gästrum, med vita väggar och ljust trägolv
Exempel på ett klassiskt gästrum, med vita väggar och ljust trägolv

Idéer för ett litet klassiskt uterum, med mellanmörkt trägolv, beiget golv och glastak
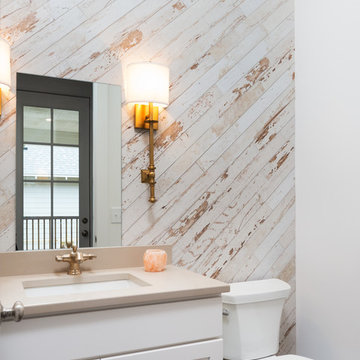
Photographed by Tommy Daspit
Inredning av ett modernt mellanstort badrum med dusch, med luckor med infälld panel, vita skåp, vita väggar, en toalettstol med separat cisternkåpa, ett undermonterad handfat och bänkskiva i akrylsten
Inredning av ett modernt mellanstort badrum med dusch, med luckor med infälld panel, vita skåp, vita väggar, en toalettstol med separat cisternkåpa, ett undermonterad handfat och bänkskiva i akrylsten

With the request of pastel colours which is evident on the floor tiles, copper fittings and hexagonal tiles, this gorgeous bathroom has been updated into a stylish, contemporary space. A solid surface bath and basin gives a modern feel and mirrored panelled cabinets provides confined storage which visually expands the space. A bespoke shower screen meets the ceiling, maintaining clean lines throughout.

This old tiny kitchen now boasts big space, ideal for a small family or a bigger gathering. It's main feature is the customized black metal frame that hangs from the ceiling providing support for two natural maple butcher block shevles, but also divides the two rooms. A downdraft vent compliments the functionality and aesthetic of this installation.
The kitchen counters encroach into the dining room, providing more under counter storage. The concept of a proportionately larger peninsula allows more working and entertaining surface. The weightiness of the counters was balanced by the wall of tall cabinets. These cabinets provide most of the kitchen storage and boast an appliance garage, deep pantry and a clever lemans system for the corner storage.
Design: Astro Design Centre, Ottawa Canada
Photos: Doublespace Photography
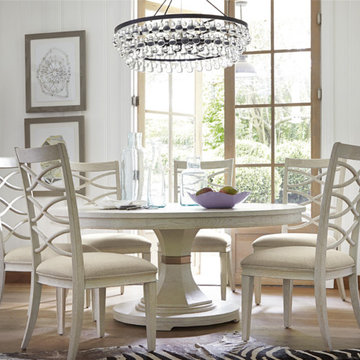
California Furniture Collection, like a white sand beach, is stunning in its simplicity. Distinctly transitional, with a depth borne of unexpected craftsmanship, this Dining Room collection can be as crisply tailored as dinner in Beverly Hills or as unbuttoned as a Malibu sunset supper. Crafted of rustic white oak veneers and oak solid woods, the California Rustic Oak Extending Dining Table offers two distinctive finishes: the darker Hollywood Hills finish and the lighter Malibu finish. This round extension dining table feature fancy coved apron, pedestal base and one 16" leave that extend the round extension dining table to 80 inches.
Dimensions: 64W-80W x 64D x 30H
Beach Cottage styling
16" leaf to 80"
Rustic White Oak Veneers and Hardwood Solids
Finished in darker Hollywood Hills and the lighter Malibu
Matching Side Chair, Arm Chair, and Sideboard also available.
Also Available as Rectangular Extendable Dining Table.
Product Care: Wipe clean with a dry cloth
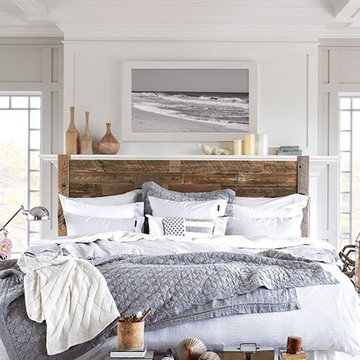
JNMRustic Designs Reclaimed Wood Headboard with Lexington Clothing Co. Bedding and Linens.
Bild på ett stort maritimt gästrum, med vita väggar
Bild på ett stort maritimt gästrum, med vita väggar
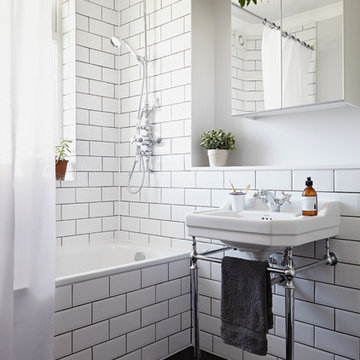
The bathroom is given a clean, classic and timeless feel, with white brick tiles and dark grey grout. The fittings are Burlington and the cabinet is Ikea.
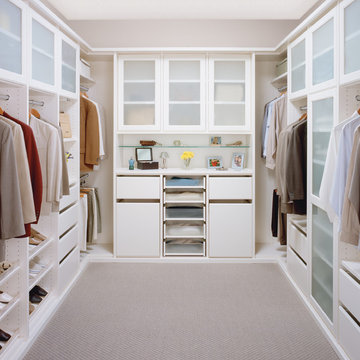
Walk in closet unit featuring opaque cabinets finishing for a modern look.
Inspiration för ett litet funkis walk-in-closet för könsneutrala, med vita skåp och heltäckningsmatta
Inspiration för ett litet funkis walk-in-closet för könsneutrala, med vita skåp och heltäckningsmatta
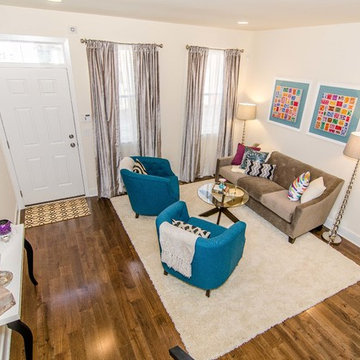
Virtual Vista Photography
Inredning av ett klassiskt litet allrum med öppen planlösning, med beige väggar och mörkt trägolv
Inredning av ett klassiskt litet allrum med öppen planlösning, med beige väggar och mörkt trägolv
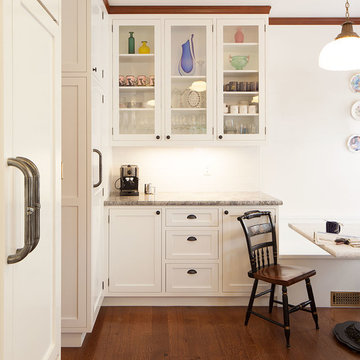
Francis Combes
Idéer för stora, avskilda amerikanska u-kök, med en rustik diskho, skåp i shakerstil, vita skåp, granitbänkskiva, vitt stänkskydd, integrerade vitvaror, en halv köksö, stänkskydd i tunnelbanekakel och mellanmörkt trägolv
Idéer för stora, avskilda amerikanska u-kök, med en rustik diskho, skåp i shakerstil, vita skåp, granitbänkskiva, vitt stänkskydd, integrerade vitvaror, en halv köksö, stänkskydd i tunnelbanekakel och mellanmörkt trägolv
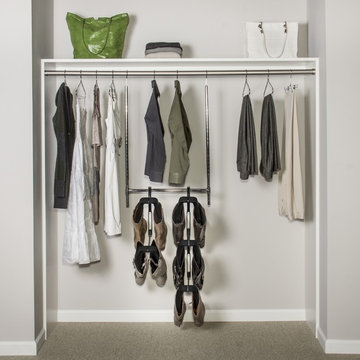
US & FOREIGN PATENTS PENDING
Photo credit goes to Greg Fiedorowicz
Inspiration för ett litet vintage klädskåp för könsneutrala, med heltäckningsmatta
Inspiration för ett litet vintage klädskåp för könsneutrala, med heltäckningsmatta
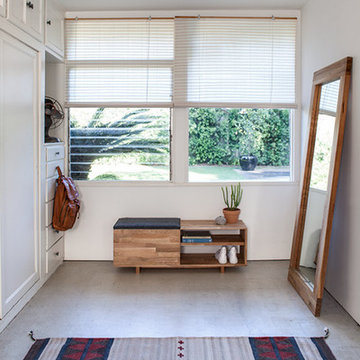
Expertly crafted using the highest quality English Walnut, the LAXseries Storage Bench is sleek and sophisticated. It incorporates a comfortable and convenient sliding padded seat to conceal a spacious storage compartment within. The two shelves make for an excellent location to store footwear, sunblock, umbrella or anything you’ll need before heading out the door.
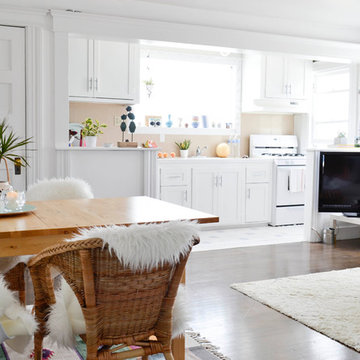
Photo: Camille Simmons © 2014 Houzz
Bild på ett litet eklektiskt allrum med öppen planlösning, med vita väggar, mörkt trägolv och en fristående TV
Bild på ett litet eklektiskt allrum med öppen planlösning, med vita väggar, mörkt trägolv och en fristående TV
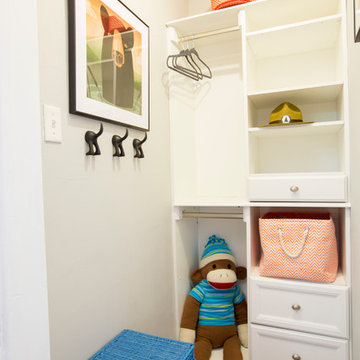
Inspiration för små klassiska walk-in-closets för män, med luckor med infälld panel, vita skåp och mellanmörkt trägolv
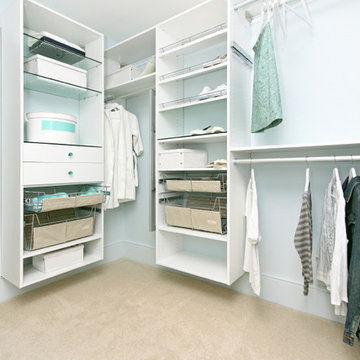
ISTOCK PHOTOS
Foto på ett mellanstort funkis walk-in-closet för könsneutrala, med släta luckor, vita skåp och heltäckningsmatta
Foto på ett mellanstort funkis walk-in-closet för könsneutrala, med släta luckor, vita skåp och heltäckningsmatta
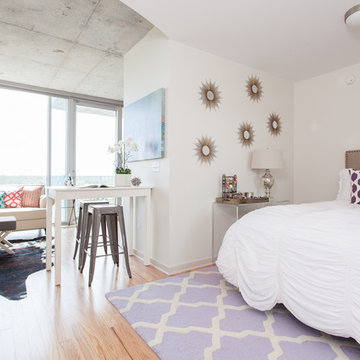
Open concept loft designed for style and functionality. Urban loft meets eclectic living.
Photo by Erin Williamson
Inspiration för ett litet minimalistiskt sovrum, med vita väggar och ljust trägolv
Inspiration för ett litet minimalistiskt sovrum, med vita väggar och ljust trägolv
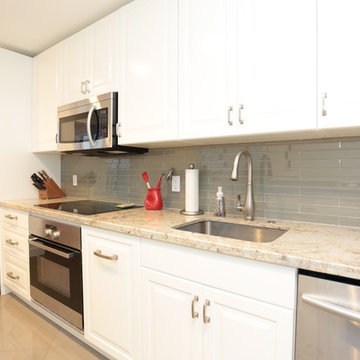
Idéer för att renovera ett avskilt, litet vintage parallellkök, med en undermonterad diskho, luckor med upphöjd panel, vita skåp, granitbänkskiva, grått stänkskydd, stänkskydd i glaskakel, rostfria vitvaror och klinkergolv i porslin
32 212 foton på hem
5



















