1 651 foton på hem
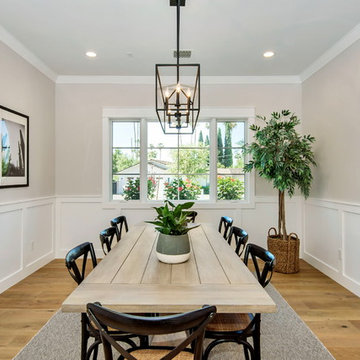
Inspiration för stora lantliga separata matplatser, med grå väggar, ljust trägolv och brunt golv

Tk Images
Foto på ett mellanstort vintage huvudsovrum, med grå väggar, ljust trägolv och brunt golv
Foto på ett mellanstort vintage huvudsovrum, med grå väggar, ljust trägolv och brunt golv

Photos: Eric Lucero
Exempel på ett mellanstort rustikt huvudsovrum, med vita väggar, mellanmörkt trägolv och brunt golv
Exempel på ett mellanstort rustikt huvudsovrum, med vita väggar, mellanmörkt trägolv och brunt golv
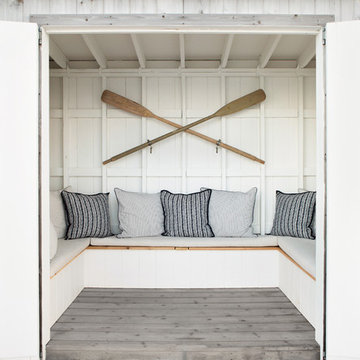
Architectural advisement, Interior Design, Custom Furniture Design & Art Curation by Chango & Co.
Photography by Sarah Elliott
See the feature in Domino Magazine

Inredning av ett lantligt stort kök med öppen planlösning, med släta luckor, brunt stänkskydd, stänkskydd i trä, betonggolv, en köksö, grått golv, vita skåp och integrerade vitvaror
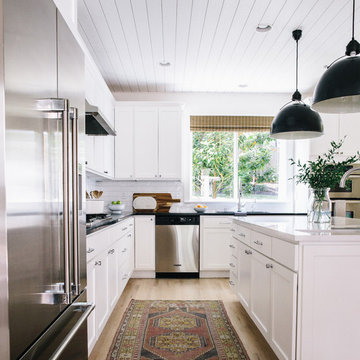
Talitha Photography
Inredning av ett lantligt mellanstort vit vitt l-kök, med en undermonterad diskho, skåp i shakerstil, vita skåp, bänkskiva i kvarts, vitt stänkskydd, stänkskydd i keramik, rostfria vitvaror, ljust trägolv, en köksö och beiget golv
Inredning av ett lantligt mellanstort vit vitt l-kök, med en undermonterad diskho, skåp i shakerstil, vita skåp, bänkskiva i kvarts, vitt stänkskydd, stänkskydd i keramik, rostfria vitvaror, ljust trägolv, en köksö och beiget golv

The SW-122S the smallest sized bathtub of its series with a modern rectangular and curved design . All of our bathtubs are made of durable white stone resin composite and available in a matte or glossy finish. This tub combines elegance, durability, and convenience with its high quality construction and chic modern design. This elegant, yet sharp and rectangular designed freestanding tub will surely be the center of attention and will add a contemporary touch to your new bathroom. Its height from drain to overflow will give plenty of space for an individual to enjoy a soothing and comfortable relaxing bathtub experience. The dip in the tubs base helps prevent you from sliding.
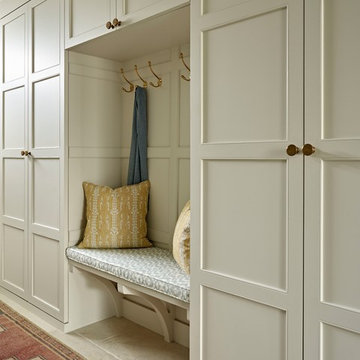
In the entrance hall we designed bespoke full-height storage cupboards with attractive panelling and integrated bench seat. We chose an earthy colour to match the natural limestone flooring, with printed cushions and aged Oushak rug lending to the warm, welcoming feel.
Photographer: Nick Smith
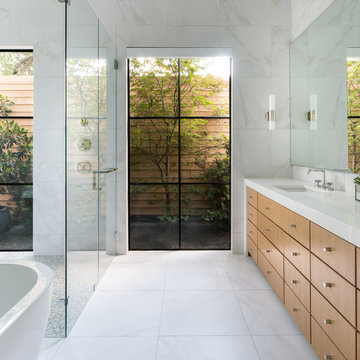
Inredning av ett modernt stort vit vitt en-suite badrum, med släta luckor, skåp i mellenmörkt trä, ett fristående badkar, en kantlös dusch, vit kakel, vita väggar, ett undermonterad handfat, vitt golv, dusch med gångjärnsdörr, marmorkakel, marmorgolv och bänkskiva i akrylsten
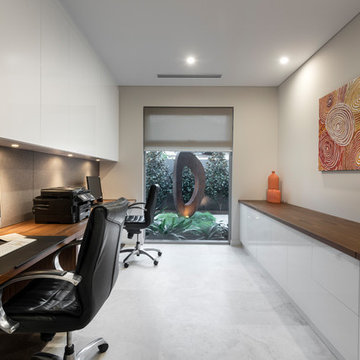
Desktop & Feature Trim: Briggs Veneer Innato Virginia Walnut. White Drawers; Bonlex IHC01 White Gloss. Floor Tiles: D'Amelio Stone Silvabella Light 600 x 600. Accessories: Makstar Wholesale/ Landscaping: Project Artichoke.
Photography: DMax Photography

Modern inredning av en stor uteplats på baksidan av huset, med kakelplattor, takförlängning och en eldstad

Full guest bathroom at our Wrightwood Residence in Studio City, CA features large shower, contemporary vanity, lighted mirror with views to the san fernando valley.
Located in Wrightwood Estates, Levi Construction’s latest residency is a two-story mid-century modern home that was re-imagined and extensively remodeled with a designer’s eye for detail, beauty and function. Beautifully positioned on a 9,600-square-foot lot with approximately 3,000 square feet of perfectly-lighted interior space. The open floorplan includes a great room with vaulted ceilings, gorgeous chef’s kitchen featuring Viking appliances, a smart WiFi refrigerator, and high-tech, smart home technology throughout. There are a total of 5 bedrooms and 4 bathrooms. On the first floor there are three large bedrooms, three bathrooms and a maid’s room with separate entrance. A custom walk-in closet and amazing bathroom complete the master retreat. The second floor has another large bedroom and bathroom with gorgeous views to the valley. The backyard area is an entertainer’s dream featuring a grassy lawn, covered patio, outdoor kitchen, dining pavilion, seating area with contemporary fire pit and an elevated deck to enjoy the beautiful mountain view.
Project designed and built by
Levi Construction
http://www.leviconstruction.com/
Levi Construction is specialized in designing and building custom homes, room additions, and complete home remodels. Contact us today for a quote.
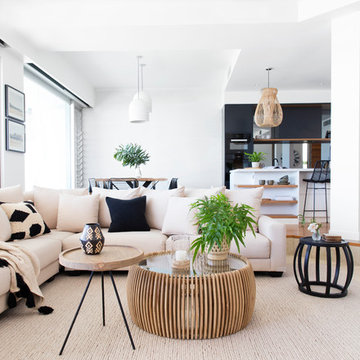
Interior Design by Donna Guyler Design
Foto på ett stort funkis allrum med öppen planlösning, med vita väggar, ljust trägolv, en dubbelsidig öppen spis, en spiselkrans i trä, en väggmonterad TV och beiget golv
Foto på ett stort funkis allrum med öppen planlösning, med vita väggar, ljust trägolv, en dubbelsidig öppen spis, en spiselkrans i trä, en väggmonterad TV och beiget golv

Lowell Custom Homes, Lake Geneva, WI., Living room with open and airy concept, large window walls and center fireplace with detailed wood mantel. Volume ceiling with beams and center globe light fixture.

Photo of the vaulted Master Bedroom, where rustic beams meet more refined painted finishes. Lots of light emanates through the windows. Photo by Martis Camp Sales (Paul Hamill)
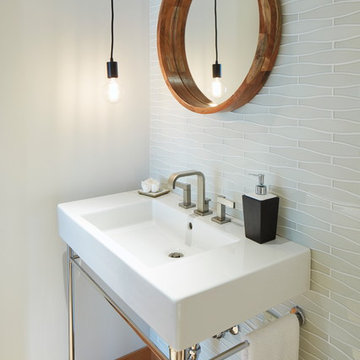
Sally Painter Photography
Exempel på ett stort modernt toalett, med vit kakel, glaskakel, vita väggar, ljust trägolv, ett konsol handfat och beiget golv
Exempel på ett stort modernt toalett, med vit kakel, glaskakel, vita väggar, ljust trägolv, ett konsol handfat och beiget golv
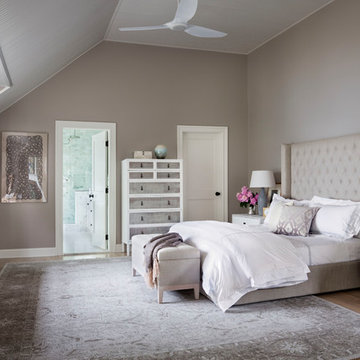
Inredning av ett klassiskt mycket stort huvudsovrum, med grå väggar, ljust trägolv och brunt golv
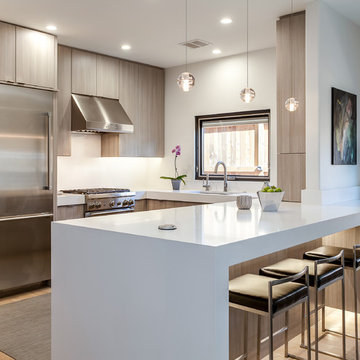
Gorgeous contemporary open kitchen and great room with flat panel cabinets and sleek modern design.
Inspiration för mellanstora moderna kök, med en undermonterad diskho, släta luckor, grå skåp, bänkskiva i kvarts, vitt stänkskydd, rostfria vitvaror, ljust trägolv, brunt golv och en halv köksö
Inspiration för mellanstora moderna kök, med en undermonterad diskho, släta luckor, grå skåp, bänkskiva i kvarts, vitt stänkskydd, rostfria vitvaror, ljust trägolv, brunt golv och en halv köksö

Photo: Lance Gerber
Idéer för ett litet modernt allrum med öppen planlösning, med travertin golv, beiget golv, vita väggar, ett finrum, en dubbelsidig öppen spis och en spiselkrans i sten
Idéer för ett litet modernt allrum med öppen planlösning, med travertin golv, beiget golv, vita väggar, ett finrum, en dubbelsidig öppen spis och en spiselkrans i sten
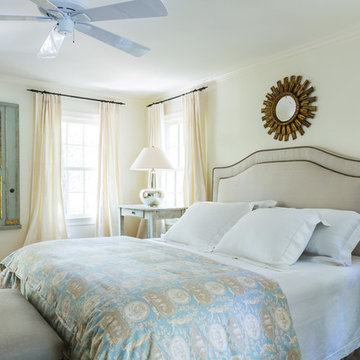
Idéer för ett mellanstort klassiskt huvudsovrum, med heltäckningsmatta, vita väggar och beiget golv
1 651 foton på hem
5


















