2 592 foton på hem

Foto på ett stort funkis könsneutralt tonårsrum kombinerat med skrivbord, med mellanmörkt trägolv, flerfärgade väggar och grått golv
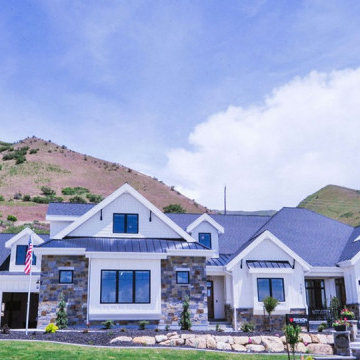
Idéer för stora lantliga vita hus, med blandad fasad
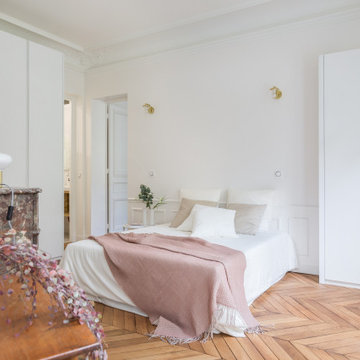
Idéer för ett stort modernt huvudsovrum, med vita väggar, ljust trägolv, en standard öppen spis, en spiselkrans i sten och brunt golv

Kitchen, counter, bar seating with custom fabric - upholstered seating, lantern lighting, custom range hood, butlers pantry with coffee & tea bar, white wainscoting.
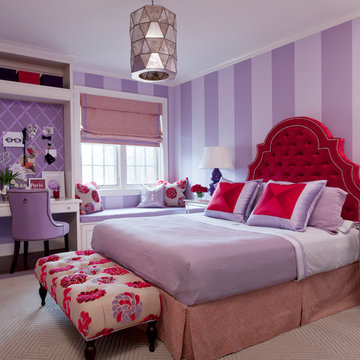
Walls are Sherwin Williams Enchant, headboard is from Room Service, bedding is Matouk. Nancy Nolan
Exempel på ett mellanstort klassiskt barnrum kombinerat med sovrum, med lila väggar och mörkt trägolv
Exempel på ett mellanstort klassiskt barnrum kombinerat med sovrum, med lila väggar och mörkt trägolv

Private Residence
Inspiration för en mycket stor funkis beige linjär beige hemmabar med vask, med släta luckor, skåp i mörkt trä, flerfärgad stänkskydd, stänkskydd i stickkakel, klinkergolv i porslin, beiget golv, en nedsänkt diskho och bänkskiva i koppar
Inspiration för en mycket stor funkis beige linjär beige hemmabar med vask, med släta luckor, skåp i mörkt trä, flerfärgad stänkskydd, stänkskydd i stickkakel, klinkergolv i porslin, beiget golv, en nedsänkt diskho och bänkskiva i koppar
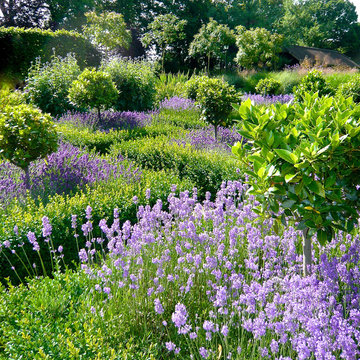
A pretty knot garden/parterre with lots of lavender in a large Berkshire garden by Jo Alderson Phillips
Inredning av en lantlig stor trädgård i full sol blomsterrabatt på sommaren, med naturstensplattor
Inredning av en lantlig stor trädgård i full sol blomsterrabatt på sommaren, med naturstensplattor
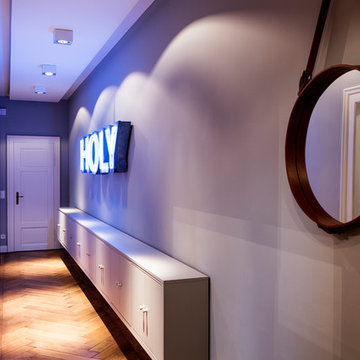
Bild på en mellanstor funkis hall, med grå väggar, mellanmörkt trägolv och brunt golv

Eichler in Marinwood - At the larger scale of the property existed a desire to soften and deepen the engagement between the house and the street frontage. As such, the landscaping palette consists of textures chosen for subtlety and granularity. Spaces are layered by way of planting, diaphanous fencing and lighting. The interior engages the front of the house by the insertion of a floor to ceiling glazing at the dining room.
Jog-in path from street to house maintains a sense of privacy and sequential unveiling of interior/private spaces. This non-atrium model is invested with the best aspects of the iconic eichler configuration without compromise to the sense of order and orientation.
photo: scott hargis

This bathroom features a free-standing tub with a sleek, strong shape. Accent pebble flooring surrounding the tub and a candle niche filled wall make for a serene space.
---
Project by Wiles Design Group. Their Cedar Rapids-based design studio serves the entire Midwest, including Iowa City, Dubuque, Davenport, and Waterloo, as well as North Missouri and St. Louis.
For more about Wiles Design Group, see here: https://wilesdesigngroup.com/
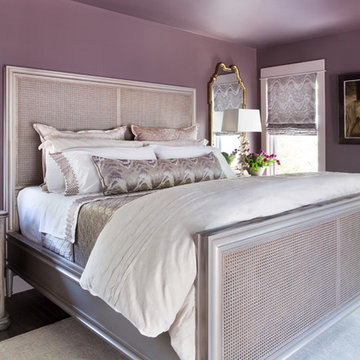
Idéer för ett mellanstort klassiskt huvudsovrum, med lila väggar och mörkt trägolv

Johnathan Adler light fixture hangs above this eclectic space.
Brian Covington Photography
Exempel på en mellanstor klassisk vita u-formad vitt hemmabar med vask, med skåp i shakerstil, bänkskiva i kvarts, spegel som stänkskydd och beiget golv
Exempel på en mellanstor klassisk vita u-formad vitt hemmabar med vask, med skåp i shakerstil, bänkskiva i kvarts, spegel som stänkskydd och beiget golv

Idéer för ett mellanstort klassiskt kök, med en undermonterad diskho, luckor med infälld panel, vita skåp, granitbänkskiva, flerfärgad stänkskydd, stänkskydd i mosaik, rostfria vitvaror, mörkt trägolv, en köksö och brunt golv
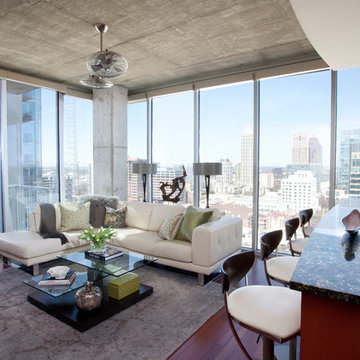
Christina Wedge
Inredning av ett modernt mellanstort allrum med öppen planlösning, med beige väggar, mörkt trägolv, en spiselkrans i sten och en väggmonterad TV
Inredning av ett modernt mellanstort allrum med öppen planlösning, med beige väggar, mörkt trägolv, en spiselkrans i sten och en väggmonterad TV

Tradition Master Bath
Sacha Griffin
Idéer för att renovera ett stort vintage beige beige en-suite badrum, med beige skåp, ett platsbyggt badkar, en dubbeldusch, flerfärgad kakel, travertinkakel, granitbänkskiva, dusch med gångjärnsdörr, klinkergolv i porslin, luckor med infälld panel, en toalettstol med separat cisternkåpa, beige väggar, ett undermonterad handfat och beiget golv
Idéer för att renovera ett stort vintage beige beige en-suite badrum, med beige skåp, ett platsbyggt badkar, en dubbeldusch, flerfärgad kakel, travertinkakel, granitbänkskiva, dusch med gångjärnsdörr, klinkergolv i porslin, luckor med infälld panel, en toalettstol med separat cisternkåpa, beige väggar, ett undermonterad handfat och beiget golv
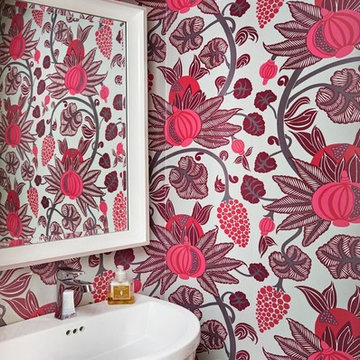
Photography by Stephani Buchman
Idéer för vintage toaletter, med rosa väggar och ett väggmonterat handfat
Idéer för vintage toaletter, med rosa väggar och ett väggmonterat handfat
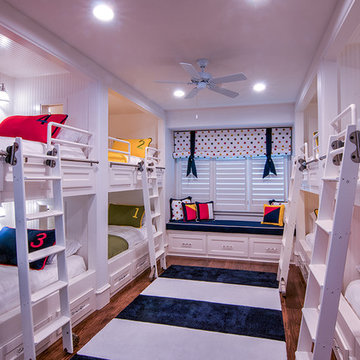
The kids bunk room features, large sliding doors with stainless steel hardware, bunk beds with built-in storage, retractable speak easy door between bunks, rolling ladders, and a storage bench for toys and games.
The clients worked with the collaborative efforts of builders Ron and Fred Parker, architect Don Wheaton, and interior designer Robin Froesche to create this incredible home.
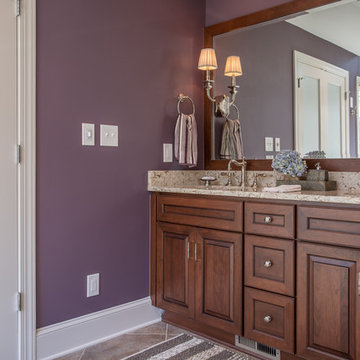
This master bathroom features Cambria Quartz slabs on the walls, polished nickel finishes, and bright skylights that give it a grand effect. The medium stained cherry cabinetry give it a deep, rich look.
Photographer: Bob Fortner
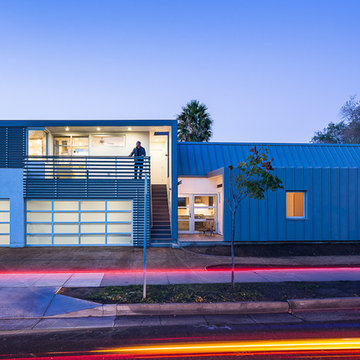
Ciro Coehlo
Bild på ett stort funkis vitt hus i flera nivåer, med stuckatur och valmat tak
Bild på ett stort funkis vitt hus i flera nivåer, med stuckatur och valmat tak
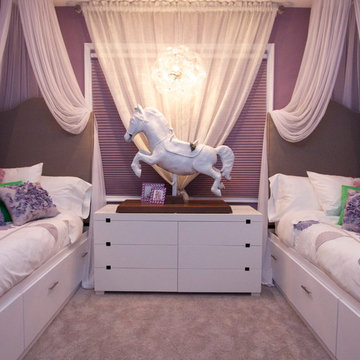
Girls fantasy bedroom for 2 young girls. San Diego Interior Designer Rebecca Robeson chose a purple and white color scheme for this little girls princess bedroom. Twin beds line the walls and fun white bedding with purple flowers set the theme for the room. The twin beds have additional storage under with deep drawers as well as a shared dresser placed between them. Rebecca Robeson created custom canopies over the beds with sheer lycra netting hanging from hoops attached to the ceiling. Atop the dresser sits a vintage carousel horse painted white, which is beautifully lit by an acrylic pinwheel chandelier, creating a focal point as well as a clever window treatment This room is perfect for the two young princesses who now call this room their own!
Robeson Design photography
2 592 foton på hem
6


















