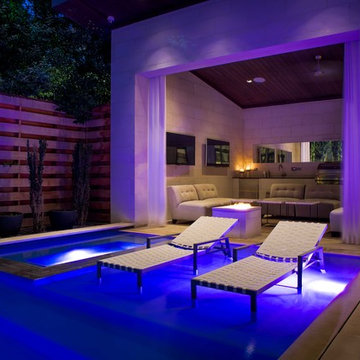2 592 foton på hem
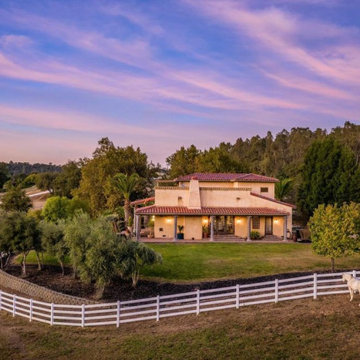
Beautiful Custom Mediterranean Staging
Inspiration för mellanstora medelhavsstil oranga hus, med två våningar, stuckatur och valmat tak
Inspiration för mellanstora medelhavsstil oranga hus, med två våningar, stuckatur och valmat tak

Inspiration för ett litet vintage vit vitt kök, med en rustik diskho, släta luckor, grå skåp, bänkskiva i kvarts, vitt stänkskydd, stänkskydd i marmor, rostfria vitvaror, mörkt trägolv, en köksö och brunt golv
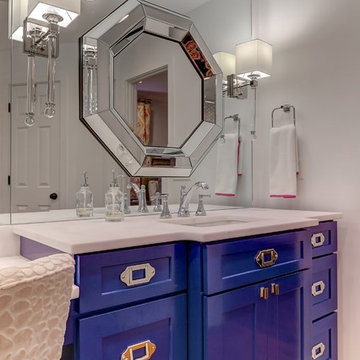
This Old Village home received a kitchen and master bathroom facelift. As a full renovation, we completely gutted both spaces and reinvented them as functional and upgraded rooms for this young family to enjoy for years to come. With the assistance of interior design selections by Krystine Edwards, the end result is glamorous yet inviting.
Inside the master suite, the homeowners enter their renovated master bathroom through custom-made sliding barn doors. Hard pine floors were installed to match the rest of the home. To the right we installed a double vanity with wall-to-wall mirrors, Vitoria honed vanity top, campaign style hardware, and chrome faucets and sconces. Again, the Cliq Studios cabinets with inset drawers and doors were custom painted. The left side of the bathroom has an amazing free-standing tub but with a built-in niche on the adjacent wall. Finally, the large shower is dressed in Carrera Marble wall and floor tiles.

Maconochie
Inredning av en klassisk mellanstor källare utan fönster, med vita väggar, marmorgolv, en bred öppen spis, en spiselkrans i tegelsten och grått golv
Inredning av en klassisk mellanstor källare utan fönster, med vita väggar, marmorgolv, en bred öppen spis, en spiselkrans i tegelsten och grått golv
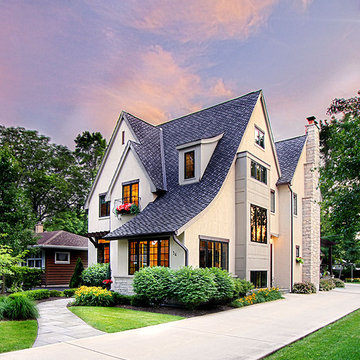
A custom home builder in Chicago's western suburbs, Summit Signature Homes, ushers in a new era of residential construction. With an eye on superb design and value, industry-leading practices and superior customer service, Summit stands alone. Custom-built homes in Clarendon Hills, Hinsdale, Western Springs, and other western suburbs.
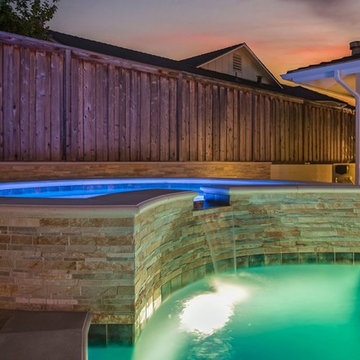
Idéer för en mellanstor klassisk träningspool på baksidan av huset, med spabad och naturstensplattor

Foto på ett mellanstort vintage separat vardagsrum, med ett finrum, röda väggar, heltäckningsmatta och grått golv
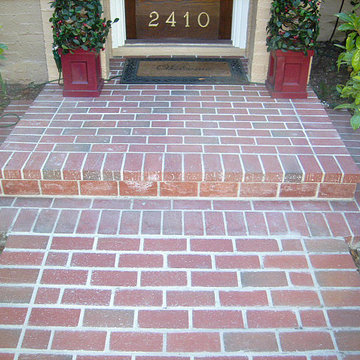
Klassisk inredning av en mellanstor trädgård i full sol framför huset, med en trädgårdsgång och marksten i tegel
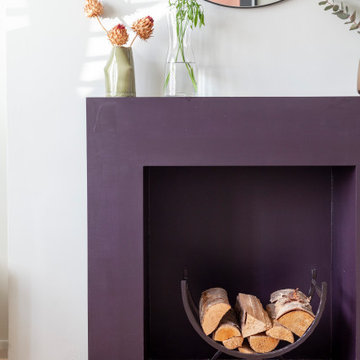
Idéer för ett mellanstort skandinaviskt allrum med öppen planlösning, med ett bibliotek, vita väggar, ljust trägolv, en öppen vedspis, en spiselkrans i trä och vitt golv
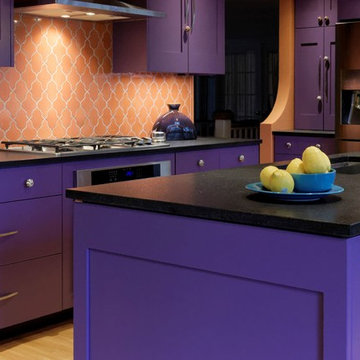
The large pulls on the kitchen drawers and colorful knobs on the smaller drawers add to the overall ambiance of the space.
Bild på ett avskilt, stort medelhavsstil svart svart l-kök, med en undermonterad diskho, skåp i shakerstil, lila skåp, bänkskiva i kvarts, orange stänkskydd, stänkskydd i keramik, rostfria vitvaror, ljust trägolv, en köksö och brunt golv
Bild på ett avskilt, stort medelhavsstil svart svart l-kök, med en undermonterad diskho, skåp i shakerstil, lila skåp, bänkskiva i kvarts, orange stänkskydd, stänkskydd i keramik, rostfria vitvaror, ljust trägolv, en köksö och brunt golv
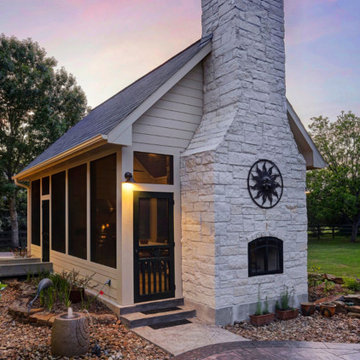
We poured the concrete slab to the same height of their existing patio cover to be able to add the bridge. The homeowners wanted the space built far enough away from the home that it would allow for the landscaping that was added. Functionally, they wanted a simple cooking space on one side and a fire feature as a center piece on the other.
A couple of neat notes on this one: One of the homeowners is very skilled with woodwork and wanted to make the doors for this outdoor living space. They made the doors and added design that matched an art piece they mounted above the fireplace. It's always nice to collaborate with the owners and come up with a masterpiece that everyone is proud of building!
Size: 16x24
Flooring: Silver Travertine
Ceiling: Smokey Bourban
Stone: Natural White
Granite: Absolute Black
TK IMAGES
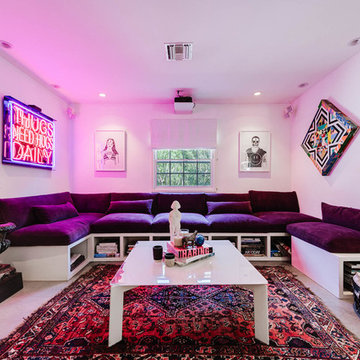
Inredning av ett eklektiskt mellanstort avskild hemmabio, med vita väggar, projektorduk, grått golv och betonggolv
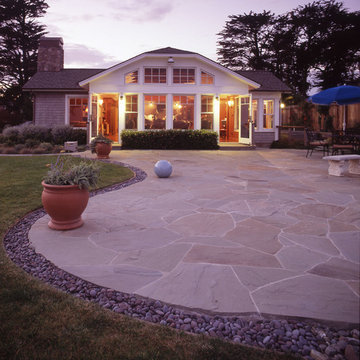
Tom Story | This family beach house and guest cottage sits perched above the Santa Cruz Yacht Harbor. A portion of the main house originally housed 1930’s era changing rooms for a Beach Club which included distinguished visitors such as Will Rogers. An apt connection for the new owners also have Oklahoma ties. The structures were limited to one story due to historic easements, therefore both buildings have fully developed basements featuring large windows and French doors to access European style exterior terraces and stairs up to grade. The main house features 5 bedrooms and 5 baths. Custom cabinetry throughout in built-in furniture style. A large design team helped to bring this exciting project to fruition. The house includes Passive Solar heated design, Solar Electric and Solar Hot Water systems. 4,500sf/420m House + 1300 sf Cottage - 6bdrm
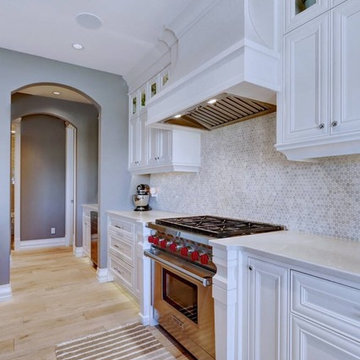
Idéer för stora amerikanska vitt kök, med en rustik diskho, skåp i shakerstil, vita skåp, bänkskiva i täljsten, stänkskydd i marmor, rostfria vitvaror, ljust trägolv och en köksö
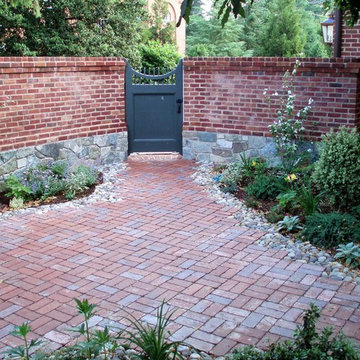
Old World Styling in an intimate setting
Exempel på en mellanstor klassisk gårdsplan, med marksten i tegel och ett lusthus
Exempel på en mellanstor klassisk gårdsplan, med marksten i tegel och ett lusthus
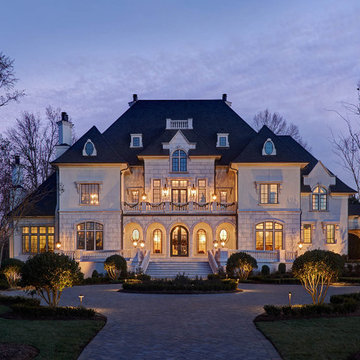
Inredning av ett klassiskt stort beige hus, med tre eller fler plan, blandad fasad, valmat tak och tak i shingel
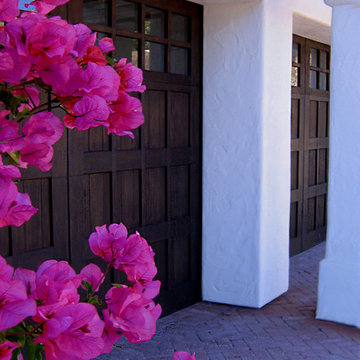
Design Consultant Jeff Doubét is the author of Creating Spanish Style Homes: Before & After – Techniques – Designs – Insights. The 240 page “Design Consultation in a Book” is now available. Please visit SantaBarbaraHomeDesigner.com for more info.
Jeff Doubét specializes in Santa Barbara style home and landscape designs. To learn more info about the variety of custom design services I offer, please visit SantaBarbaraHomeDesigner.com
Jeff Doubét is the Founder of Santa Barbara Home Design - a design studio based in Santa Barbara, California USA.
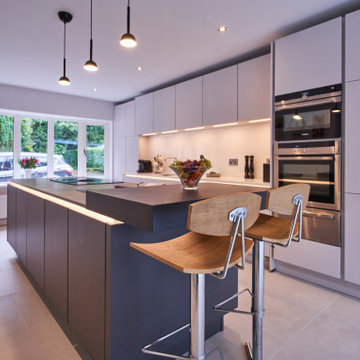
Modern inredning av ett mellanstort grå grått kök, med en integrerad diskho, släta luckor, grå skåp, bänkskiva i kvartsit, grönt stänkskydd, rostfria vitvaror, klinkergolv i porslin, en köksö och grått golv
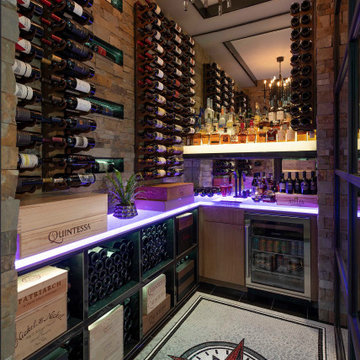
Foto på en mellanstor funkis vinkällare, med klinkergolv i porslin, vinhyllor och grått golv
2 592 foton på hem
8



















