328 foton på hem
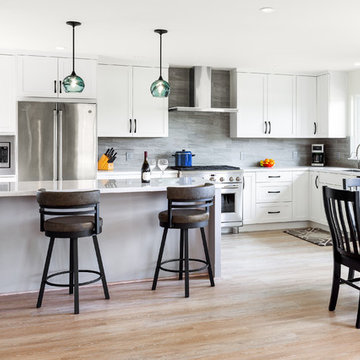
This kitchen was part of a whole house remodel. We removed a wall between the dining room and kitchen to create an open plan. A butler's pantry was created from a former laundry room. The owners wanted lot's of light,openess and a beachy feel. A bonus space was the bar created in the dining area. Wow, an amazing transformation! Photos by Kate Falconer Photography.
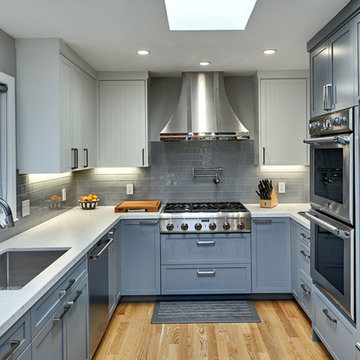
Foto på ett mellanstort vintage vit u-kök, med en undermonterad diskho, blå skåp, marmorbänkskiva, grått stänkskydd, rostfria vitvaror, skåp i shakerstil, stänkskydd i tunnelbanekakel, ljust trägolv och beiget golv

Beautiful Spanish Farmhouse kitchen remodel by designer Larissa Hicks.
Idéer för ett stort medelhavsstil grå l-kök, med en rustik diskho, granitbänkskiva, vitt stänkskydd, stänkskydd i keramik, rostfria vitvaror, klinkergolv i keramik, en köksö, luckor med upphöjd panel, flerfärgat golv och vita skåp
Idéer för ett stort medelhavsstil grå l-kök, med en rustik diskho, granitbänkskiva, vitt stänkskydd, stänkskydd i keramik, rostfria vitvaror, klinkergolv i keramik, en köksö, luckor med upphöjd panel, flerfärgat golv och vita skåp
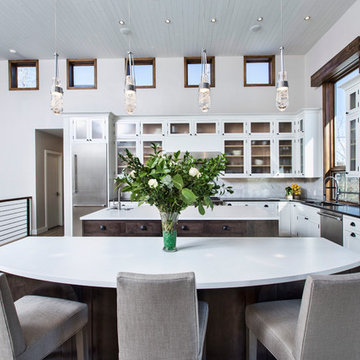
Foto på ett mellanstort vintage kök, med en undermonterad diskho, luckor med glaspanel, vita skåp, rostfria vitvaror, en köksö, laminatbänkskiva, grått stänkskydd, stänkskydd i marmor, ljust trägolv och beiget golv

Spacious and Open with Ship Lap Accents
Inspiration för ett stort vintage grå grått kök, med bänkskiva i kvartsit, stänkskydd i trä, rostfria vitvaror, en köksö, en undermonterad diskho, skåp i shakerstil, vita skåp, vitt stänkskydd, mellanmörkt trägolv och brunt golv
Inspiration för ett stort vintage grå grått kök, med bänkskiva i kvartsit, stänkskydd i trä, rostfria vitvaror, en köksö, en undermonterad diskho, skåp i shakerstil, vita skåp, vitt stänkskydd, mellanmörkt trägolv och brunt golv
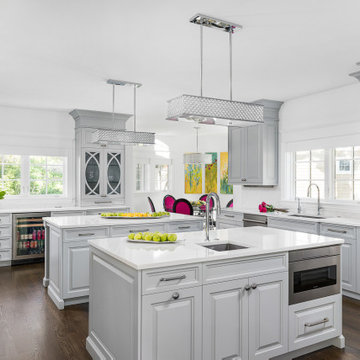
Foto på ett stort vintage vit kök, med en undermonterad diskho, grå skåp, bänkskiva i kvartsit, vitt stänkskydd, rostfria vitvaror, mörkt trägolv, flera köksöar, brunt golv och luckor med upphöjd panel
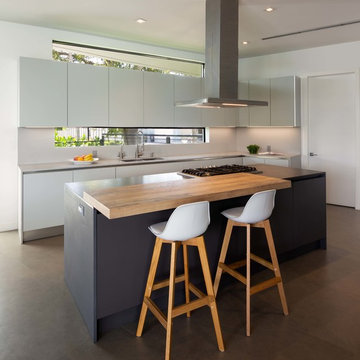
Bild på ett mellanstort funkis grå grått l-kök, med en undermonterad diskho, släta luckor, bänkskiva i kvarts, klinkergolv i porslin, en köksö, grått golv, vita skåp och vitt stänkskydd
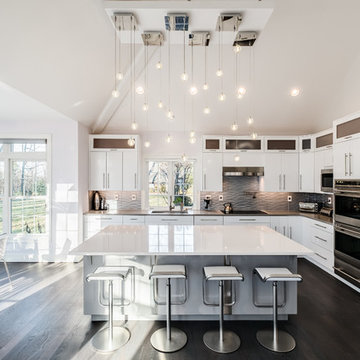
One challenge here was to create a level platform suspended from a dual-angle cathedral ceiling as a base for these really cool floating glass bubble chandeliers.
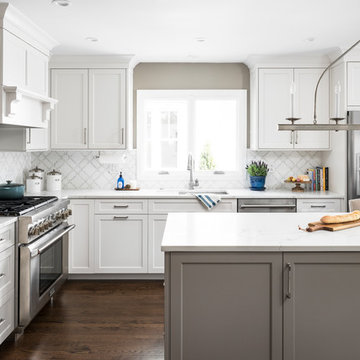
This kitchen was in desperate need of a makeover. (see the original space at the end) There was a truly odd peninsula that blocked the cook from access to the refrigerator behind it. The span was only 33" which made working in the area almost impossible. The peninsula was also the weekly dining area, but did not function well. This makeovers is truly one of my favoirites as it shows what good design can do for a space!
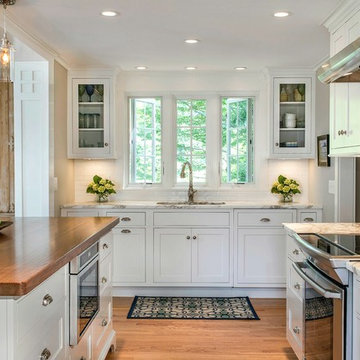
Beautiful cottage kitchen designed by Gail Boling
Madison, Connecticut To get more detailed information please contact rachel@thekitchencompany.com Photographer, Dennis Carbo
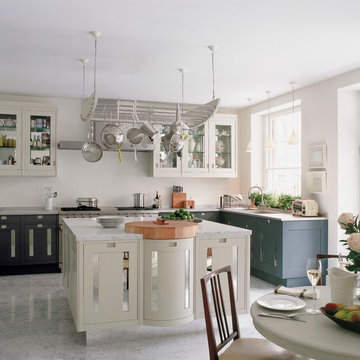
Inredning av ett klassiskt kök, med en undermonterad diskho, grå skåp, marmorbänkskiva, rostfria vitvaror, marmorgolv och en köksö
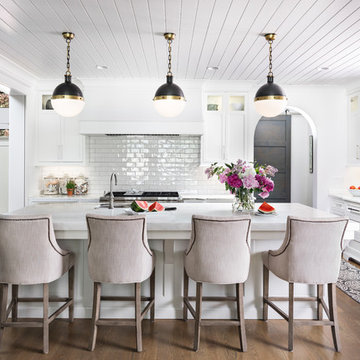
Martin Vecchio Photography
Inredning av ett maritimt stort vit vitt kök med öppen planlösning, med en rustik diskho, skåp i shakerstil, vita skåp, marmorbänkskiva, vitt stänkskydd, stänkskydd i tunnelbanekakel, mellanmörkt trägolv och en köksö
Inredning av ett maritimt stort vit vitt kök med öppen planlösning, med en rustik diskho, skåp i shakerstil, vita skåp, marmorbänkskiva, vitt stänkskydd, stänkskydd i tunnelbanekakel, mellanmörkt trägolv och en köksö
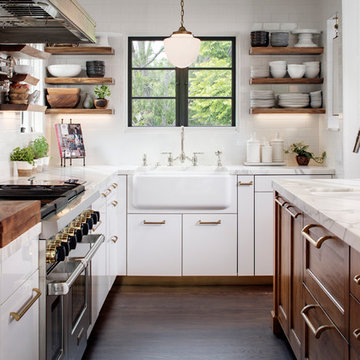
Photos by ZackBenson.com
The perfect eclectic kitchen, designed around a professional chef. This kitchen features custom cabinets by Wood-Mode, SieMatic and Woodland cabinets. White marble cabinets cover the island with a custom leg. This highly functional kitchen features a Wolf Range with a steamer and fryer on each side of the range under the large custom cutting boards. Polished brass toe kicks bring this kitchen to the next level.

Perimeter Cabinets and Bar:
Frameless Current by Crystal
Door style: Countryside
Wood: Rustic Cherry
Finish: Summer Wheat with Brown Highlight
Glass accent Doors: Clear Waterglass
Island Cabinets:
Frameless Encore by Crystal
Door style: Country French Square
Wood: Knotty Alder
Finish: Signature Rub Thru Mushroom Paint with Flat Sheen with Umber under color, Distressing and Wearing with Black Highlight.
SubZero / Wolf Appliance package
Tile: Brazilian Multicolor Slate and Granite slab insert tiles 2x2”
Plumbing: New Blanco Apron Front Sink (IKON)
Countertops: Granite 3CM Supreme Gold , with Ogee Flat edge.
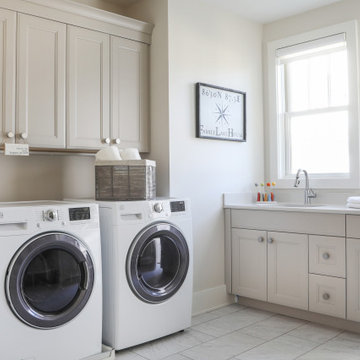
LOWELL CUSTOM HOMES, LAKE GENEVA, WI Custom Home built on beautiful Geneva Lake features New England Shingle Style architecture on the exterior with a thoroughly modern twist to the interior. Artistic and handcrafted elements are showcased throughout the detailed finishes and furnishings.
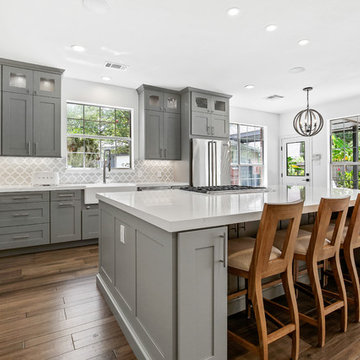
We could not be more in love with this kitchen! This home is a perfect example of Transitional style living. Clean contemporary lines with warm traditional accents. High-quality materials and functional design will always make for showstopping kitchens!
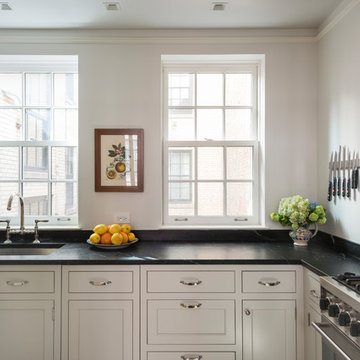
A galley kitchen was reconfigured and opened up to the living room to create a charming, bright u-shaped kitchen.
Foto på ett vintage svart l-kök, med en undermonterad diskho, beige skåp, bänkskiva i täljsten, luckor med infälld panel, grått stänkskydd och rostfria vitvaror
Foto på ett vintage svart l-kök, med en undermonterad diskho, beige skåp, bänkskiva i täljsten, luckor med infälld panel, grått stänkskydd och rostfria vitvaror
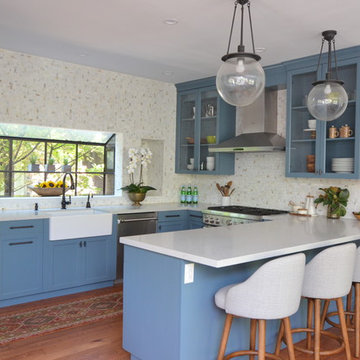
A kitchen and bath remodel we worked on for this clients’ newly purchased home. The previously dated interior now showcases a refreshing, bright, and spacious design! The clients wanted to stick with traditional fixtures, but bring in doses of fun with color. The kitchen walls were removed to open the space to the living and dining rooms. We added colorful cabinetry and interesting tile to reflect the fun personality of this young family.
Designed by Joy Street Design serving Oakland, Berkeley, San Francisco, and the whole of the East Bay.
For more about Joy Street Design, click here: https://www.joystreetdesign.com/
To learn more about this project, click here: https://www.joystreetdesign.com/portfolio/north-berkeley

Designed with Rosemary Merrill, AKBD, while at Casa Verde Design;
Photo Credit: Andrea Rugg
Klassisk inredning av ett avskilt, mellanstort u-kök, med en undermonterad diskho, grått stänkskydd, stänkskydd i tunnelbanekakel, rostfria vitvaror, en köksö, släta luckor, bänkskiva i täljsten och mellanmörkt trägolv
Klassisk inredning av ett avskilt, mellanstort u-kök, med en undermonterad diskho, grått stänkskydd, stänkskydd i tunnelbanekakel, rostfria vitvaror, en köksö, släta luckor, bänkskiva i täljsten och mellanmörkt trägolv
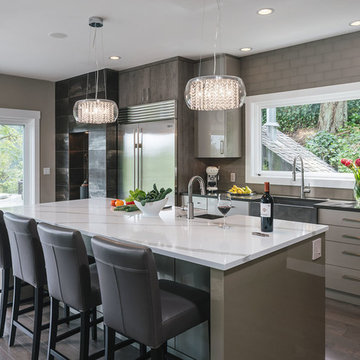
darius@kudaphotography.com
Inspiration för stora moderna svart kök, med en rustik diskho, släta luckor, bänkskiva i kvartsit, stänkskydd i glaskakel, rostfria vitvaror, en köksö, grå skåp, grått stänkskydd och mörkt trägolv
Inspiration för stora moderna svart kök, med en rustik diskho, släta luckor, bänkskiva i kvartsit, stänkskydd i glaskakel, rostfria vitvaror, en köksö, grå skåp, grått stänkskydd och mörkt trägolv
328 foton på hem
7


















