328 foton på hem
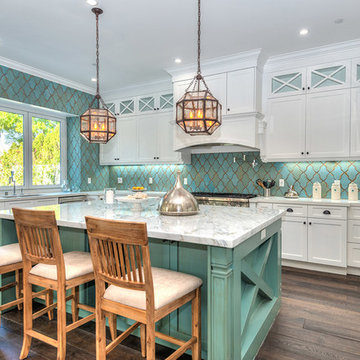
The blue island and backsplash tile colors go together so perectly.
Idéer för ett stort klassiskt l-kök, med vita skåp, marmorbänkskiva, stänkskydd i cementkakel, rostfria vitvaror, en köksö, brunt golv, skåp i shakerstil, mörkt trägolv och blått stänkskydd
Idéer för ett stort klassiskt l-kök, med vita skåp, marmorbänkskiva, stänkskydd i cementkakel, rostfria vitvaror, en köksö, brunt golv, skåp i shakerstil, mörkt trägolv och blått stänkskydd

Phoenix Photographic
Idéer för att renovera ett stort rustikt grå grått l-kök, med en rustik diskho, bänkskiva i betong, vitt stänkskydd, stänkskydd i tunnelbanekakel, rostfria vitvaror, en köksö, luckor med glaspanel, skåp i mörkt trä och mellanmörkt trägolv
Idéer för att renovera ett stort rustikt grå grått l-kök, med en rustik diskho, bänkskiva i betong, vitt stänkskydd, stänkskydd i tunnelbanekakel, rostfria vitvaror, en köksö, luckor med glaspanel, skåp i mörkt trä och mellanmörkt trägolv
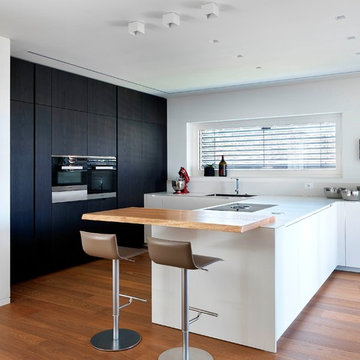
Inspiration för stora moderna vitt l-kök, med släta luckor, en halv köksö, en enkel diskho, vita skåp, svarta vitvaror och mellanmörkt trägolv
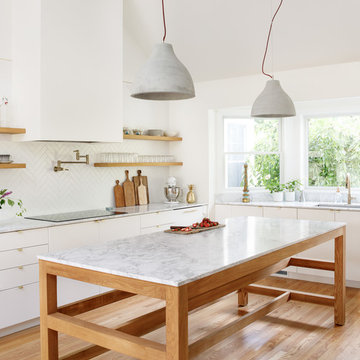
Matt Delphenich
Bild på ett mellanstort funkis kök, med en undermonterad diskho, släta luckor, vita skåp, bänkskiva i kvarts, vitt stänkskydd, en köksö, beiget golv och ljust trägolv
Bild på ett mellanstort funkis kök, med en undermonterad diskho, släta luckor, vita skåp, bänkskiva i kvarts, vitt stänkskydd, en köksö, beiget golv och ljust trägolv
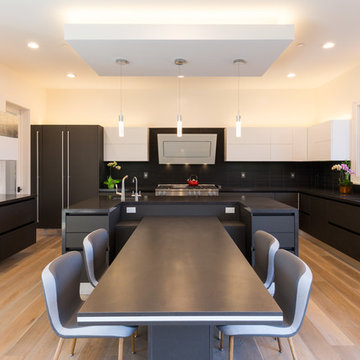
Modern kitchen with dark base cabinets from the Aran Cucine Erika collection in Fenix Doha Lead with integrated c-channel handle. Wall cabinets in matte white with vertical opening. Custom built-in breakfast table. Silestone quartz countertop in Carbono. Range and dishwasher from Miele. Range hood from FuturoFuturo.
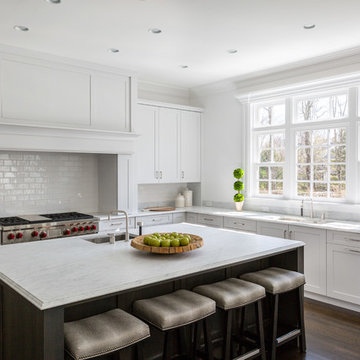
Inredning av ett maritimt stort kök, med en undermonterad diskho, skåp i shakerstil, vita skåp, vitt stänkskydd, stänkskydd i tunnelbanekakel, rostfria vitvaror, mörkt trägolv, en köksö, brunt golv och marmorbänkskiva
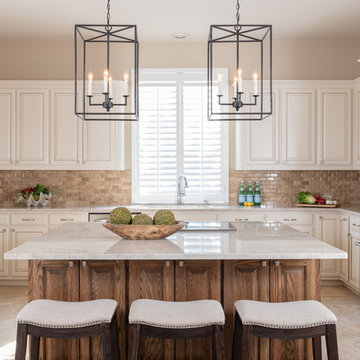
This lovely west Plano kitchen was updated to better serve the lovely family who lives there by removing the existing island (with raised bar) and replaced with custom built option. Quartzite countertops, marble splash and travertine floors create a neutral foundation. Transitional bold lighting over the island offers lots of great task lighting and style.
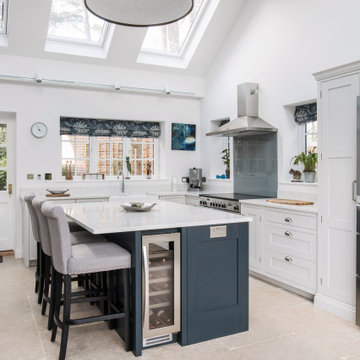
With such a wonderfully high ceiling fitted with VELUX windows, and perfectly positioned sliding doors at the rear of the extension, this kitchen is flooded with natural light, enhanced by the well chosen colour palette of the room. Prior to the start of the works on site, this empty room gave our design team the 'wow factor', and this is definitely one of our favourite kitchens we have had the opportunity to design and create.
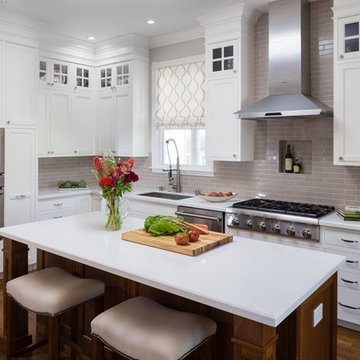
Interior Design:
Anne Norton
AND interior Design Studio
Berkeley, CA 94707
Foto på ett stort vintage vit kök, med en undermonterad diskho, skåp i shakerstil, vita skåp, grått stänkskydd, stänkskydd i tunnelbanekakel, rostfria vitvaror, mörkt trägolv, en köksö, brunt golv och bänkskiva i koppar
Foto på ett stort vintage vit kök, med en undermonterad diskho, skåp i shakerstil, vita skåp, grått stänkskydd, stänkskydd i tunnelbanekakel, rostfria vitvaror, mörkt trägolv, en köksö, brunt golv och bänkskiva i koppar
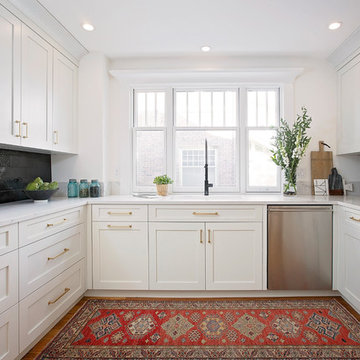
Denver Image Photography
Inredning av ett klassiskt vit vitt u-kök, med skåp i shakerstil, vita skåp, bänkskiva i kvarts, svart stänkskydd, stänkskydd i keramik, rostfria vitvaror och mellanmörkt trägolv
Inredning av ett klassiskt vit vitt u-kök, med skåp i shakerstil, vita skåp, bänkskiva i kvarts, svart stänkskydd, stänkskydd i keramik, rostfria vitvaror och mellanmörkt trägolv
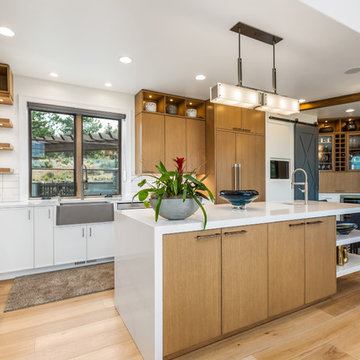
The home's kitchen features white cabinets below and rift sawn oak cabinets as uppers and in the island. The barn door hids the pantry with wine station to the far right.
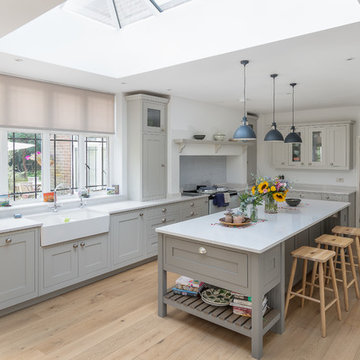
An absolutely beautiful traditional inframe kitchen. Designed by MKB and installed by our team in late 2017 as part of an extension to the house.
Inredning av ett klassiskt stort vit vitt l-kök, med en rustik diskho, grå skåp, bänkskiva i kvarts, grått stänkskydd, stänkskydd i porslinskakel, ljust trägolv, en köksö, skåp i shakerstil och beiget golv
Inredning av ett klassiskt stort vit vitt l-kök, med en rustik diskho, grå skåp, bänkskiva i kvarts, grått stänkskydd, stänkskydd i porslinskakel, ljust trägolv, en köksö, skåp i shakerstil och beiget golv
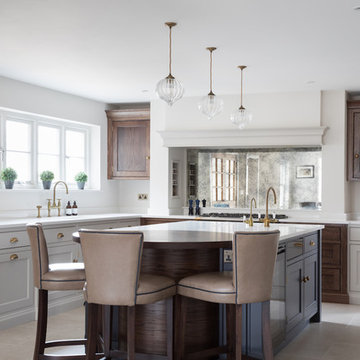
We work on projects all shapes and sizes at H|M and all ages too: from Tudor manor houses to new build properties, every property comes with a unique set of attributes and challenges along the way. One of the most important things to us and our clients with the design of the kitchen, utility and boot room at the Willow House project was to ensure a good flow between the different zones and that the overall space suited the scale and proportion of the building. It’s hard enough for clients to visualise how a kitchen will look in an existing home, let alone in a building that doesn’t exist yet. Scale and proportion are so key to a successful kitchen design and the false chimney we designed and built in the kitchen not only houses the Lacanche range cooker but also provides a focal point that helps to ground the overall design. The antique effect mirror splashback helps to bounce the light back across the room and either side of the false chimney are wall cabinets providing additional storage space with useable countertop space below.
Photo Credit - Paul Craig
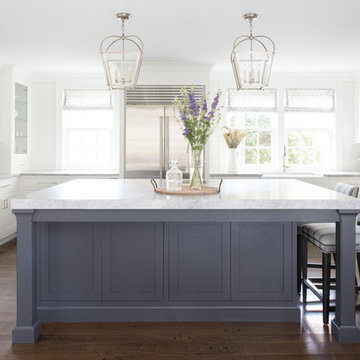
Lisa Russman
Foto på ett mellanstort, avskilt vintage grå l-kök, med en rustik diskho, skåp i shakerstil, vita skåp, vitt stänkskydd, stänkskydd i tunnelbanekakel, rostfria vitvaror, mörkt trägolv, en köksö och brunt golv
Foto på ett mellanstort, avskilt vintage grå l-kök, med en rustik diskho, skåp i shakerstil, vita skåp, vitt stänkskydd, stänkskydd i tunnelbanekakel, rostfria vitvaror, mörkt trägolv, en köksö och brunt golv
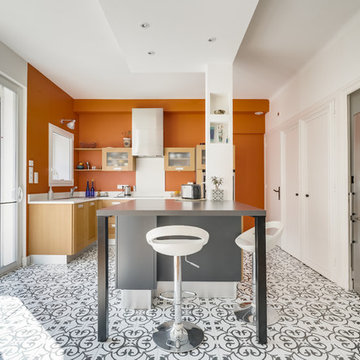
Les clients souhaitaient apporter de la lumière a leur pièce de vie, mais surtout ouvrir et aérer l'espace.
Nous avons fait abattre deux murs, dont un porteur, pour que la baie vitrée de la cuisine fasse entrer toute la lumière.
Nous avons créer un îlot en réutilisant une partie du mobilier existant que nous avons moderniser avec des meubles en laque mate anthracite.
Nous avons changé le sol de la cuisine et avons posé le nouveau parquet en chêne massif en diagonale dans l'espace salle à manger.
Toujours dans cet esprit de gagner en luminosité, nous avons fabriqué sur mesure une baie type atelier qui sépare la cuisine du salon.
Dans notre quête du soucis du détail nous avons peint la poutre acier de la même couleur que la structure de la baie type atelier.
Clin d’œil pour le rangement, nous avons créer 3 petites niches dans la colonne technique de l'îlot. Les clients sont ravis de pouvoir y recharger leurs téléphones ou tablettes.
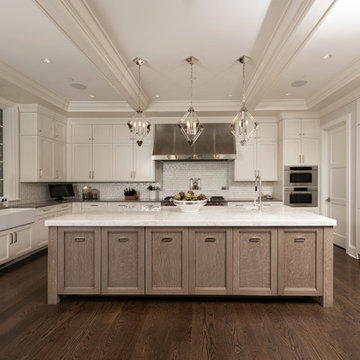
Beautiful kitchen with statement, pendant lighting
Klassisk inredning av ett stort grå grått kök, med en rustik diskho, vita skåp, granitbänkskiva, vitt stänkskydd, stänkskydd i mosaik, rostfria vitvaror, en köksö, brunt golv, skåp i shakerstil och mörkt trägolv
Klassisk inredning av ett stort grå grått kök, med en rustik diskho, vita skåp, granitbänkskiva, vitt stänkskydd, stänkskydd i mosaik, rostfria vitvaror, en köksö, brunt golv, skåp i shakerstil och mörkt trägolv
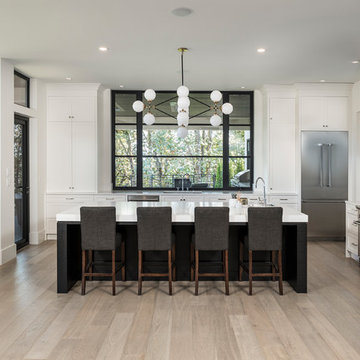
This spacious kitchen features a 3" thick marble counter on the island, a massive marble backsplash behind the cooktop, a combination of painted and stained cabinetry and professional grade appliances.
PC Carsten Arnold
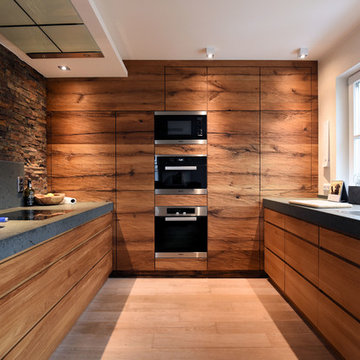
Foto Cheops Wohnnatur
Inspiration för mellanstora rustika grått u-kök, med släta luckor, skåp i mellenmörkt trä, granitbänkskiva, stänkskydd i sten, rostfria vitvaror, ljust trägolv, en dubbel diskho, beiget golv och flerfärgad stänkskydd
Inspiration för mellanstora rustika grått u-kök, med släta luckor, skåp i mellenmörkt trä, granitbänkskiva, stänkskydd i sten, rostfria vitvaror, ljust trägolv, en dubbel diskho, beiget golv och flerfärgad stänkskydd
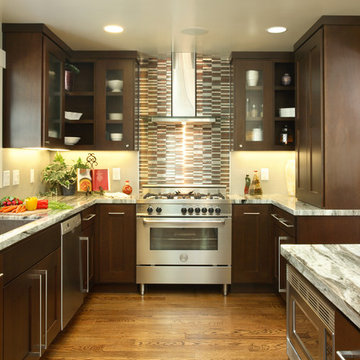
creative way to work structural post into the design
Modern inredning av ett mellanstort kök, med en köksö, en enkel diskho, skåp i shakerstil, skåp i mörkt trä, granitbänkskiva, flerfärgad stänkskydd, stänkskydd i metallkakel, rostfria vitvaror och mellanmörkt trägolv
Modern inredning av ett mellanstort kök, med en köksö, en enkel diskho, skåp i shakerstil, skåp i mörkt trä, granitbänkskiva, flerfärgad stänkskydd, stänkskydd i metallkakel, rostfria vitvaror och mellanmörkt trägolv
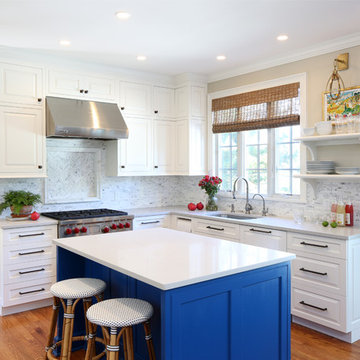
The home owner’s of this 90’s home came to us looking for an updated kitchen design and furniture for the family room, living room, dining room and study. What they got was an overall tweaking of the entire first floor. Small changes to the architecture and trim details made a large impact on the overall feel of the individual spaces in an open floorplan space. We then layered on all new lighting, wall and window treatments, furniture, accessories and art to create a warm and beautiful home for a young, growing family.Photo by Tom Grimes
328 foton på hem
9


















