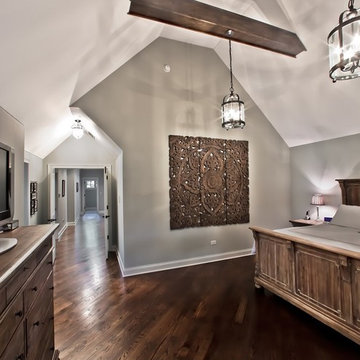1 402 foton på hem
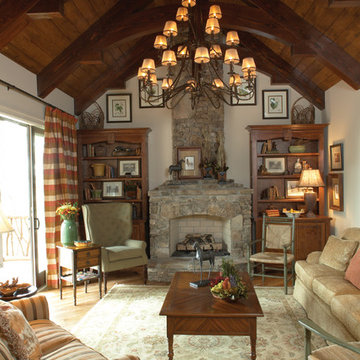
Inredning av ett rustikt allrum med öppen planlösning, med en standard öppen spis, en spiselkrans i sten, ett finrum och vita väggar

Tom Crane - Tom Crane photography
Inspiration för en mellanstor vintage foajé, med blå väggar, ljust trägolv, en enkeldörr, en vit dörr och beiget golv
Inspiration för en mellanstor vintage foajé, med blå väggar, ljust trägolv, en enkeldörr, en vit dörr och beiget golv

The subtle use of finishes along with the highly functional use of space, creates a kitchen that is comfortable and blends seamlessly with the architecture of this craftsman style home.
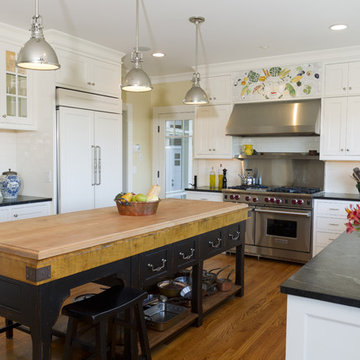
Inspiration för mellanstora klassiska svart kök, med luckor med infälld panel, integrerade vitvaror, bänkskiva i täljsten, vita skåp, en undermonterad diskho, vitt stänkskydd, stänkskydd i keramik, mellanmörkt trägolv, brunt golv och en köksö

This Greenlake area home is the result of an extensive collaboration with the owners to recapture the architectural character of the 1920’s and 30’s era craftsman homes built in the neighborhood. Deep overhangs, notched rafter tails, and timber brackets are among the architectural elements that communicate this goal.
Given its modest 2800 sf size, the home sits comfortably on its corner lot and leaves enough room for an ample back patio and yard. An open floor plan on the main level and a centrally located stair maximize space efficiency, something that is key for a construction budget that values intimate detailing and character over size.
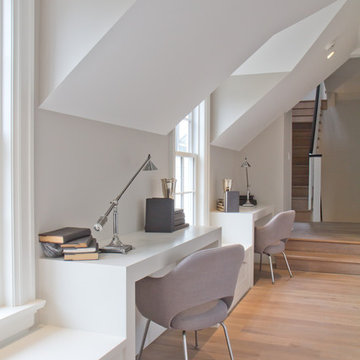
Photographed By: Vic Gubinski
Interiors By: Heike Hein Home
Idéer för mellanstora lantliga hemmabibliotek, med ett inbyggt skrivbord, vita väggar och ljust trägolv
Idéer för mellanstora lantliga hemmabibliotek, med ett inbyggt skrivbord, vita väggar och ljust trägolv
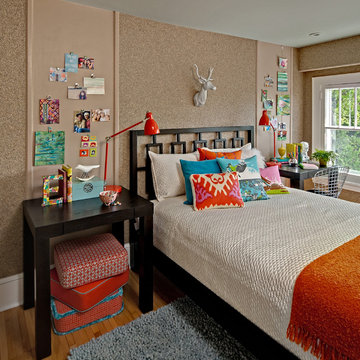
Photo Credit: Mark Ehlen
Done in collaboration with RLH Studio
Idéer för ett mellanstort eklektiskt barnrum kombinerat med sovrum, med mellanmörkt trägolv, beiget golv och bruna väggar
Idéer för ett mellanstort eklektiskt barnrum kombinerat med sovrum, med mellanmörkt trägolv, beiget golv och bruna väggar
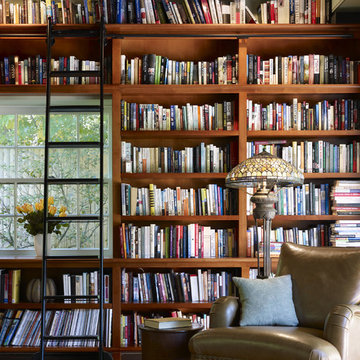
At one end of a large living room in this 19th century renovated carriage house, a bookshelf wall helps define and organize a cozy office space.
Amerikansk inredning av ett allrum, med ett bibliotek och mellanmörkt trägolv
Amerikansk inredning av ett allrum, med ett bibliotek och mellanmörkt trägolv

Foto på ett mycket stort vintage l-kök, med beige stänkskydd, stänkskydd i sten, rostfria vitvaror, en köksö, en rustik diskho, luckor med profilerade fronter, vita skåp, granitbänkskiva, mörkt trägolv och brunt golv

A welcoming Living Room with stone fire place.
Inspiration för ett stort amerikanskt allrum med öppen planlösning, med en spiselkrans i sten, beige väggar, mellanmörkt trägolv och en standard öppen spis
Inspiration för ett stort amerikanskt allrum med öppen planlösning, med en spiselkrans i sten, beige väggar, mellanmörkt trägolv och en standard öppen spis

Green granite countertops coordinate with the pale green subway tile in the backsplash, which also features a decorative bead board vertical tile and glass mosaic insets. To read more about this award-winning Normandy Remodeling Kitchen, click here: http://www.normandyremodeling.com/blog/showpiece-kitchen-becomes-award-winning-kitchen
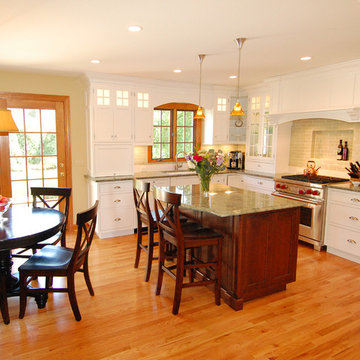
The white painted cabinets provide a crisp, timeless look, while the rich stained island provides a welcome contrast to the space. With cabinet heights all the way to the ceiling, these homeowners are provided with additional storage space that visually makes the room feel taller. To read more about this award-winning Normandy Remodeling Kitchen, click here: http://www.normandyremodeling.com/blog/showpiece-kitchen-becomes-award-winning-kitchen

On the first floor, the kitchen and living area (with associate Luigi enjoying the sun) is again linked to a large deck through bi-parting glass doors. Ipe is a common choice for decks, but here, the material flows directly inside, at the same level and using the same details, so deck and interior feel like one large space. Note too that the deck railings, constructed using thin, galvanized steel members, allow the eye to travel right through to the view beyond.
On the first floor, the kitchen and living area (with associate Luigi enjoying the sun) is again linked to a large deck through bi-parting glass doors. Ipe is a common choice for decks, but here, the material flows directly inside, at the same level and using the same details, so deck and interior feel like one large space. Note too that the deck railings, constructed using thin, galvanized steel members, allow the eye to travel right through to the view beyond.

Contrasting materials in the master bathroom with a view from the shower.
Idéer för att renovera ett mellanstort funkis svart svart en-suite badrum, med ett fristående handfat, släta luckor, skåp i mörkt trä, ett platsbyggt badkar, en hörndusch, beige kakel, mörkt trägolv, träbänkskiva, stenkakel och vita väggar
Idéer för att renovera ett mellanstort funkis svart svart en-suite badrum, med ett fristående handfat, släta luckor, skåp i mörkt trä, ett platsbyggt badkar, en hörndusch, beige kakel, mörkt trägolv, träbänkskiva, stenkakel och vita väggar
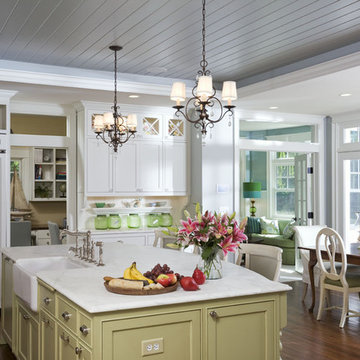
Idéer för ett stort klassiskt kök, med en rustik diskho, skåp i shakerstil, vita skåp, marmorbänkskiva, vitt stänkskydd, stänkskydd i tunnelbanekakel, rostfria vitvaror, mörkt trägolv och en köksö
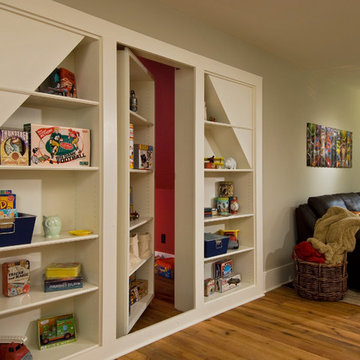
A European-California influenced Custom Home sits on a hill side with an incredible sunset view of Saratoga Lake. This exterior is finished with reclaimed Cypress, Stucco and Stone. While inside, the gourmet kitchen, dining and living areas, custom office/lounge and Witt designed and built yoga studio create a perfect space for entertaining and relaxation. Nestle in the sun soaked veranda or unwind in the spa-like master bath; this home has it all. Photos by Randall Perry Photography.

Front entry to mid-century-modern renovation with green front door with glass panel, covered wood porch, wood ceilings, wood baseboards and trim, hardwood floors, large hallway with beige walls, floor to ceiling window in Berkeley hills, California
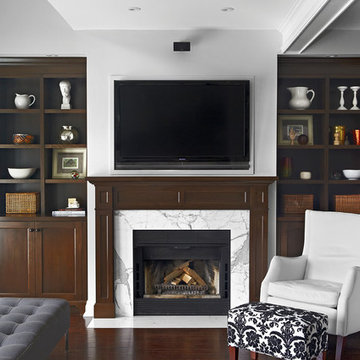
family room open to kitchen; www.jeremykohm.com
Bild på ett mellanstort vintage avskilt allrum, med vita väggar, mörkt trägolv, en standard öppen spis, en spiselkrans i trä och en väggmonterad TV
Bild på ett mellanstort vintage avskilt allrum, med vita väggar, mörkt trägolv, en standard öppen spis, en spiselkrans i trä och en väggmonterad TV

The Eagle Harbor Cabin is located on a wooded waterfront property on Lake Superior, at the northerly edge of Michigan’s Upper Peninsula, about 300 miles northeast of Minneapolis.
The wooded 3-acre site features the rocky shoreline of Lake Superior, a lake that sometimes behaves like the ocean. The 2,000 SF cabin cantilevers out toward the water, with a 40-ft. long glass wall facing the spectacular beauty of the lake. The cabin is composed of two simple volumes: a large open living/dining/kitchen space with an open timber ceiling structure and a 2-story “bedroom tower,” with the kids’ bedroom on the ground floor and the parents’ bedroom stacked above.
The interior spaces are wood paneled, with exposed framing in the ceiling. The cabinets use PLYBOO, a FSC-certified bamboo product, with mahogany end panels. The use of mahogany is repeated in the custom mahogany/steel curvilinear dining table and in the custom mahogany coffee table. The cabin has a simple, elemental quality that is enhanced by custom touches such as the curvilinear maple entry screen and the custom furniture pieces. The cabin utilizes native Michigan hardwoods such as maple and birch. The exterior of the cabin is clad in corrugated metal siding, offset by the tall fireplace mass of Montana ledgestone at the east end.
The house has a number of sustainable or “green” building features, including 2x8 construction (40% greater insulation value); generous glass areas to provide natural lighting and ventilation; large overhangs for sun and snow protection; and metal siding for maximum durability. Sustainable interior finish materials include bamboo/plywood cabinets, linoleum floors, locally-grown maple flooring and birch paneling, and low-VOC paints.
1 402 foton på hem
4



















