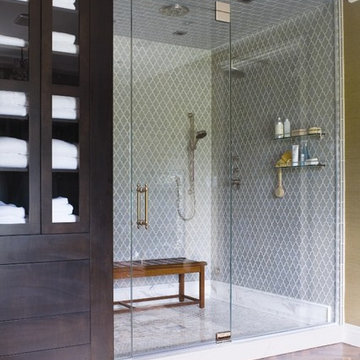1 402 foton på hem

Photo by Randy O'Rourke
Idéer för att renovera ett stort rustikt sovloft, med beige väggar, mellanmörkt trägolv, en standard öppen spis, en spiselkrans i tegelsten och brunt golv
Idéer för att renovera ett stort rustikt sovloft, med beige väggar, mellanmörkt trägolv, en standard öppen spis, en spiselkrans i tegelsten och brunt golv
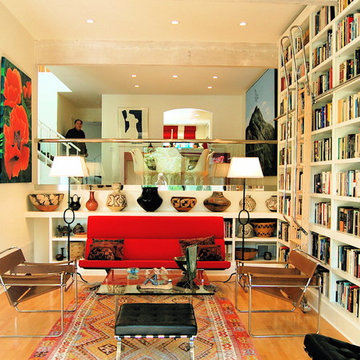
Photos by Galvin & Rode Design
Inredning av ett modernt mellanstort allrum med öppen planlösning, med ett bibliotek, ljust trägolv, vita väggar och en väggmonterad TV
Inredning av ett modernt mellanstort allrum med öppen planlösning, med ett bibliotek, ljust trägolv, vita väggar och en väggmonterad TV
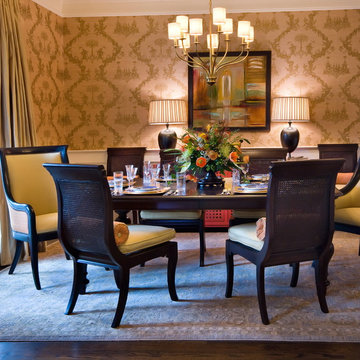
Left of the home's entry is this elegant dining room. As if lit by candle light, you could say this room is "dipped in gold" Your eye is drawn in by the intriguing grasscloth wallpaper with an asian inspired pattern, hand silk screened in a soft gold metallic. Additionally gold, tone on tone stripe silk drapery, and the upswept arms of the brass chandelier accentuating the high ceilings. Warm and inviting, this dining room is not left to holidays only, but is well used "just because".

Foyer
Foto på en mellanstor vintage hall, med beige väggar, en enkeldörr, mellanmörkt trägolv och mörk trädörr
Foto på en mellanstor vintage hall, med beige väggar, en enkeldörr, mellanmörkt trägolv och mörk trädörr

Interior Designer: Allard & Roberts Interior Design, Inc.
Builder: Glennwood Custom Builders
Architect: Con Dameron
Photographer: Kevin Meechan
Doors: Sun Mountain
Cabinetry: Advance Custom Cabinetry
Countertops & Fireplaces: Mountain Marble & Granite
Window Treatments: Blinds & Designs, Fletcher NC

Remodel by Ostmo Construction.
Photos by Dale Lang of NW Architectural Photography.
Inredning av ett klassiskt stort kök, med bänkskiva i kvarts, vitt stänkskydd, vita skåp, skåp i shakerstil, rostfria vitvaror, en undermonterad diskho, stänkskydd i marmor, mellanmörkt trägolv, brunt golv och en köksö
Inredning av ett klassiskt stort kök, med bänkskiva i kvarts, vitt stänkskydd, vita skåp, skåp i shakerstil, rostfria vitvaror, en undermonterad diskho, stänkskydd i marmor, mellanmörkt trägolv, brunt golv och en köksö

David Reeve Architectural Photography; This vacation home is located within a narrow lot which extends from the street to the lake shore. Taking advantage of the lot's depth, the design consists of a main house and an accesory building to answer the programmatic needs of a family of four. The modest, yet open and connected living spaces are oriented towards the water.
Since the main house sits towards the water, a street entry sequence is created via a covered porch and pergola. A private yard is created between the buildings, sheltered from both the street and lake. A covered lakeside porch provides shaded waterfront views.

Open shelving at the end of this large island helps lighten the visual weight of the piece, as well as providing easy access to cookbooks and other commonly used kitchen pieces. Learn more about the Normandy Remodeling Designer, Stephanie Bryant, who created this kitchen: http://www.normandyremodeling.com/stephaniebryant/
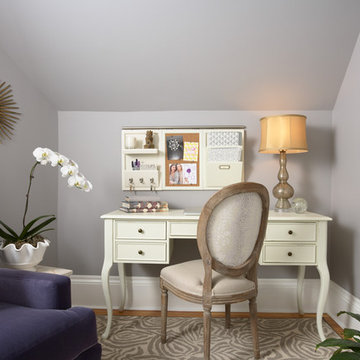
Our Minneapolis design studio gave this home office a feminine, fashion-inspired theme. The highlight of the space is the custom built-in desk and shelves. The room has a simple color scheme of gray, cream, white, and lavender, with a pop of purple added with the comfy accent chair. Medium-tone wood floors add a dash of warmth.
---
Project designed by Minneapolis interior design studio LiLu Interiors. They serve the Minneapolis-St. Paul area including Wayzata, Edina, and Rochester, and they travel to the far-flung destinations that their upscale clientele own second homes in.
---
For more about LiLu Interiors, click here: https://www.liluinteriors.com/
----
To learn more about this project, click here: https://www.liluinteriors.com/blog/portfolio-items/perfectly-suited/

This kitchen features Venetian Gold Granite Counter tops, White Linen glazed custom cabinetry on the parameter and Gunstock stain on the island, the vent hood and around the stove. The Flooring is American Walnut in varying sizes. There is a natural stacked stone on as the backsplash under the hood with a travertine subway tile acting as the backsplash under the cabinetry. Two tones of wall paint were used in the kitchen. Oyster bar is found as well as Morning Fog.

Laurey Glenn
Inspiration för stora lantliga kök, med en dubbel diskho, luckor med profilerade fronter, gröna skåp, marmorbänkskiva, vitt stänkskydd, rostfria vitvaror, mörkt trägolv och en köksö
Inspiration för stora lantliga kök, med en dubbel diskho, luckor med profilerade fronter, gröna skåp, marmorbänkskiva, vitt stänkskydd, rostfria vitvaror, mörkt trägolv och en köksö
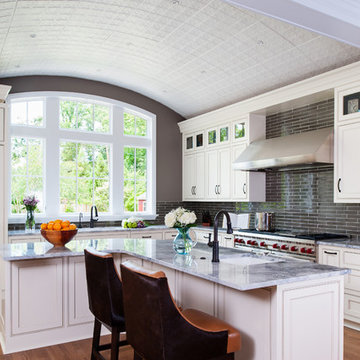
Kitchen with barrel vault ceiling.
Photography: Ansel Olsen
Inredning av ett klassiskt stort kök, med en undermonterad diskho, luckor med profilerade fronter, vita skåp, marmorbänkskiva, grått stänkskydd, stänkskydd i glaskakel, integrerade vitvaror, mellanmörkt trägolv, en köksö och brunt golv
Inredning av ett klassiskt stort kök, med en undermonterad diskho, luckor med profilerade fronter, vita skåp, marmorbänkskiva, grått stänkskydd, stänkskydd i glaskakel, integrerade vitvaror, mellanmörkt trägolv, en köksö och brunt golv
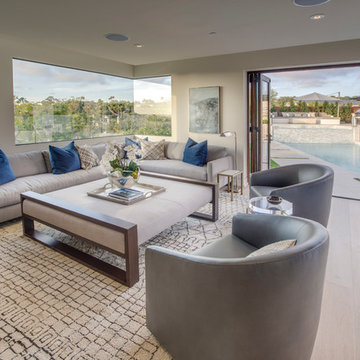
Keith Sutter Photography
Idéer för ett stort modernt allrum med öppen planlösning, med vita väggar och ljust trägolv
Idéer för ett stort modernt allrum med öppen planlösning, med vita väggar och ljust trägolv

New View Photograghy
Foto på ett mycket stort vintage allrum med öppen planlösning, med ett finrum, grå väggar, mörkt trägolv, en standard öppen spis, en spiselkrans i sten och en dold TV
Foto på ett mycket stort vintage allrum med öppen planlösning, med ett finrum, grå väggar, mörkt trägolv, en standard öppen spis, en spiselkrans i sten och en dold TV

Idéer för en mellanstor maritim vita parallell tvättstuga, med en nedsänkt diskho, skåp i shakerstil, vita skåp, gröna väggar, ljust trägolv, bänkskiva i koppar, en tvättmaskin och torktumlare bredvid varandra och beiget golv
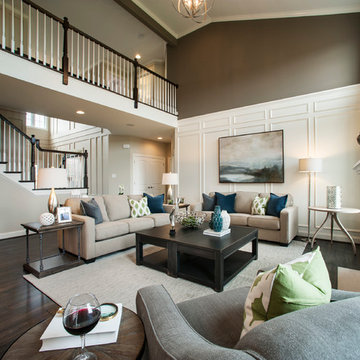
Klassisk inredning av ett stort allrum med öppen planlösning, med bruna väggar, en standard öppen spis, en väggmonterad TV och mörkt trägolv

Allison Cartwright, Photographer
RRS Design + Build is a Austin based general contractor specializing in high end remodels and custom home builds. As a leader in contemporary, modern and mid century modern design, we are the clear choice for a superior product and experience. We would love the opportunity to serve you on your next project endeavor. Put our award winning team to work for you today!

Kitchen renovation on Boston's North Shore.
Photo: Corey Nickerson
Bild på ett stort vintage kök, med en undermonterad diskho, vita skåp, träbänkskiva, grått stänkskydd, stänkskydd i stenkakel, rostfria vitvaror, skiffergolv, en köksö, skåp i shakerstil och grått golv
Bild på ett stort vintage kök, med en undermonterad diskho, vita skåp, träbänkskiva, grått stänkskydd, stänkskydd i stenkakel, rostfria vitvaror, skiffergolv, en köksö, skåp i shakerstil och grått golv
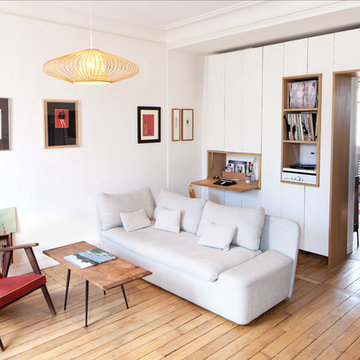
Inredning av ett modernt mellanstort separat vardagsrum, med ett finrum, vita väggar och mellanmörkt trägolv
1 402 foton på hem
5



















