45 foton på hem
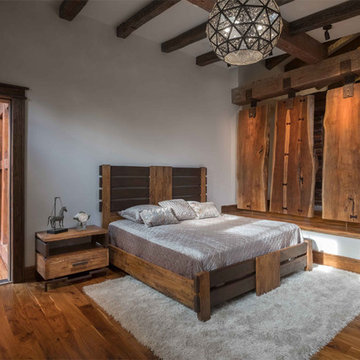
This unique project has heavy Asian influences due to the owner’s strong connection to Indonesia, along with a Mountain West flare creating a unique and rustic contemporary composition. This mountain contemporary residence is tucked into a mature ponderosa forest in the beautiful high desert of Flagstaff, Arizona. The site was instrumental on the development of our form and structure in early design. The 60 to 100 foot towering ponderosas on the site heavily impacted the location and form of the structure. The Asian influence combined with the vertical forms of the existing ponderosa forest led to the Flagstaff House trending towards a horizontal theme.
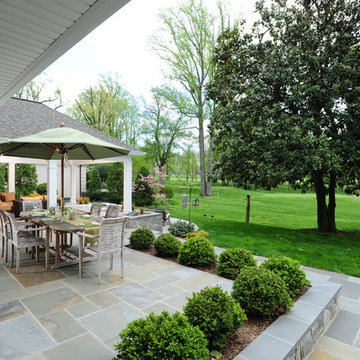
Summary
As far as unique outdoor living spaces go, this entire backyard makeover at Manor Country Club in Rockville, Maryland has the bases covered. A flagstone patio, AZEK-covered deck, cedar pergola, and hot tub were added to make this Montgomery County home stand out. The basement was also renovated and given a stone fireplace.
Situated on Manor's 18th tee box, the patio and pavilion feature open views, low-maintenance plantings, and all of the amenities one needs for entertaining. The integrated hot tub is integrated into the AZEK decking for easy and safe access. We also paved the driveway and laid stone for the front path.
Other features
Hot tub that is half under the awning and half exposed to the sky for excellent stargazing
Integrated porch lighting
Stone flower boxes built into the multi-tiered patio
Materials
AZEK Terra Collection decking, Tahoe
AZEK Harvest Collection decking, slate gray
Pennsylvania flagstone patio blocks
Cedar wood
Pressure-treated wood
Photos by Venturaphoto
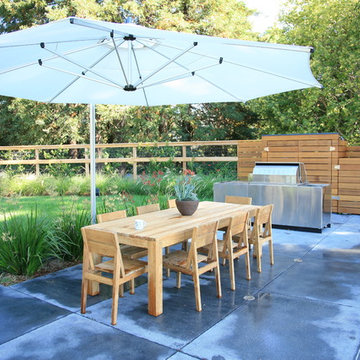
A modern family space with lots of room to relax.
Idéer för stora funkis uteplatser på baksidan av huset, med marksten i betong
Idéer för stora funkis uteplatser på baksidan av huset, med marksten i betong
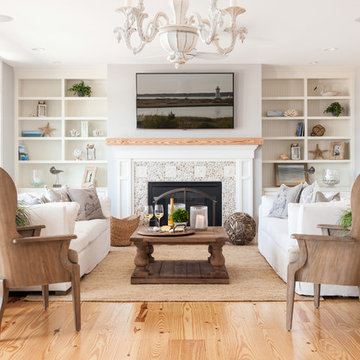
Idéer för att renovera ett mellanstort maritimt separat vardagsrum, med ljust trägolv, en standard öppen spis, en spiselkrans i trä, en väggmonterad TV, ett finrum och vita väggar

Going up the Victorian front stair you enter Unit B at the second floor which opens to a flexible living space - previously there was no interior stair access to all floors so part of the task was to create a stairway that joined three floors together - so a sleek new stair tower was added.
Photo Credit: John Sutton Photography
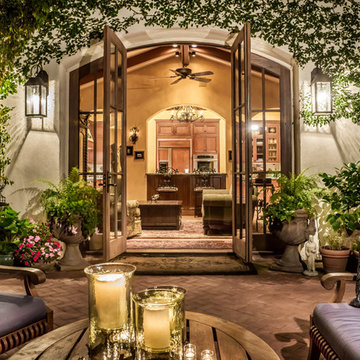
A view from the exterior spaces to the interior spaces.
Photo Credit: Mark Pinkerton, vi360
Medelhavsstil inredning av en stor gårdsplan, med marksten i tegel
Medelhavsstil inredning av en stor gårdsplan, med marksten i tegel
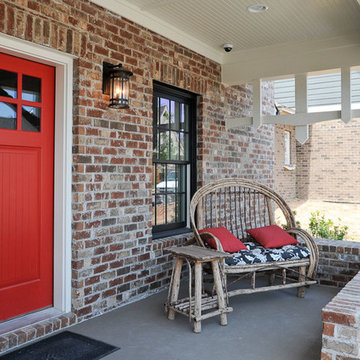
Unique Wood Trim, and a bright red door, offers amazing curb appeal to any home. Wow your guests before they even enter the front door! Signature Homes www.e-signaturehomes.com
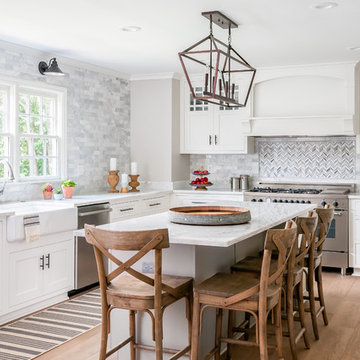
Lantlig inredning av ett stort grå grått kök, med en rustik diskho, skåp i shakerstil, grå skåp, bänkskiva i kvartsit, grått stänkskydd, stänkskydd i marmor, rostfria vitvaror, ljust trägolv, en köksö och brunt golv
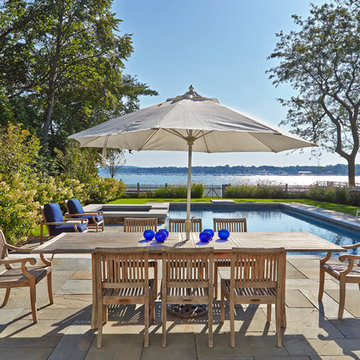
View from the bluestone patio out across the pool to Duxbury Bay.
Photo by Charles Mayer
Foto på en mellanstor vintage pool, med spabad och naturstensplattor
Foto på en mellanstor vintage pool, med spabad och naturstensplattor
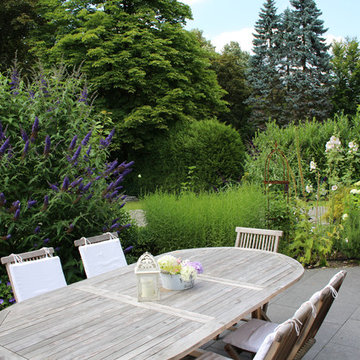
Garten vor Baubeginn
Idéer för en stor klassisk trädgård i full sol på sommaren, med naturstensplattor
Idéer för en stor klassisk trädgård i full sol på sommaren, med naturstensplattor
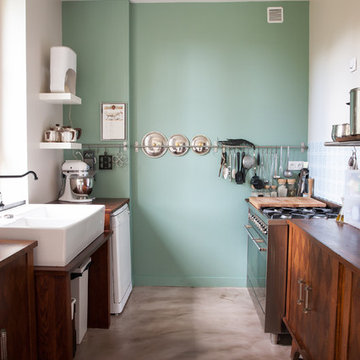
Mur vert d'eau et béton ciré pour cette cuisine aux meubles chinés.
Architecte d'intérieur : Maria-Loeïza Le Mazou - mllm
Photographe : www.virginiegarnier.com
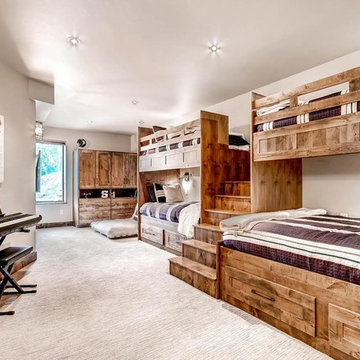
Inspiration för stora rustika gästrum, med grå väggar, heltäckningsmatta och beiget golv
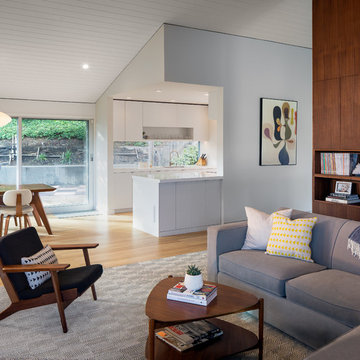
Open living, dining, and kitchen.
Scott Hargis Photography
Inspiration för ett stort 60 tals allrum med öppen planlösning, med vita väggar, ljust trägolv och beiget golv
Inspiration för ett stort 60 tals allrum med öppen planlösning, med vita väggar, ljust trägolv och beiget golv
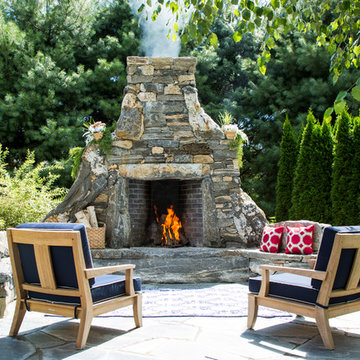
A young couple and talented mason, Mike Nusdeo, of Ridgeview Stone, collaborated to create this unique fireplace. Its a snap shot in time and was inspired by the homeowners travels to far away places and life at home. This projects tells a story and is complete with a library of first edition stone books. Outdoor fireplace was crafted using Byram Black stone.
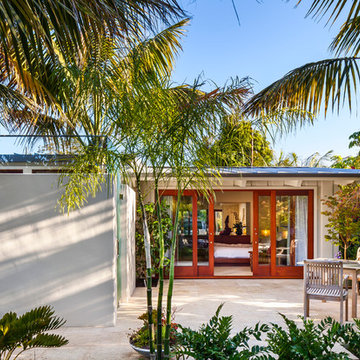
Whole house remodel of a classic Mid-Century style beach bungalow into a modern beach villa.
Architect: Neumann Mendro Andrulaitis
General Contractor: Allen Construction
Photographer: Ciro Coelho
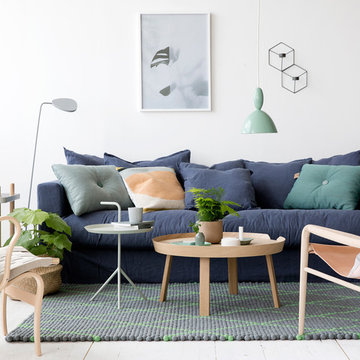
Photo: Bodil Bergqvist.
Styling: Frida Ramstedt.
Products: Rum21.se
Idéer för ett nordiskt allrum med öppen planlösning, med ett finrum, vita väggar och målat trägolv
Idéer för ett nordiskt allrum med öppen planlösning, med ett finrum, vita väggar och målat trägolv
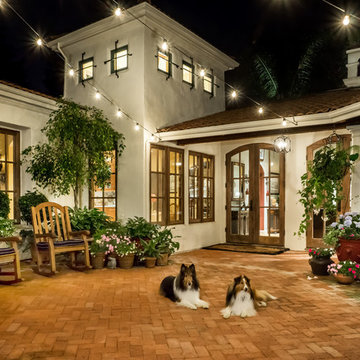
Using pots filled with plants and flowers break up spaces and soften edges or in this case pillars.
Photo Credit: Mark Pinkerton, vi360
Idéer för en stor medelhavsstil gårdsplan, med marksten i tegel
Idéer för en stor medelhavsstil gårdsplan, med marksten i tegel
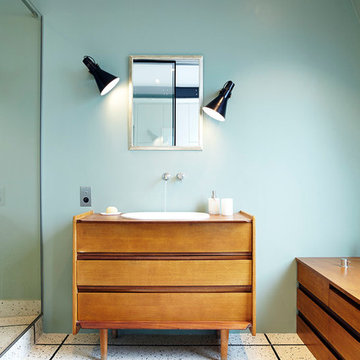
Alexis Cottin
Inspiration för mellanstora moderna brunt en-suite badrum, med skåp i mellenmörkt trä, blå väggar, ett nedsänkt handfat och träbänkskiva
Inspiration för mellanstora moderna brunt en-suite badrum, med skåp i mellenmörkt trä, blå väggar, ett nedsänkt handfat och träbänkskiva
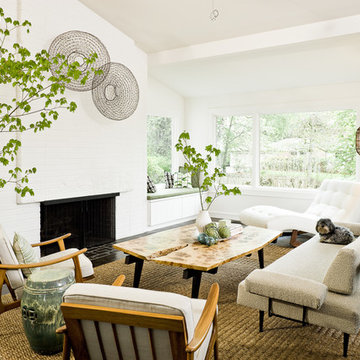
Photo by Lincoln Barbour
Bild på ett 50 tals vardagsrum, med vita väggar, en standard öppen spis och en spiselkrans i tegelsten
Bild på ett 50 tals vardagsrum, med vita väggar, en standard öppen spis och en spiselkrans i tegelsten
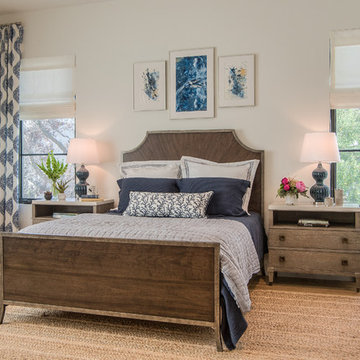
This master bedroom is now the perfect relaxation space for Studio Steidley's traveling client. A mix of woods, metals and painted finishes pack a punch in this monochromatic space. Decorative drapery panels line the windows, giving the final finishing touch that this room needed.
Photography by Daniel Martinez
45 foton på hem
1


















