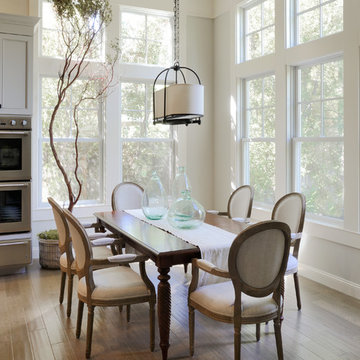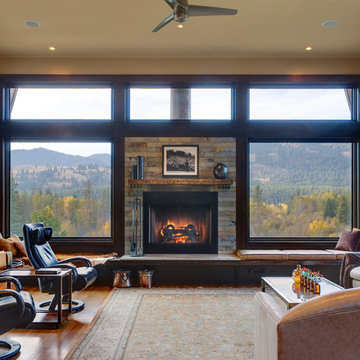721 foton på hem
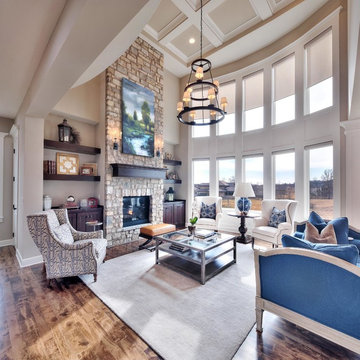
Inspiration för stora klassiska allrum med öppen planlösning, med ett finrum, beige väggar, mellanmörkt trägolv, en standard öppen spis och en spiselkrans i sten

Photographer: Jay Goodrich
This 2800 sf single-family home was completed in 2009. The clients desired an intimate, yet dynamic family residence that reflected the beauty of the site and the lifestyle of the San Juan Islands. The house was built to be both a place to gather for large dinners with friends and family as well as a cozy home for the couple when they are there alone.
The project is located on a stunning, but cripplingly-restricted site overlooking Griffin Bay on San Juan Island. The most practical area to build was exactly where three beautiful old growth trees had already chosen to live. A prior architect, in a prior design, had proposed chopping them down and building right in the middle of the site. From our perspective, the trees were an important essence of the site and respectfully had to be preserved. As a result we squeezed the programmatic requirements, kept the clients on a square foot restriction and pressed tight against property setbacks.
The delineate concept is a stone wall that sweeps from the parking to the entry, through the house and out the other side, terminating in a hook that nestles the master shower. This is the symbolic and functional shield between the public road and the private living spaces of the home owners. All the primary living spaces and the master suite are on the water side, the remaining rooms are tucked into the hill on the road side of the wall.
Off-setting the solid massing of the stone walls is a pavilion which grabs the views and the light to the south, east and west. Built in a position to be hammered by the winter storms the pavilion, while light and airy in appearance and feeling, is constructed of glass, steel, stout wood timbers and doors with a stone roof and a slate floor. The glass pavilion is anchored by two concrete panel chimneys; the windows are steel framed and the exterior skin is of powder coated steel sheathing.
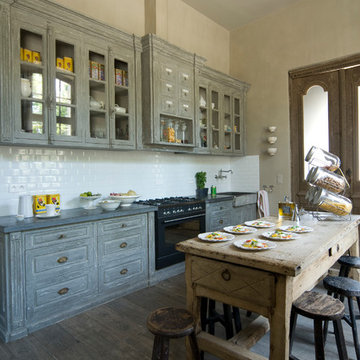
Edith Andreotta
Inredning av ett medelhavsstil stort linjärt kök och matrum, med en rustik diskho, luckor med upphöjd panel, grå skåp, vitt stänkskydd, stänkskydd i tunnelbanekakel, svarta vitvaror, mörkt trägolv och en köksö
Inredning av ett medelhavsstil stort linjärt kök och matrum, med en rustik diskho, luckor med upphöjd panel, grå skåp, vitt stänkskydd, stänkskydd i tunnelbanekakel, svarta vitvaror, mörkt trägolv och en köksö
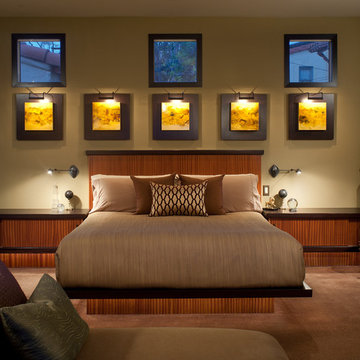
James Brady
Idéer för att renovera ett stort funkis huvudsovrum, med beige väggar, heltäckningsmatta, en standard öppen spis och brunt golv
Idéer för att renovera ett stort funkis huvudsovrum, med beige väggar, heltäckningsmatta, en standard öppen spis och brunt golv

Edward Caruso
Idéer för stora funkis allrum med öppen planlösning, med ett finrum, vita väggar, ljust trägolv, en spiselkrans i sten, en dubbelsidig öppen spis och beiget golv
Idéer för stora funkis allrum med öppen planlösning, med ett finrum, vita väggar, ljust trägolv, en spiselkrans i sten, en dubbelsidig öppen spis och beiget golv
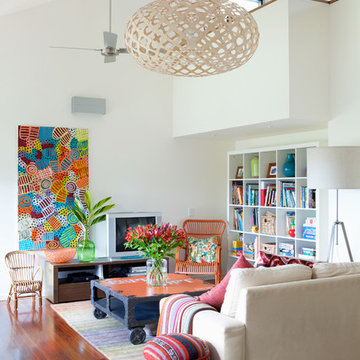
Family room
Photography by John Downs
Idéer för att renovera ett mellanstort funkis allrum med öppen planlösning, med vita väggar, mellanmörkt trägolv, en fristående TV och brunt golv
Idéer för att renovera ett mellanstort funkis allrum med öppen planlösning, med vita väggar, mellanmörkt trägolv, en fristående TV och brunt golv
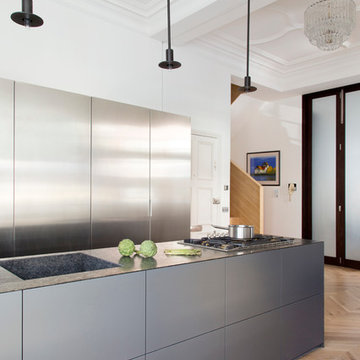
Sleek minimal pendant lights pairs well with the island and adds the adequate lighting the space needs.
Idéer för att renovera ett mellanstort funkis svart svart parallellkök, med en integrerad diskho, mellanmörkt trägolv, släta luckor, skåp i rostfritt stål, en köksö, granitbänkskiva och beiget golv
Idéer för att renovera ett mellanstort funkis svart svart parallellkök, med en integrerad diskho, mellanmörkt trägolv, släta luckor, skåp i rostfritt stål, en köksö, granitbänkskiva och beiget golv
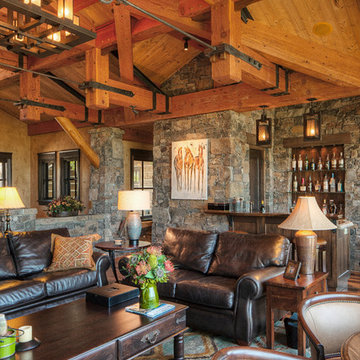
Rocky Mountain Log Homes
Rustik inredning av ett stort allrum med öppen planlösning, med ett finrum, grå väggar, mörkt trägolv, en standard öppen spis, en spiselkrans i sten och brunt golv
Rustik inredning av ett stort allrum med öppen planlösning, med ett finrum, grå väggar, mörkt trägolv, en standard öppen spis, en spiselkrans i sten och brunt golv
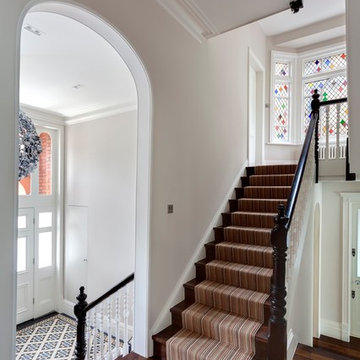
One of the real joys of this project was the restoration and refurbishment of the original staircase after many decades of subdivision.
This leads from the double-height entrance hall (with new mosaic flooring to match the original) to the top of the house, past a beautiful new stained glass window by Aldo Diana.
Photography: Bruce Hemming
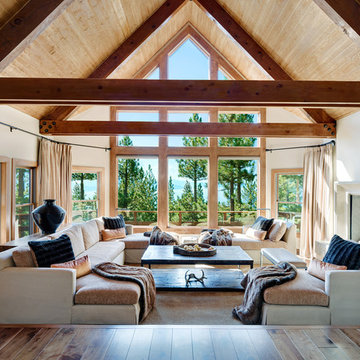
Idéer för ett mycket stort klassiskt allrum med öppen planlösning, med en standard öppen spis, vita väggar, mörkt trägolv, en spiselkrans i gips och brunt golv
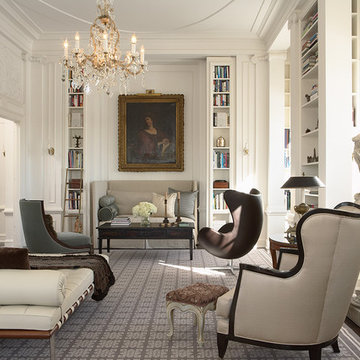
The mix of classic modern and traditional furnishings play off the beautiful architectural detailing in this stunning 1920's apartment.
Idéer för att renovera ett stort vintage separat vardagsrum, med ett bibliotek, vita väggar, mörkt trägolv och en standard öppen spis
Idéer för att renovera ett stort vintage separat vardagsrum, med ett bibliotek, vita väggar, mörkt trägolv och en standard öppen spis
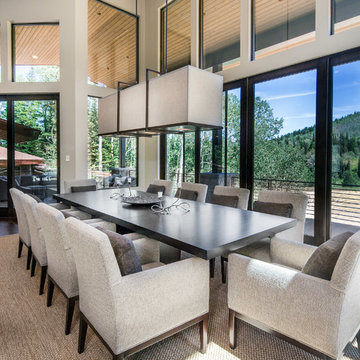
Scott Zimmerman, contemporary dining room with clean lined walnut table mixed with light upholstered arm chairs. Custom rectangular chandelier. Sisal rug with leather binding.

Exempel på ett stort modernt vit vitt en-suite badrum, med släta luckor, skåp i ljust trä, ett fristående badkar, våtrum, vita väggar, ett undermonterad handfat, beiget golv, brun kakel, bänkskiva i kvarts, klinkergolv i porslin och dusch med gångjärnsdörr
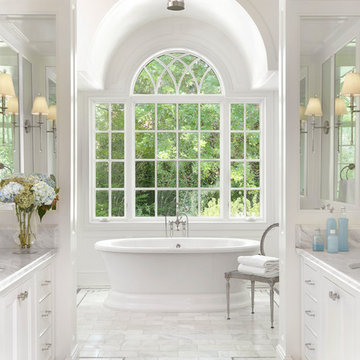
Alise O'Brien
Foto på ett stort vintage vit en-suite badrum, med vita skåp, ett fristående badkar, vita väggar, marmorgolv, ett undermonterad handfat, marmorbänkskiva, vitt golv och luckor med infälld panel
Foto på ett stort vintage vit en-suite badrum, med vita skåp, ett fristående badkar, vita väggar, marmorgolv, ett undermonterad handfat, marmorbänkskiva, vitt golv och luckor med infälld panel

LongViews Studio
Inredning av ett lantligt stort linjärt kök och matrum, med en undermonterad diskho, skåp i shakerstil, skåp i mellenmörkt trä, bänkskiva i zink, grått stänkskydd, integrerade vitvaror och mörkt trägolv
Inredning av ett lantligt stort linjärt kök och matrum, med en undermonterad diskho, skåp i shakerstil, skåp i mellenmörkt trä, bänkskiva i zink, grått stänkskydd, integrerade vitvaror och mörkt trägolv
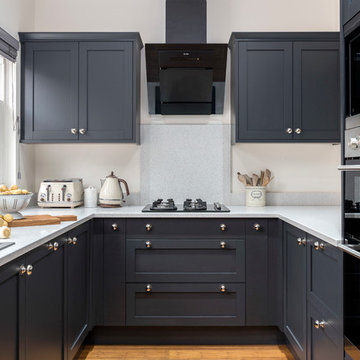
For all the elements of a contemporary kitchen design, choose Croft. Handcrafted in Leicestershire, this luxury style with its panelled cabinets and elegant chrome knobs exudes class and sophistication. Our smart combination of 13 painted finishes allows you to play with colour for a look that’s unique to your home. Choose from a calming palette of ivory or pebble grey. Or for a dark, distinctive look create a focal point with charcoal.
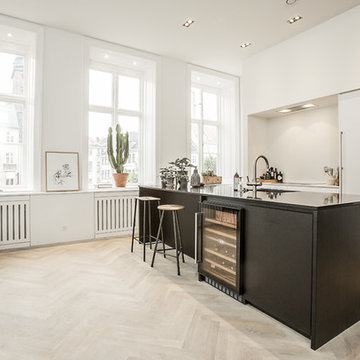
Foto på ett stort funkis kök, med en integrerad diskho, släta luckor, laminatbänkskiva, rostfria vitvaror, ljust trägolv och en köksö

Liz Glasgow
Idéer för att renovera ett stort vintage allrum med öppen planlösning, med vita väggar, en väggmonterad TV, ett finrum, mörkt trägolv, en standard öppen spis och en spiselkrans i sten
Idéer för att renovera ett stort vintage allrum med öppen planlösning, med vita väggar, en väggmonterad TV, ett finrum, mörkt trägolv, en standard öppen spis och en spiselkrans i sten
721 foton på hem
5



















