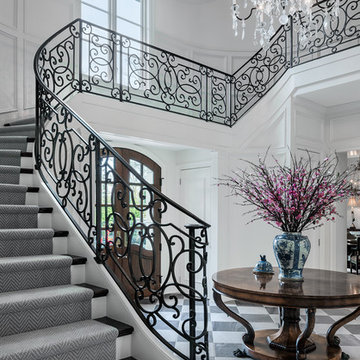722 foton på hem

Bild på en stor vintage foajé, med beige väggar, en dubbeldörr, glasdörr, vitt golv och klinkergolv i porslin

Photo: Stacy Vazquez-Abrams
Foto på ett mellanstort vintage separat vardagsrum, med vita väggar, ett finrum, mörkt trägolv, en standard öppen spis och en spiselkrans i sten
Foto på ett mellanstort vintage separat vardagsrum, med vita väggar, ett finrum, mörkt trägolv, en standard öppen spis och en spiselkrans i sten

Idéer för mellanstora vintage huvudsovrum, med grå väggar, mörkt trägolv och brunt golv
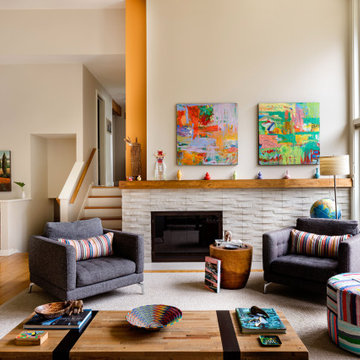
Ellen Weiss Design works throughout the Seattle area and in many of the communities comprising Seattle's Eastside such as Bellevue, Kirkland, Issaquah, Redmond, Clyde Hill, Medina and Mercer Island.

Idéer för att renovera ett mellanstort vintage hemmabibliotek, med ett fristående skrivbord, brunt golv, grå väggar och mörkt trägolv

Exempel på ett stort klassiskt kök, med en undermonterad diskho, skåp i shakerstil, rostfria vitvaror, mörkt trägolv, en köksö, bänkskiva i koppar, beige stänkskydd, stänkskydd i stenkakel och brunt golv

This blue and white kitchen is the hub of the home for a busy young family. The white cabinets are broken up by glass fronts at the top. The dark granite and a fresh blue painted island add contrast, while the transitional pendant adds interest to the otherwise traditional space.
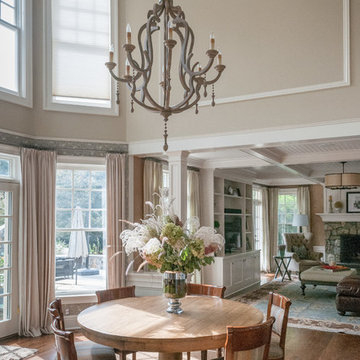
Painting project Jayne Howard Studios did for Interior designer Pamela Stanley Dix of Partners by Design, Fairfield CT
Jayne Howard Studios - Interior Photography
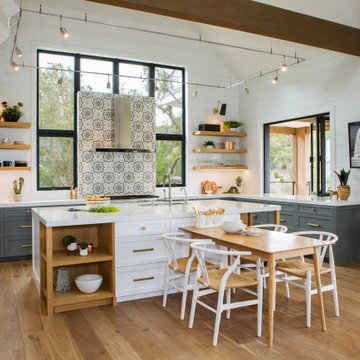
Open Kitchen concept with a bifold service/ entertainment window. Two Tone Kitchen cabinetry with gold cabinet hardware. Patterned tile backsplash adds a focal point to the kitchen, along with the floating wood shelves. Quartz marble countertops, and a TV to watch cooking demo's or your favorite program.

In this lovely, luxurious master bedroom, we installed the headboard wallpaper with a white and gold pattern, and painted the walls and trim in a fresh soft white. Gold accents tie everything together!

On the main level of Hearth and Home is a full luxury master suite complete with all the bells and whistles. Access the suite from a quiet hallway vestibule, and you’ll be greeted with plush carpeting, sophisticated textures, and a serene color palette. A large custom designed walk-in closet features adjustable built ins for maximum storage, and details like chevron drawer faces and lit trifold mirrors add a touch of glamour. Getting ready for the day is made easier with a personal coffee and tea nook built for a Keurig machine, so you can get a caffeine fix before leaving the master suite. In the master bathroom, a breathtaking patterned floor tile repeats in the shower niche, complemented by a full-wall vanity with built-in storage. The adjoining tub room showcases a freestanding tub nestled beneath an elegant chandelier.
For more photos of this project visit our website: https://wendyobrienid.com.
Photography by Valve Interactive: https://valveinteractive.com/
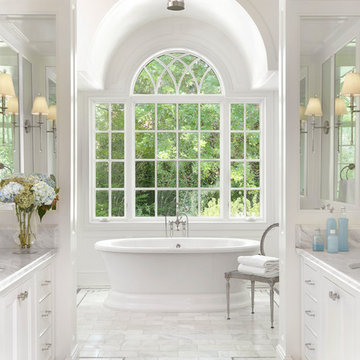
Alise O'Brien
Foto på ett stort vintage vit en-suite badrum, med vita skåp, ett fristående badkar, vita väggar, marmorgolv, ett undermonterad handfat, marmorbänkskiva, vitt golv och luckor med infälld panel
Foto på ett stort vintage vit en-suite badrum, med vita skåp, ett fristående badkar, vita väggar, marmorgolv, ett undermonterad handfat, marmorbänkskiva, vitt golv och luckor med infälld panel
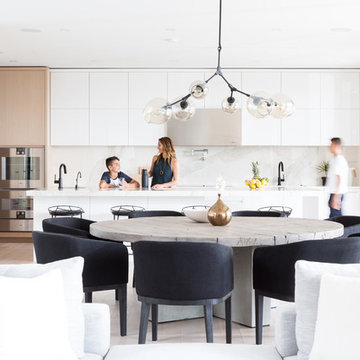
www.emapeter.com
Foto på ett stort funkis vit kök, med släta luckor, vita skåp, vitt stänkskydd, stänkskydd i sten, rostfria vitvaror, en köksö, en undermonterad diskho, bänkskiva i kvarts, ljust trägolv och beiget golv
Foto på ett stort funkis vit kök, med släta luckor, vita skåp, vitt stänkskydd, stänkskydd i sten, rostfria vitvaror, en köksö, en undermonterad diskho, bänkskiva i kvarts, ljust trägolv och beiget golv
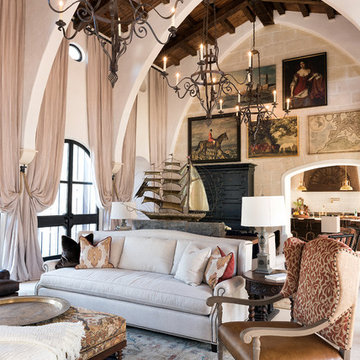
Agnes Lopez of Posewell Studios
Medelhavsstil inredning av ett stort separat vardagsrum, med ett finrum, kalkstensgolv och vita väggar
Medelhavsstil inredning av ett stort separat vardagsrum, med ett finrum, kalkstensgolv och vita väggar

Modern inredning av ett mycket stort vit vitt en-suite badrum, med släta luckor, skåp i mellenmörkt trä, ett fristående badkar, marmorgolv, ett undermonterad handfat, marmorbänkskiva, stenkakel, beige väggar, grå kakel, vit kakel och vitt golv
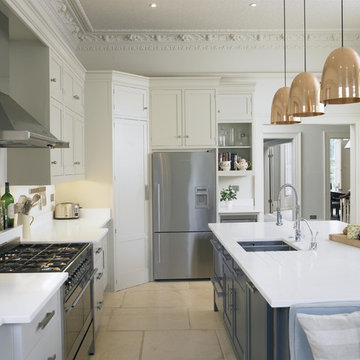
A classic-contemporary style kitchen by McCarron & Co. The detailing on the cabinets and moldings were designed to be in-keeping with the traditional features of the property and the striking dark blue island pared with the copper pendant lighting and stainless steel appliances gives the project a modern twist

Idéer för ett avskilt, mellanstort medelhavsstil u-kök, med en undermonterad diskho, släta luckor, skåp i ljust trä, grått stänkskydd, rostfria vitvaror, mellanmörkt trägolv, en köksö, träbänkskiva och stänkskydd i keramik

Photographer: Jay Goodrich
This 2800 sf single-family home was completed in 2009. The clients desired an intimate, yet dynamic family residence that reflected the beauty of the site and the lifestyle of the San Juan Islands. The house was built to be both a place to gather for large dinners with friends and family as well as a cozy home for the couple when they are there alone.
The project is located on a stunning, but cripplingly-restricted site overlooking Griffin Bay on San Juan Island. The most practical area to build was exactly where three beautiful old growth trees had already chosen to live. A prior architect, in a prior design, had proposed chopping them down and building right in the middle of the site. From our perspective, the trees were an important essence of the site and respectfully had to be preserved. As a result we squeezed the programmatic requirements, kept the clients on a square foot restriction and pressed tight against property setbacks.
The delineate concept is a stone wall that sweeps from the parking to the entry, through the house and out the other side, terminating in a hook that nestles the master shower. This is the symbolic and functional shield between the public road and the private living spaces of the home owners. All the primary living spaces and the master suite are on the water side, the remaining rooms are tucked into the hill on the road side of the wall.
Off-setting the solid massing of the stone walls is a pavilion which grabs the views and the light to the south, east and west. Built in a position to be hammered by the winter storms the pavilion, while light and airy in appearance and feeling, is constructed of glass, steel, stout wood timbers and doors with a stone roof and a slate floor. The glass pavilion is anchored by two concrete panel chimneys; the windows are steel framed and the exterior skin is of powder coated steel sheathing.
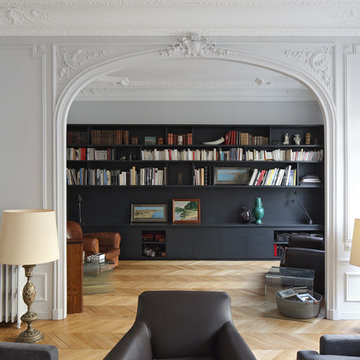
Du grand salon vers la bibliothèque,
Crédits photo: Agnès Clotis
Idéer för att renovera ett stort funkis allrum med öppen planlösning, med ett bibliotek, vita väggar, ljust trägolv, en standard öppen spis och en fristående TV
Idéer för att renovera ett stort funkis allrum med öppen planlösning, med ett bibliotek, vita väggar, ljust trägolv, en standard öppen spis och en fristående TV
722 foton på hem
1



















