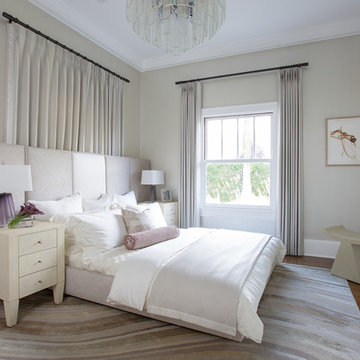721 foton på hem

Glazed oak cabinet with LED lights painted in Farrow & Ball Chappell Green maximise the space by making the most of the high ceilings. The unified colour also creates a more spacious feeling. Pine table with chapel chair hint at the origins of the house as an old chapel with the limestone flooring adding to the rustic feel.
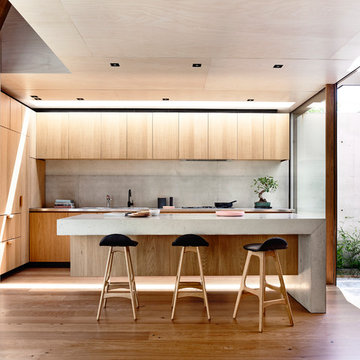
Derek Swalwell
Idéer för ett litet modernt parallellkök, med bänkskiva i betong, grått stänkskydd, mellanmörkt trägolv, en köksö och skåp i ljust trä
Idéer för ett litet modernt parallellkök, med bänkskiva i betong, grått stänkskydd, mellanmörkt trägolv, en köksö och skåp i ljust trä
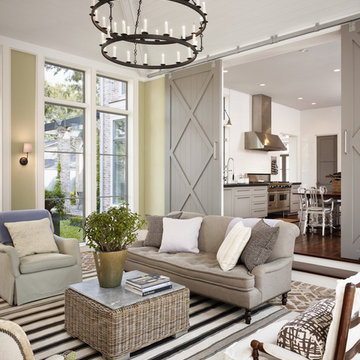
Casey Dunn Photography
Bild på ett stort lantligt separat vardagsrum, med ett finrum, gröna väggar och tegelgolv
Bild på ett stort lantligt separat vardagsrum, med ett finrum, gröna väggar och tegelgolv
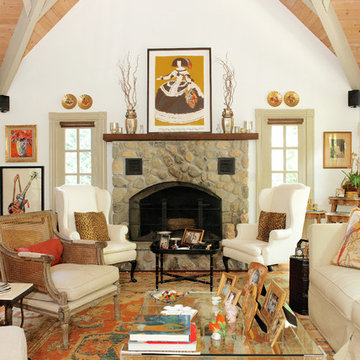
I live for moments of grace, such as classical music, beautiful china, fine art, and textiles.
This home is a testament of this philosophy, with an eclectic mix of the fine and the understated. Next to a work of irreplaceable fine art is hung a tapestry from Turkey, purchased in a market for pennies. On display, collections of fine Herend china and exquisite Limoges boxes sit alongside some of HomeGoods’ best ceramic offerings.
In this home, I’m inspired by textiles and fabrics, different dimensions, mixes of color, history, and artistic focal points; but most of all I am inspired by the intangible feeling of a piece.
Cydney Ambrose
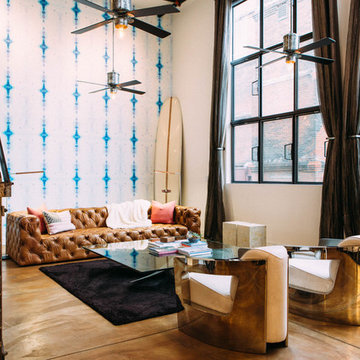
Ashley Batz
Inredning av ett industriellt stort allrum med öppen planlösning, med flerfärgade väggar och betonggolv
Inredning av ett industriellt stort allrum med öppen planlösning, med flerfärgade väggar och betonggolv
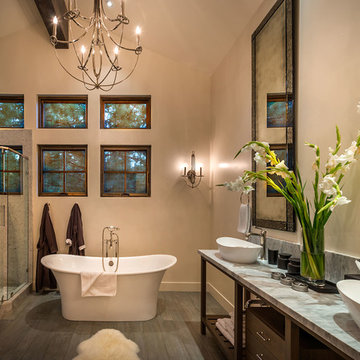
Vance Fox
Foto på ett stort rustikt en-suite badrum, med granitbänkskiva, ett fristående badkar, en hörndusch, öppna hyllor, skåp i mörkt trä, mosaik, beige väggar, beige kakel, ett fristående handfat och klinkergolv i porslin
Foto på ett stort rustikt en-suite badrum, med granitbänkskiva, ett fristående badkar, en hörndusch, öppna hyllor, skåp i mörkt trä, mosaik, beige väggar, beige kakel, ett fristående handfat och klinkergolv i porslin
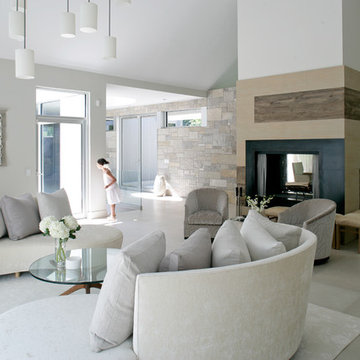
A stunning farmhouse styled home is given a light and airy contemporary design! Warm neutrals, clean lines, and organic materials adorn every room, creating a bright and inviting space to live.
The rectangular swimming pool, library, dark hardwood floors, artwork, and ornaments all entwine beautifully in this elegant home.
Project Location: The Hamptons. Project designed by interior design firm, Betty Wasserman Art & Interiors. From their Chelsea base, they serve clients in Manhattan and throughout New York City, as well as across the tri-state area and in The Hamptons.
For more about Betty Wasserman, click here: https://www.bettywasserman.com/
To learn more about this project, click here: https://www.bettywasserman.com/spaces/modern-farmhouse/
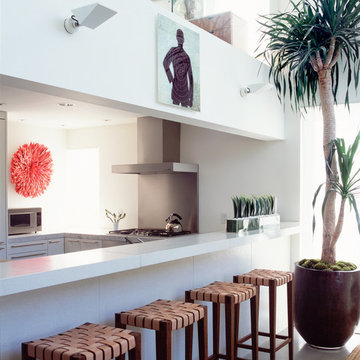
A juju hat adds a punch of hot color to this galley kitchen with leather wrapped bar stools from Espasso.
Inspiration för avskilda, mellanstora moderna l-kök, med rostfria vitvaror, vita skåp, marmorbänkskiva, vitt stänkskydd, betonggolv och en köksö
Inspiration för avskilda, mellanstora moderna l-kök, med rostfria vitvaror, vita skåp, marmorbänkskiva, vitt stänkskydd, betonggolv och en köksö
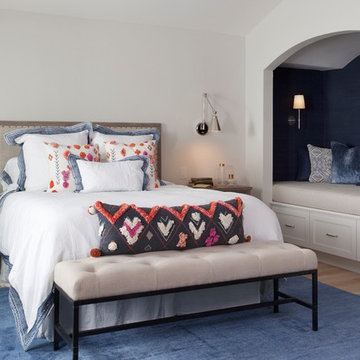
A serene lakeside master bedroom with a carved out reading nook. The reading nook has a custom cushion, plush pillows and a navy grasscloth. Wall sconces are adjustable. White oak floors with a beautiful wool and viscose rug. Blue and white accents with a touch of color in the pillows.
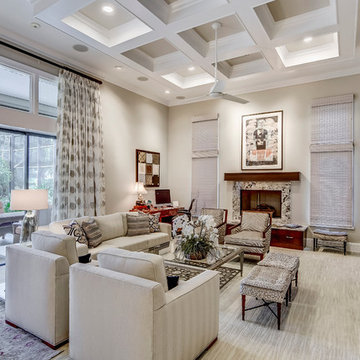
Photo by Bruce Frame. Working with a neutral palette, the red in the clients' own art and accent pieces really pops and balances the custom wall unit very well. The subtle animal print on the chairs and ottomans keep the room from feeling cold or bland.
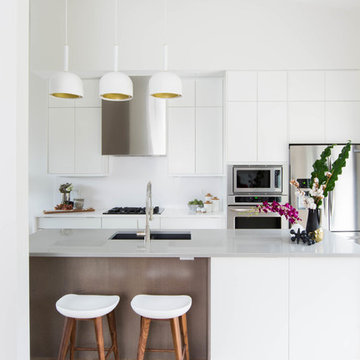
Photography: Stephani Buchman,
Floral: Bluebird Event Design
Bild på ett mellanstort minimalistiskt kök, med en undermonterad diskho, släta luckor, vita skåp, bänkskiva i kvartsit, vitt stänkskydd, rostfria vitvaror, ljust trägolv och en köksö
Bild på ett mellanstort minimalistiskt kök, med en undermonterad diskho, släta luckor, vita skåp, bänkskiva i kvartsit, vitt stänkskydd, rostfria vitvaror, ljust trägolv och en köksö
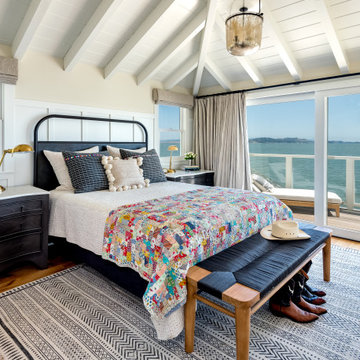
Idéer för ett stort maritimt huvudsovrum, med vita väggar, mellanmörkt trägolv och brunt golv
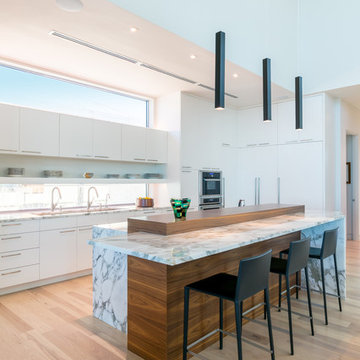
Built by NWC Construction
Ryan Gamma Photography
Foto på ett stort funkis kök, med släta luckor, vita skåp, bänkskiva i kvartsit, fönster som stänkskydd, integrerade vitvaror, ljust trägolv, en köksö och beiget golv
Foto på ett stort funkis kök, med släta luckor, vita skåp, bänkskiva i kvartsit, fönster som stänkskydd, integrerade vitvaror, ljust trägolv, en köksö och beiget golv
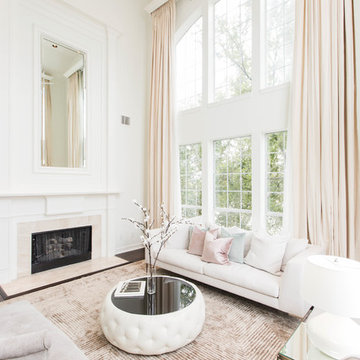
Sesha Smith, Convey Studios
Idéer för att renovera ett stort vintage separat vardagsrum, med ett finrum, vita väggar, mörkt trägolv, en standard öppen spis och en spiselkrans i trä
Idéer för att renovera ett stort vintage separat vardagsrum, med ett finrum, vita väggar, mörkt trägolv, en standard öppen spis och en spiselkrans i trä
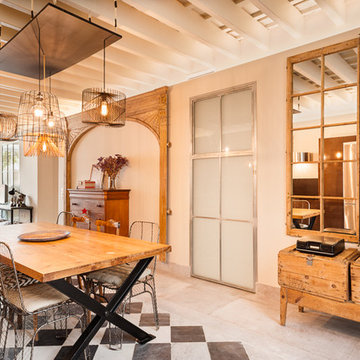
Alberto Lecumberri
Inredning av en eklektisk stor matplats med öppen planlösning, med beige väggar
Inredning av en eklektisk stor matplats med öppen planlösning, med beige väggar
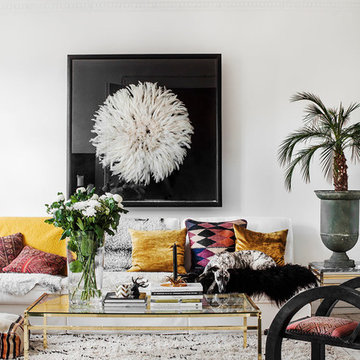
Lina Östling
Inspiration för ett stort tropiskt separat vardagsrum, med ett finrum, vita väggar och ljust trägolv
Inspiration för ett stort tropiskt separat vardagsrum, med ett finrum, vita väggar och ljust trägolv
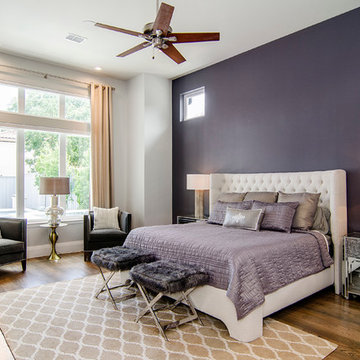
This gorgeous, contemporary custom home built in Dallas boast a beautiful stucco exterior, a backyard oasis and indoor-outdoor living. Gorgeous interior design and finish out from custom wood floors, modern design tile, slab front cabinetry, custom wine room to detailed light fixtures. Architectural Plans by Bob Anderson of Plan Solutions Architects, Layout Design and Management by Chad Hatfield, CR, CKBR. Interior Design by Lindy Jo Crutchfield, Allied ASID. Photography by Lauren Brown of Versatile Imaging.
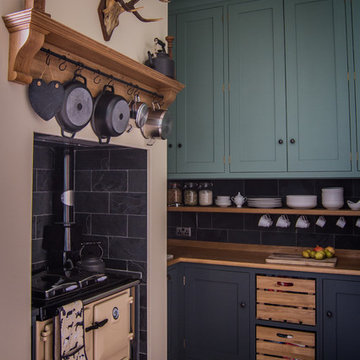
Base cabinets contrast perfectly in Farrow & Ball Down Pipe with the oak worktops and shelving- all attached to slate wall tiles that marry perfectly with the limestone flooring. The Farrow & Ball Chappell Green on the wall cabinets is illuminated by the LED strip light. A cream Rayburn with tray space to the right provides warmth for Toffee the dog.

Renovation and interior design of a 1000 sqft. loft in Tribeca.
Open kitchen with a white kitchen island with Corian countertop, built-in cabinetry and a cooking niche with a range and black Nero Marquina marble backsplash. Pendant lights by Michael Anastassiades for Floss. Light Oak hardwood flooring throughout the loft.
Photo by: Tineke De Vos
721 foton på hem
6



















