189 foton på hem
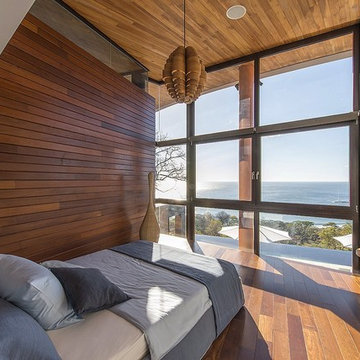
Idéer för att renovera ett litet funkis gästrum, med mellanmörkt trägolv och beige väggar

Particle board flooring was sanded and seals for a unique floor treatment in this loft area. This home was built by Meadowlark Design + Build in Ann Arbor, Michigan.
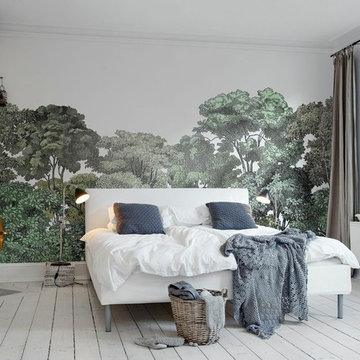
Inspiration för ett stort vintage huvudsovrum, med flerfärgade väggar, målat trägolv och vitt golv

Edward Caruso
Idéer för stora funkis allrum med öppen planlösning, med ett finrum, vita väggar, ljust trägolv, en spiselkrans i sten, en dubbelsidig öppen spis och beiget golv
Idéer för stora funkis allrum med öppen planlösning, med ett finrum, vita väggar, ljust trägolv, en spiselkrans i sten, en dubbelsidig öppen spis och beiget golv

A modern contemporary powder room with travertine tile floor, pencil tile backsplash, hammered finish stainless steel designer vessel sink & matching faucet, large rectangular vanity mirror, modern wall sconces and light fixture, crown moulding, oil rubbed bronze door handles and heavy bathroom trim.
Custom Home Builder and General Contractor for this Home:
Leinster Construction, Inc., Chicago, IL
www.leinsterconstruction.com
Miller + Miller Architectural Photography

Peter Krupenye Photography
Modern inredning av ett stort huvudsovrum, med svarta väggar och mörkt trägolv
Modern inredning av ett stort huvudsovrum, med svarta väggar och mörkt trägolv

AT6 Architecture - Boor Bridges Architecture - Semco Engineering Inc. - Stephanie Jaeger Photography
Inspiration för moderna badrum med dusch, med släta luckor, ett badkar i en alkov, en dusch/badkar-kombination, blå kakel, klinkergolv i småsten och skåp i ljust trä
Inspiration för moderna badrum med dusch, med släta luckor, ett badkar i en alkov, en dusch/badkar-kombination, blå kakel, klinkergolv i småsten och skåp i ljust trä

Media Room
Idéer för ett mellanstort klassiskt hemmabio, med heltäckningsmatta och flerfärgade väggar
Idéer för ett mellanstort klassiskt hemmabio, med heltäckningsmatta och flerfärgade väggar
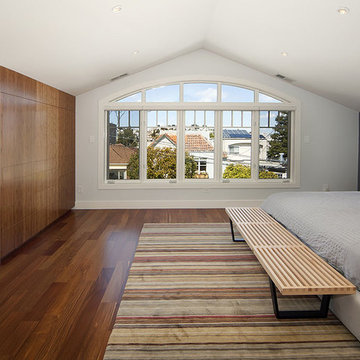
This project was the remodel of a master suite in San Francisco’s Noe Valley neighborhood. The house is an Edwardian that had a story added by a developer. The master suite was done functional yet without any personal touches. The owners wanted to personalize all aspects of the master suite: bedroom, closets and bathroom for an enhanced experience of modern luxury.
The bathroom was gutted and with an all new layout, a new shower, toilet and vanity were installed along with all new finishes.
The design scope in the bedroom was re-facing the bedroom cabinets and drawers as well as installing custom floating nightstands made of toasted bamboo. The fireplace got a new gas burning insert and was wrapped in stone mosaic tile.
The old closet was a cramped room which was removed and replaced with two-tone bamboo door closet cabinets. New lighting was installed throughout.
General Contractor:
Brad Doran
http://www.dcdbuilding.com

Idéer för ett mellanstort modernt allrum med öppen planlösning, med bambugolv, en spiselkrans i sten och en bred öppen spis
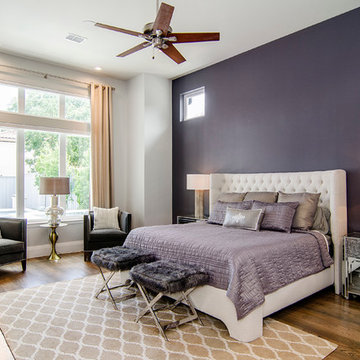
This gorgeous, contemporary custom home built in Dallas boast a beautiful stucco exterior, a backyard oasis and indoor-outdoor living. Gorgeous interior design and finish out from custom wood floors, modern design tile, slab front cabinetry, custom wine room to detailed light fixtures. Architectural Plans by Bob Anderson of Plan Solutions Architects, Layout Design and Management by Chad Hatfield, CR, CKBR. Interior Design by Lindy Jo Crutchfield, Allied ASID. Photography by Lauren Brown of Versatile Imaging.

Idéer för ett stort eklektiskt separat vardagsrum, med flerfärgade väggar, mellanmörkt trägolv, en fristående TV och brunt golv
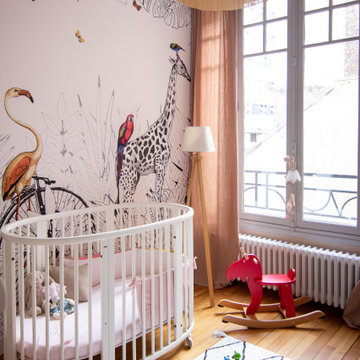
Inspiration för ett mellanstort funkis babyrum, med beige väggar, ljust trägolv och brunt golv

Beautiful lacquered cabinets sit with an engineered stone bench top and denim blue walls for an open, modern Kitchen and Butler's Pantry
Exempel på ett mellanstort modernt parallellkök, med en undermonterad diskho, vita skåp, bänkskiva i kvarts, vitt stänkskydd, stänkskydd i porslinskakel, integrerade vitvaror, ljust trägolv, en köksö, släta luckor och brunt golv
Exempel på ett mellanstort modernt parallellkök, med en undermonterad diskho, vita skåp, bänkskiva i kvarts, vitt stänkskydd, stänkskydd i porslinskakel, integrerade vitvaror, ljust trägolv, en köksö, släta luckor och brunt golv

Inspiration för ett litet vintage toalett, med en toalettstol med separat cisternkåpa, mellanmörkt trägolv, ett piedestal handfat, flerfärgade väggar och brunt golv

Anna Wurz
Idéer för ett mellanstort klassiskt avskilt allrum, med grå väggar, mörkt trägolv, en bred öppen spis, en inbyggd mediavägg, ett bibliotek och en spiselkrans i trä
Idéer för ett mellanstort klassiskt avskilt allrum, med grå väggar, mörkt trägolv, en bred öppen spis, en inbyggd mediavägg, ett bibliotek och en spiselkrans i trä
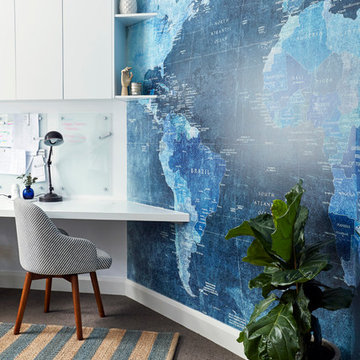
A vibrant home office space incorporating a world map mural and custom cabinetry. Try Rebel Walls for the world map mural. Photography by Jason Denton
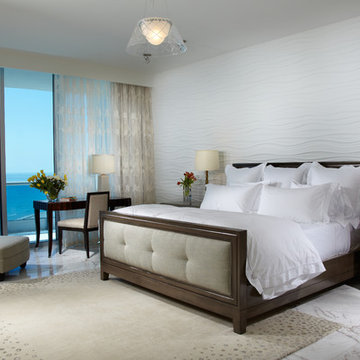
Miami modern Interior Design.
Miami Home Décor magazine Publishes one of our contemporary Projects in Miami Beach Bath Club and they said:
TAILOR MADE FOR A PERFECT FIT
SOFT COLORS AND A CAREFUL MIX OF STYLES TRANSFORM A NORTH MIAMI BEACH CONDOMINIUM INTO A CUSTOM RETREAT FOR ONE YOUNG FAMILY. ....
…..The couple gave Corredor free reign with the interior scheme.
And the designer responded with quiet restraint, infusing the home with a palette of pale greens, creams and beiges that echo the beachfront outside…. The use of texture on walls, furnishings and fabrics, along with unexpected accents of deep orange, add a cozy feel to the open layout. “I used splashes of orange because it’s a favorite color of mine and of my clients’,” she says. “It’s a hue that lends itself to warmth and energy — this house has a lot of warmth and energy, just like the owners.”
With a nod to the family’s South American heritage, a large, wood architectural element greets visitors
as soon as they step off the elevator.
The jigsaw design — pieces of cherry wood that fit together like a puzzle — is a work of art in itself. Visible from nearly every room, this central nucleus not only adds warmth and character, but also, acts as a divider between the formal living room and family room…..
Miami modern,
Contemporary Interior Designers,
Modern Interior Designers,
Coco Plum Interior Designers,
Sunny Isles Interior Designers,
Pinecrest Interior Designers,
J Design Group interiors,
South Florida designers,
Best Miami Designers,
Miami interiors,
Miami décor,
Miami Beach Designers,
Best Miami Interior Designers,
Miami Beach Interiors,
Luxurious Design in Miami,
Top designers,
Deco Miami,
Luxury interiors,
Miami Beach Luxury Interiors,
Miami Interior Design,
Miami Interior Design Firms,
Beach front,
Top Interior Designers,
top décor,
Top Miami Decorators,
Miami luxury condos,
modern interiors,
Modern,
Pent house design,
white interiors,
Top Miami Interior Decorators,
Top Miami Interior Designers,
Modern Designers in Miami.
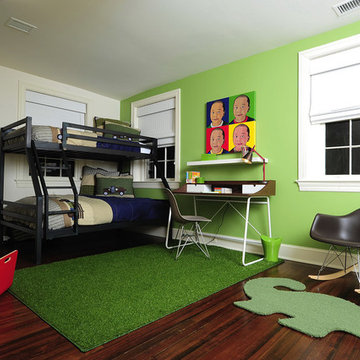
"Big" boy bedroom.
Idéer för ett mellanstort modernt pojkrum kombinerat med sovrum och för 4-10-åringar, med flerfärgade väggar och mörkt trägolv
Idéer för ett mellanstort modernt pojkrum kombinerat med sovrum och för 4-10-åringar, med flerfärgade väggar och mörkt trägolv

© Tom McConnell Photography
Idéer för att renovera ett litet funkis vardagsrum, med grå väggar och mellanmörkt trägolv
Idéer för att renovera ett litet funkis vardagsrum, med grå väggar och mellanmörkt trägolv
189 foton på hem
1


















