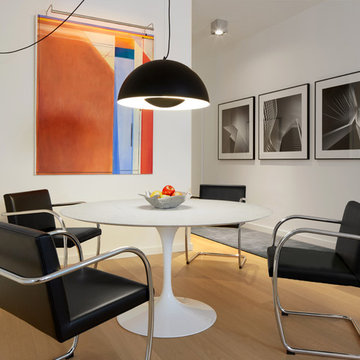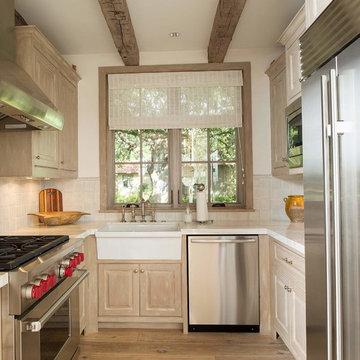20 117 foton på hem
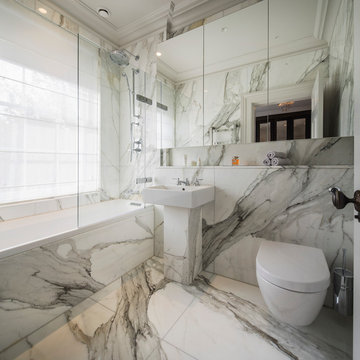
Bedroom Ensuite
Inredning av ett modernt litet en-suite badrum, med ett platsbyggt badkar, en dusch/badkar-kombination, en vägghängd toalettstol, ett piedestal handfat, släta luckor, vit kakel, stenkakel och med dusch som är öppen
Inredning av ett modernt litet en-suite badrum, med ett platsbyggt badkar, en dusch/badkar-kombination, en vägghängd toalettstol, ett piedestal handfat, släta luckor, vit kakel, stenkakel och med dusch som är öppen
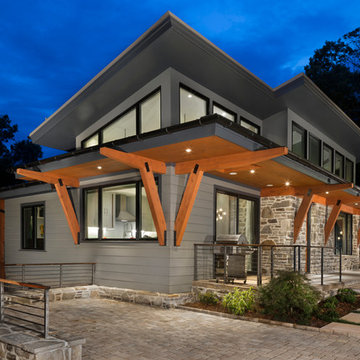
Side entry parking area with wrap around porch. Grill area off the kitchen.
Inspiration för små moderna grå hus, med allt i ett plan, blandad fasad och platt tak
Inspiration för små moderna grå hus, med allt i ett plan, blandad fasad och platt tak
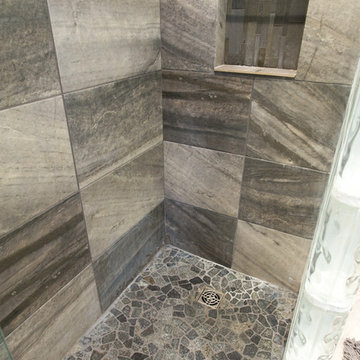
Open Photography
Foto på ett litet maritimt badrum, med en dusch i en alkov, grå kakel, porslinskakel, klinkergolv i porslin, ett piedestal handfat, bänkskiva i glas och grå väggar
Foto på ett litet maritimt badrum, med en dusch i en alkov, grå kakel, porslinskakel, klinkergolv i porslin, ett piedestal handfat, bänkskiva i glas och grå väggar
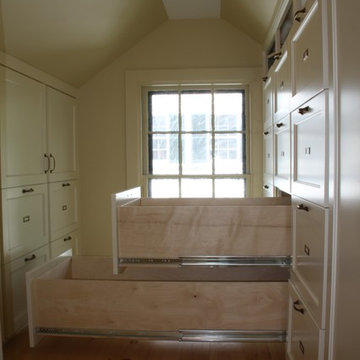
RDS
Bild på ett litet vintage walk-in-closet för könsneutrala, med skåp i shakerstil, vita skåp och mellanmörkt trägolv
Bild på ett litet vintage walk-in-closet för könsneutrala, med skåp i shakerstil, vita skåp och mellanmörkt trägolv
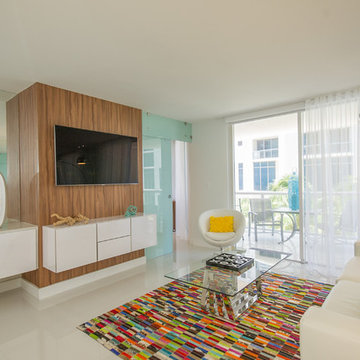
A Waylett Photography
Inspiration för ett litet funkis allrum med öppen planlösning, med en hemmabar, vita väggar, klinkergolv i porslin, en väggmonterad TV och vitt golv
Inspiration för ett litet funkis allrum med öppen planlösning, med en hemmabar, vita väggar, klinkergolv i porslin, en väggmonterad TV och vitt golv
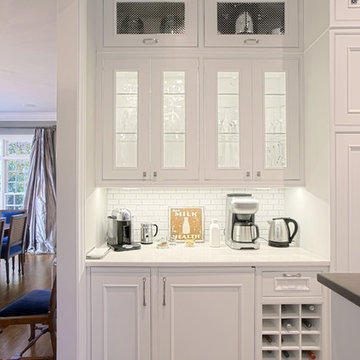
Butler's Pantry in Glencoe kitchen remodel, Benvenuti and Stein-Norman Sizemore Photographer
Idéer för ett litet klassiskt vit kök, med luckor med infälld panel, vita skåp, bänkskiva i kvarts, mellanmörkt trägolv och brunt golv
Idéer för ett litet klassiskt vit kök, med luckor med infälld panel, vita skåp, bänkskiva i kvarts, mellanmörkt trägolv och brunt golv
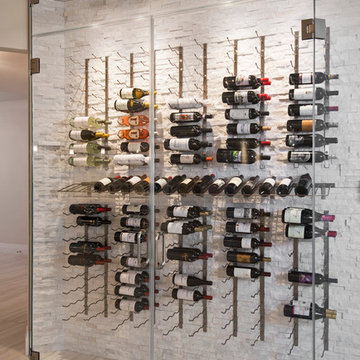
A contemporary and completely glass enclosed wine cellar was added to the entry to be accessible from the Kitchen and new Wet Bar area just around the corner.
Amber Frederiksen Photography
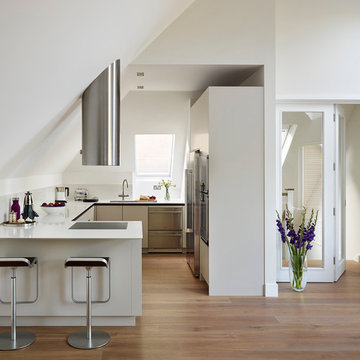
Roundhouse Urbo matt lacquer handle-less bespoke kitchen in Farrow & Ball Cornforth White and Wenge handrail. Work top in 20mm GC2 composite stone with Shark edge.
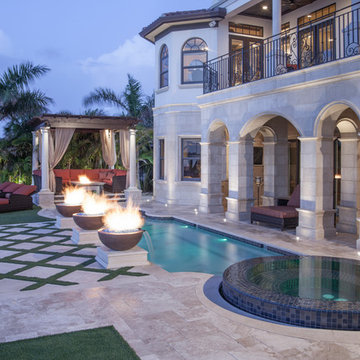
Drawing inspiration for the beauty and elegance of the home’s Italian Villa-like elements, this luxurious outdoor space by Ryan Hughes Design/Build transports family and guests to a Mediterranean retreat. Capitalizing on soaring columns and arches, the Hughes team added a unique shaped pool with an original in-pool tile design, an elevated spa, flaming fire pots, a crowning pergola/cabana, water elements and a beautiful lit water wall entry.
Professional space planning made it all possible within the limited oceanfront expanse. There is no limit however to the enjoyment created through this stunning oasis fit for quiet retreats or elegant entertaining. As soon as guests enter this space they will feel they have been whisked away to the waters and wonders of an unbelievable resort.
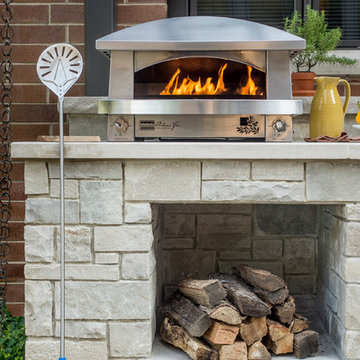
Mr. and Mrs. Eades, the owners of this Chicago home, were inspired to build a Kalamazoo outdoor kitchen because of their love of cooking. “The grill became the center point for doing our outdoor kitchen,” Mr. Eades noted. After working long days, Mr. Eades and his wife, prefer to experiment with new recipes in the comfort of their own home. The Hybrid Fire Grill is the focal point of this compact outdoor kitchen. Weather-tight cabinetry was built into the masonry for storage, and an Artisan Fire Pizza Oven sits atop the countertop and allows the Eades’ to cook restaurant quality Neapolitan style pizzas in their own backyard.
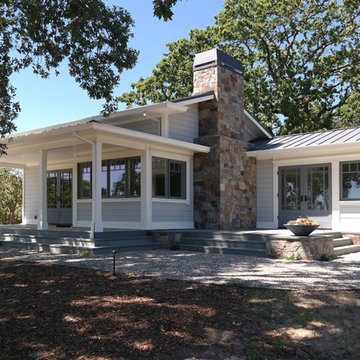
Marcus & Willers Architects
Inspiration för små lantliga grå trähus, med allt i ett plan
Inspiration för små lantliga grå trähus, med allt i ett plan
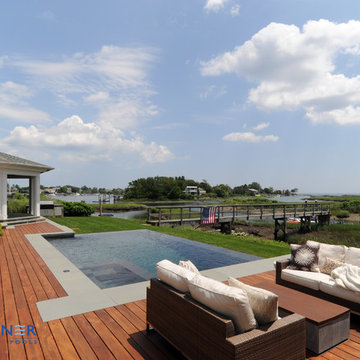
Vanishing Edge Gunite Swimming Pool, Black Pebble Interior Finish, Ozone/UV Sanitizing, In Floor Cleaning System, LED Lighting, Recessed Automatic Cover, Remote Water Chemistry Monitoring, Hydrotherapy Spa with Computer Controls, Bluestone Coping, Fire Table, Outdoor Fireplace.
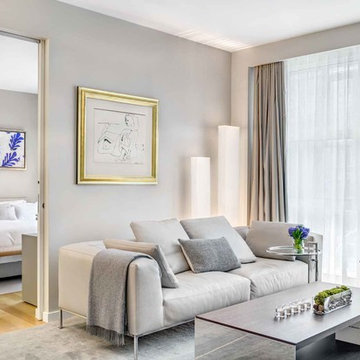
Designed by Elvan Arolat, L-One Design, LLC
Idéer för små funkis allrum med öppen planlösning, med grå väggar, heltäckningsmatta och en väggmonterad TV
Idéer för små funkis allrum med öppen planlösning, med grå väggar, heltäckningsmatta och en väggmonterad TV
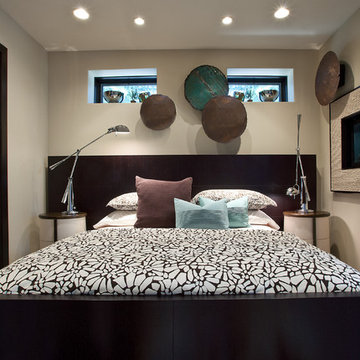
Old town Park City small master bedroom suite. Photography by Scott Zimmerman
Idéer för små funkis huvudsovrum, med beige väggar, heltäckningsmatta, en bred öppen spis och en spiselkrans i sten
Idéer för små funkis huvudsovrum, med beige väggar, heltäckningsmatta, en bred öppen spis och en spiselkrans i sten

The genesis of design for this desert retreat was the informal dining area in which the clients, along with family and friends, would gather.
Located in north Scottsdale’s prestigious Silverleaf, this ranch hacienda offers 6,500 square feet of gracious hospitality for family and friends. Focused around the informal dining area, the home’s living spaces, both indoor and outdoor, offer warmth of materials and proximity for expansion of the casual dining space that the owners envisioned for hosting gatherings to include their two grown children, parents, and many friends.
The kitchen, adjacent to the informal dining, serves as the functioning heart of the home and is open to the great room, informal dining room, and office, and is mere steps away from the outdoor patio lounge and poolside guest casita. Additionally, the main house master suite enjoys spectacular vistas of the adjacent McDowell mountains and distant Phoenix city lights.
The clients, who desired ample guest quarters for their visiting adult children, decided on a detached guest casita featuring two bedroom suites, a living area, and a small kitchen. The guest casita’s spectacular bedroom mountain views are surpassed only by the living area views of distant mountains seen beyond the spectacular pool and outdoor living spaces.
Project Details | Desert Retreat, Silverleaf – Scottsdale, AZ
Architect: C.P. Drewett, AIA, NCARB; Drewett Works, Scottsdale, AZ
Builder: Sonora West Development, Scottsdale, AZ
Photographer: Dino Tonn
Featured in Phoenix Home and Garden, May 2015, “Sporting Style: Golf Enthusiast Christie Austin Earns Top Scores on the Home Front”
See more of this project here: http://drewettworks.com/desert-retreat-at-silverleaf/

With such a small footprint for a kitchen (8 feet x 8 feet) we had to maximize the storage, so we added a toekick drawer and a stepstool in the toekick!
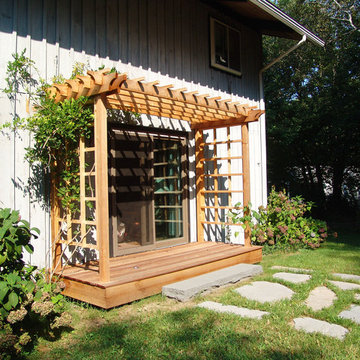
Landscape renovations included a custom cedar pergola and trellis, blue stone patio, custom cedar split rail fence flagstone and stepping stone walkway. Designed and photo by: Bradford Associates Landscape Architects
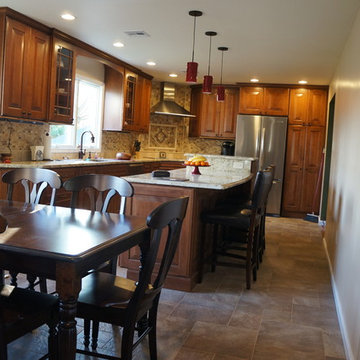
At the center of this kitchen renovation is the corner cooktop with a diagonal hood, and the tumbled marble mosaic backsplash coordinates with the solarus countertop. The bi-level island includes a built-in double-single wall oven, and the lower island level seats three with ample space for food preparation and entertainment. The cooktop is set in a 3-drawer cabinet with the bottom two drawers large enough to hold pots and pans. The kitchen design is completed with a custom built dining table and craftsman glass door style.
20 117 foton på hem
6



















