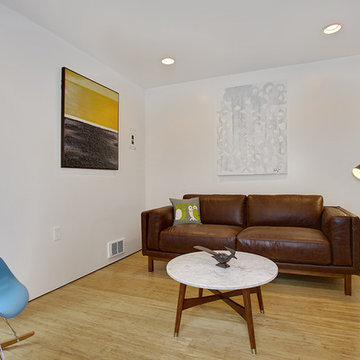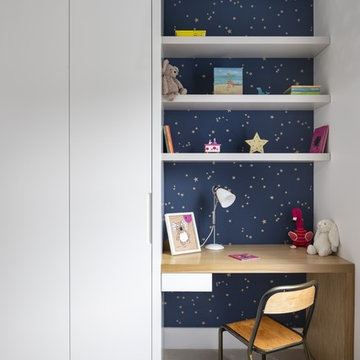20 117 foton på hem

Gilbertson Photography
Idéer för ett litet modernt badrum med dusch, med ett undermonterad handfat, vita skåp, en dusch i en alkov, vit kakel, bänkskiva i akrylsten, en toalettstol med hel cisternkåpa, klinkergolv i porslin och släta luckor
Idéer för ett litet modernt badrum med dusch, med ett undermonterad handfat, vita skåp, en dusch i en alkov, vit kakel, bänkskiva i akrylsten, en toalettstol med hel cisternkåpa, klinkergolv i porslin och släta luckor
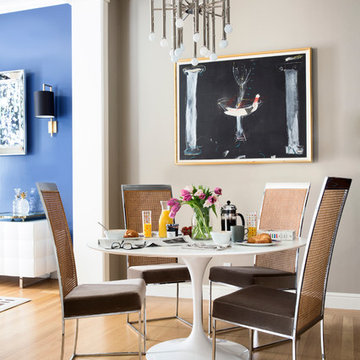
Bess Friday
Inspiration för en liten vintage matplats, med beige väggar och ljust trägolv
Inspiration för en liten vintage matplats, med beige väggar och ljust trägolv
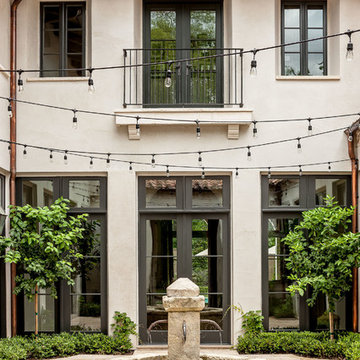
Carl Mayfield
Exempel på en liten medelhavsstil gårdsplan i delvis sol, med en fontän och naturstensplattor
Exempel på en liten medelhavsstil gårdsplan i delvis sol, med en fontän och naturstensplattor
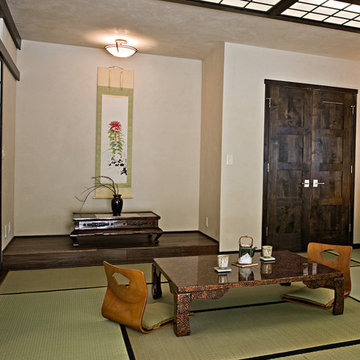
Japanese Tatami Living Room - Living room by day, sleeping room by night in Traditional Japanese Style with floor of Tatami Mats and Shoji rice panel doors. Design by Trilogy Partners, Trey Parker, and Laura Frey. Built by Trilogy Partners
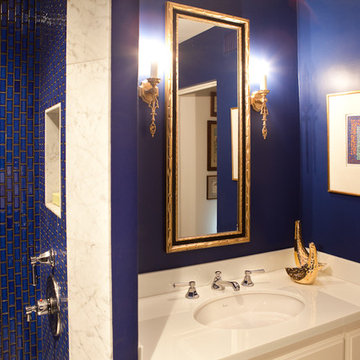
Inredning av ett klassiskt litet en-suite badrum, med ett undermonterad handfat, luckor med upphöjd panel, vita skåp, en hörndusch, en toalettstol med separat cisternkåpa, blå kakel, tunnelbanekakel, blå väggar och marmorgolv
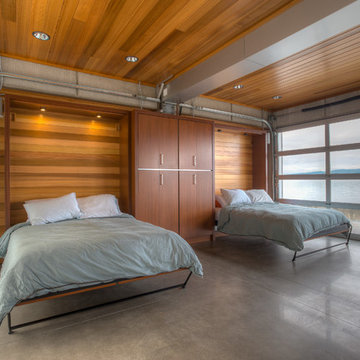
Cabana with Murphy beds down. Photography by Lucas Henning.
Idéer för små funkis gästrum, med betonggolv, bruna väggar och grått golv
Idéer för små funkis gästrum, med betonggolv, bruna väggar och grått golv
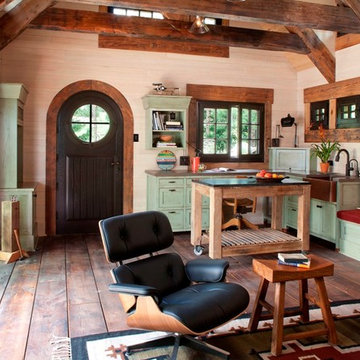
This award-winning and intimate cottage was rebuilt on the site of a deteriorating outbuilding. Doubling as a custom jewelry studio and guest retreat, the cottage’s timeless design was inspired by old National Parks rough-stone shelters that the owners had fallen in love with. A single living space boasts custom built-ins for jewelry work, a Murphy bed for overnight guests, and a stone fireplace for warmth and relaxation. A cozy loft nestles behind rustic timber trusses above. Expansive sliding glass doors open to an outdoor living terrace overlooking a serene wooded meadow.
Photos by: Emily Minton Redfield
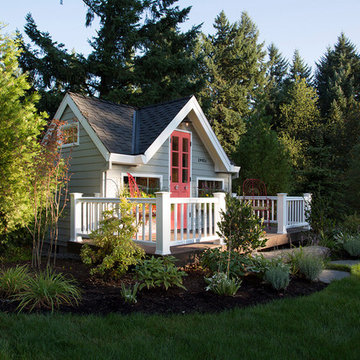
This little, under 100 sq foot playhouse received a complete revamp inside and out. It had ton's of potential but had been long ignored. We decided to design a space that can be used now by the school age grand kids and that could transition to being a cool hang out for teens as well as adults. Without knowing that "She Sheds" would become a thing, we already had that in mind!
Remodel by BC Custom Construction
Steve Eltinge, Eltinge Photograhy

A natural pool setting creates a oasis in the midst of a busy neighborhood.
Klassisk inredning av en liten anpassad baddamm på baksidan av huset, med spabad
Klassisk inredning av en liten anpassad baddamm på baksidan av huset, med spabad
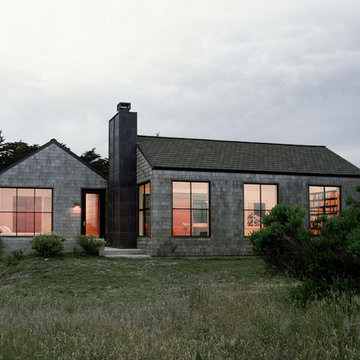
Photography by J.D. Peterson
Idéer för små vintage trähus, med allt i ett plan och sadeltak
Idéer för små vintage trähus, med allt i ett plan och sadeltak
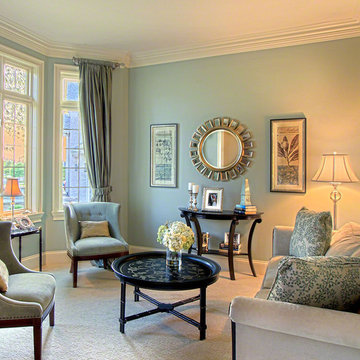
A custom home builder in Chicago's western suburbs, Summit Signature Homes, ushers in a new era of residential construction. With an eye on superb design and value, industry-leading practices and superior customer service, Summit stands alone. Custom-built homes in Clarendon Hills, Hinsdale, Western Springs, and other western suburbs.

Powder room with table style vanity that was fabricated in our exclusive Bay Area cabinet shop. Ann Sacks Clodagh Shield tiled wall adds interest to this very small powder room that had previously been a hallway closet.

Even though many homeowners know there are maintenance issues with marble, they can't resist its beauty. 5. White subway tile. It really doesn't matter what size, though the classic is 3x6. It can be glossy, crackle, beveled or square edged, handmade or machine made, or even in white marble. If you're looking for a twist on the classic, try a 2x6 or 2x8 or 2x4 — the proportions can really change the look of your kitchen, as can the grout color. 6.
An Inspiration for an elegant kitchen in San Diego with inset cabinets, white cabinets, quartz countertops, white backsplash, subway tile backsplash and stainless steel appliances. — Houzz
Sand Kasl Imaging

Elizabeth Taich Design is a Chicago-based full-service interior architecture and design firm that specializes in sophisticated yet livable environments.
IC360

Photography by Micheal J. Lee
Inspiration för ett litet vintage toalett, med öppna hyllor, en toalettstol med hel cisternkåpa, grå väggar, mosaikgolv, ett fristående handfat, marmorbänkskiva och grått golv
Inspiration för ett litet vintage toalett, med öppna hyllor, en toalettstol med hel cisternkåpa, grå väggar, mosaikgolv, ett fristående handfat, marmorbänkskiva och grått golv
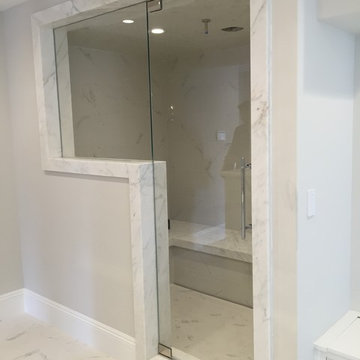
Custom Steam Door and Panel Inline Frameless Shower with 1/2" Starfire Glass, Pivot Hinges, ,and Custom Plated Polished Nickel Hardware Done on a White Marble Tile.
Photo Credit: Shane McKinney

Inspiration för ett litet vintage toalett, med ett väggmonterat handfat, svarta väggar och klinkergolv i porslin

This Australian-inspired new construction was a successful collaboration between homeowner, architect, designer and builder. The home features a Henrybuilt kitchen, butler's pantry, private home office, guest suite, master suite, entry foyer with concealed entrances to the powder bathroom and coat closet, hidden play loft, and full front and back landscaping with swimming pool and pool house/ADU.
20 117 foton på hem
7



















