2 926 foton på hem
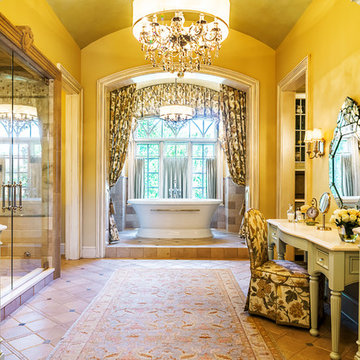
Klassisk inredning av ett mycket stort en-suite badrum, med skåp i ljust trä, beige kakel, gula väggar, klinkergolv i porslin, marmorbänkskiva, ett fristående badkar, en dusch i en alkov, dusch med gångjärnsdörr och luckor med profilerade fronter

This dark, claustrophobic kitchen was transformed into an open, vibrant space where the homeowner could showcase her original artwork while enjoying a fluid and well-designed space. Custom cabinetry materials include gray-washed white oak to compliment the new flooring, along with white gloss uppers and tall, bright blue cabinets. Details include a chef-style sink, quartz counters, motorized assist for heavy drawers and various cabinetry organizers. Jewelry-like artisan pulls are repeated throughout to bring it all together. The leather cabinet finish on the wet bar and display area is one of our favorite custom details. The coat closet was ‘concealed' by installing concealed hinges, touch-latch hardware, and painting it the color of the walls. Next to it, at the stair ledge, a recessed cubby was installed to utilize the otherwise unused space and create extra kitchen storage.
The condo association had very strict guidelines stating no work could be done outside the hours of 9am-4:30pm, and no work on weekends or holidays. The elevator was required to be fully padded before transporting materials, and floor coverings needed to be placed in the hallways every morning and removed every afternoon. The condo association needed to be notified at least 5 days in advance if there was going to be loud noises due to construction. Work trucks were not allowed in the parking structure, and the city issued only two parking permits for on-street parking. These guidelines required detailed planning and execution in order to complete the project on schedule. Kraft took on all these challenges with ease and respect, completing the project complaint-free!
HONORS
2018 Pacific Northwest Remodeling Achievement Award for Residential Kitchen $100,000-$150,000 category

Sorgfältig ausgewählte Materialien wie die heimische Eiche, Lehmputz an den Wänden sowie eine Holzakustikdecke prägen dieses Interior. Hier wurde nichts dem Zufall überlassen, sondern alles integriert sich harmonisch. Die hochwirksame Akustikdecke von Lignotrend sowie die hochwertige Beleuchtung von Erco tragen zum guten Raumgefühl bei. Was halten Sie von dem Tunnelkamin? Er verbindet das Esszimmer mit dem Wohnzimmer.
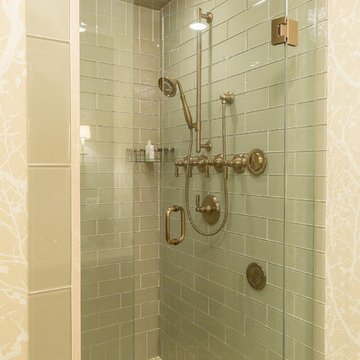
Karissa Van Tassel Photography
The lower level spa bathroom (off the home gym), features all the amenities for a relaxing escape! A large steam shower with a rain head and body sprays hits the spot. Pebbles on the floor offer a natural foot message. Dramatic details; glass wall tile, stone door hardware, wall mounted faucet, glass vessel sink, textured wallpaper, and the bubble ceiling fixture blend together for this striking oasis.
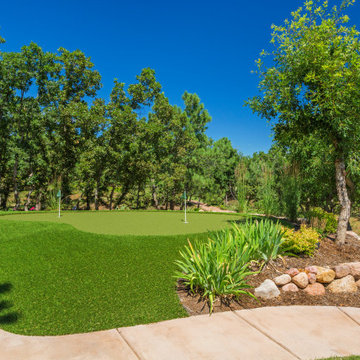
This artificial turf practice putting green adds a fun landscape element for children and adults.
Idéer för att renovera en mycket stor vintage trädgård i full sol gångväg på sommaren, med marksten i betong
Idéer för att renovera en mycket stor vintage trädgård i full sol gångväg på sommaren, med marksten i betong

Aménagement d'une bibliothèque sur mesure dans la pièce principale.
photo@Karine Perez
http://www.karineperez.com
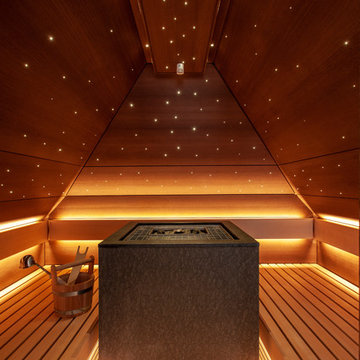
Sauna von Klafs mit Sternenhimmel, Sonderbau
Exempel på ett stort modernt badrum, med mellanmörkt trägolv och brunt golv
Exempel på ett stort modernt badrum, med mellanmörkt trägolv och brunt golv
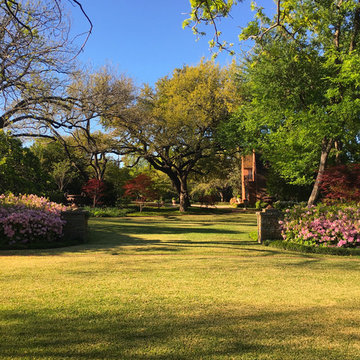
The original gardens of this Fort Worth estate date back to 1936 when the famous Kansas City landscape architecture firm Hare & Hare designed the grounds featuring sculpted boxwood english knot garden. The homeowner purchased the adjacent lot and called on the accomplished Dallas & Fort Worth architect Ralph Duesing to create a design to honor the original design but scale to encompass the full four and a half acres. This extensive remodel included the extension of the perimeter walls, wrought iron elements and the addition of a classical carved limestone lily pond and Diana sculptured pedestal by Davis Cornell.
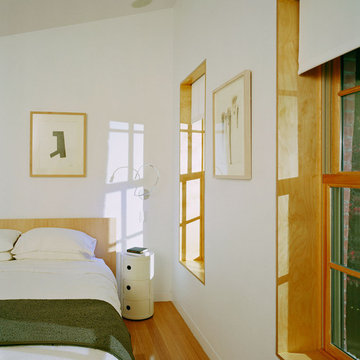
Inspiration för moderna sovrum, med vita väggar och mellanmörkt trägolv

The home office for her features teal and white patterned wallcoverings, a bright red sitting chair and ottoman and a lucite desk chair. The Denver home was decorated by Andrea Schumacher Interiors using bold color choices and patterns.
Photo Credit: Emily Minton Redfield
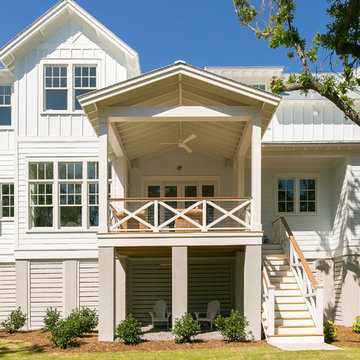
Patrick Brickman
Foto på ett mycket stort lantligt blått hus, med tre eller fler plan, tak i metall och valmat tak
Foto på ett mycket stort lantligt blått hus, med tre eller fler plan, tak i metall och valmat tak
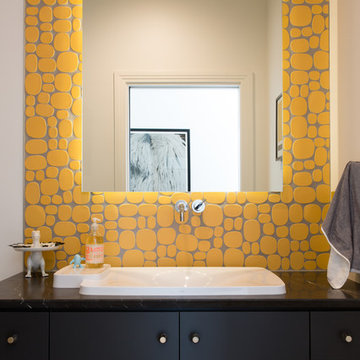
The North bathroom features Rex Roy Studio solar yellow ceramic tile by Modwalls, a custom vanity, marble countertop with knife-edge detail, and Axor Bouroullec faucets.
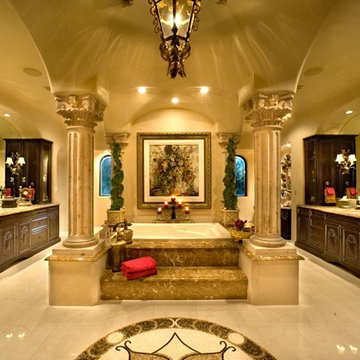
Custom luxury villa by Fratantoni Luxury Estates.
Follow us on Facebook, Twitter, Pinterest and Instagram for more inspiring photos!
Inredning av ett medelhavsstil mycket stort en-suite badrum, med en jacuzzi, beige kakel, beige väggar, klinkergolv i keramik, möbel-liknande, skåp i mörkt trä, en dubbeldusch, en toalettstol med hel cisternkåpa, stenhäll, ett integrerad handfat och granitbänkskiva
Inredning av ett medelhavsstil mycket stort en-suite badrum, med en jacuzzi, beige kakel, beige väggar, klinkergolv i keramik, möbel-liknande, skåp i mörkt trä, en dubbeldusch, en toalettstol med hel cisternkåpa, stenhäll, ett integrerad handfat och granitbänkskiva
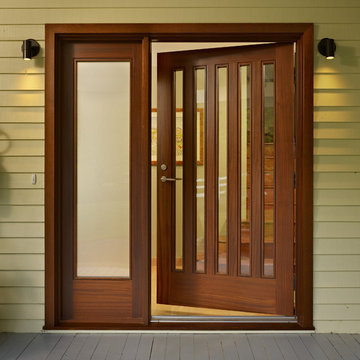
Custom glass and mahogany front door.
Foto på en funkis entré, med en enkeldörr och mörk trädörr
Foto på en funkis entré, med en enkeldörr och mörk trädörr
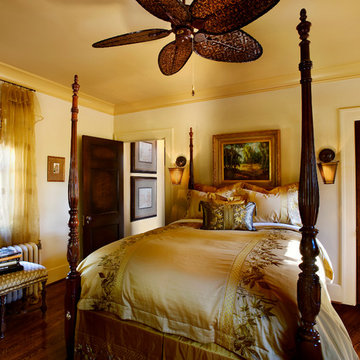
This guest bedroom features a gold ceiling, wicker ceiling fan, woven wood blinds and sheer gold draperies with dark bronze hardware.
Bronze and gold silk wall sconces flank a cherry poster bed with gold, copper and olive green embroidered shams, duvet cover and bed skirt. Dark walnut hardwoods sit below an antique English bench, creating a warm, traditional but luxe guest room dressed up by metallic gold touches.
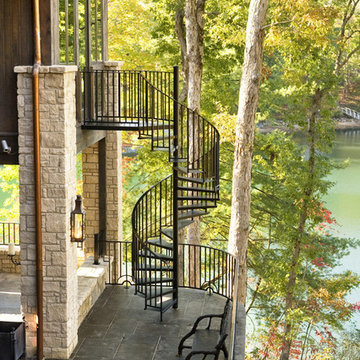
Carefully nestled among old growth trees and sited to showcase the remarkable views of Lake Keowee at every given opportunity, this South Carolina architectural masterpiece was designed to meet USGBC LEED for Home standards. The great room affords access to the main level terrace and offers a view of the lake through a wall of limestone-cased windows. A towering coursed limestone fireplace, accented by a 163“ high 19th Century iron door from Italy, anchors the sitting area. Between the great room and dining room lies an exceptional 1913 satin ebony Steinway. An antique walnut trestle table surrounded by antique French chairs slip-covered in linen mark the spacious dining that opens into the kitchen.
Rachael Boling Photography

A colorblocked wall in Purple Passion provides the perfect backdrop as an enhancement of the artist's own original artwork. We added coffered ceilings with recessed lighting; the interesting definition is created in the new coffered ceiling by adding additional depth with gray paint. This balances the purple wall and coordinates with sofa and animal print on the chairs. A hand-knotted custom rug in a contemporary pattern grounds the conversation grouping, and motorized shades can be lowered to protect the furnishings or raised to any point to expose the beautiful ocean view.
Photography Peter Rymwid

Bild på en mycket stor medelhavsstil gröna parallell grönt hemmabar med stolar, med släta luckor, svarta skåp, flerfärgad stänkskydd, mellanmörkt trägolv, brunt golv och en undermonterad diskho
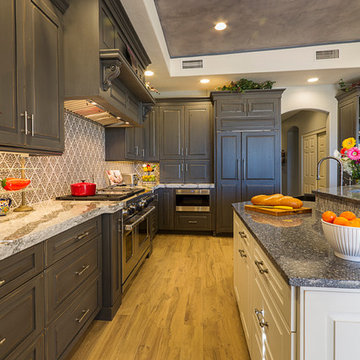
Photography by Jeffrey Volker
Idéer för stora vintage kök, med en rustik diskho, luckor med upphöjd panel, grå skåp, bänkskiva i kvarts, grått stänkskydd, stänkskydd i keramik, integrerade vitvaror, klinkergolv i porslin och en köksö
Idéer för stora vintage kök, med en rustik diskho, luckor med upphöjd panel, grå skåp, bänkskiva i kvarts, grått stänkskydd, stänkskydd i keramik, integrerade vitvaror, klinkergolv i porslin och en köksö
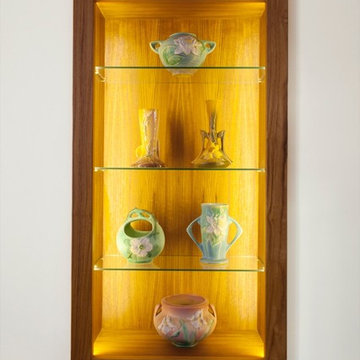
The master bedroom holds many pipes and drains along the outer walls. Hiding them created impressive nooks and niches throughout.
This project was photographed by Gabe Zimmer
2 926 foton på hem
12


















