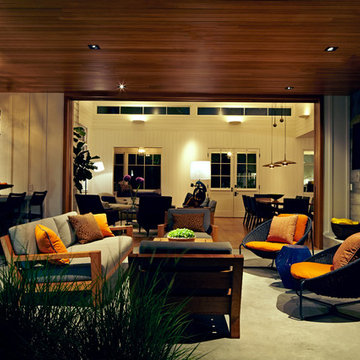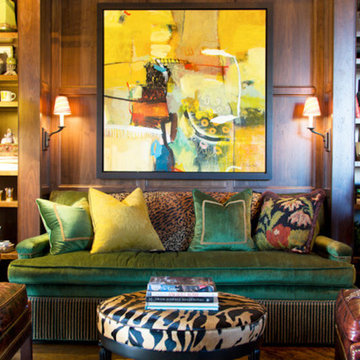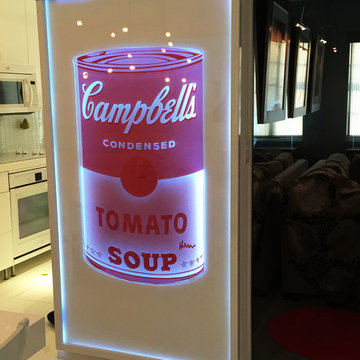2 926 foton på hem
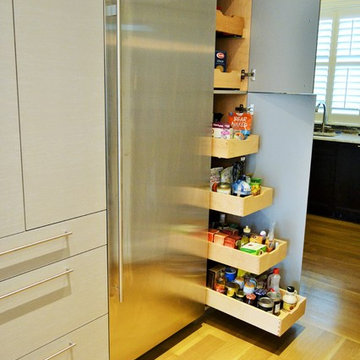
Lew Tischler
Bild på ett stort funkis kök, med en undermonterad diskho, luckor med glaspanel, skåp i ljust trä, vitt stänkskydd, stänkskydd i glaskakel, rostfria vitvaror, ljust trägolv och en köksö
Bild på ett stort funkis kök, med en undermonterad diskho, luckor med glaspanel, skåp i ljust trä, vitt stänkskydd, stänkskydd i glaskakel, rostfria vitvaror, ljust trägolv och en köksö

Sam Grey Photography, MDK Designs
Inredning av ett klassiskt hemmagym med fria vikter, med beige väggar och ljust trägolv
Inredning av ett klassiskt hemmagym med fria vikter, med beige väggar och ljust trägolv

Large open-concept dining room featuring a black and gold chandelier, wood dining table, mid-century dining chairs, hardwood flooring, black windows, and shiplap walls.
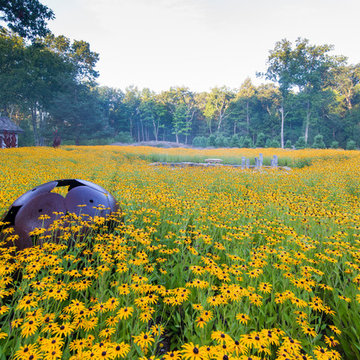
Foto på en mycket stor funkis trädgård i full sol, med naturstensplattor
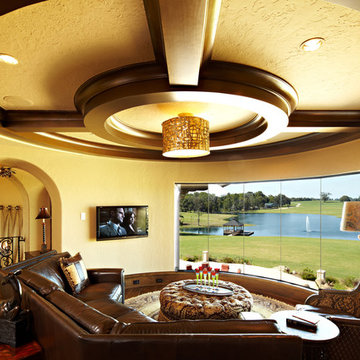
The view from the upstairs game room. This entire room is suspended from the structure above since there is only a glass wall on the room below. The curved beams and crown molding are all knotty alder.
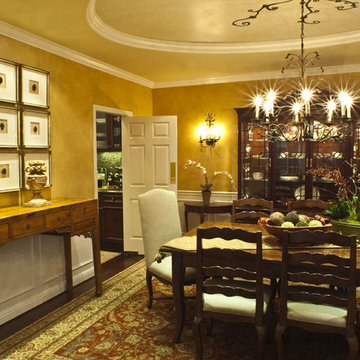
Los Altos Hills, CA.
Inspiration för klassiska separata matplatser, med gula väggar och mörkt trägolv
Inspiration för klassiska separata matplatser, med gula väggar och mörkt trägolv
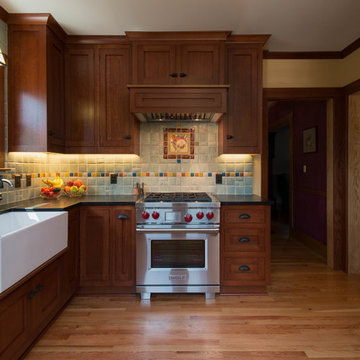
Photos by Starloft Photography
Idéer för ett litet amerikanskt kök, med en rustik diskho, luckor med profilerade fronter, bänkskiva i täljsten, blått stänkskydd, stänkskydd i mosaik, rostfria vitvaror, ljust trägolv och skåp i mellenmörkt trä
Idéer för ett litet amerikanskt kök, med en rustik diskho, luckor med profilerade fronter, bänkskiva i täljsten, blått stänkskydd, stänkskydd i mosaik, rostfria vitvaror, ljust trägolv och skåp i mellenmörkt trä
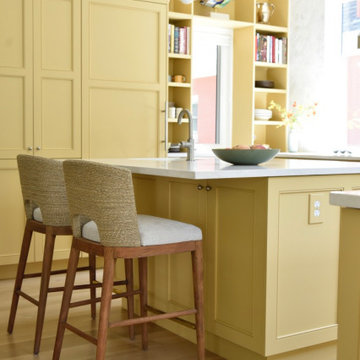
Marble arabesque shaped tile by Waterworks covers the two outside walls. The texture and quality they convey is delicious. While the yellow cabinets are colorful, they also somehow read as neutral. The chairs are from McGee and Co. Cabinetry by Plato Woodwork.
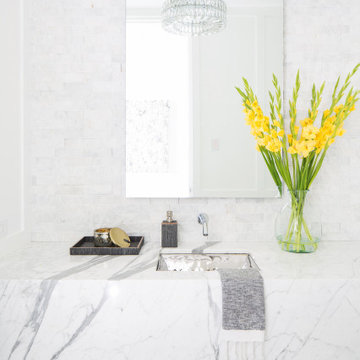
Exempel på ett stort maritimt vit vitt badrum med dusch, med vit kakel, vita väggar, marmorbänkskiva, vita skåp, mosaik, mosaikgolv, ett väggmonterat handfat och flerfärgat golv
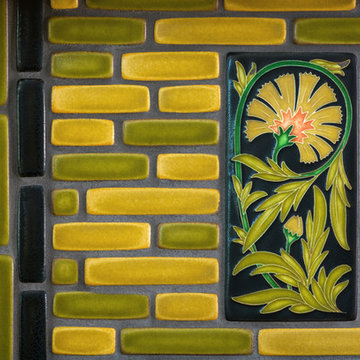
Tile fireplace featuring Motawi’s Sunflower, Carnation and Tudor Rose art tiles in Gold Salmon. Photo: Justin Maconochie.
Amerikansk inredning av ett vardagsrum, med en standard öppen spis och en spiselkrans i trä
Amerikansk inredning av ett vardagsrum, med en standard öppen spis och en spiselkrans i trä
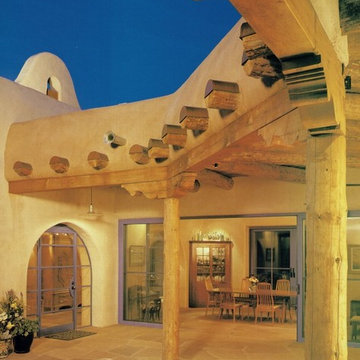
View from entry portal looking at Alvarado Hotel inspired parapet at roof deck. Copper covered viga (peeled log) ends. Peeled log portal columns and carved wood corbels. Steel & glass entry door, sixteen foot sliding glass doors in dining room. Stone floors.
Photo by Kirk Gittings

Inredning av ett klassiskt mycket stort flerfärgat hus, med tre eller fler plan och tak i shingel

This master bedroom suite was designed and executed for our client’s vacation home. It offers a rustic, contemporary feel that fits right in with lake house living. Open to the master bedroom with views of the lake, we used warm rustic wood cabinetry, an expansive mirror with arched stone surround and a neutral quartz countertop to compliment the natural feel of the home. The walk-in, frameless glass shower features a stone floor, quartz topped shower seat and niches, with oil rubbed bronze fixtures. The bedroom was outfitted with a natural stone fireplace mirroring the stone used in the bathroom and includes a rustic wood mantle. To add interest to the bedroom ceiling a tray was added and fit with rustic wood planks.
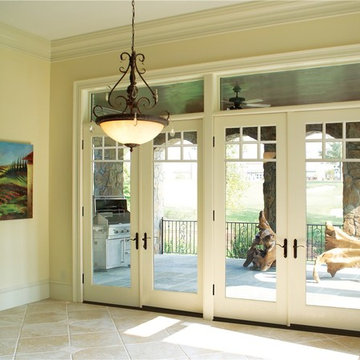
This is a picture of two french patio doors, side by side with two transom windows above.
Foto på en stor vintage uteplats på baksidan av huset
Foto på en stor vintage uteplats på baksidan av huset
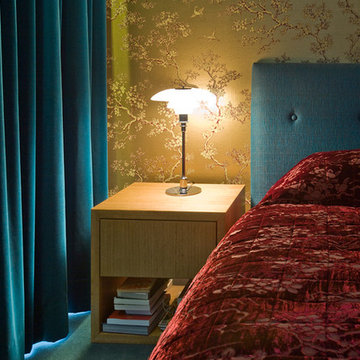
The main bedroom I felt was an opportunity for some soft glamorous textures to balance all the hard surfaces in the rest of the home and to create a link to the small oriental style courtyard behind the curtains.
Teal velvet curtains lit from above, gold patterned wall paper, a slightly rough woven headboard, smooth timber and plush carpet also in teal - it was all about texture and context.
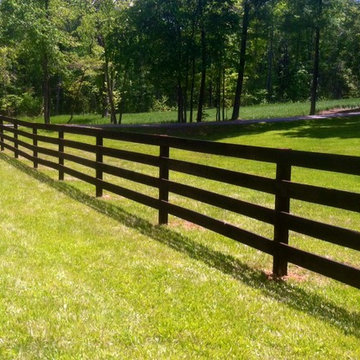
Abbey Dorsey
Idéer för att renovera en mycket stor funkis trädgård i full sol framför huset på sommaren
Idéer för att renovera en mycket stor funkis trädgård i full sol framför huset på sommaren
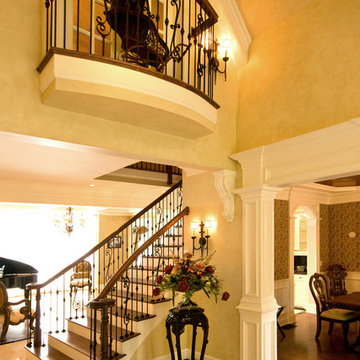
Exempel på en stor klassisk rak trappa i trä, med sättsteg i målat trä och räcke i trä
2 926 foton på hem
13



















