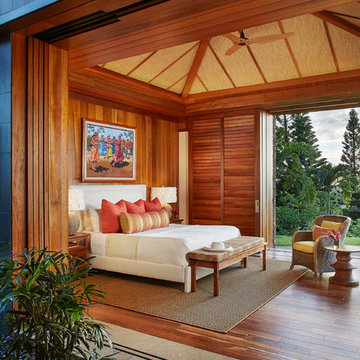117 foton på hem
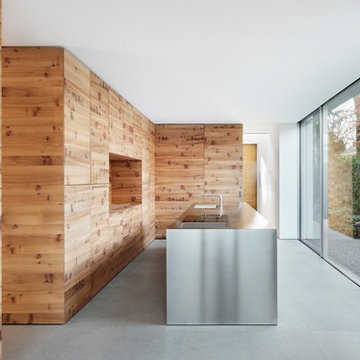
Inspiration för ett mellanstort, avskilt funkis kök, med släta luckor, skåp i mellenmörkt trä, bänkskiva i rostfritt stål, en köksö, en integrerad diskho och integrerade vitvaror
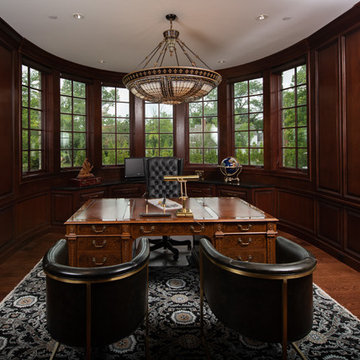
Study with eclectic fixtures and furnishings
Idéer för ett stort klassiskt hemmabibliotek, med bruna väggar, ett fristående skrivbord, brunt golv och mörkt trägolv
Idéer för ett stort klassiskt hemmabibliotek, med bruna väggar, ett fristående skrivbord, brunt golv och mörkt trägolv
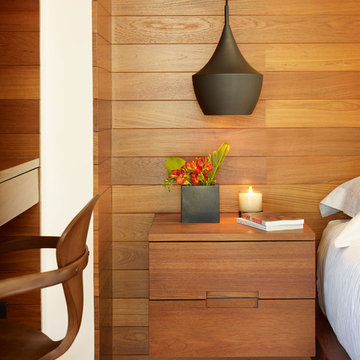
Photography: Eric Staudenmaier
Inredning av ett exotiskt mellanstort huvudsovrum, med bruna väggar, mörkt trägolv och brunt golv
Inredning av ett exotiskt mellanstort huvudsovrum, med bruna väggar, mörkt trägolv och brunt golv

interior designer: Kathryn Smith
Lantlig inredning av en mellanstor l-trappa i trä, med sättsteg i målat trä och räcke i flera material
Lantlig inredning av en mellanstor l-trappa i trä, med sättsteg i målat trä och räcke i flera material

Nestled into sloping topography, the design of this home allows privacy from the street while providing unique vistas throughout the house and to the surrounding hill country and downtown skyline. Layering rooms with each other as well as circulation galleries, insures seclusion while allowing stunning downtown views. The owners' goals of creating a home with a contemporary flow and finish while providing a warm setting for daily life was accomplished through mixing warm natural finishes such as stained wood with gray tones in concrete and local limestone. The home's program also hinged around using both passive and active green features. Sustainable elements include geothermal heating/cooling, rainwater harvesting, spray foam insulation, high efficiency glazing, recessing lower spaces into the hillside on the west side, and roof/overhang design to provide passive solar coverage of walls and windows. The resulting design is a sustainably balanced, visually pleasing home which reflects the lifestyle and needs of the clients.
Photography by Andrew Pogue

David O. Marlow Photography
Idéer för att renovera ett stort rustikt en-suite badrum, med mellanmörkt trägolv, ett undermonterad handfat, skåp i mellenmörkt trä, luckor med upphöjd panel, en dusch i en alkov, grön kakel, keramikplattor och marmorbänkskiva
Idéer för att renovera ett stort rustikt en-suite badrum, med mellanmörkt trägolv, ett undermonterad handfat, skåp i mellenmörkt trä, luckor med upphöjd panel, en dusch i en alkov, grön kakel, keramikplattor och marmorbänkskiva
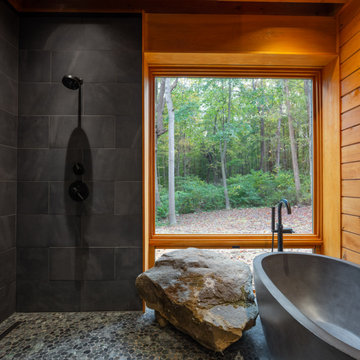
geothermal, green design, Marvin windows, polished concrete, sustainable design, timber frame
Bild på ett stort rustikt en-suite badrum, med ett fristående badkar, våtrum, grå kakel, skifferkakel, klinkergolv i småsten, grått golv och med dusch som är öppen
Bild på ett stort rustikt en-suite badrum, med ett fristående badkar, våtrum, grå kakel, skifferkakel, klinkergolv i småsten, grått golv och med dusch som är öppen
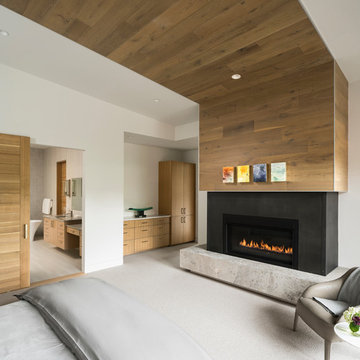
Idéer för ett stort rustikt huvudsovrum, med vita väggar, heltäckningsmatta, en bred öppen spis, en spiselkrans i metall och grått golv

Top floor is comprised of vastly open multipurpose space and a guest bathroom incorporating a steam shower and inside/outside shower.
This multipurpose room can serve as a tv watching area, game room, entertaining space with hidden bar, and cleverly built in murphy bed that can be opened up for sleep overs.
Recessed TV built-in offers extensive storage hidden in three-dimensional cabinet design. Recessed black out roller shades and ripplefold sheer drapes open or close with a touch of a button, offering blacked out space for evenings or filtered Florida sun during the day. Being a 3rd floor this room offers incredible views of Fort Lauderdale just over the tops of palms lining up the streets.
Color scheme in this room is more vibrant and playful, with floors in Brazilian ipe and fabrics in crème. Cove LED ceiling details carry throughout home.
Photography: Craig Denis

Anastasia Alkema Photography
Exempel på ett stort modernt vit vitt kök, med brunt golv, en undermonterad diskho, släta luckor, beige skåp, brunt stänkskydd, stänkskydd i trä, rostfria vitvaror, mörkt trägolv, en köksö och bänkskiva i koppar
Exempel på ett stort modernt vit vitt kök, med brunt golv, en undermonterad diskho, släta luckor, beige skåp, brunt stänkskydd, stänkskydd i trä, rostfria vitvaror, mörkt trägolv, en köksö och bänkskiva i koppar
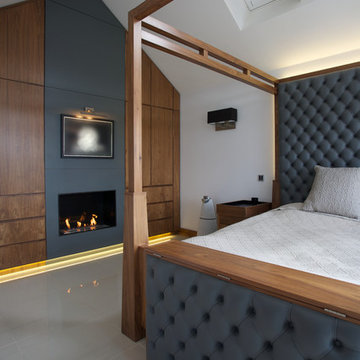
© Gregory Davies 2014
Inspiration för moderna huvudsovrum, med vita väggar och en standard öppen spis
Inspiration för moderna huvudsovrum, med vita väggar och en standard öppen spis
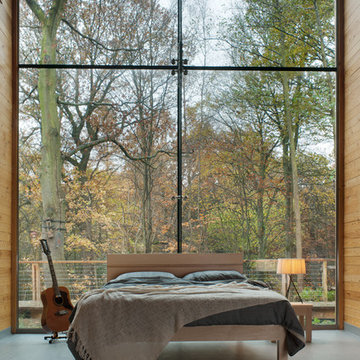
A solid wood bed made by Natural Bed Company in solid maple with a stripe of zebrano wood across the headboard panel.
Photo by Dav Thomas
Idéer för att renovera ett funkis sovrum
Idéer för att renovera ett funkis sovrum
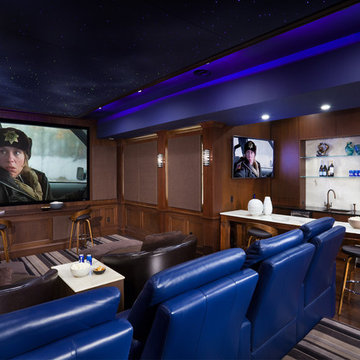
how would you like to watch a movie in this home theatre! an exciting use of cobalt blue in the leather theatre seating and again in the ceiling's LED design. countertops are in back lit onyx and the wood walls and bar cabinetry are in stained walnut.
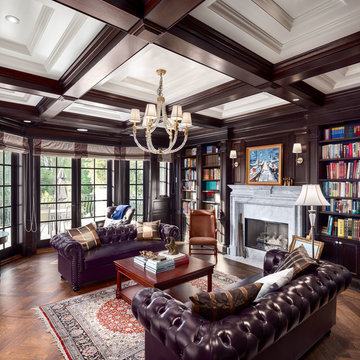
Photos by Darren Sutherland at Snowchimp Creative.
Inspiration för ett mycket stort vintage separat vardagsrum, med ett bibliotek, mörkt trägolv och en standard öppen spis
Inspiration för ett mycket stort vintage separat vardagsrum, med ett bibliotek, mörkt trägolv och en standard öppen spis
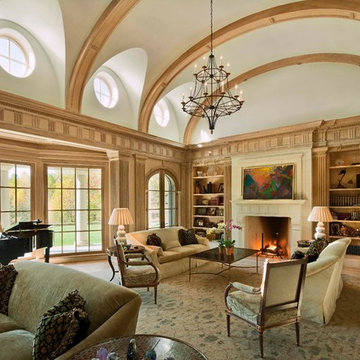
Architect: Dalgliesh Gilpin Paxton; Contractor: Alterra Construction Management
Exempel på ett mycket stort klassiskt vardagsrum, med en standard öppen spis
Exempel på ett mycket stort klassiskt vardagsrum, med en standard öppen spis

The Redmond Residence is located on a wooded hillside property about 20 miles east of Seattle. The 3.5-acre site has a quiet beauty, with large stands of fir and cedar. The house is a delicate structure of wood, steel, and glass perched on a stone plinth of Montana ledgestone. The stone plinth varies in height from 2-ft. on the uphill side to 15-ft. on the downhill side. The major elements of the house are a living pavilion and a long bedroom wing, separated by a glass entry space. The living pavilion is a dramatic space framed in steel with a “wood quilt” roof structure. A series of large north-facing clerestory windows create a soaring, 20-ft. high space, filled with natural light.
The interior of the house is highly crafted with many custom-designed fabrications, including complex, laser-cut steel railings, hand-blown glass lighting, bronze sink stand, miniature cherry shingle walls, textured mahogany/glass front door, and a number of custom-designed furniture pieces such as the cherry bed in the master bedroom. The dining area features an 8-ft. long custom bentwood mahogany table with a blackened steel base.
The house has many sustainable design features, such as the use of extensive clerestory windows to achieve natural lighting and cross ventilation, low VOC paints, linoleum flooring, 2x8 framing to achieve 42% higher insulation than conventional walls, cellulose insulation in lieu of fiberglass batts, radiant heating throughout the house, and natural stone exterior cladding.
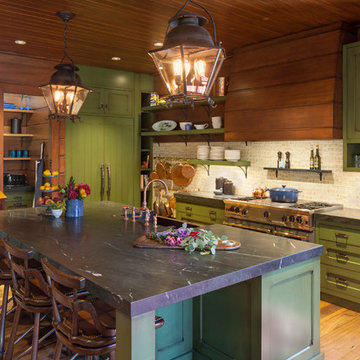
Kitchen
Exempel på ett mycket stort rustikt svart svart kök, med en rustik diskho, skåp i shakerstil, gröna skåp, beige stänkskydd, rostfria vitvaror, mellanmörkt trägolv och en köksö
Exempel på ett mycket stort rustikt svart svart kök, med en rustik diskho, skåp i shakerstil, gröna skåp, beige stänkskydd, rostfria vitvaror, mellanmörkt trägolv och en köksö
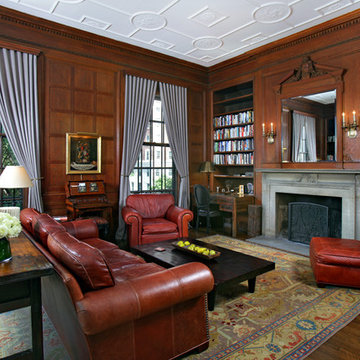
Kimberly Hallen - Boston Virtual Imaging
Klassisk inredning av ett stort allrum, med mörkt trägolv, en standard öppen spis, en spiselkrans i sten och ett bibliotek
Klassisk inredning av ett stort allrum, med mörkt trägolv, en standard öppen spis, en spiselkrans i sten och ett bibliotek
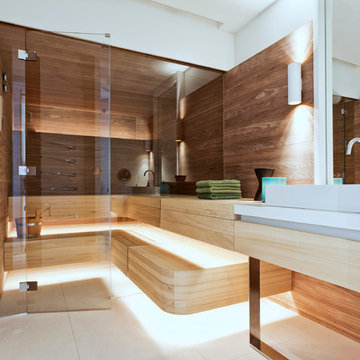
Michael Zalewski
Idéer för ett mellanstort modernt bastu, med släta luckor, vita skåp, ett fristående badkar, beige kakel, stenhäll, vita väggar, kalkstensgolv, ett fristående handfat och bänkskiva i kalksten
Idéer för ett mellanstort modernt bastu, med släta luckor, vita skåp, ett fristående badkar, beige kakel, stenhäll, vita väggar, kalkstensgolv, ett fristående handfat och bänkskiva i kalksten
117 foton på hem
1



















