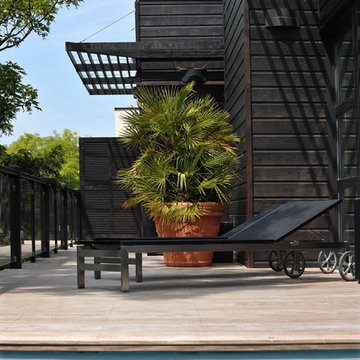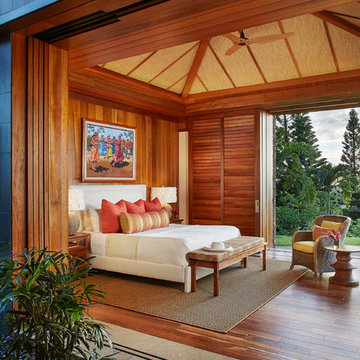117 foton på hem
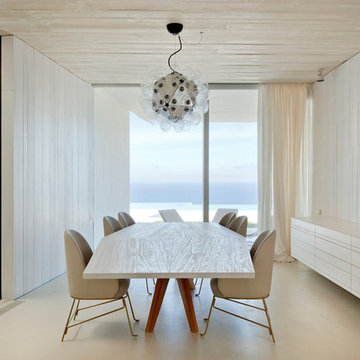
Mariela Apollonio
Inredning av en modern mycket stor separat matplats, med vita väggar och betonggolv
Inredning av en modern mycket stor separat matplats, med vita väggar och betonggolv
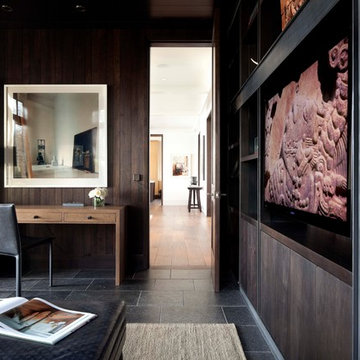
Study in the Streeter home includes a wall of walnut and steel shelving, an Alec Soth photo and a custom ottoman designed by Alecia Stevens made of hand embossed Bordoni leather, made in Bologna, Italy. Steve Henke, Photo.
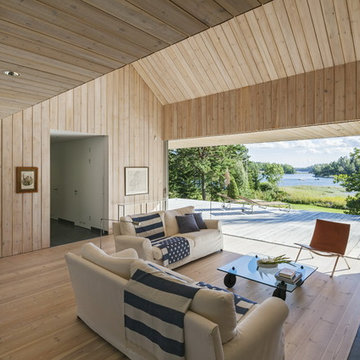
Skjutdörr Schüco. Smart, snygg, energieffektiv och underhållsfri. Njut av att ute blir inne!
Arkitekt: Byggfenomen/WRB
Foto: Michael Perlmutter
Foto på ett stort nordiskt allrum med öppen planlösning, med ett finrum, beige väggar, ljust trägolv och en bred öppen spis
Foto på ett stort nordiskt allrum med öppen planlösning, med ett finrum, beige väggar, ljust trägolv och en bred öppen spis
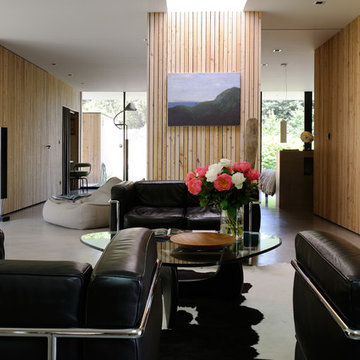
Studio Erick Saillet
Exempel på ett mellanstort modernt allrum med öppen planlösning, med ett finrum, bruna väggar, betonggolv och en väggmonterad TV
Exempel på ett mellanstort modernt allrum med öppen planlösning, med ett finrum, bruna väggar, betonggolv och en väggmonterad TV
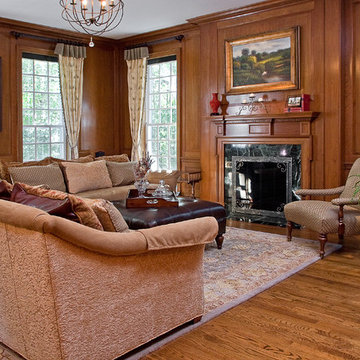
Triad Real estate Photography
Idéer för stora vintage vardagsrum, med mellanmörkt trägolv, en standard öppen spis och en spiselkrans i sten
Idéer för stora vintage vardagsrum, med mellanmörkt trägolv, en standard öppen spis och en spiselkrans i sten

Nestled into sloping topography, the design of this home allows privacy from the street while providing unique vistas throughout the house and to the surrounding hill country and downtown skyline. Layering rooms with each other as well as circulation galleries, insures seclusion while allowing stunning downtown views. The owners' goals of creating a home with a contemporary flow and finish while providing a warm setting for daily life was accomplished through mixing warm natural finishes such as stained wood with gray tones in concrete and local limestone. The home's program also hinged around using both passive and active green features. Sustainable elements include geothermal heating/cooling, rainwater harvesting, spray foam insulation, high efficiency glazing, recessing lower spaces into the hillside on the west side, and roof/overhang design to provide passive solar coverage of walls and windows. The resulting design is a sustainably balanced, visually pleasing home which reflects the lifestyle and needs of the clients.
Photography by Andrew Pogue
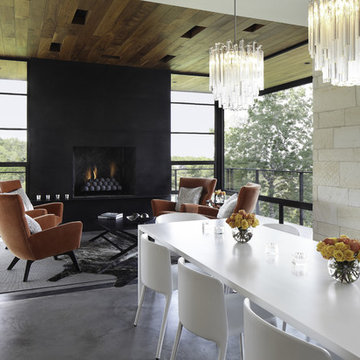
Nestled into sloping topography, the design of this home allows privacy from the street while providing unique vistas throughout the house and to the surrounding hill country and downtown skyline. Layering rooms with each other as well as circulation galleries, insures seclusion while allowing stunning downtown views. The owners' goals of creating a home with a contemporary flow and finish while providing a warm setting for daily life was accomplished through mixing warm natural finishes such as stained wood with gray tones in concrete and local limestone. The home's program also hinged around using both passive and active green features. Sustainable elements include geothermal heating/cooling, rainwater harvesting, spray foam insulation, high efficiency glazing, recessing lower spaces into the hillside on the west side, and roof/overhang design to provide passive solar coverage of walls and windows. The resulting design is a sustainably balanced, visually pleasing home which reflects the lifestyle and needs of the clients.
Photography by Andrew Pogue

Top floor is comprised of vastly open multipurpose space and a guest bathroom incorporating a steam shower and inside/outside shower.
This multipurpose room can serve as a tv watching area, game room, entertaining space with hidden bar, and cleverly built in murphy bed that can be opened up for sleep overs.
Recessed TV built-in offers extensive storage hidden in three-dimensional cabinet design. Recessed black out roller shades and ripplefold sheer drapes open or close with a touch of a button, offering blacked out space for evenings or filtered Florida sun during the day. Being a 3rd floor this room offers incredible views of Fort Lauderdale just over the tops of palms lining up the streets.
Color scheme in this room is more vibrant and playful, with floors in Brazilian ipe and fabrics in crème. Cove LED ceiling details carry throughout home.
Photography: Craig Denis
![Vin de Garde Custom Wine Cellar (Modern Nek Rite Series) [Project 1]](https://st.hzcdn.com/fimgs/pictures/wine-cellars/vin-de-garde-custom-wine-cellar-modern-nek-rite-series-project-1-vin-de-garde-wine-cellars-inc-img~f60184050f68cfbf_9021-1-0fcc18b-w360-h360-b0-p0.jpg)
This custom vin de garde modern wine cellar design uses our nek rite 2 series, which allows the collector to showcase their wine collection horizontally and show off the stunning labels. Mounted on wood brushed with one of vin de garde's custom finishes, this cellar is the perfect addition to this wine collector's home.
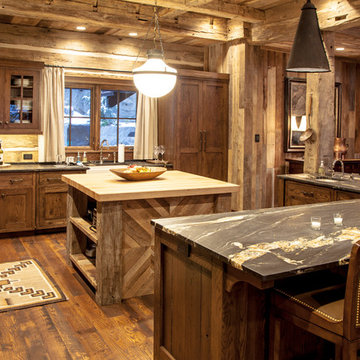
This beautiful lake and snow lodge site on the waters edge of Lake Sunapee, and only one mile from Mt Sunapee Ski and Snowboard Resort. The home features conventional and timber frame construction. MossCreek's exquisite use of exterior materials include poplar bark, antique log siding with dovetail corners, hand cut timber frame, barn board siding and local river stone piers and foundation. Inside, the home features reclaimed barn wood walls, floors and ceilings.
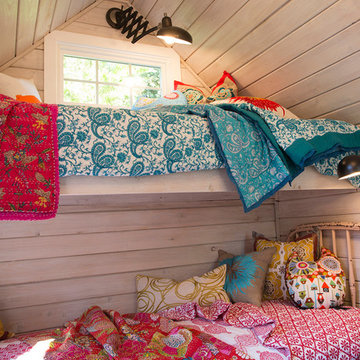
We found antique beds from Justin & Burks and altered them to hold extra long and narrow mattresses that were custom made and covered by The Work Room. The bedding and pillows are from Filling Spaces and the owl pillows are from Alberta Street Owls. The walls used to be a darker pine which we had Lori of One Horse Studios white wash to this sweet, dreamy white while retaining the character of the pine. It was another of our controversial choices that proved very successful! We made sure each bed had a reading light and we also have a fourth mattress stored under one of the beds for the fourth grand kid to sleep on.
Remodel by BC Custom Homes
Steve Eltinge, Eltinge Photograhy
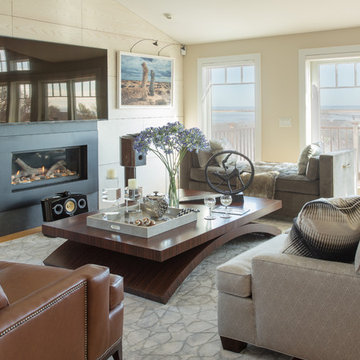
Inspiration för stora klassiska vardagsrum, med mellanmörkt trägolv, en bred öppen spis, en väggmonterad TV och beige väggar
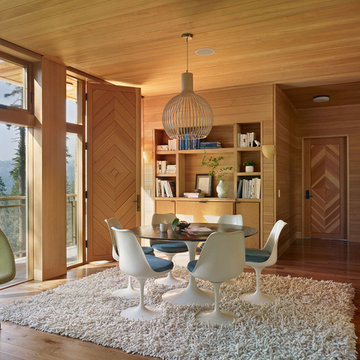
Inspiration för en mycket stor rustik matplats med öppen planlösning, med mellanmörkt trägolv
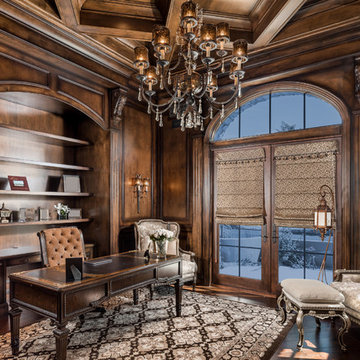
Inspiration för stora medelhavsstil hemmabibliotek, med bruna väggar, en spiselkrans i sten, ett fristående skrivbord, mellanmörkt trägolv, en öppen hörnspis och brunt golv
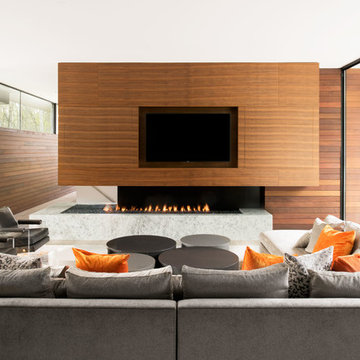
Idéer för stora funkis allrum med öppen planlösning, med en dubbelsidig öppen spis, bruna väggar och en inbyggd mediavägg
117 foton på hem
6



















