144 foton på hem
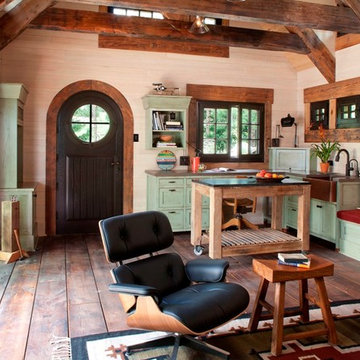
This award-winning and intimate cottage was rebuilt on the site of a deteriorating outbuilding. Doubling as a custom jewelry studio and guest retreat, the cottage’s timeless design was inspired by old National Parks rough-stone shelters that the owners had fallen in love with. A single living space boasts custom built-ins for jewelry work, a Murphy bed for overnight guests, and a stone fireplace for warmth and relaxation. A cozy loft nestles behind rustic timber trusses above. Expansive sliding glass doors open to an outdoor living terrace overlooking a serene wooded meadow.
Photos by: Emily Minton Redfield
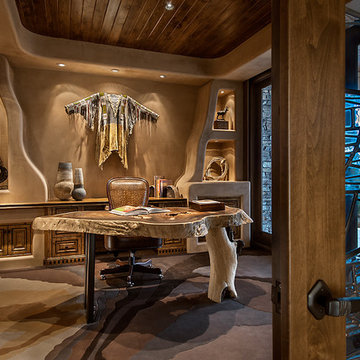
Marc Boisclair
carpet by Decorative Carpet,
built-in cabinets by Wood Expressions
Project designed by Susie Hersker’s Scottsdale interior design firm Design Directives. Design Directives is active in Phoenix, Paradise Valley, Cave Creek, Carefree, Sedona, and beyond.
For more about Design Directives, click here: https://susanherskerasid.com/

Photographer: Dan Piassick
Inspiration för stora moderna omklädningsrum för män, med släta luckor, skåp i ljust trä och klinkergolv i keramik
Inspiration för stora moderna omklädningsrum för män, med släta luckor, skåp i ljust trä och klinkergolv i keramik

This renovation and addition project, located in Bloomfield Hills, was completed in 2016. A master suite, located on the second floor and overlooking the backyard, was created that featured a his and hers bathroom, staging rooms, separate walk-in-closets, and a vaulted skylight in the hallways. The kitchen was stripped down and opened up to allow for gathering and prep work. Fully-custom cabinetry and a statement range help this room feel one-of-a-kind. To allow for family activities, an indoor gymnasium was created that can be used for basketball, soccer, and indoor hockey. An outdoor oasis was also designed that features an in-ground pool, outdoor trellis, BBQ area, see-through fireplace, and pool house. Unique colonial traits were accentuated in the design by the addition of an exterior colonnade, brick patterning, and trim work. The renovation and addition had to match the unique character of the existing house, so great care was taken to match every detail to ensure a seamless transition from old to new.

Laura Moss
Bild på en stor vintage hall, med vita väggar, en enkeldörr, glasdörr och skiffergolv
Bild på en stor vintage hall, med vita väggar, en enkeldörr, glasdörr och skiffergolv

We added this pantry cabinet in a small nook off the kitchen. The lower cabinet doors have a wire mesh insert. Dutch doors lead to the backyard.
Medelhavsstil inredning av ett stort linjärt skafferi, med vita skåp, marmorbänkskiva, vitt stänkskydd, stänkskydd i trä, klinkergolv i terrakotta, orange golv och skåp i shakerstil
Medelhavsstil inredning av ett stort linjärt skafferi, med vita skåp, marmorbänkskiva, vitt stänkskydd, stänkskydd i trä, klinkergolv i terrakotta, orange golv och skåp i shakerstil
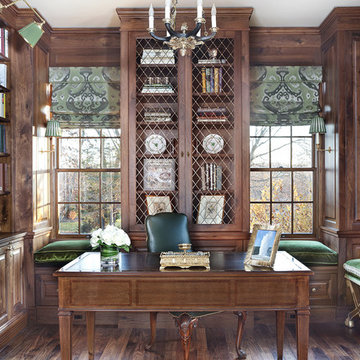
A Classical home library was created using character grade walnut . The room features built in cabinetry and window seats with green silk velvet cushions. The tall custom wire cabinet houses a printer in the bottom cabinet. There are shelf slides in the bottom cabinets. The ottomans that are tucked in the niches can be used as extra seating in the room or can be brought into the living room which opens to this space. Photographer: Peter Rymwid
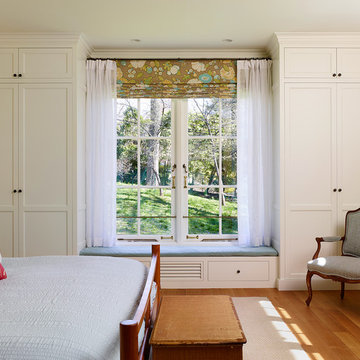
Jeffrey Totaro, Photographer
Idéer för ett mellanstort lantligt huvudsovrum, med gula väggar och mellanmörkt trägolv
Idéer för ett mellanstort lantligt huvudsovrum, med gula väggar och mellanmörkt trägolv
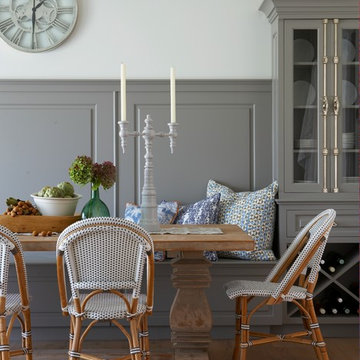
Soothing neutral gray colors of inset frame cabinetry custom made by Superior Woodcraft create a relaxing atmosphere - perfect for a Nantucket Retreat.
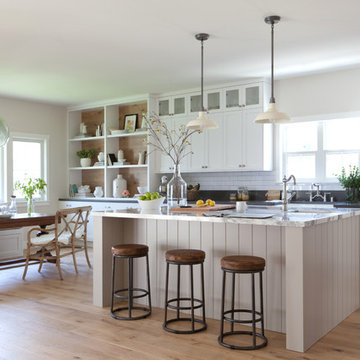
Amy Bartlam Photography
Idéer för ett stort lantligt kök, med skåp i shakerstil, vita skåp, marmorbänkskiva, vitt stänkskydd, mellanmörkt trägolv, en köksö och stänkskydd i tunnelbanekakel
Idéer för ett stort lantligt kök, med skåp i shakerstil, vita skåp, marmorbänkskiva, vitt stänkskydd, mellanmörkt trägolv, en köksö och stänkskydd i tunnelbanekakel

An open living room removes barriers within the house so you can all be together, even when you're apart. We partnered with Jennifer Allison Design on this project. Her design firm contacted us to paint the entire house - inside and out. Images are used with permission. You can contact her at (310) 488-0331 for more information.
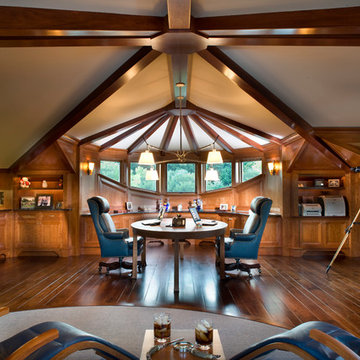
Photo Credit: Rixon Photography
Inredning av ett klassiskt stort hemmabibliotek, med mellanmörkt trägolv och ett fristående skrivbord
Inredning av ett klassiskt stort hemmabibliotek, med mellanmörkt trägolv och ett fristående skrivbord
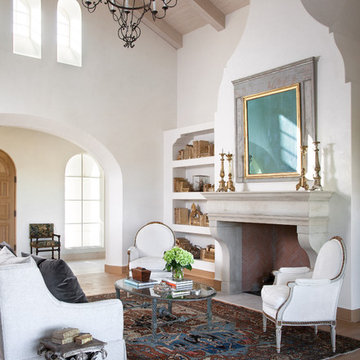
Idéer för att renovera ett medelhavsstil vardagsrum, med vita väggar, mellanmörkt trägolv och en standard öppen spis
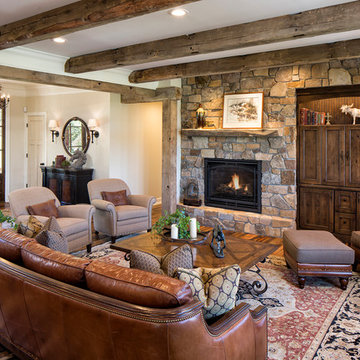
Photography: Landmark Photography
Exempel på ett lantligt allrum med öppen planlösning, med beige väggar, mellanmörkt trägolv, en standard öppen spis, en spiselkrans i sten och en dold TV
Exempel på ett lantligt allrum med öppen planlösning, med beige väggar, mellanmörkt trägolv, en standard öppen spis, en spiselkrans i sten och en dold TV
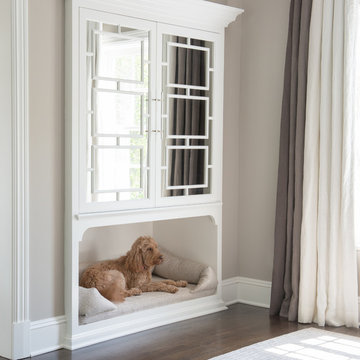
Jane Beiles Photography
Maritim inredning av ett sovrum, med beige väggar, mörkt trägolv och brunt golv
Maritim inredning av ett sovrum, med beige väggar, mörkt trägolv och brunt golv

Remodeled southwestern living room with exposed wood beams and beehive fireplace.
Photo Credit: Thompson Photographic
Architect: Urban Design Associates
Interior Designer: Ashley P. Design
Builder: R-Net Custom Homes
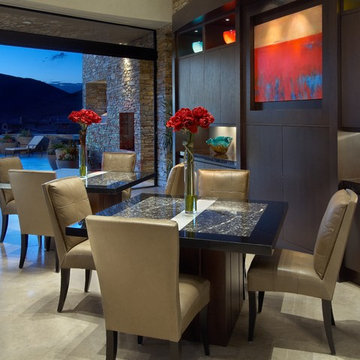
It's nice to be able to use a formal dining area for small as well as larger dinner parties. Here, we used 2 tables, which can be used separately or pushed together to form one larger table. Although the tables are made of solid wood with stone tops and are very heavy, they are easy to move thanks to heavy duty casters recessed into the bottom of the tables.
Photography: Mark Boisclair
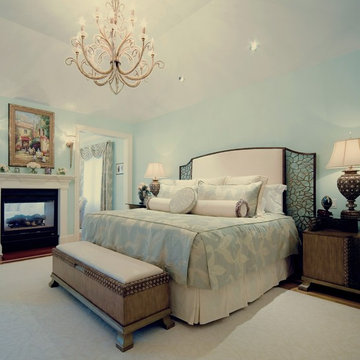
Soothing tones, elegant lighting, and sophisticated décor create a transitional Master Bedroom and Sitting Area. Storage bench complements the night tables. The chandelier is the ultimate accessory for this room.
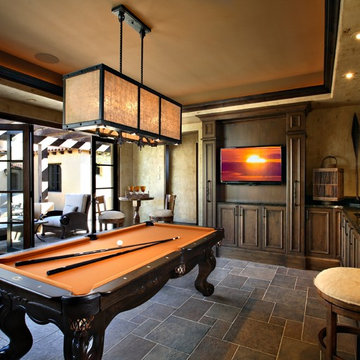
Pam Singleton/Image Photography
Klassisk inredning av ett stort avskilt allrum, med beige väggar, en väggmonterad TV, skiffergolv och grått golv
Klassisk inredning av ett stort avskilt allrum, med beige väggar, en väggmonterad TV, skiffergolv och grått golv

Beautiful executive office with wood ceiling, stone fireplace, built-in cabinets and floating desk. Visionart TV in Fireplace. Cabinets are redwood burl and desk is Mahogany.
Project designed by Susie Hersker’s Scottsdale interior design firm Design Directives. Design Directives is active in Phoenix, Paradise Valley, Cave Creek, Carefree, Sedona, and beyond.
For more about Design Directives, click here: https://susanherskerasid.com/
144 foton på hem
3


















