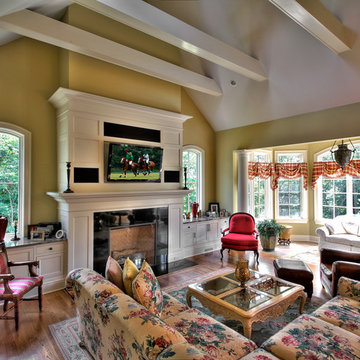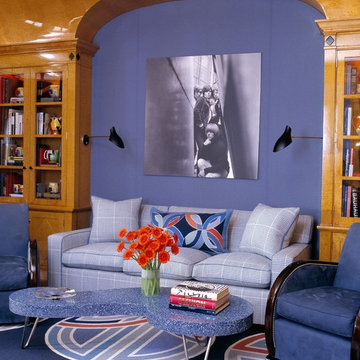144 foton på hem
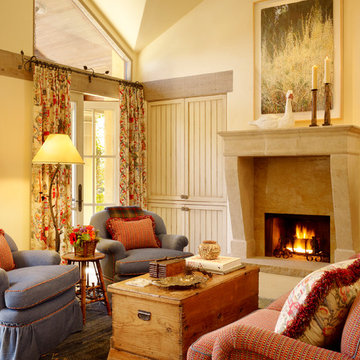
Architect: Caldwell Associates,
Interior Design: Tucker & Marks
Foto på ett mycket stort lantligt vardagsrum, med beige väggar och en spiselkrans i sten
Foto på ett mycket stort lantligt vardagsrum, med beige väggar och en spiselkrans i sten
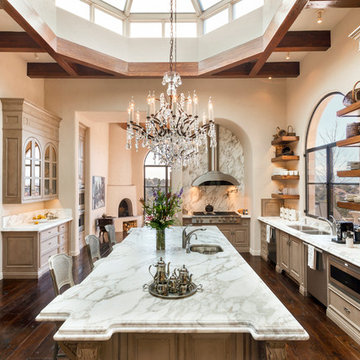
Amadeus Leitner
Idéer för ett medelhavsstil l-kök, med en dubbel diskho, luckor med upphöjd panel, beige skåp, marmorbänkskiva, rostfria vitvaror, mörkt trägolv, en köksö och stänkskydd i sten
Idéer för ett medelhavsstil l-kök, med en dubbel diskho, luckor med upphöjd panel, beige skåp, marmorbänkskiva, rostfria vitvaror, mörkt trägolv, en köksö och stänkskydd i sten
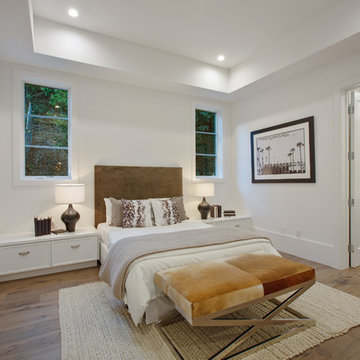
Exempel på ett mycket stort klassiskt gästrum, med vita väggar, mellanmörkt trägolv och brunt golv
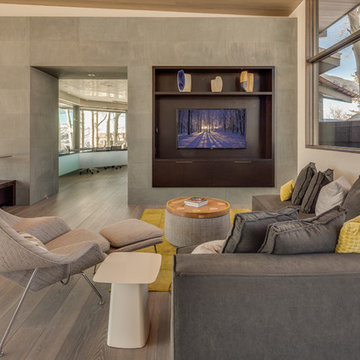
John Hufker
Idéer för att renovera ett stort funkis allrum med öppen planlösning, med vita väggar, mellanmörkt trägolv och en väggmonterad TV
Idéer för att renovera ett stort funkis allrum med öppen planlösning, med vita väggar, mellanmörkt trägolv och en väggmonterad TV
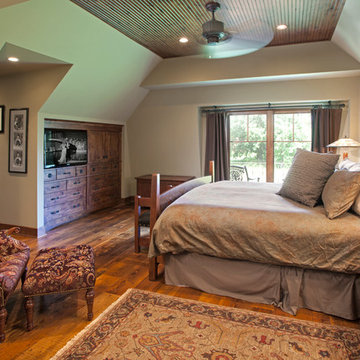
Interior Design: Bruce Kading |
Photography: Landmark Photography
Bild på ett stort lantligt huvudsovrum, med mörkt trägolv och beige väggar
Bild på ett stort lantligt huvudsovrum, med mörkt trägolv och beige väggar
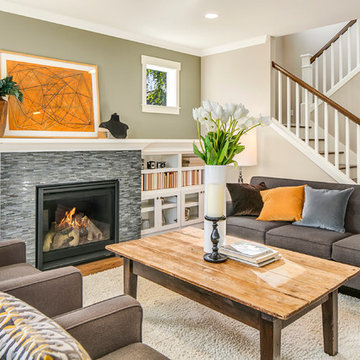
Clarity Northwest Photography
Bild på ett vintage allrum med öppen planlösning, med beige väggar, mellanmörkt trägolv, en standard öppen spis och en spiselkrans i sten
Bild på ett vintage allrum med öppen planlösning, med beige väggar, mellanmörkt trägolv, en standard öppen spis och en spiselkrans i sten
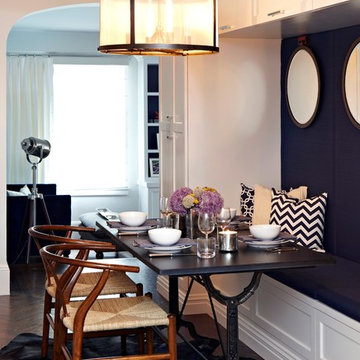
Here an oversized hallway was converted into an efficient dining room. Custom built-ins house both an upholstered banquette and an illuminated hidden bar and 200 bottle wine cellar. A metal table is paired with dark cowhide rug and classic wood and rattan chairs. Round metal and leather mirrors are used to delineate the seating area and help visually expand the space.
Photography by Jacob Snavely · See more at http://changoandco.com/portfolio/55-central-park-west/
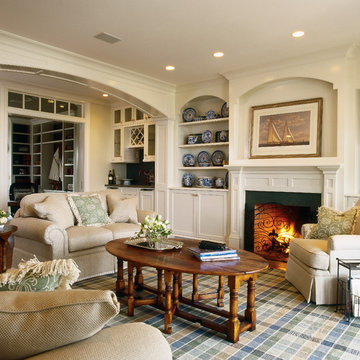
Photographer : Sam Grey
Idéer för att renovera ett mellanstort vintage separat vardagsrum, med vita väggar, en standard öppen spis och en spiselkrans i trä
Idéer för att renovera ett mellanstort vintage separat vardagsrum, med vita väggar, en standard öppen spis och en spiselkrans i trä
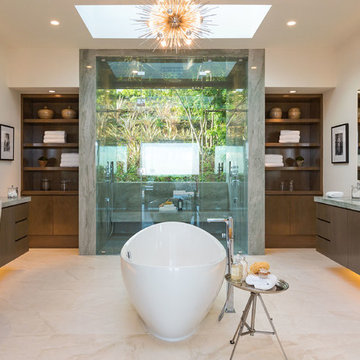
Inredning av ett modernt stort grå grått en-suite badrum, med ett undermonterad handfat, släta luckor, skåp i mörkt trä, ett fristående badkar, en dubbeldusch, vita väggar, grå kakel, stenhäll, klinkergolv i porslin och marmorbänkskiva

Our “challenge” facing these empty nesters was what to do with that one last lonely bedroom once the kids had left the nest. Actually not so much of a challenge as this client knew exactly what she wanted for her growing collection of new and vintage handbags and shoes! Carpeting was removed and wood floors were installed to minimize dust.
We added a UV film to the windows as an initial layer of protection against fading, then the Hermes fabric “Equateur Imprime” for the window treatments. (A hint of what is being collected in this space).
Our goal was to utilize every inch of this space. Our floor to ceiling cabinetry maximized storage on two walls while on the third wall we removed two doors of a closet and added mirrored doors with drawers beneath to match the cabinetry. This built-in maximized space for shoes with roll out shelving while allowing for a chandelier to be centered perfectly above.
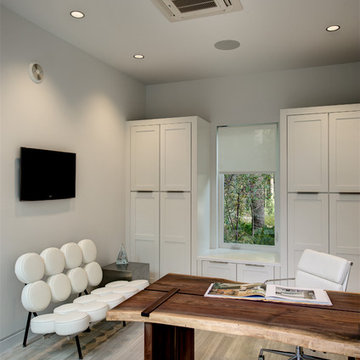
Azalea is The 2012 New American Home as commissioned by the National Association of Home Builders and was featured and shown at the International Builders Show and in Florida Design Magazine, Volume 22; No. 4; Issue 24-12. With 4,335 square foot of air conditioned space and a total under roof square footage of 5,643 this home has four bedrooms, four full bathrooms, and two half bathrooms. It was designed and constructed to achieve the highest level of “green” certification while still including sophisticated technology such as retractable window shades, motorized glass doors and a high-tech surveillance system operable just by the touch of an iPad or iPhone. This showcase residence has been deemed an “urban-suburban” home and happily dwells among single family homes and condominiums. The two story home brings together the indoors and outdoors in a seamless blend with motorized doors opening from interior space to the outdoor space. Two separate second floor lounge terraces also flow seamlessly from the inside. The front door opens to an interior lanai, pool, and deck while floor-to-ceiling glass walls reveal the indoor living space. An interior art gallery wall is an entertaining masterpiece and is completed by a wet bar at one end with a separate powder room. The open kitchen welcomes guests to gather and when the floor to ceiling retractable glass doors are open the great room and lanai flow together as one cohesive space. A summer kitchen takes the hospitality poolside.
Awards:
2012 Golden Aurora Award – “Best of Show”, Southeast Building Conference
– Grand Aurora Award – “Best of State” – Florida
– Grand Aurora Award – Custom Home, One-of-a-Kind $2,000,001 – $3,000,000
– Grand Aurora Award – Green Construction Demonstration Model
– Grand Aurora Award – Best Energy Efficient Home
– Grand Aurora Award – Best Solar Energy Efficient House
– Grand Aurora Award – Best Natural Gas Single Family Home
– Aurora Award, Green Construction – New Construction over $2,000,001
– Aurora Award – Best Water-Wise Home
– Aurora Award – Interior Detailing over $2,000,001
2012 Parade of Homes – “Grand Award Winner”, HBA of Metro Orlando
– First Place – Custom Home
2012 Major Achievement Award, HBA of Metro Orlando
– Best Interior Design
2012 Orlando Home & Leisure’s:
– Outdoor Living Space of the Year
– Specialty Room of the Year
2012 Gold Nugget Awards, Pacific Coast Builders Conference
– Grand Award, Indoor/Outdoor Space
– Merit Award, Best Custom Home 3,000 – 5,000 sq. ft.
2012 Design Excellence Awards, Residential Design & Build magazine
– Best Custom Home 4,000 – 4,999 sq ft
– Best Green Home
– Best Outdoor Living
– Best Specialty Room
– Best Use of Technology
2012 Residential Coverings Award, Coverings Show
2012 AIA Orlando Design Awards
– Residential Design, Award of Merit
– Sustainable Design, Award of Merit
2012 American Residential Design Awards, AIBD
– First Place – Custom Luxury Homes, 4,001 – 5,000 sq ft
– Second Place – Green Design
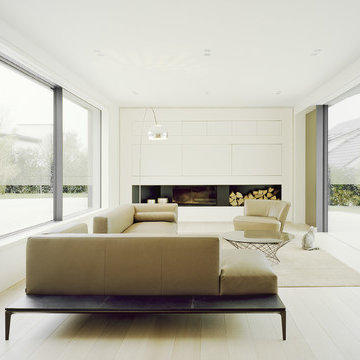
Brigida González. www.brigidagonzalez.de
Inspiration för stora moderna allrum med öppen planlösning, med vita väggar, ljust trägolv, en standard öppen spis, en spiselkrans i gips och en dold TV
Inspiration för stora moderna allrum med öppen planlösning, med vita väggar, ljust trägolv, en standard öppen spis, en spiselkrans i gips och en dold TV
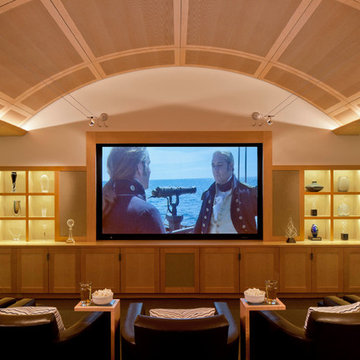
A desire for a more modern and zen-like environment in a historical, turn of the century stone and stucco house was the drive and challenge for this sophisticated Siemasko + Verbridge Interiors project. Along with a fresh color palette, new furniture is woven with antiques, books, and artwork to enliven the space. Carefully selected finishes enhance the openness of the glass pool structure, without competing with the grand ocean views. Thoughtfully designed cabinetry and family friendly furnishings, including a kitchenette, billiard area, and home theater, were designed for both kids and adults.
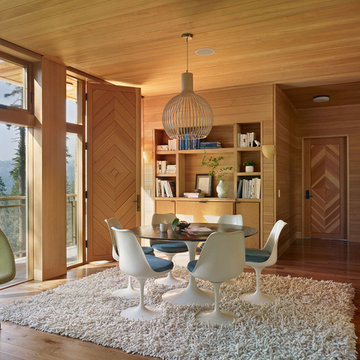
Inspiration för en mycket stor rustik matplats med öppen planlösning, med mellanmörkt trägolv
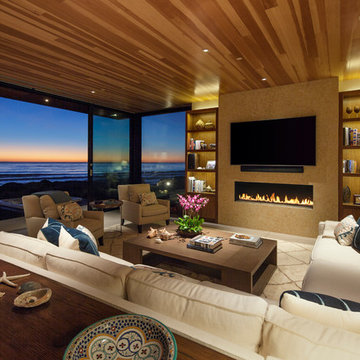
Architect: Moseley McGrath Designs
General Contractor: Allen Construction
Photographer: Jim Bartsch Photography
Exempel på ett stort modernt allrum med öppen planlösning, med en väggmonterad TV och en bred öppen spis
Exempel på ett stort modernt allrum med öppen planlösning, med en väggmonterad TV och en bred öppen spis
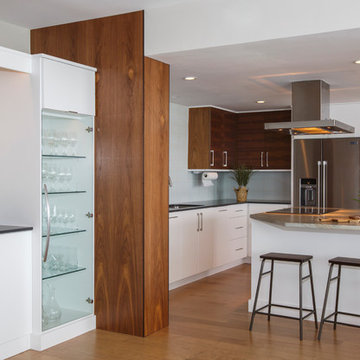
Idéer för mellanstora funkis kök, med en undermonterad diskho, släta luckor, rostfria vitvaror, mellanmörkt trägolv och en köksö
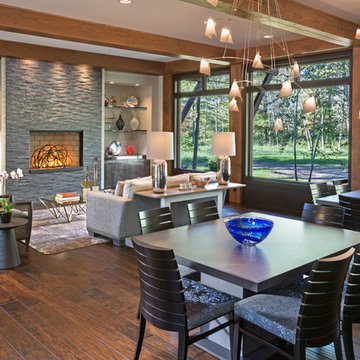
Builder: www.mooredesigns.com
Photo: Edmunds Studios
Inspiration för mycket stora klassiska matplatser med öppen planlösning, med mellanmörkt trägolv, en standard öppen spis, en spiselkrans i sten och grå väggar
Inspiration för mycket stora klassiska matplatser med öppen planlösning, med mellanmörkt trägolv, en standard öppen spis, en spiselkrans i sten och grå väggar
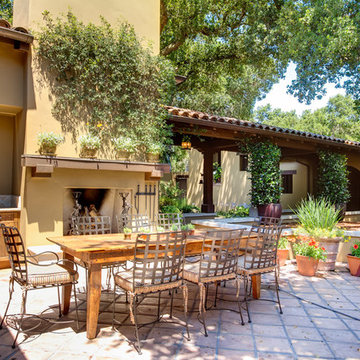
Ryan Rosene Photography
Bild på en stor medelhavsstil uteplats längs med huset, med kakelplattor
Bild på en stor medelhavsstil uteplats längs med huset, med kakelplattor
144 foton på hem
6



















