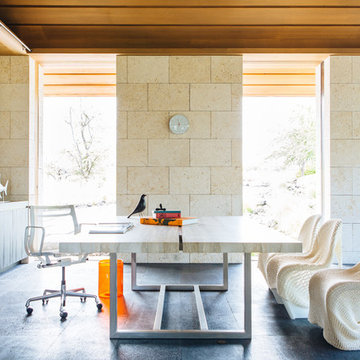144 foton på hem
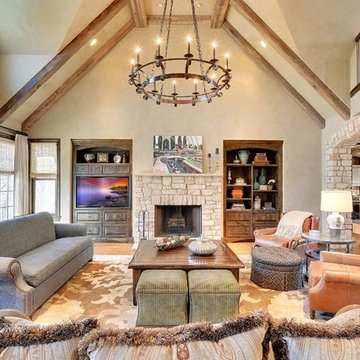
6015 Ridge Road, Shorewood MN $2,890,000.
6 bedroom 7 bathrooms 8723 sq ft.
More photos: http://bit.ly/1ppbA6X
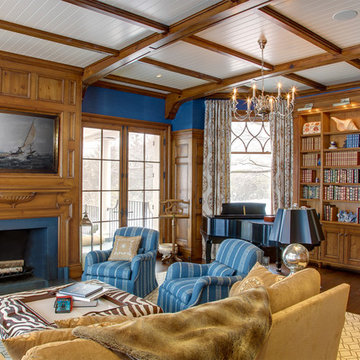
Douglas Vanderhorn Architects
Bild på ett vintage avskilt allrum, med ett bibliotek, blå väggar, mellanmörkt trägolv och en standard öppen spis
Bild på ett vintage avskilt allrum, med ett bibliotek, blå väggar, mellanmörkt trägolv och en standard öppen spis
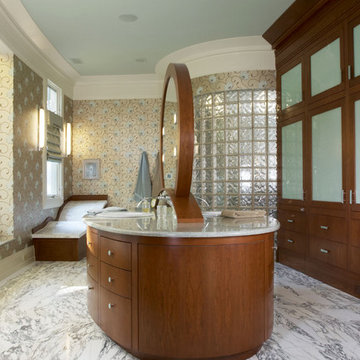
Elegant Designs, Inc.
Spa Bath (photography by Dan Mayers)
Eklektisk inredning av ett mycket stort en-suite badrum, med ett undermonterad handfat, släta luckor, skåp i mellenmörkt trä, grå kakel, granitbänkskiva, en dusch i en alkov och marmorgolv
Eklektisk inredning av ett mycket stort en-suite badrum, med ett undermonterad handfat, släta luckor, skåp i mellenmörkt trä, grå kakel, granitbänkskiva, en dusch i en alkov och marmorgolv
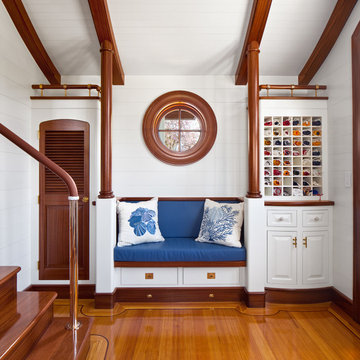
Anthony Crisafulli
Idéer för mellanstora maritima kapprum, med vita väggar och mellanmörkt trägolv
Idéer för mellanstora maritima kapprum, med vita väggar och mellanmörkt trägolv
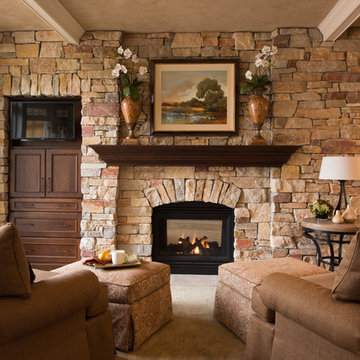
Photography: Scott Amundson Photography, LLC | Design: Mingle
Inspiration för ett vintage vardagsrum, med en spiselkrans i sten, en väggmonterad TV och en standard öppen spis
Inspiration för ett vintage vardagsrum, med en spiselkrans i sten, en väggmonterad TV och en standard öppen spis
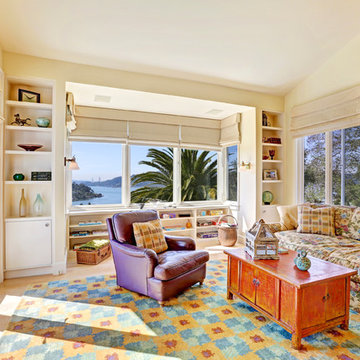
Bild på ett mellanstort vintage avskilt allrum, med ett bibliotek, beige väggar och ljust trägolv
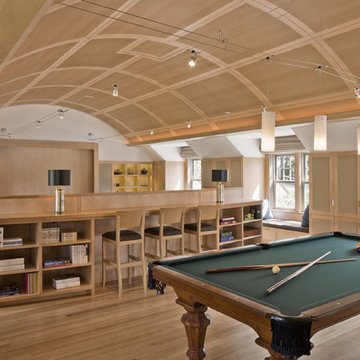
A desire for a more modern and zen-like environment in a historical, turn of the century stone and stucco house was the drive and challenge for this sophisticated Siemasko + Verbridge Interiors project. Along with a fresh color palette, new furniture is woven with antiques, books, and artwork to enliven the space. Carefully selected finishes enhance the openness of the glass pool structure, without competing with the grand ocean views. Thoughtfully designed cabinetry and family friendly furnishings, including a kitchenette, billiard area, and home theater, were designed for both kids and adults.
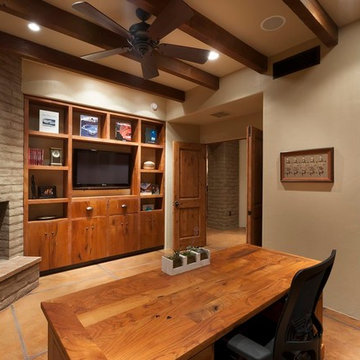
This is a custom home that was designed and built by a super Tucson team. We remember walking on the dirt lot thinking of what would one day grow from the Tucson desert. We could not have been happier with the result.
This home has a Southwest feel with a masculine transitional look. We used many regional materials and our custom millwork was mesquite. The home is warm, inviting, and relaxing. The interior furnishings are understated so as to not take away from the breathtaking desert views.
The floors are stained and scored concrete and walls are a mixture of plaster and masonry.
Christopher Bowden Photography
http://christopherbowdenphotography.com/
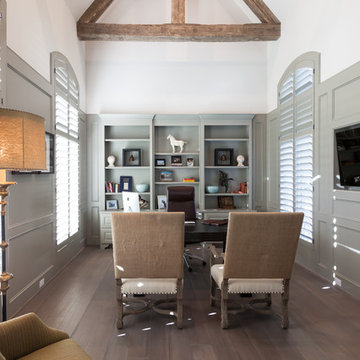
Bild på ett mycket stort vintage hemmabibliotek, med vita väggar, mörkt trägolv, ett fristående skrivbord och brunt golv
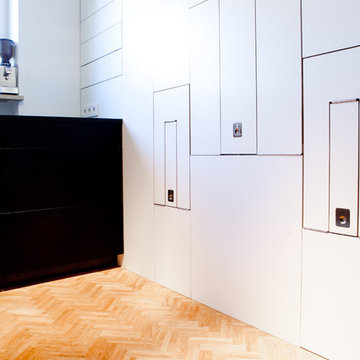
Inspiration för ett stort funkis kök, med släta luckor, vita skåp, mellanmörkt trägolv, en integrerad diskho, bänkskiva i koppar, vitt stänkskydd, stänkskydd i keramik, rostfria vitvaror och brunt golv
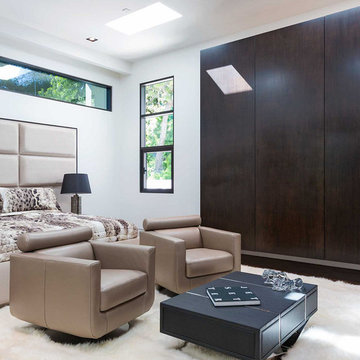
Berlyn Photography.
Foto på ett stort funkis gästrum, med vita väggar och mörkt trägolv
Foto på ett stort funkis gästrum, med vita väggar och mörkt trägolv
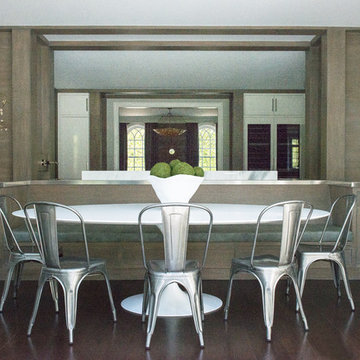
Jane Beiles Photography
Maritim inredning av en matplats, med mörkt trägolv och brunt golv
Maritim inredning av en matplats, med mörkt trägolv och brunt golv
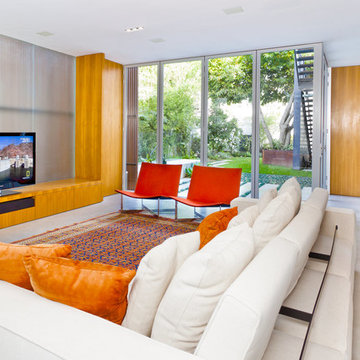
William Short
Exempel på ett stort modernt allrum med öppen planlösning, med betonggolv och en fristående TV
Exempel på ett stort modernt allrum med öppen planlösning, med betonggolv och en fristående TV
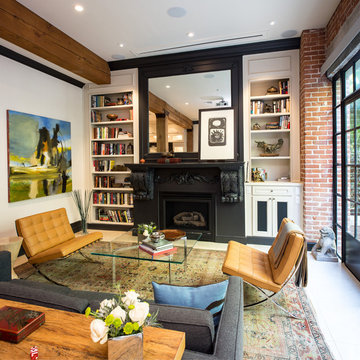
©Scott Basile Photography
Idéer för ett modernt separat vardagsrum, med ett finrum, vita väggar och en standard öppen spis
Idéer för ett modernt separat vardagsrum, med ett finrum, vita väggar och en standard öppen spis
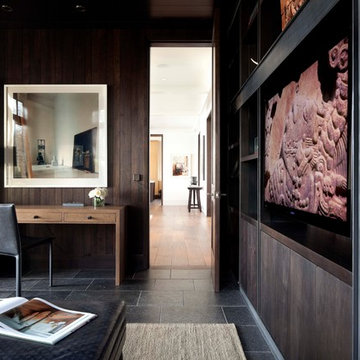
Study in the Streeter home includes a wall of walnut and steel shelving, an Alec Soth photo and a custom ottoman designed by Alecia Stevens made of hand embossed Bordoni leather, made in Bologna, Italy. Steve Henke, Photo.

Architectural Designer: Bruce Lenzen Design/Build - Interior Designer: Ann Ludwig - Photo: Spacecrafting Photography
Idéer för stora funkis huvudsovrum, med vita väggar, klinkergolv i porslin, en spiselkrans i trä och en dubbelsidig öppen spis
Idéer för stora funkis huvudsovrum, med vita väggar, klinkergolv i porslin, en spiselkrans i trä och en dubbelsidig öppen spis

The mud room in this Bloomfield Hills residence was a part of a whole house renovation and addition, completed in 2016. Directly adjacent to the indoor gym, outdoor pool, and motor court, this room had to serve a variety of functions. The tile floor in the mud room is in a herringbone pattern with a tile border that extends the length of the hallway. Two sliding doors conceal a utility room that features cabinet storage of the children's backpacks, supplies, coats, and shoes. The room also has a stackable washer/dryer and sink to clean off items after using the gym, pool, or from outside. Arched French doors along the motor court wall allow natural light to fill the space and help the hallway feel more open.
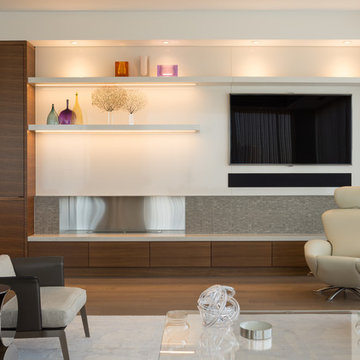
Sergio Sabag
Bild på ett mellanstort funkis allrum, med vita väggar, mellanmörkt trägolv, en bred öppen spis, en spiselkrans i trä och en inbyggd mediavägg
Bild på ett mellanstort funkis allrum, med vita väggar, mellanmörkt trägolv, en bred öppen spis, en spiselkrans i trä och en inbyggd mediavägg
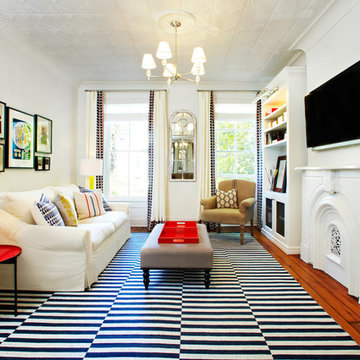
Idéer för att renovera ett stort eklektiskt allrum med öppen planlösning, med mörkt trägolv, en väggmonterad TV, ett bibliotek, en standard öppen spis, en spiselkrans i sten och grå väggar
144 foton på hem
7



















