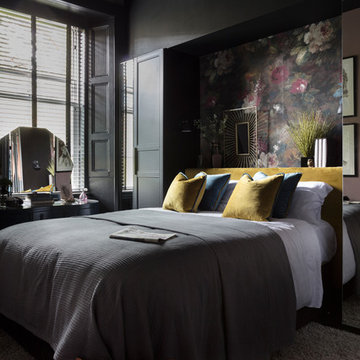13 628 foton på hem

Contractor: Anderson Contracting Services
Photographer: Eric Roth
Klassisk inredning av ett mellanstort allrum med öppen planlösning, med vita väggar och heltäckningsmatta
Klassisk inredning av ett mellanstort allrum med öppen planlösning, med vita väggar och heltäckningsmatta

Photos by Shawn Lortie Photography
Inspiration för ett mellanstort funkis en-suite badrum, med en kantlös dusch, grå kakel, porslinskakel, grå väggar, klinkergolv i porslin, bänkskiva i akrylsten, grått golv, med dusch som är öppen, skåp i mellenmörkt trä och ett undermonterad handfat
Inspiration för ett mellanstort funkis en-suite badrum, med en kantlös dusch, grå kakel, porslinskakel, grå väggar, klinkergolv i porslin, bänkskiva i akrylsten, grått golv, med dusch som är öppen, skåp i mellenmörkt trä och ett undermonterad handfat
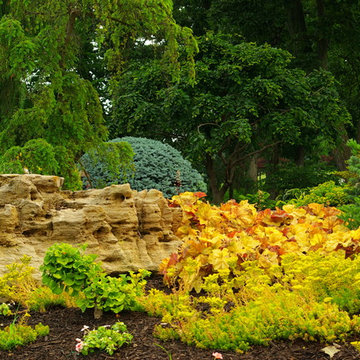
Mix it up! Evergreens, perennials, annuals, and boulders give that textured effect for year round color and interest. A container added in the mix always brings a pop of color.

This typical 70’s bathroom with a sunken tile bath and bright wallpaper was transformed into a Zen-like luxury bath. A custom designed Japanese soaking tub was built with its water filler descending from a spout in the ceiling, positioned next to a nautilus shaped shower with frameless curved glass lined with stunning gold toned mosaic tile. Custom built cedar cabinets with a linen closet adorned with twigs as door handles. Gorgeous flagstone flooring and customized lighting accentuates this beautiful creation to surround yourself in total luxury and relaxation.

Jeff Herr
Inspiration för mellanstora moderna kök, med vita skåp, en undermonterad diskho, bänkskiva i koppar, grått stänkskydd, rostfria vitvaror, mörkt trägolv, en köksö och skåp i shakerstil
Inspiration för mellanstora moderna kök, med vita skåp, en undermonterad diskho, bänkskiva i koppar, grått stänkskydd, rostfria vitvaror, mörkt trägolv, en köksö och skåp i shakerstil

Modern mahogany deck. On the rooftop, a perimeter trellis frames the sky and distant view, neatly defining an open living space while maintaining intimacy. A modern steel stair with mahogany threads leads to the headhouse.
Photo by: Nat Rea Photography
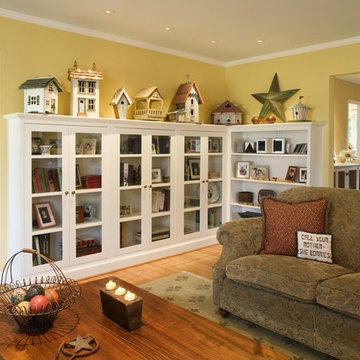
Exempel på ett mellanstort eklektiskt separat vardagsrum, med gula väggar, ljust trägolv och brunt golv

Bild på en mellanstor funkis ingång och ytterdörr, med betonggolv, vita väggar, en enkeldörr, glasdörr och grått golv

This small tract home backyard was transformed into a lively breathable garden. A new outdoor living room was created, with silver-grey brazilian slate flooring, and a smooth integral pewter colored concrete wall defining and retaining earth around it. A water feature is the backdrop to this outdoor room extending the flooring material (slate) into the vertical plane covering a wall that houses three playful stainless steel spouts that spill water into a large basin. Koi Fish, Gold fish and water plants bring a new mini ecosystem of life, and provide a focal point and meditational environment. The integral colored concrete wall begins at the main water feature and weaves to the south west corner of the yard where water once again emerges out of a 4” stainless steel channel; reinforcing the notion that this garden backs up against a natural spring. The stainless steel channel also provides children with an opportunity to safely play with water by floating toy boats down the channel. At the north eastern end of the integral colored concrete wall, a warm western red cedar bench extends perpendicular out from the water feature on the outside of the slate patio maximizing seating space in the limited size garden. Natural rusting Cor-ten steel fencing adds a layer of interest throughout the garden softening the 6’ high surrounding fencing and helping to carry the users eye from the ground plane up past the fence lines into the horizon; the cor-ten steel also acts as a ribbon, tie-ing the multiple spaces together in this garden. The plant palette uses grasses and rushes to further establish in the subconscious that a natural water source does exist. Planting was performed outside of the wire fence to connect the new landscape to the existing open space; this was successfully done by using perennials and grasses whose foliage matches that of the native hillside, blurring the boundary line of the garden and aesthetically extending the backyard up into the adjacent open space.

There are a lot of options when it comes to cabinetry storage. A spice rack and shelf guards are one way to create a well thought out pull out cabinet.
Photography by Bob Gockeler

Exterior Paint Color: SW Dewy 6469
Exterior Trim Color: SW Extra White 7006
Furniture: Vintage fiberglass
Wall Sconce: Barnlight Electric Co
Exempel på en mellanstor maritim veranda framför huset, med betongplatta och takförlängning
Exempel på en mellanstor maritim veranda framför huset, med betongplatta och takförlängning
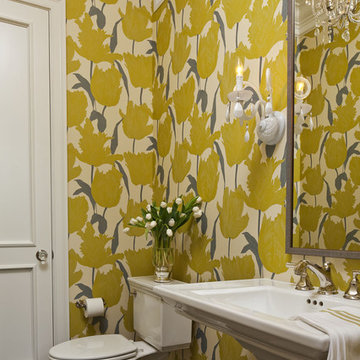
Martha O'Hara Interiors, Interior Selections & Furnishings | Charles Cudd De Novo, Architecture | Troy Thies Photography | Shannon Gale, Photo Styling

We designed this kitchen around a Wedgwood stove in a 1920s brick English farmhouse in Trestle Glenn. The concept was to mix classic design with bold colors and detailing.
Photography by: Indivar Sivanathan www.indivarsivanathan.com

Black and white can never make a comeback, because it's always around. Such a classic combo that never gets old and we had lots of fun creating a fun and functional space in this jack and jill bathroom. Used by one of the client's sons as well as being the bathroom for overnight guests, this space needed to not only have enough foot space for two, but be "cool" enough for a teenage boy to appreciate and show off to his friends.
The vanity cabinet is a freestanding unit from WW Woods Shiloh collection in their Black paint color. A simple inset door style - Aspen - keeps it looking clean while really making it a furniture look. All of the tile is marble and sourced from Daltile, in Carrara White and Nero Marquina (black). The accent wall is the 6" hex black/white blend. All of the plumbing fixtures and hardware are from the Brizo Litze collection in a Luxe Gold finish. Countertop is Caesarstone Blizzard 3cm quartz.

Foto på ett avskilt, mellanstort eklektiskt kök, med en rustik diskho, skåp i shakerstil, gröna skåp, träbänkskiva, beige stänkskydd, tegelgolv och rött golv

Inspiration för ett mellanstort funkis gul gult toalett, med brun kakel, mosaik, beige väggar, mörkt trägolv och ett fristående handfat

Idéer för en mellanstor klassisk foajé, med gula väggar, en enkeldörr, flerfärgat golv och marmorgolv

Taking the elements of the traditional 1929 bathroom as a spring board, this bathroom’s design asserts that modern interiors can live beautifully within a conventional backdrop. While paying homage to the work-a-day bathroom, the finished room successfully combines modern sophistication and whimsy. The familiar black and white tile clad bathroom was re-envisioned utilizing a custom mosaic tile, updated fixtures and fittings, an unexpected color palette, state of the art light fixtures and bold modern art. The original dressing area closets, given a face lift with new finish and hardware, were the inspiration for the new custom vanity - modern in concept, but incorporating the grid detail found in the original casework.
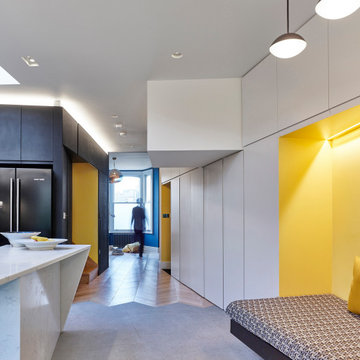
Bespoke made angular kitchen island tapers due to width of kitchen area
Foto på ett mellanstort funkis vit kök, med en integrerad diskho, släta luckor, svarta skåp, bänkskiva i koppar, flerfärgad stänkskydd, stänkskydd i keramik, svarta vitvaror, klinkergolv i porslin, en köksö och grått golv
Foto på ett mellanstort funkis vit kök, med en integrerad diskho, släta luckor, svarta skåp, bänkskiva i koppar, flerfärgad stänkskydd, stänkskydd i keramik, svarta vitvaror, klinkergolv i porslin, en köksö och grått golv
13 628 foton på hem
4



















