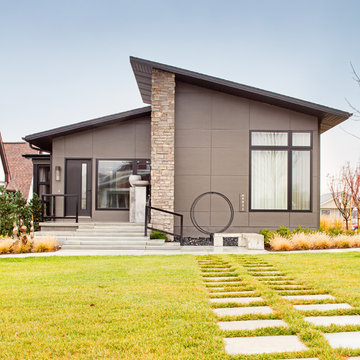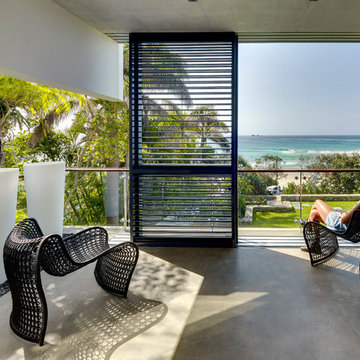13 644 foton på hem
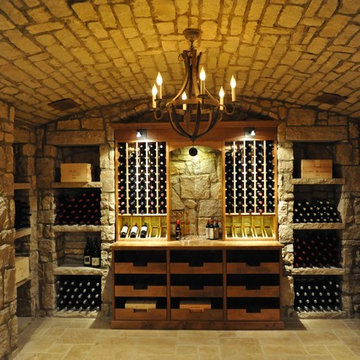
This 1000+ Bottle, glass enclosed, custom wine cellar was built in Memphis, Tennessee using custom stain and finish and Maple wine racking. This beautiful, almost mid century looking wine room utilizes a 1 ton fully ducted wine guardian cooling system. Vintage Cellars made sure to oversize this cooling unit in this particular wine storage space due to the large glass doors the client wished to incorporate into the space. What a showpiece wine room this space is!
This space also had custom stonework built into which the wine racking was placed. The accentuated lighting adds that extra kick to this walk in wine cellar.
Vintage Cellars has built gorgeous custom wine cellars and wine storage rooms across the United States and World for over 25 years. We are your go-to business for anything wine cellar and wine storage related! Whether you're interested in a wine closet, wine racking, custom wine racks, a custom wine cellar door, or a cooling system for your existing space, Vintage Cellars has you covered!
We carry all kinds of wine cellar cooling and refrigeration systems, incuding: Breezaire, CellarCool, WhisperKool, Wine Guardian, CellarPro and Commercial systems.
We also carry many types of Wine Refrigerators, Wine Cabinets, and wine racking types, including La Cache, Marvel, N'Finity, Transtherm, Vinotheque, Vintage Series, Credenza, Walk in wine rooms, Climadiff, Riedel, Fontenay, and VintageView.
Vintage Cellars also does work in many styles, including Contemporary and Modern, Rustic, Farmhouse, Traditional, Craftsman, Industrial, Mediterranean, Mid-Century, Industrial and Eclectic.
Some locations we cover often include: San Diego, Rancho Santa Fe, Corona Del Mar, Del Mar, La Jolla, Newport Beach, Newport Coast, Huntington Beach, Del Mar, Solana Beach, Carlsbad, Orange County, Beverly Hills, Malibu, Pacific Palisades, Santa Monica, Bel Air, Los Angeles, Encinitas, Cardiff, Coronado, Manhattan Beach, Palos Verdes, San Marino, Ladera Heights, Santa Monica, Brentwood, Westwood, Hancock Park, Laguna Beach, Crystal Cove, Laguna Niguel, Torrey Pines, Thousand Oaks, Coto De Caza, Coronado Island, San Francisco, Danville, Walnut Creek, Marin, Tiburon, Hillsborough, Berkeley, Oakland, Napa, Sonoma, Agoura Hills, Hollywood Hills, Laurel Canyon, Sausalito, Mill Valley, San Rafael, Piedmont, Paso Robles, Carmel, Pebble Beach
Contact Vintage Cellars today with any of your Wine Cellar needs!
(800) 876-8789
Vintage Cellars
904 Rancheros Drive
San Marcos, California 92069
(800) 876-8789
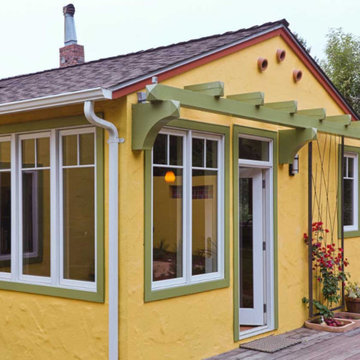
Idéer för ett mellanstort gult hus, med allt i ett plan, stuckatur, sadeltak och tak i shingel
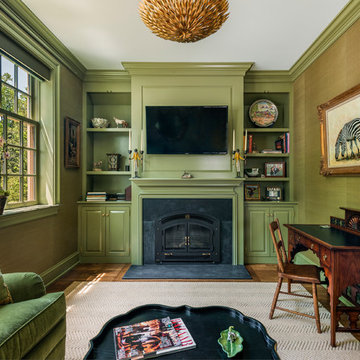
Tom Crane Photography
Inspiration för mellanstora klassiska hemmabibliotek, med gröna väggar, mellanmörkt trägolv, en standard öppen spis, ett fristående skrivbord och en spiselkrans i sten
Inspiration för mellanstora klassiska hemmabibliotek, med gröna väggar, mellanmörkt trägolv, en standard öppen spis, ett fristående skrivbord och en spiselkrans i sten
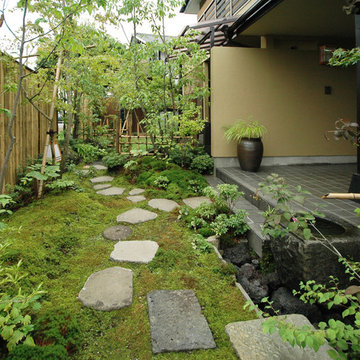
Inspiration för en mellanstor orientalisk formell trädgård i full sol framför huset på sommaren, med naturstensplattor
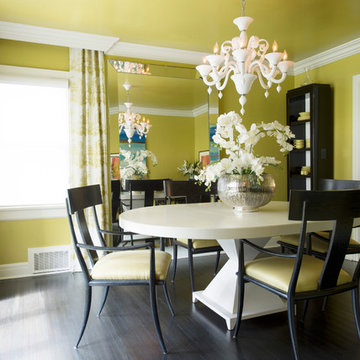
Original Artwork by Stephanie Cramer
Photos by Randy Colwell
Foto på en mellanstor vintage separat matplats, med gröna väggar och mörkt trägolv
Foto på en mellanstor vintage separat matplats, med gröna väggar och mörkt trägolv
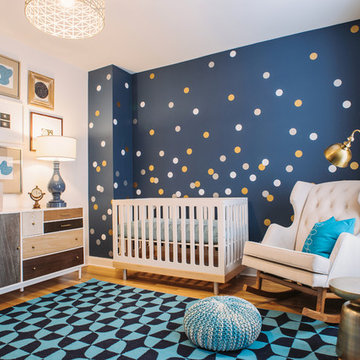
Two Birds Photography
Inspiration för ett mellanstort vintage babyrum, med blå väggar och ljust trägolv
Inspiration för ett mellanstort vintage babyrum, med blå väggar och ljust trägolv

This home showcases a joyful palette with printed upholstery, bright pops of color, and unexpected design elements. It's all about balancing style with functionality as each piece of decor serves an aesthetic and practical purpose.
---
Project designed by Pasadena interior design studio Amy Peltier Interior Design & Home. They serve Pasadena, Bradbury, South Pasadena, San Marino, La Canada Flintridge, Altadena, Monrovia, Sierra Madre, Los Angeles, as well as surrounding areas.
For more about Amy Peltier Interior Design & Home, click here: https://peltierinteriors.com/
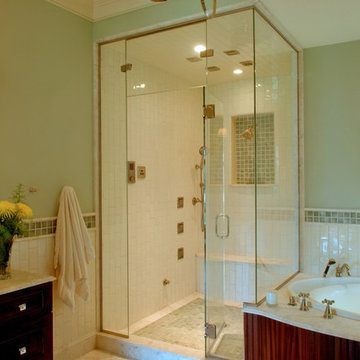
Tripp Smith
Maritim inredning av ett mellanstort en-suite badrum, med luckor med infälld panel, skåp i mörkt trä, ett platsbyggt badkar, en hörndusch, grön kakel, vit kakel, keramikplattor, gröna väggar, marmorgolv, ett undermonterad handfat, marmorbänkskiva, beiget golv och dusch med gångjärnsdörr
Maritim inredning av ett mellanstort en-suite badrum, med luckor med infälld panel, skåp i mörkt trä, ett platsbyggt badkar, en hörndusch, grön kakel, vit kakel, keramikplattor, gröna väggar, marmorgolv, ett undermonterad handfat, marmorbänkskiva, beiget golv och dusch med gångjärnsdörr
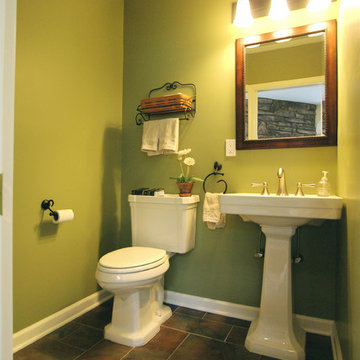
Project designed and developed by the Design Build Pros. Project managed and built by Mark of Excellence.
Idéer för mellanstora vintage badrum med dusch, med öppna hyllor, en toalettstol med hel cisternkåpa, gröna väggar, skiffergolv, ett piedestal handfat och bänkskiva i akrylsten
Idéer för mellanstora vintage badrum med dusch, med öppna hyllor, en toalettstol med hel cisternkåpa, gröna väggar, skiffergolv, ett piedestal handfat och bänkskiva i akrylsten

This pergola draped in Wisteria over a Blue Stone patio is located at the home of Interior Designer Kim Hunkeler, located in central Massachusetts.
Idéer för en mellanstor klassisk bakgård i full sol på våren, med naturstensplattor
Idéer för en mellanstor klassisk bakgård i full sol på våren, med naturstensplattor

Modern mahogany deck. On the rooftop, a perimeter trellis frames the sky and distant view, neatly defining an open living space while maintaining intimacy. A modern steel stair with mahogany threads leads to the headhouse.
Photo by: Nat Rea Photography
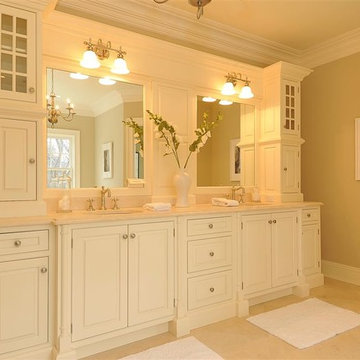
•Custom vanities (painted maple) with cream marfil marble slabs and his and her Kohler sinks with Perrin Rowe satin nickel faucets
•Separate commode with Kohler toilet
•Spacious steam shower: ½” glass with tilt panel, crema marfil marble tile with deco chair rail/borders, and multiple Perrin Rowe satin nickel shower components (thermo valve with main head, handheld, three body sprays). Air tub with heat backrest set on marble crema marfil tub deck
•Wired for whole house sound in bedroom and bath plus wired for flat panel TV location with surround sound in bedroom
•Electrical outlets, data/com, central vacuum in baseboard, recessed lights and hanging chandeliers installed, auto lights in closets,
•Bathroom has programmable heated floors
•Walk-in dressing rooms, hers-painted wood and his stained wood closet systems

This modern farmhouse kitchen features a beautiful combination of Navy Blue painted and gray stained Hickory cabinets that’s sure to be an eye-catcher. The elegant “Morel” stain blends and harmonizes the natural Hickory wood grain while emphasizing the grain with a subtle gray tone that beautifully coordinated with the cool, deep blue paint.
The “Gale Force” SW 7605 blue paint from Sherwin-Williams is a stunning deep blue paint color that is sophisticated, fun, and creative. It’s a stunning statement-making color that’s sure to be a classic for years to come and represents the latest in color trends. It’s no surprise this beautiful navy blue has been a part of Dura Supreme’s Curated Color Collection for several years, making the top 6 colors for 2017 through 2020.
Beyond the beautiful exterior, there is so much well-thought-out storage and function behind each and every cabinet door. The two beautiful blue countertop towers that frame the modern wood hood and cooktop are two intricately designed larder cabinets built to meet the homeowner’s exact needs.
The larder cabinet on the left is designed as a beverage center with apothecary drawers designed for housing beverage stir sticks, sugar packets, creamers, and other misc. coffee and home bar supplies. A wine glass rack and shelves provides optimal storage for a full collection of glassware while a power supply in the back helps power coffee & espresso (machines, blenders, grinders and other small appliances that could be used for daily beverage creations. The roll-out shelf makes it easier to fill clean and operate each appliance while also making it easy to put away. Pocket doors tuck out of the way and into the cabinet so you can easily leave open for your household or guests to access, but easily shut the cabinet doors and conceal when you’re ready to tidy up.
Beneath the beverage center larder is a drawer designed with 2 layers of multi-tasking storage for utensils and additional beverage supplies storage with space for tea packets, and a full drawer of K-Cup storage. The cabinet below uses powered roll-out shelves to create the perfect breakfast center with power for a toaster and divided storage to organize all the daily fixings and pantry items the household needs for their morning routine.
On the right, the second larder is the ultimate hub and center for the homeowner’s baking tasks. A wide roll-out shelf helps store heavy small appliances like a KitchenAid Mixer while making them easy to use, clean, and put away. Shelves and a set of apothecary drawers help house an assortment of baking tools, ingredients, mixing bowls and cookbooks. Beneath the counter a drawer and a set of roll-out shelves in various heights provides more easy access storage for pantry items, misc. baking accessories, rolling pins, mixing bowls, and more.
The kitchen island provides a large worktop, seating for 3-4 guests, and even more storage! The back of the island includes an appliance lift cabinet used for a sewing machine for the homeowner’s beloved hobby, a deep drawer built for organizing a full collection of dishware, a waste recycling bin, and more!
All and all this kitchen is as functional as it is beautiful!
Request a FREE Dura Supreme Brochure Packet:
http://www.durasupreme.com/request-brochure

The home features high clerestory windows and a welcoming front porch, nestled between beautiful live oaks.
Exempel på ett mellanstort lantligt grått hus, med allt i ett plan, sadeltak och tak i metall
Exempel på ett mellanstort lantligt grått hus, med allt i ett plan, sadeltak och tak i metall

Renovated outdoor patio with new flooring, furnishings upholstery, pass through window, and skylight. Design by Petrie Point Interior Design.
Lorin Klaris Photography

The flat stock trim aligned perfectly with the furniture serving as artwork and creating a modern look to this beautiful space.
Idéer för att renovera ett mellanstort vintage huvudsovrum, med grå väggar
Idéer för att renovera ett mellanstort vintage huvudsovrum, med grå väggar

To meet the client‘s brief and maintain the character of the house it was decided to retain the existing timber framed windows and VJ timber walling above tiles.
The client loves green and yellow, so a patterned floor tile including these colours was selected, with two complimentry subway tiles used for the walls up to the picture rail. The feature green tile used in the back of the shower. A playful bold vinyl wallpaper was installed in the bathroom and above the dado rail in the toilet. The corner back to wall bath, brushed gold tapware and accessories, wall hung custom vanity with Davinci Blanco stone bench top, teardrop clearstone basin, circular mirrored shaving cabinet and antique brass wall sconces finished off the look.
The picture rail in the high section was painted in white to match the wall tiles and the above VJ‘s were painted in Dulux Triamble to match the custom vanity 2 pak finish. This colour framed the small room and with the high ceilings softened the space and made it more intimate. The timber window architraves were retained, whereas the architraves around the entry door were painted white to match the wall tiles.
The adjacent toilet was changed to an in wall cistern and pan with tiles, wallpaper, accessories and wall sconces to match the bathroom
Overall, the design allowed open easy access, modernised the space and delivered the wow factor that the client was seeking.

Gemütlichen Sommerabenden steht nichts mehr im Wege.
Modern inredning av en mellanstor terrass längs med huset, med räcke i flera material
Modern inredning av en mellanstor terrass längs med huset, med räcke i flera material
13 644 foton på hem
6



















