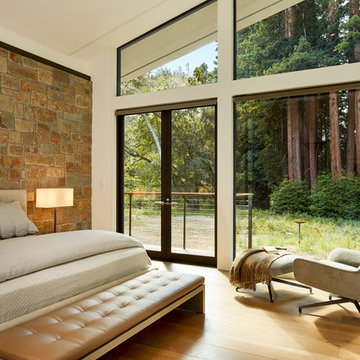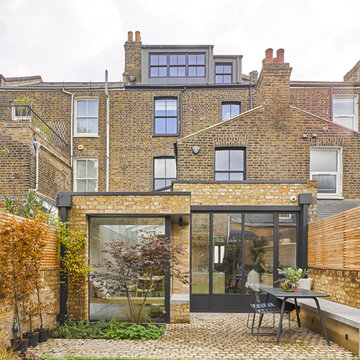815 foton på hem
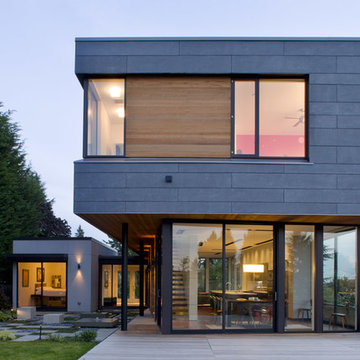
Kirkland's East of Market neighborhood is more urban in character than the surrounding communities, encouraging a design that occupies the urban-suburban boundary. Living spaces are tightly organized and vertical, stacked over the garage, with a shifted geometry between floors creating a dynamic form.
photo by Lara Swimmer
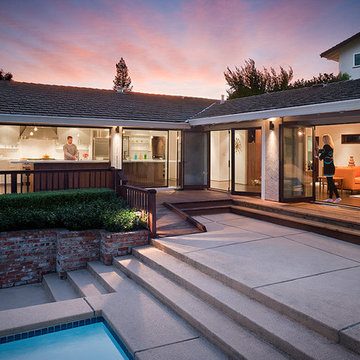
patio and landscape by others
Inredning av ett klassiskt mellanstort hus, med två våningar och stuckatur
Inredning av ett klassiskt mellanstort hus, med två våningar och stuckatur
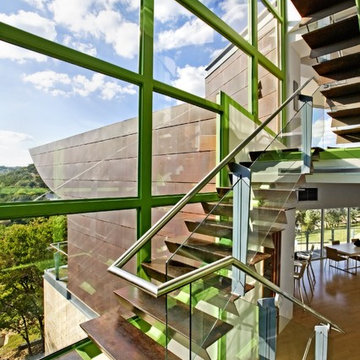
Exempel på en mellanstor industriell u-trappa i trä, med öppna sättsteg och räcke i glas
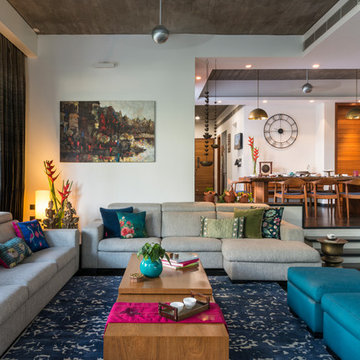
Idéer för att renovera ett mellanstort orientaliskt allrum med öppen planlösning, med vita väggar, svart golv och betonggolv
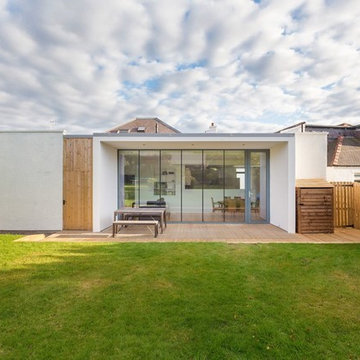
The well proportioned rear elevation has a real sense of depth, so much more interesting than a wall with windows.
Photos by Square Foot Media
Idéer för mellanstora funkis hus
Idéer för mellanstora funkis hus
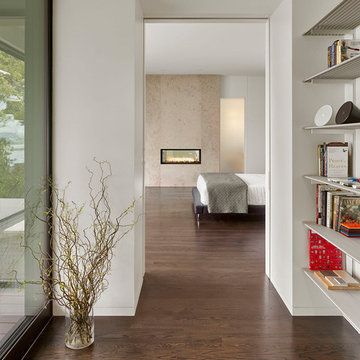
Cesar Rubio Photography
Exempel på en mellanstor modern hall, med vita väggar, mörkt trägolv och brunt golv
Exempel på en mellanstor modern hall, med vita väggar, mörkt trägolv och brunt golv

Photo Credit: ©Tom Holdsworth,
A screen porch was added to the side of the interior sitting room, enabling the two spaces to become one. A unique three-panel bi-fold door, separates the indoor-outdoor space; on nice days, plenty of natural ventilation flows through the house. Opening the sunroom, living room and kitchen spaces enables a free dialog between rooms. The kitchen level sits above the sunroom and living room giving it a perch as the heart of the home. Dressed in maple and white, the cabinet color palette is in sync with the subtle value and warmth of nature. The cooktop wall was designed as a piece of furniture; the maple cabinets frame the inserted white cabinet wall. The subtle mosaic backsplash with a hint of green, represents a delicate leaf.
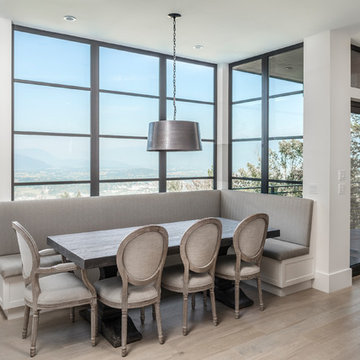
Full height windows frame a custom dining nook.
PC Carsten Arnold
Foto på en mellanstor funkis matplats med öppen planlösning, med vita väggar och ljust trägolv
Foto på en mellanstor funkis matplats med öppen planlösning, med vita väggar och ljust trägolv
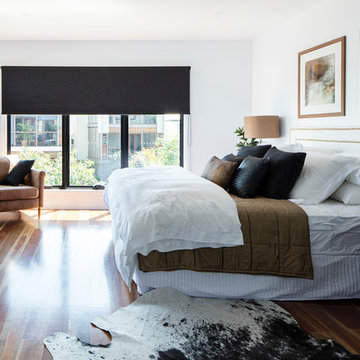
Idéer för att renovera ett mellanstort funkis huvudsovrum, med vita väggar, mellanmörkt trägolv och brunt golv
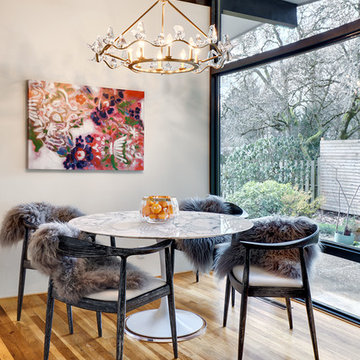
Inredning av en eklektisk mellanstor matplats med öppen planlösning, med vita väggar och mellanmörkt trägolv
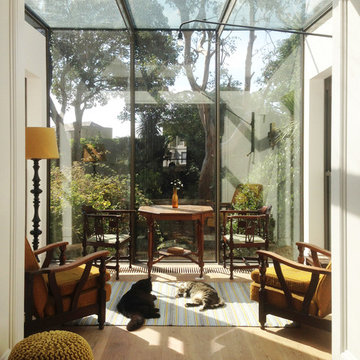
A contemporary glass extension for an Islington townhouse. The clients wanted a strong connection to the garden.
Inredning av ett modernt mellanstort uterum, med ljust trägolv
Inredning av ett modernt mellanstort uterum, med ljust trägolv
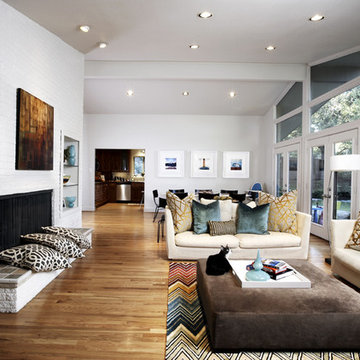
design by Pulp Design Studios | http://pulpdesignstudios.com/
photo by Kevin Dotolo | http://kevindotolo.com/

Peter Landers
Idéer för mellanstora funkis grått kök, med släta luckor, skåp i mörkt trä, bänkskiva i betong, rostfria vitvaror, klinkergolv i keramik, en köksö, beiget golv och en integrerad diskho
Idéer för mellanstora funkis grått kök, med släta luckor, skåp i mörkt trä, bänkskiva i betong, rostfria vitvaror, klinkergolv i keramik, en köksö, beiget golv och en integrerad diskho
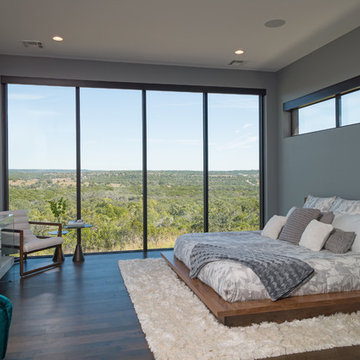
Idéer för ett mellanstort modernt huvudsovrum, med grå väggar, mörkt trägolv och brunt golv
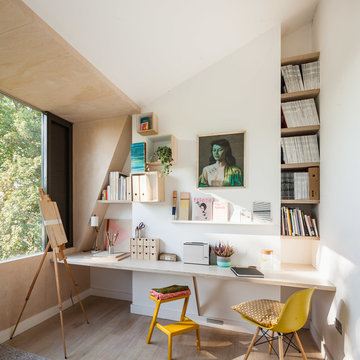
Inredning av ett modernt mellanstort hobbyrum, med vita väggar, ljust trägolv, ett inbyggt skrivbord och brunt golv
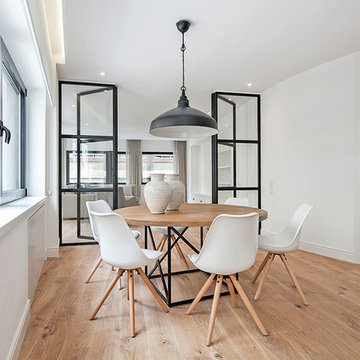
Nini Cortadellas
Exempel på en mellanstor nordisk separat matplats, med vita väggar, mellanmörkt trägolv och brunt golv
Exempel på en mellanstor nordisk separat matplats, med vita väggar, mellanmörkt trägolv och brunt golv
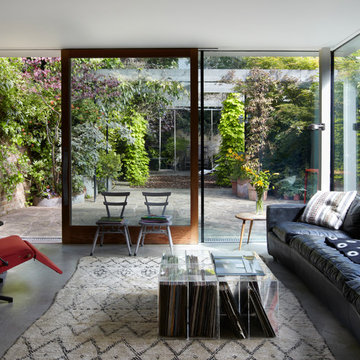
Photography Credit : Ray Main.
Idéer för ett mellanstort modernt vardagsrum, med vita väggar, betonggolv, en väggmonterad TV och grått golv
Idéer för ett mellanstort modernt vardagsrum, med vita väggar, betonggolv, en väggmonterad TV och grått golv
815 foton på hem
5



















