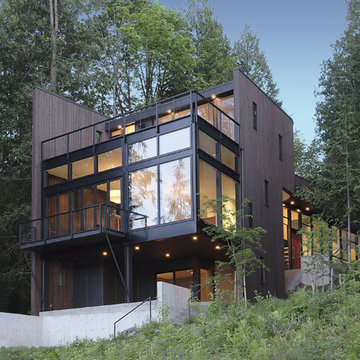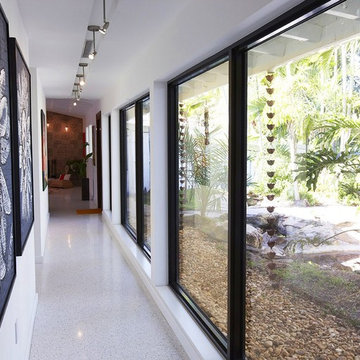815 foton på hem
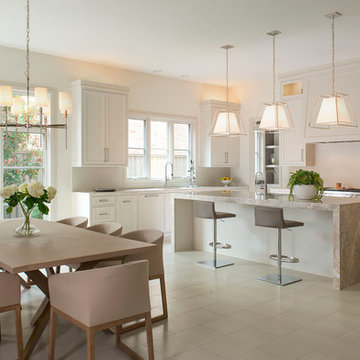
A transitional kitchen in University Park, Dallas, Texas designed by AVID Associates.
Dan Piassick
Foto på ett mellanstort vintage kök, med en undermonterad diskho, skåp i shakerstil, vita skåp, bänkskiva i kvartsit, vitt stänkskydd, stänkskydd i porslinskakel, rostfria vitvaror, klinkergolv i porslin och en köksö
Foto på ett mellanstort vintage kök, med en undermonterad diskho, skåp i shakerstil, vita skåp, bänkskiva i kvartsit, vitt stänkskydd, stänkskydd i porslinskakel, rostfria vitvaror, klinkergolv i porslin och en köksö
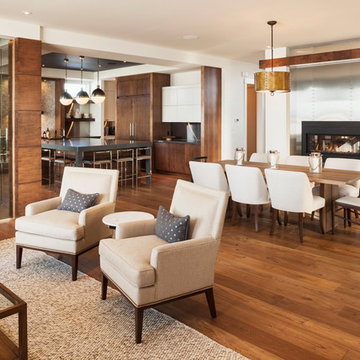
Inspiration för en mellanstor funkis matplats med öppen planlösning, med vita väggar, mellanmörkt trägolv, en dubbelsidig öppen spis och en spiselkrans i metall

Reverse Shed Eichler
This project is part tear-down, part remodel. The original L-shaped plan allowed the living/ dining/ kitchen wing to be completely re-built while retaining the shell of the bedroom wing virtually intact. The rebuilt entertainment wing was enlarged 50% and covered with a low-slope reverse-shed roof sloping from eleven to thirteen feet. The shed roof floats on a continuous glass clerestory with eight foot transom. Cantilevered steel frames support wood roof beams with eaves of up to ten feet. An interior glass clerestory separates the kitchen and livingroom for sound control. A wall-to-wall skylight illuminates the north wall of the kitchen/family room. New additions at the back of the house add several “sliding” wall planes, where interior walls continue past full-height windows to the exterior, complimenting the typical Eichler indoor-outdoor ceiling and floor planes. The existing bedroom wing has been re-configured on the interior, changing three small bedrooms into two larger ones, and adding a guest suite in part of the original garage. A previous den addition provided the perfect spot for a large master ensuite bath and walk-in closet. Natural materials predominate, with fir ceilings, limestone veneer fireplace walls, anigre veneer cabinets, fir sliding windows and interior doors, bamboo floors, and concrete patios and walks. Landscape design by Bernard Trainor: www.bernardtrainor.com (see “Concrete Jungle” in April 2014 edition of Dwell magazine). Microsoft Media Center installation of the Year, 2008: www.cybermanor.com/ultimate_install.html (automated shades, radiant heating system, and lights, as well as security & sound).
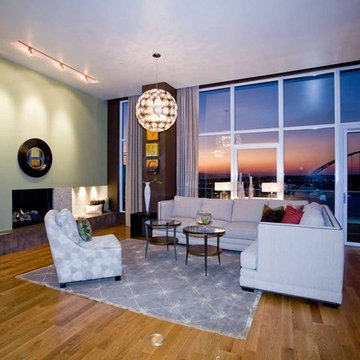
In its 34th consecutive year hosting the Street of Dreams, the Home Builders Association of Metropolitan Portland decided to do something different. They went urban – into the Pearl District. Each year designers clamor for the opportunity to design and style a home in the Street of Dreams. Apparently the allure of designing in contemporary penthouses with cascading views was irresistible to many, because the HBA experienced record interest from the design community at large in 2009.
It was an honor to be one of seven designers selected. “The Luster of the Pearl” combined the allure of clean lines and redefined traditional silhouettes with texture and opulence. The color palette was fashion-inspired with unexpected color combinations like smoky violet and tiger-eye gold backed with metallic and warm neutrals.
Our design included cosmetic reconstruction of the fireplace, mosaic tile improvements to the kitchen, artistic custom wall finishes and introduced new materials to the Portland market. The process was a whirlwind of early mornings, late nights and weekends. “With an extremely short timeline with large demands, this Street of Dreams challenged me in extraordinary ways that made me a better project manager, communicator, designer and partner to my vendors.”
This project won the People’s Choice Award for Best Master Suite at the Northwest Natural 2009 Street of Dreams.
For more about Angela Todd Studios, click here: https://www.angelatoddstudios.com/
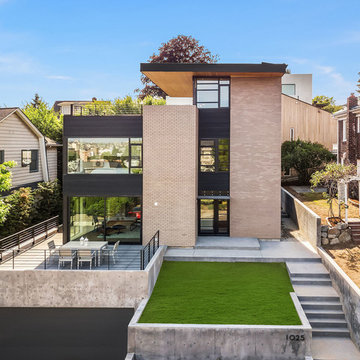
Squeezed into a 3600 square foot property, this 3500 square foot, four level home enjoys commanding views of downtown Seattle and Elliott Bay. Concrete, brick, cedar and metals guard against the elements.
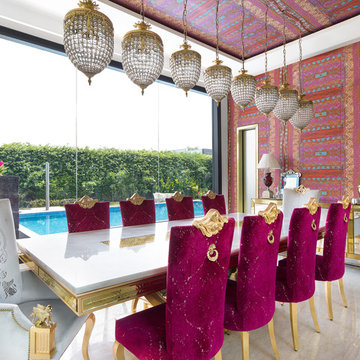
Exempel på en mellanstor eklektisk separat matplats, med marmorgolv, flerfärgade väggar och beiget golv
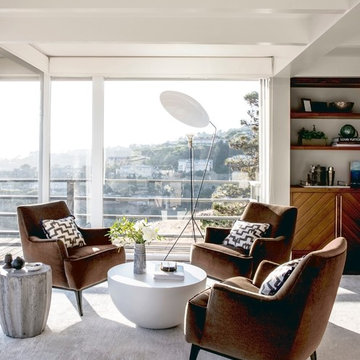
Aubrie Pick
Foto på ett mellanstort funkis allrum med öppen planlösning, med ett finrum, vita väggar och mörkt trägolv
Foto på ett mellanstort funkis allrum med öppen planlösning, med ett finrum, vita väggar och mörkt trägolv
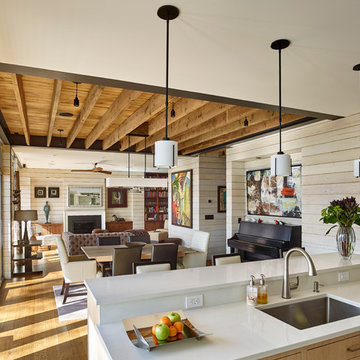
Jeffrey Totaro
Foto på ett mellanstort funkis vardagsrum, med ljust trägolv, en standard öppen spis, en spiselkrans i sten och en dold TV
Foto på ett mellanstort funkis vardagsrum, med ljust trägolv, en standard öppen spis, en spiselkrans i sten och en dold TV
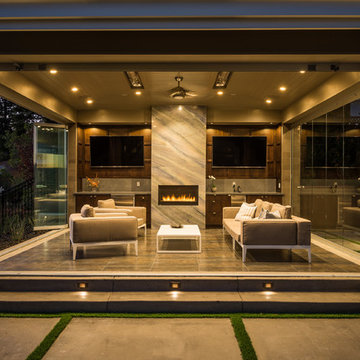
Bild på ett mellanstort funkis allrum med öppen planlösning, med ett finrum, en bred öppen spis och en väggmonterad TV
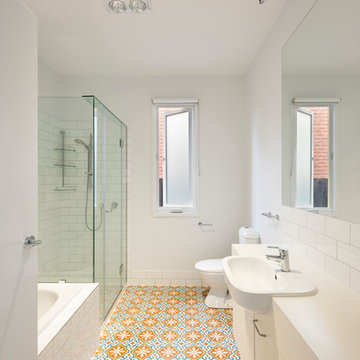
Diane Snape
Inspiration för mellanstora moderna vitt badrum, med släta luckor, vita skåp, ett badkar i en alkov, en hörndusch, en toalettstol med hel cisternkåpa, vit kakel, tunnelbanekakel, vita väggar, klinkergolv i keramik, ett nedsänkt handfat, laminatbänkskiva, dusch med gångjärnsdörr och flerfärgat golv
Inspiration för mellanstora moderna vitt badrum, med släta luckor, vita skåp, ett badkar i en alkov, en hörndusch, en toalettstol med hel cisternkåpa, vit kakel, tunnelbanekakel, vita väggar, klinkergolv i keramik, ett nedsänkt handfat, laminatbänkskiva, dusch med gångjärnsdörr och flerfärgat golv
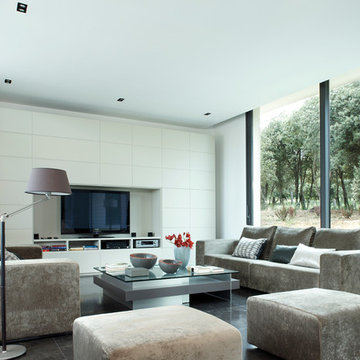
Inspiration för mellanstora moderna avskilda allrum, med en inbyggd mediavägg, vita väggar och betonggolv
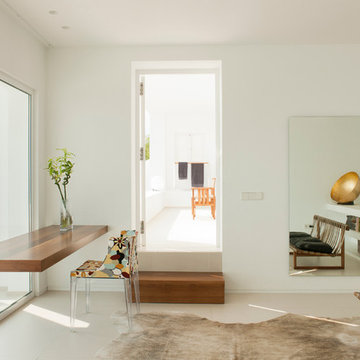
This commission involved the renovation and conversion of two duplex apartments into one single residence/retreat. The two existing external stairs were removed and replaced by a single internal staircase. This intervention made it possible to create one large outdoor area and maximise the existing view. The steel canopies and wooden sun terraces act as visual links between the two original living units. In collaboration with Minimum Arquitectura.
Foto's © Verne en Raül Candales Franch
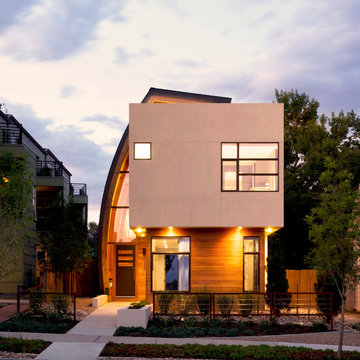
Photo by Raul Garcia
Project by Studio H:T principal in charge Brad Tomecek (now with Tomecek Studio Architecture). This urban infill project juxtaposes a tall, slender curved circulation space against a rectangular living space. The tall curved metal wall was a result of bulk plane restrictions and the need to provide privacy from the public decks of the adjacent three story triplex. This element becomes the focus of the residence both visually and experientially. It acts as sun catcher that brings light down through the house from morning until early afternoon. At night it becomes a glowing, welcoming sail for visitors.
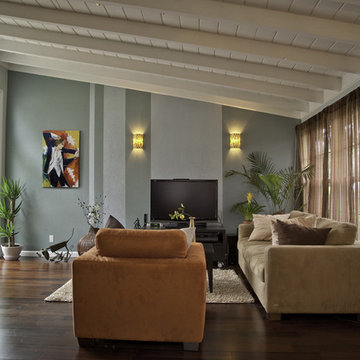
Photo: Arnona Oren.
Inredning av ett modernt mellanstort allrum med öppen planlösning, med en fristående TV, blå väggar och mörkt trägolv
Inredning av ett modernt mellanstort allrum med öppen planlösning, med en fristående TV, blå väggar och mörkt trägolv

© Paul Bardagjy Photography
Bild på ett mellanstort funkis hemmagym med yogastudio, med korkgolv, beige väggar och beiget golv
Bild på ett mellanstort funkis hemmagym med yogastudio, med korkgolv, beige väggar och beiget golv
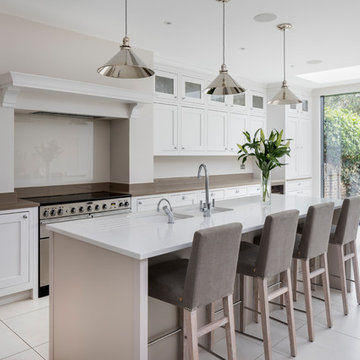
Foto på ett mellanstort vintage vit kök, med en dubbel diskho, glaspanel som stänkskydd, rostfria vitvaror, en köksö, vitt golv, skåp i shakerstil och vita skåp
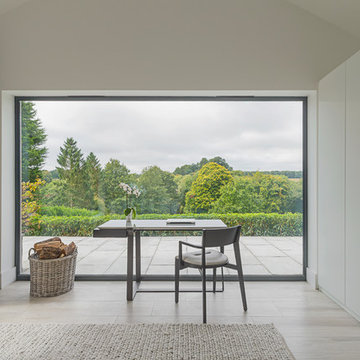
Justin Paget Photography Ltd
Modern inredning av ett mellanstort arbetsrum, med grå väggar, en öppen vedspis och grått golv
Modern inredning av ett mellanstort arbetsrum, med grå väggar, en öppen vedspis och grått golv
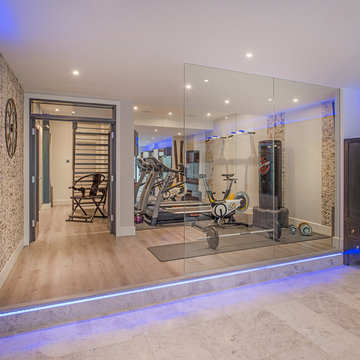
Idéer för att renovera ett mellanstort funkis hemmagym med grovkök, med beige väggar, ljust trägolv och beiget golv
815 foton på hem
8



















