815 foton på hem

Ryan Cowan
Modern inredning av ett mellanstort hemmabibliotek, med ljust trägolv, ett fristående skrivbord och beiget golv
Modern inredning av ett mellanstort hemmabibliotek, med ljust trägolv, ett fristående skrivbord och beiget golv

Astrid Templier
Exempel på ett mellanstort modernt en-suite badrum, med våtrum, en vägghängd toalettstol, vita väggar, svart golv, med dusch som är öppen, svart och vit kakel, skåp i mellenmörkt trä, ett fristående badkar, porslinskakel, klinkergolv i porslin, ett fristående handfat och träbänkskiva
Exempel på ett mellanstort modernt en-suite badrum, med våtrum, en vägghängd toalettstol, vita väggar, svart golv, med dusch som är öppen, svart och vit kakel, skåp i mellenmörkt trä, ett fristående badkar, porslinskakel, klinkergolv i porslin, ett fristående handfat och träbänkskiva
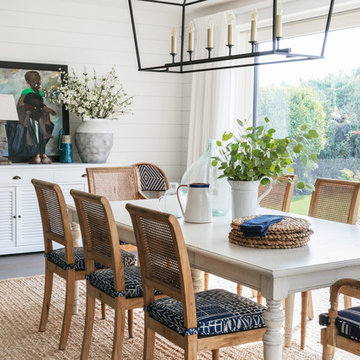
Nick George
Idéer för att renovera en mellanstor maritim separat matplats, med vita väggar och grått golv
Idéer för att renovera en mellanstor maritim separat matplats, med vita väggar och grått golv
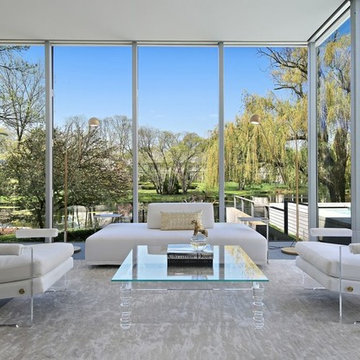
Foto på ett mellanstort funkis allrum med öppen planlösning, med ett finrum, grått golv och vita väggar

Photographer: Jay Goodrich
This 2800 sf single-family home was completed in 2009. The clients desired an intimate, yet dynamic family residence that reflected the beauty of the site and the lifestyle of the San Juan Islands. The house was built to be both a place to gather for large dinners with friends and family as well as a cozy home for the couple when they are there alone.
The project is located on a stunning, but cripplingly-restricted site overlooking Griffin Bay on San Juan Island. The most practical area to build was exactly where three beautiful old growth trees had already chosen to live. A prior architect, in a prior design, had proposed chopping them down and building right in the middle of the site. From our perspective, the trees were an important essence of the site and respectfully had to be preserved. As a result we squeezed the programmatic requirements, kept the clients on a square foot restriction and pressed tight against property setbacks.
The delineate concept is a stone wall that sweeps from the parking to the entry, through the house and out the other side, terminating in a hook that nestles the master shower. This is the symbolic and functional shield between the public road and the private living spaces of the home owners. All the primary living spaces and the master suite are on the water side, the remaining rooms are tucked into the hill on the road side of the wall.
Off-setting the solid massing of the stone walls is a pavilion which grabs the views and the light to the south, east and west. Built in a position to be hammered by the winter storms the pavilion, while light and airy in appearance and feeling, is constructed of glass, steel, stout wood timbers and doors with a stone roof and a slate floor. The glass pavilion is anchored by two concrete panel chimneys; the windows are steel framed and the exterior skin is of powder coated steel sheathing.

Idéer för att renovera ett mellanstort funkis sovrum, med vita väggar, betonggolv och vitt golv

Nathalie Priem
Foto på ett mellanstort funkis vit linjärt kök och matrum, med en undermonterad diskho, släta luckor, blå skåp, bänkskiva i kvartsit, vitt stänkskydd, stänkskydd i tunnelbanekakel, svarta vitvaror, en köksö och grått golv
Foto på ett mellanstort funkis vit linjärt kök och matrum, med en undermonterad diskho, släta luckor, blå skåp, bänkskiva i kvartsit, vitt stänkskydd, stänkskydd i tunnelbanekakel, svarta vitvaror, en köksö och grått golv

Inspiration för ett mellanstort orientaliskt svart linjärt svart kök, med släta luckor, grå skåp, en köksö och beiget golv
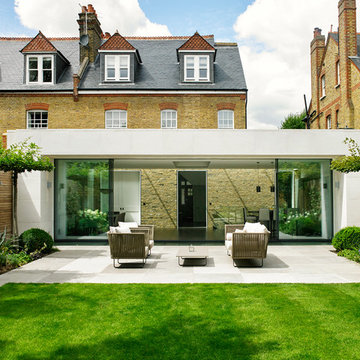
Inspiration för mellanstora moderna uteplatser på baksidan av huset, med marksten i betong
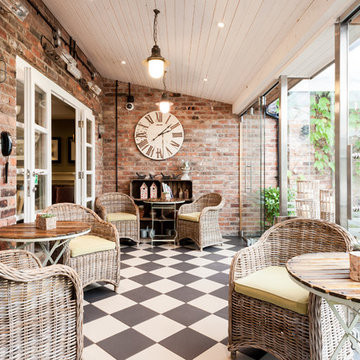
Inspiration för mellanstora lantliga uteplatser, med kakelplattor och takförlängning
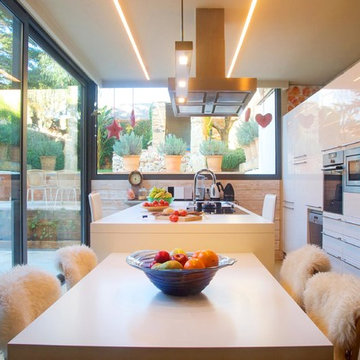
javascript:;
Inspiration för ett mellanstort funkis kök, med släta luckor, en köksö, vita skåp, bänkskiva i koppar och rostfria vitvaror
Inspiration för ett mellanstort funkis kök, med släta luckor, en köksö, vita skåp, bänkskiva i koppar och rostfria vitvaror
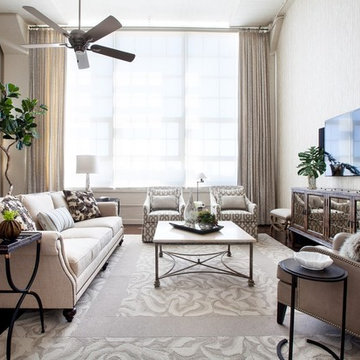
Par Bengtsson Photography
Inspiration för mellanstora klassiska allrum med öppen planlösning, med beige väggar, mörkt trägolv och en väggmonterad TV
Inspiration för mellanstora klassiska allrum med öppen planlösning, med beige väggar, mörkt trägolv och en väggmonterad TV
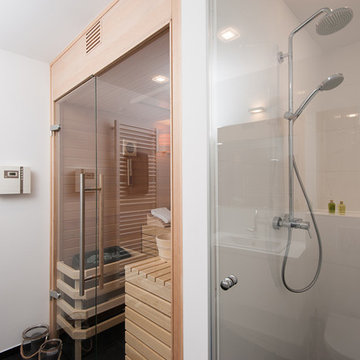
Nicole Mai Westendorf
Inspiration för mellanstora minimalistiska bastur, med vit kakel, keramikplattor och vita väggar
Inspiration för mellanstora minimalistiska bastur, med vit kakel, keramikplattor och vita väggar
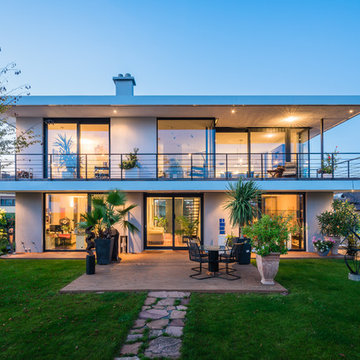
Kristof Lemp
Inredning av ett modernt mellanstort vitt hus, med två våningar, glasfasad och platt tak
Inredning av ett modernt mellanstort vitt hus, med två våningar, glasfasad och platt tak

Robert Reck
Idéer för att renovera ett mellanstort funkis en-suite badrum, med ett fristående badkar, en öppen dusch, svart kakel, stenhäll, svarta väggar, marmorgolv och med dusch som är öppen
Idéer för att renovera ett mellanstort funkis en-suite badrum, med ett fristående badkar, en öppen dusch, svart kakel, stenhäll, svarta väggar, marmorgolv och med dusch som är öppen
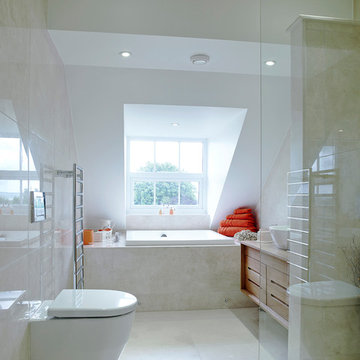
Designed by Sapphire Spaces
http://www.sapphirespaces.co.uk/project/wellington-i-sapphire-spaces#/
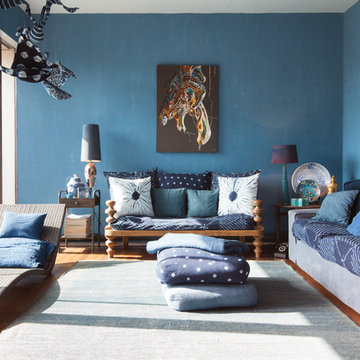
Turn 3600 and the volume
and proportions of the space are astounding. Colour makes way for the stunning natural light that floods this space. Look beyond and there’s an additional living
area, entirely painted in blue. We love the different shades, prints and forms that
make it such a tranquil oasis. The owner frequently writes or paints here; we
couldn’t think of a more suitable space.
http://www.domusnova.com/back-catalogue/51/creative-contemporary-woodstock-studios-w12/
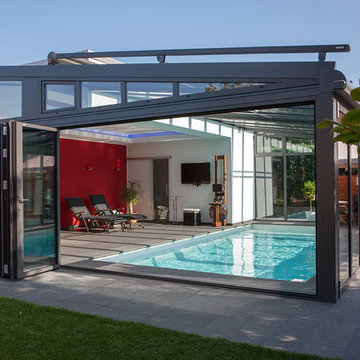
Pool im Wintergarten
Foto: Tom Bendix
Bild på en mellanstor funkis rektangulär, inomhus pool, med marksten i betong
Bild på en mellanstor funkis rektangulär, inomhus pool, med marksten i betong
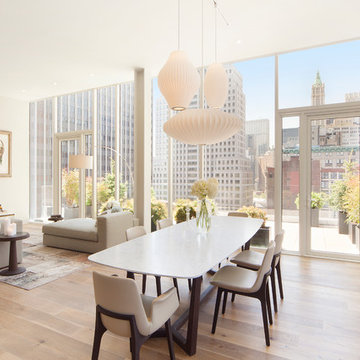
Foto på en mellanstor funkis matplats med öppen planlösning, med vita väggar, ljust trägolv och en bred öppen spis
815 foton på hem
1



















