931 foton på hem
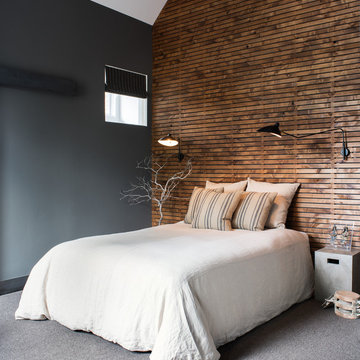
Drew Kelly
Inredning av ett industriellt mellanstort gästrum, med heltäckningsmatta och svarta väggar
Inredning av ett industriellt mellanstort gästrum, med heltäckningsmatta och svarta väggar

Nicolas Arellano
Foto på ett mellanstort industriellt en-suite badrum, med ett fristående handfat, släta luckor, skåp i ljust trä, en öppen dusch, en toalettstol med hel cisternkåpa, beige kakel, porslinskakel, vita väggar, klinkergolv i keramik och med dusch som är öppen
Foto på ett mellanstort industriellt en-suite badrum, med ett fristående handfat, släta luckor, skåp i ljust trä, en öppen dusch, en toalettstol med hel cisternkåpa, beige kakel, porslinskakel, vita väggar, klinkergolv i keramik och med dusch som är öppen
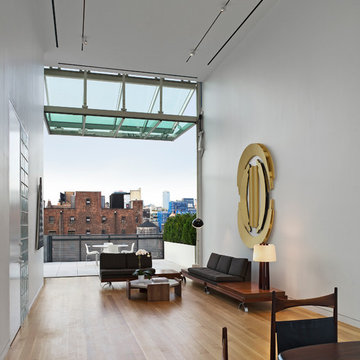
Shigeru Ban: Metal Shutter House, 2010, New York, USA
Photo by Michael Moran
Inredning av ett modernt mellanstort allrum med öppen planlösning, med vita väggar och mellanmörkt trägolv
Inredning av ett modernt mellanstort allrum med öppen planlösning, med vita väggar och mellanmörkt trägolv
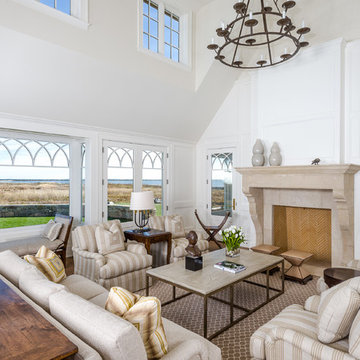
Photographed by Karol Steczkowski
Idéer för ett mellanstort klassiskt allrum med öppen planlösning, med ett finrum, vita väggar, en standard öppen spis, en spiselkrans i sten, mellanmörkt trägolv och brunt golv
Idéer för ett mellanstort klassiskt allrum med öppen planlösning, med ett finrum, vita väggar, en standard öppen spis, en spiselkrans i sten, mellanmörkt trägolv och brunt golv
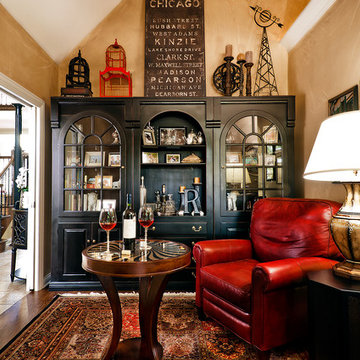
Exempel på ett mellanstort klassiskt avskilt allrum, med bruna väggar och mörkt trägolv

Steve Chenn
Idéer för mellanstora vintage avskilda allrum, med en inbyggd mediavägg, vita väggar, mellanmörkt trägolv och brunt golv
Idéer för mellanstora vintage avskilda allrum, med en inbyggd mediavägg, vita väggar, mellanmörkt trägolv och brunt golv
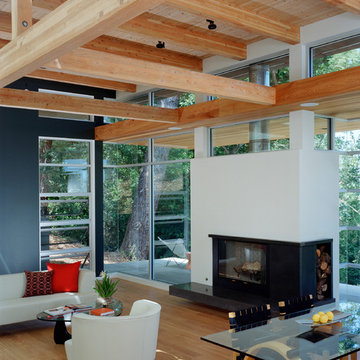
Cesar Rubio
Idéer för mellanstora funkis allrum med öppen planlösning, med blå väggar, ljust trägolv och en standard öppen spis
Idéer för mellanstora funkis allrum med öppen planlösning, med blå väggar, ljust trägolv och en standard öppen spis

Idéer för ett mellanstort klassiskt allrum med öppen planlösning, med en standard öppen spis, en spiselkrans i sten, ett finrum, beige väggar, mellanmörkt trägolv och brunt golv

A view of the kitchen where the custom ceiling is cut out to provide a slot for the hanging track lighting.
Modern inredning av ett mellanstort kök med öppen planlösning, med en integrerad diskho, bänkskiva i rostfritt stål, släta luckor, rostfria vitvaror, skåp i mellenmörkt trä, ljust trägolv och en köksö
Modern inredning av ett mellanstort kök med öppen planlösning, med en integrerad diskho, bänkskiva i rostfritt stål, släta luckor, rostfria vitvaror, skåp i mellenmörkt trä, ljust trägolv och en köksö

One of the main features of the space is the natural lighting. The windows allow someone to feel they are in their own private oasis. The wide plank European oak floors, with a brushed finish, contribute to the warmth felt in this bathroom, along with warm neutrals, whites and grays. The counter tops are a stunning Calcatta Latte marble as is the basket weaved shower floor, 1x1 square mosaics separating each row of the large format, rectangular tiles, also marble. Lighting is key in any bathroom and there is more than sufficient lighting provided by Ralph Lauren, by Circa Lighting. Classic, custom designed cabinetry optimizes the space by providing plenty of storage for toiletries, linens and more. Holger Obenaus Photography did an amazing job capturing this light filled and luxurious master bathroom. Built by Novella Homes and designed by Lorraine G Vale
Holger Obenaus Photography

Inredning av en klassisk mellanstor svängd trappa i målat trä, med sättsteg i målat trä och räcke i trä

Idéer för mellanstora funkis foajéer, med vita väggar, ljust trägolv, en enkeldörr, beiget golv och glasdörr
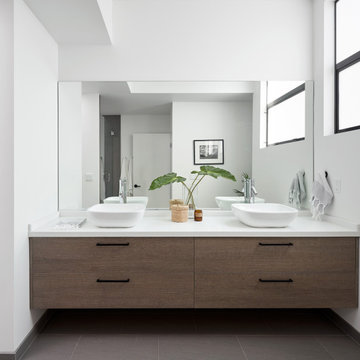
Designed and constructed by Los Angeles architect, John Southern and his firm Urban Operations, the Slice and Fold House is a contemporary hillside home in the cosmopolitan neighborhood of Highland Park. Nestling into its steep hillside site, the house steps gracefully up the sloping topography, and provides outdoor space for every room without additional sitework. The first floor is conceived as an open plan, and features strategically located light-wells that flood the home with sunlight from above. On the second floor, each bedroom has access to outdoor space, decks and an at-grade patio, which opens onto a landscaped backyard. The home also features a roof deck inspired by Le Corbusier’s early villas, and where one can see Griffith Park and the San Gabriel Mountains in the distance.
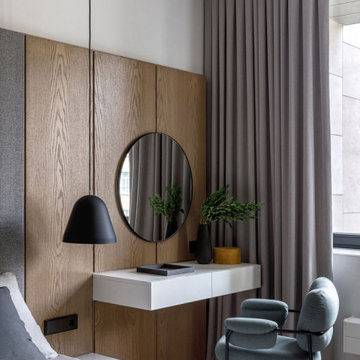
Inspiration för ett mellanstort funkis huvudsovrum, med vita väggar, ljust trägolv och beiget golv
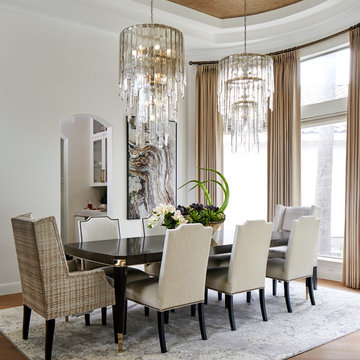
This beautiful light filled dining room is graced by two large glass icicle chandeliers and a metallic cork wallpapered ceiling. The stunning Caracole dining table features golden accents and seats up to 10 guests. Custom drapery flanks both sides of the oval dining room, while a custom Alex Turco art piece echoes all of the neutral colors in the room. The dining room is both opulent and inviting, offering a beautiful space for hours of dining and conversation.

Exempel på ett mellanstort klassiskt vit vitt kök, med en undermonterad diskho, skåp i shakerstil, flerfärgad stänkskydd, en köksö, grå skåp, bänkskiva i kvarts, stänkskydd i cementkakel, rostfria vitvaror, mellanmörkt trägolv och beiget golv

Florian Grohen
Idéer för mellanstora funkis vitt en-suite badrum, med ett fristående badkar, grå kakel, porslinskakel, klinkergolv i porslin, bänkskiva i akrylsten, grått golv och ett integrerad handfat
Idéer för mellanstora funkis vitt en-suite badrum, med ett fristående badkar, grå kakel, porslinskakel, klinkergolv i porslin, bänkskiva i akrylsten, grått golv och ett integrerad handfat
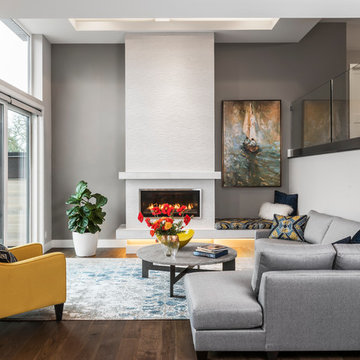
Jody Beck Photography
Inredning av ett modernt mellanstort allrum med öppen planlösning, med grå väggar, mörkt trägolv, en bred öppen spis, brunt golv, ett finrum och en spiselkrans i gips
Inredning av ett modernt mellanstort allrum med öppen planlösning, med grå väggar, mörkt trägolv, en bred öppen spis, brunt golv, ett finrum och en spiselkrans i gips
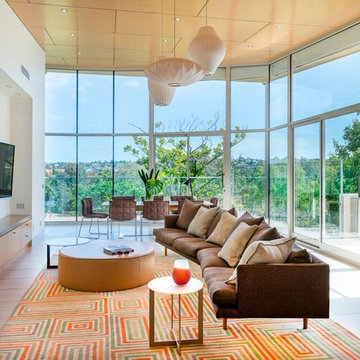
Contemporary riverside residence designed to highlight the owners' love of earthy colours. Interiors filled with light, art and soul
Foto på ett mellanstort retro allrum med öppen planlösning, med vita väggar, en väggmonterad TV, klinkergolv i keramik och beiget golv
Foto på ett mellanstort retro allrum med öppen planlösning, med vita väggar, en väggmonterad TV, klinkergolv i keramik och beiget golv

Bild på ett mellanstort industriellt kök, med stänkskydd i tegel, rostfria vitvaror, en köksö, en undermonterad diskho, bruna skåp, bänkskiva i betong, rött stänkskydd, klinkergolv i keramik, beiget golv och luckor med upphöjd panel
931 foton på hem
2


















