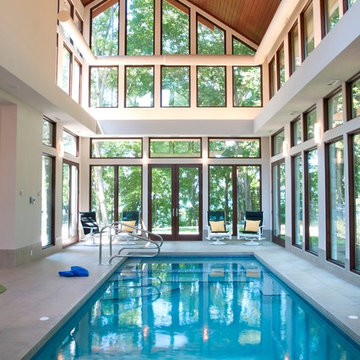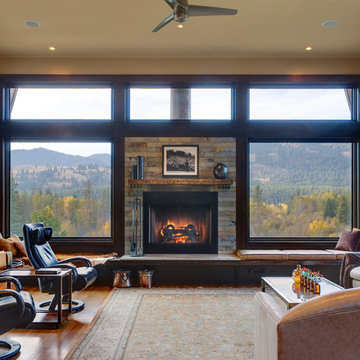931 foton på hem
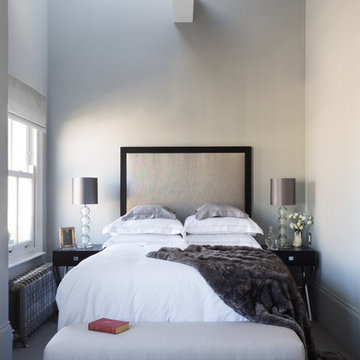
Tall light grey bedroom walls towering above super king sized bed. Two black bedside tables with steel legs on either side of white covered bed. Dark fur sheet along end of bed. End of bed light grey table. Slanted ceiling with exposed beam letting skylight effortlessly fill room with life.

1920's Bungalow revitalized open concept living, dining, kitchen - Interior Architecture: HAUS | Architecture + BRUSFO - Construction Management: WERK | Build - Photo: HAUS | Architecture
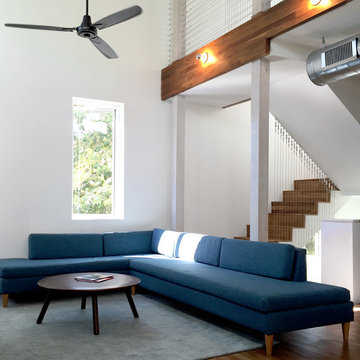
Jamie Conlan
Exempel på ett mellanstort 50 tals loftrum, med vita väggar, mellanmörkt trägolv, ett finrum och brunt golv
Exempel på ett mellanstort 50 tals loftrum, med vita väggar, mellanmörkt trägolv, ett finrum och brunt golv
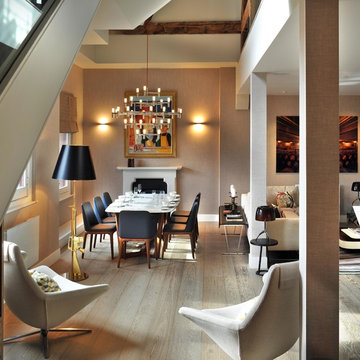
Dining Room with Living space
Photographer: Philip Vile
Idéer för mellanstora funkis matplatser med öppen planlösning, med beige väggar, en standard öppen spis och ljust trägolv
Idéer för mellanstora funkis matplatser med öppen planlösning, med beige väggar, en standard öppen spis och ljust trägolv
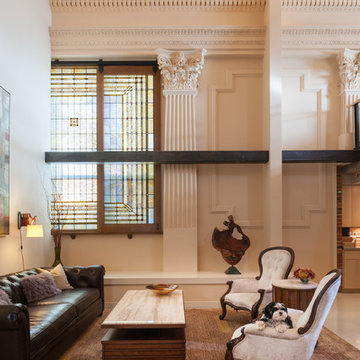
Jesse Young Property & Real Estate Photography -
Starting with a loft residence that was originally a church, the home presented an architectural design challenge. The new construction was out of balance and sterile in comparison. The intent of the design was to honor and compliment the existing millwork, plaster walls, and large stained glass windows. Timeless furnishings, custom cabinetry, colorful accents, art and lighting provide the finishing touches, leaving the client thrilled with the results. This design is now worthy of its character.
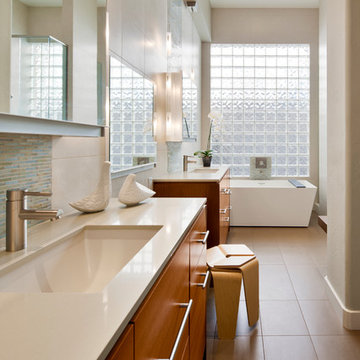
Idéer för mellanstora funkis beige en-suite badrum, med bänkskiva i kvarts, ett fristående badkar, porslinskakel, ett undermonterad handfat, släta luckor, skåp i mellenmörkt trä, beige väggar, klinkergolv i porslin och beiget golv
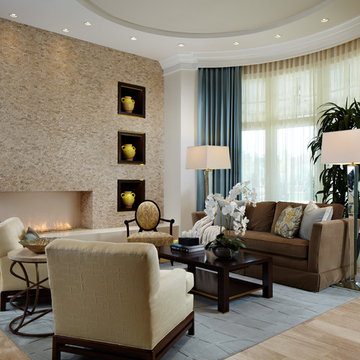
Marc Rutenberg Homes
Idéer för att renovera ett mellanstort vintage vardagsrum, med ett finrum, en bred öppen spis, en spiselkrans i sten, beige väggar och ljust trägolv
Idéer för att renovera ett mellanstort vintage vardagsrum, med ett finrum, en bred öppen spis, en spiselkrans i sten, beige väggar och ljust trägolv

Robert Hawkins, Be A Deer
Exempel på ett mellanstort rustikt allrum med öppen planlösning, med ljust trägolv, en spiselkrans i sten, ett finrum och bruna väggar
Exempel på ett mellanstort rustikt allrum med öppen planlösning, med ljust trägolv, en spiselkrans i sten, ett finrum och bruna väggar
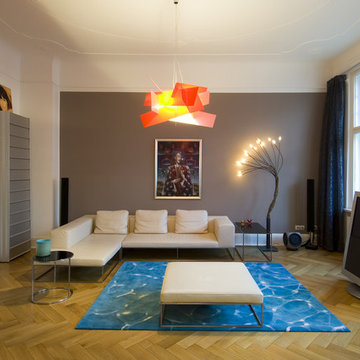
Idéer för att renovera ett mellanstort funkis allrum med öppen planlösning, med grå väggar och ljust trägolv
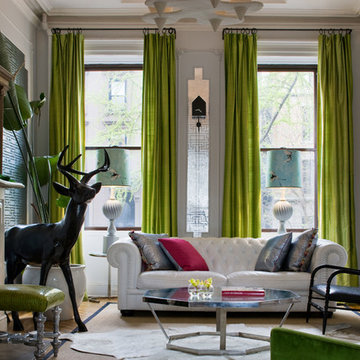
Living Room by Fawn Galli Interiors; ©2012Francis Dzikowski/Esto
Idéer för ett mellanstort eklektiskt vardagsrum, med grå väggar, mellanmörkt trägolv och en standard öppen spis
Idéer för ett mellanstort eklektiskt vardagsrum, med grå väggar, mellanmörkt trägolv och en standard öppen spis
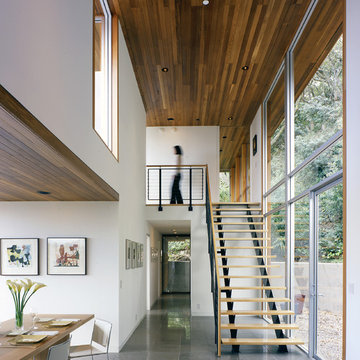
Cesar Rubio
Idéer för att renovera en mellanstor funkis rak trappa i trä, med öppna sättsteg
Idéer för att renovera en mellanstor funkis rak trappa i trä, med öppna sättsteg
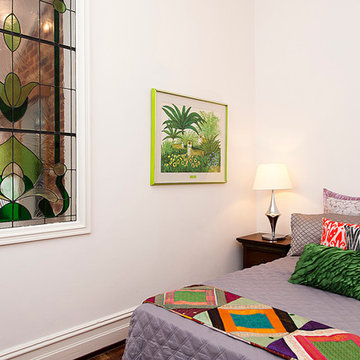
Lorena Ongaro Anderson Design
Eklektisk inredning av ett mellanstort sovrum, med vita väggar och mörkt trägolv
Eklektisk inredning av ett mellanstort sovrum, med vita väggar och mörkt trägolv

The goal of this project was to build a house that would be energy efficient using materials that were both economical and environmentally conscious. Due to the extremely cold winter weather conditions in the Catskills, insulating the house was a primary concern. The main structure of the house is a timber frame from an nineteenth century barn that has been restored and raised on this new site. The entirety of this frame has then been wrapped in SIPs (structural insulated panels), both walls and the roof. The house is slab on grade, insulated from below. The concrete slab was poured with a radiant heating system inside and the top of the slab was polished and left exposed as the flooring surface. Fiberglass windows with an extremely high R-value were chosen for their green properties. Care was also taken during construction to make all of the joints between the SIPs panels and around window and door openings as airtight as possible. The fact that the house is so airtight along with the high overall insulatory value achieved from the insulated slab, SIPs panels, and windows make the house very energy efficient. The house utilizes an air exchanger, a device that brings fresh air in from outside without loosing heat and circulates the air within the house to move warmer air down from the second floor. Other green materials in the home include reclaimed barn wood used for the floor and ceiling of the second floor, reclaimed wood stairs and bathroom vanity, and an on-demand hot water/boiler system. The exterior of the house is clad in black corrugated aluminum with an aluminum standing seam roof. Because of the extremely cold winter temperatures windows are used discerningly, the three largest windows are on the first floor providing the main living areas with a majestic view of the Catskill mountains.
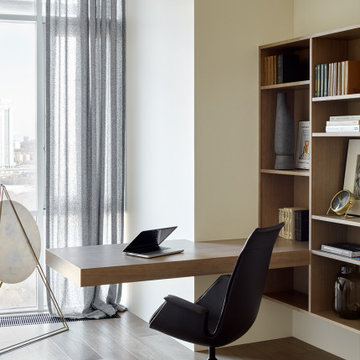
Modern inredning av ett mellanstort hemmabibliotek, med beige väggar, mellanmörkt trägolv, ett inbyggt skrivbord och brunt golv
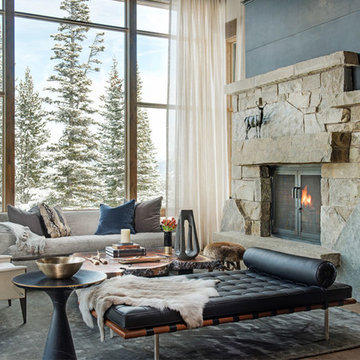
The design of this home drew upon historical styles, preserving the essentials of the original movement while updating these elements with clean lines and modern materials. Peers Homestead drew upon the American Farmhouse. The architectural design was based on several factors: orientation with views and connection to seasonal water elements, glass cubes, simplistic form and material palette, and steel accents with structure and cladding. To capture views, the floor to ceiling windows in the great room bring in the natural environment into the home and were oriented to face the Spanish Peaks. The great room’s simple gable roof and square room shape, accompanied by the large glass walls and a high ceiling, create an impressive glass cube effect. Following a contemporary trend for windows, thin-frame, aluminum clad windows were utilized for the high performance qualities as well as the aesthetic appeal.
(Photos by Whitney Kamman)
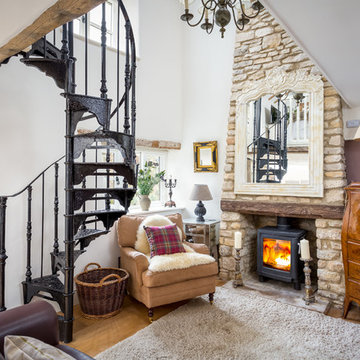
Oliver Grahame Photography - shot for Character Cottages.
This is a 3 bedroom cottage to rent in Stow-on-the-Wold that sleeps 6+2.
For more info see - www.character-cottages.co.uk/all-properties/cotswolds-all/bag-end
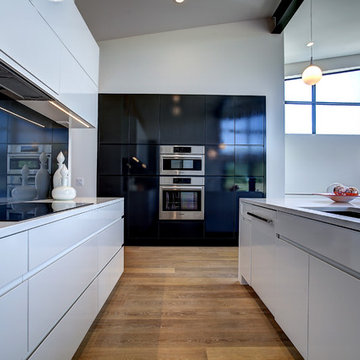
Photos by Kaity
Idéer för att renovera ett mellanstort funkis grå grått kök, med en undermonterad diskho, släta luckor, bänkskiva i kvarts, glaspanel som stänkskydd, en köksö, svart stänkskydd, rostfria vitvaror och ljust trägolv
Idéer för att renovera ett mellanstort funkis grå grått kök, med en undermonterad diskho, släta luckor, bänkskiva i kvarts, glaspanel som stänkskydd, en köksö, svart stänkskydd, rostfria vitvaror och ljust trägolv

Renovation and interior design of a 1000 sqft. loft in Tribeca.
Open kitchen with a white kitchen island with Corian countertop, built-in cabinetry and a cooking niche with a range and black Nero Marquina marble backsplash. Pendant lights by Michael Anastassiades for Floss. Light Oak hardwood flooring throughout the loft.
Photo by: Tineke De Vos
931 foton på hem
5



















