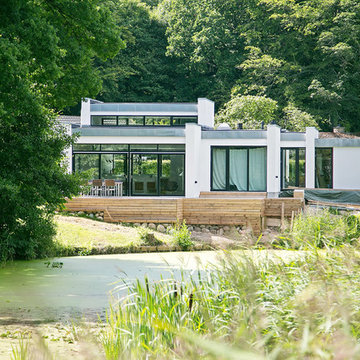716 foton på hem
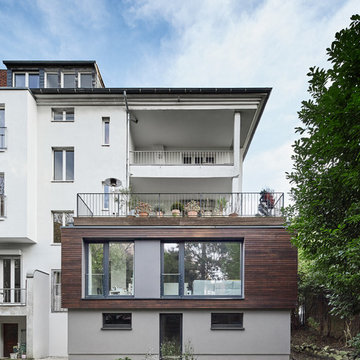
Modern inredning av ett mellanstort grått trähus, med tre eller fler plan och platt tak
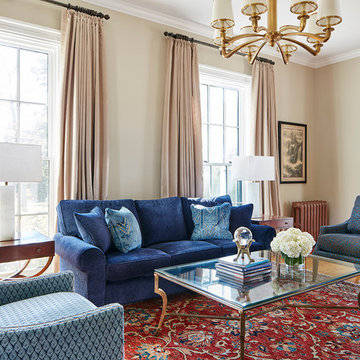
Floor to ceiling vintage windows were restored and let light flood the room. State of the art radiators replicate the originals keeping the room warm and cozy. Custom furnishings from Kravet and Robert Allen are bright inviting.
The glass top brass based cocktail table lets the hand woven tribal rug show through......Photo by Jared Kuzia
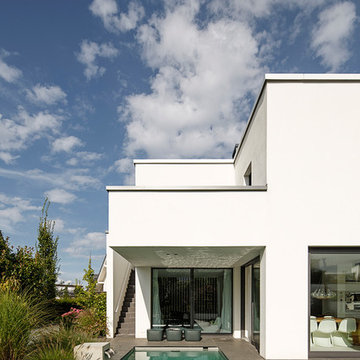
Frank Schoepgens
Inspiration för en mellanstor funkis rektangulär träningspool på baksidan av huset, med betongplatta
Inspiration för en mellanstor funkis rektangulär träningspool på baksidan av huset, med betongplatta
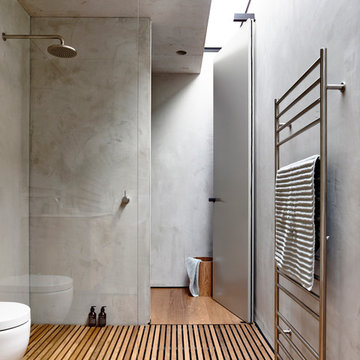
Derek Swalwell
Foto på ett mellanstort funkis badrum, med grå väggar, mellanmörkt trägolv och en kantlös dusch
Foto på ett mellanstort funkis badrum, med grå väggar, mellanmörkt trägolv och en kantlös dusch
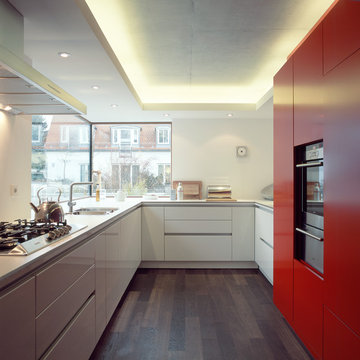
Fotograf: Johannes Seyerlein, München
Idéer för ett avskilt, mellanstort modernt u-kök, med en dubbel diskho, släta luckor, röda skåp, rostfria vitvaror och mörkt trägolv
Idéer för ett avskilt, mellanstort modernt u-kök, med en dubbel diskho, släta luckor, röda skåp, rostfria vitvaror och mörkt trägolv
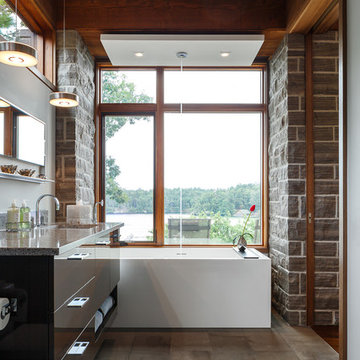
DoubleSpace Photography
Bild på ett mellanstort funkis en-suite badrum, med släta luckor, skåp i mörkt trä, ett fristående badkar, vita väggar, stenkakel, ett undermonterad handfat, bänkskiva i kvarts och grått golv
Bild på ett mellanstort funkis en-suite badrum, med släta luckor, skåp i mörkt trä, ett fristående badkar, vita väggar, stenkakel, ett undermonterad handfat, bänkskiva i kvarts och grått golv
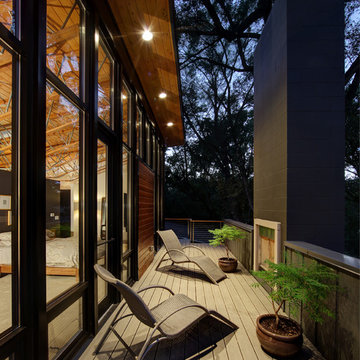
Tricia Shay Photography
Inspiration för mellanstora moderna terrasser längs med huset, med en öppen spis och takförlängning
Inspiration för mellanstora moderna terrasser längs med huset, med en öppen spis och takförlängning

The renovation of the Woodland Residence centered around two basic ideas. The first was to open the house to light and views of the surrounding woods. The second, due to a limited budget, was to minimize the amount of new footprint while retaining as much of the existing structure as possible.
The existing house was in dire need of updating. It was a warren of small rooms with long hallways connecting them. This resulted in dark spaces that had little relationship to the exterior. Most of the non bearing walls were demolished in order to allow for a more open concept while dividing the house into clearly defined private and public areas. The new plan is organized around a soaring new cathedral space that cuts through the center of the house, containing the living and family room spaces. A new screened porch extends the family room through a large folding door - completely blurring the line between inside and outside. The other public functions (dining and kitchen) are located adjacently. A massive, off center pivoting door opens to a dramatic entry with views through a new open staircase to the trees beyond. The new floor plan allows for views to the exterior from virtually any position in the house, which reinforces the connection to the outside.
The open concept was continued into the kitchen where the decision was made to eliminate all wall cabinets. This allows for oversized windows, unusual in most kitchens, to wrap the corner dissolving the sense of containment. A large, double-loaded island, capped with a single slab of stone, provides the required storage. A bar and beverage center back up to the family room, allowing for graceful gathering around the kitchen. Windows fill as much wall space as possible; the effect is a comfortable, completely light-filled room that feels like it is nestled among the trees. It has proven to be the center of family activity and the heart of the residence.
Hoachlander Davis Photography
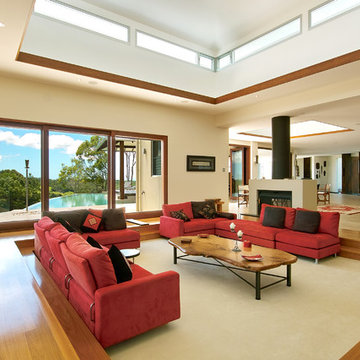
Idéer för mellanstora funkis allrum med öppen planlösning, med beige väggar, mellanmörkt trägolv och en standard öppen spis
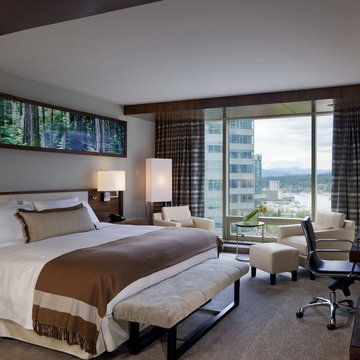
Designed while at CHil Design Group. Contempory Tailored.
Idéer för att renovera ett mellanstort funkis gästrum, med beige väggar och mörkt trägolv
Idéer för att renovera ett mellanstort funkis gästrum, med beige väggar och mörkt trägolv
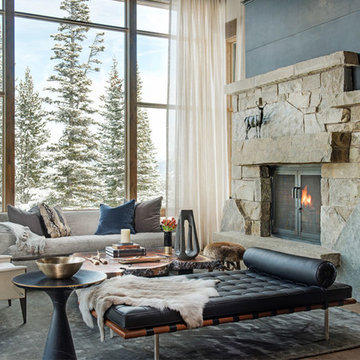
The design of this home drew upon historical styles, preserving the essentials of the original movement while updating these elements with clean lines and modern materials. Peers Homestead drew upon the American Farmhouse. The architectural design was based on several factors: orientation with views and connection to seasonal water elements, glass cubes, simplistic form and material palette, and steel accents with structure and cladding. To capture views, the floor to ceiling windows in the great room bring in the natural environment into the home and were oriented to face the Spanish Peaks. The great room’s simple gable roof and square room shape, accompanied by the large glass walls and a high ceiling, create an impressive glass cube effect. Following a contemporary trend for windows, thin-frame, aluminum clad windows were utilized for the high performance qualities as well as the aesthetic appeal.
(Photos by Whitney Kamman)
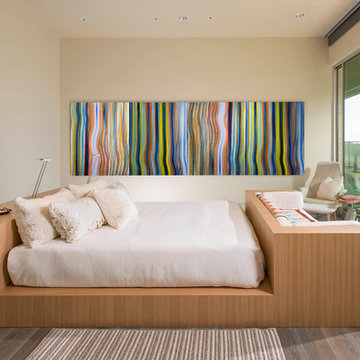
Danny Piassick
Idéer för att renovera ett mellanstort 50 tals gästrum, med beige väggar och klinkergolv i porslin
Idéer för att renovera ett mellanstort 50 tals gästrum, med beige väggar och klinkergolv i porslin
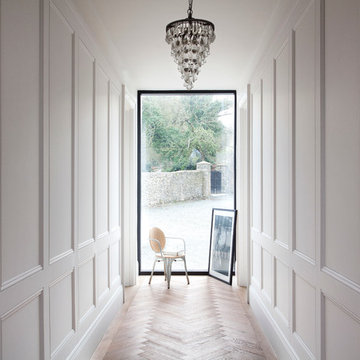
Wall panelling with push to open storage.
Inredning av en klassisk mellanstor hall, med vita väggar och ljust trägolv
Inredning av en klassisk mellanstor hall, med vita väggar och ljust trägolv
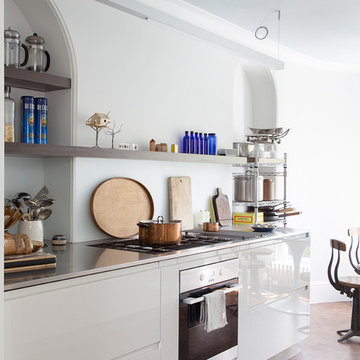
A subtle industrial feel has been achieved in this kitchen with a stainless steel worktop that seamlessly incorporates a gas hobs. Draws are made from Parapan acrylic in a light grey high gloss finish, keeping the entire look, fresh and bright. We supplied bespoke built-in shelving in a walnut veneer finish, providing a great contrast to the bright walls and cleverly highlighting the original arch.
David Giles
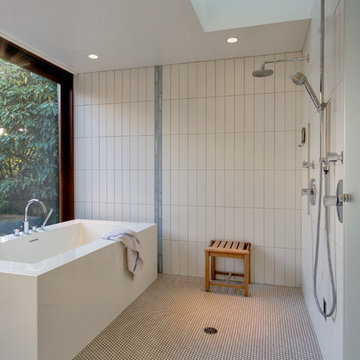
Steven Keating
Foto på ett mellanstort funkis en-suite badrum, med ett fristående badkar, en öppen dusch, vit kakel, porslinskakel, mosaikgolv och med dusch som är öppen
Foto på ett mellanstort funkis en-suite badrum, med ett fristående badkar, en öppen dusch, vit kakel, porslinskakel, mosaikgolv och med dusch som är öppen
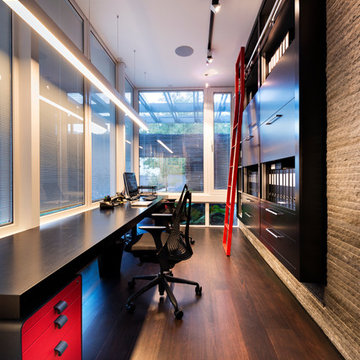
Joel Barbitta, DMax Photography
Bild på ett mellanstort funkis hemmabibliotek, med mörkt trägolv, ett inbyggt skrivbord, beige väggar och brunt golv
Bild på ett mellanstort funkis hemmabibliotek, med mörkt trägolv, ett inbyggt skrivbord, beige väggar och brunt golv
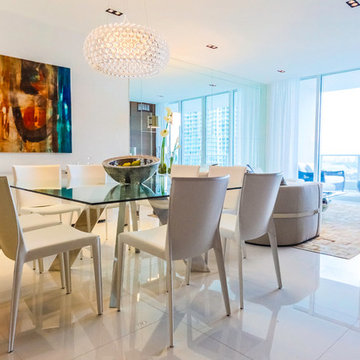
Foto på en mellanstor funkis matplats med öppen planlösning, med vita väggar och vitt golv
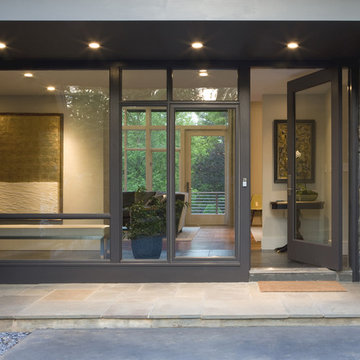
Renovating an old Farm House, we stained the siding charcoal and opened the walls with great windows to the landscape.
Modern inredning av en mellanstor ingång och ytterdörr, med en enkeldörr och glasdörr
Modern inredning av en mellanstor ingång och ytterdörr, med en enkeldörr och glasdörr
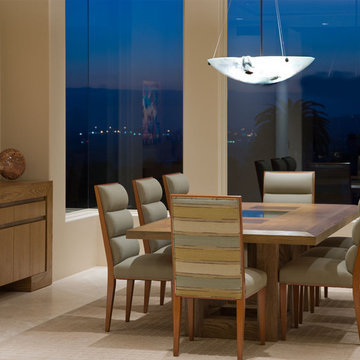
Modern inredning av en mellanstor separat matplats, med beige väggar och kalkstensgolv
716 foton på hem
4



















